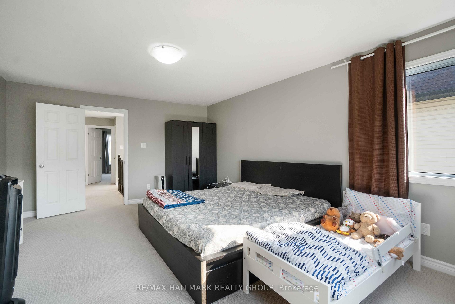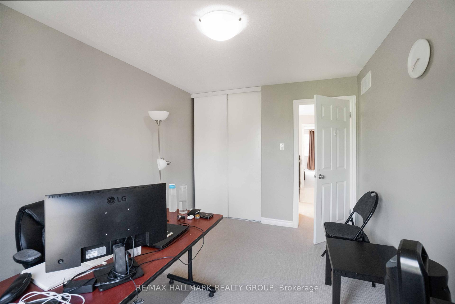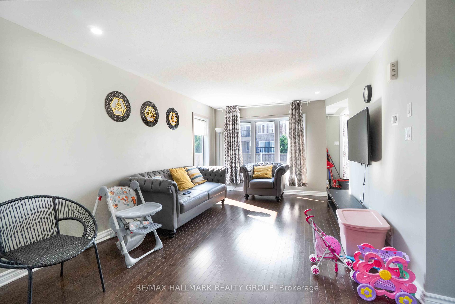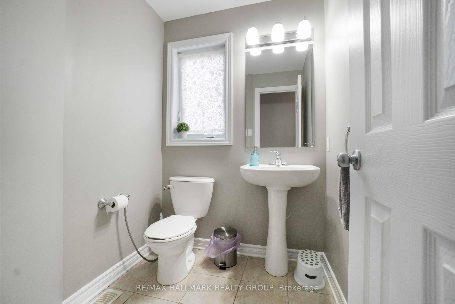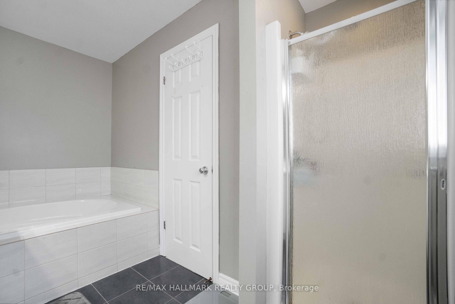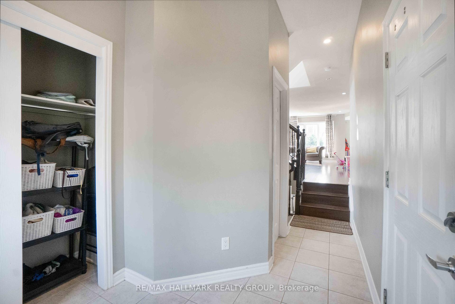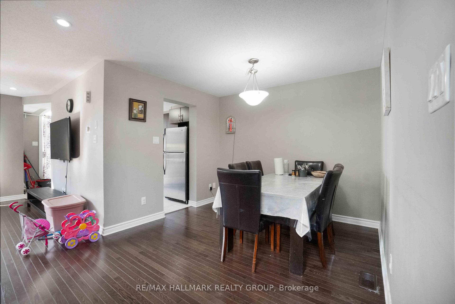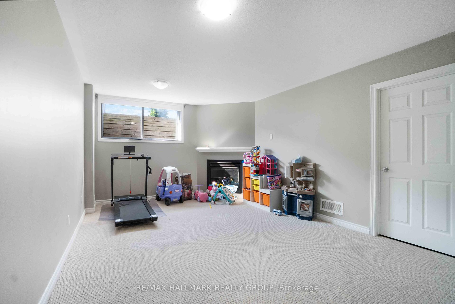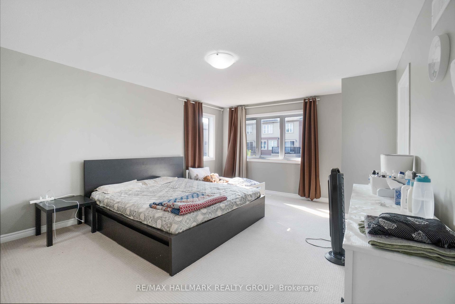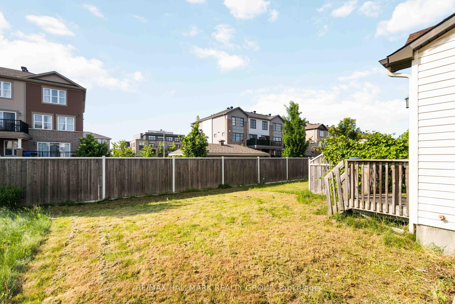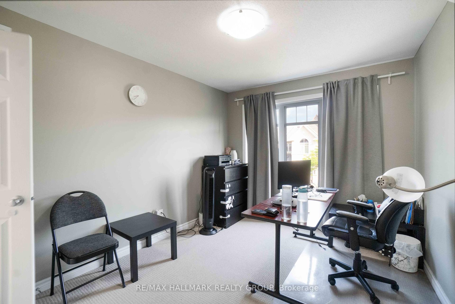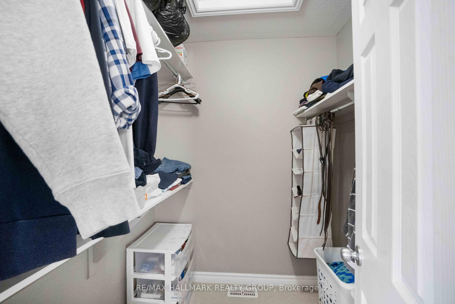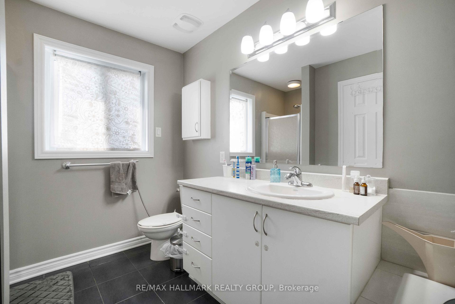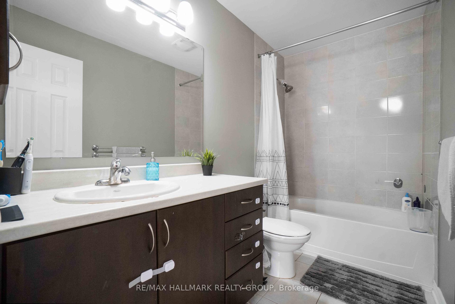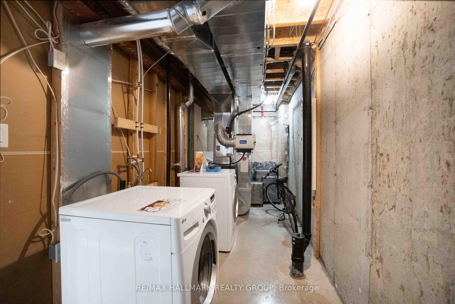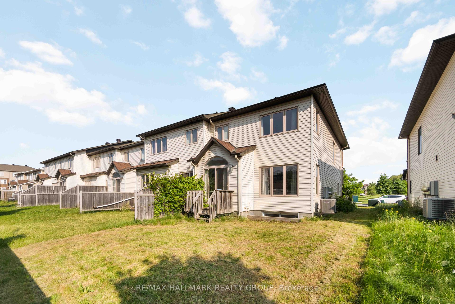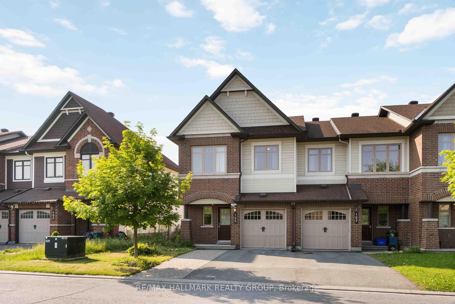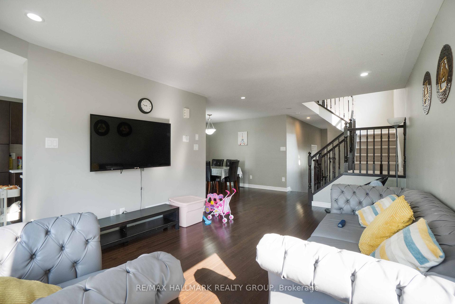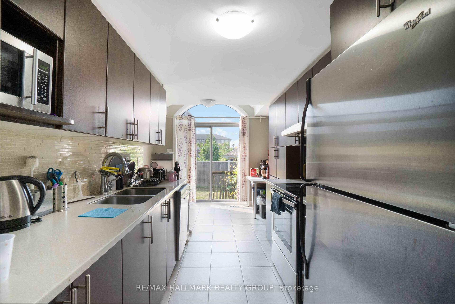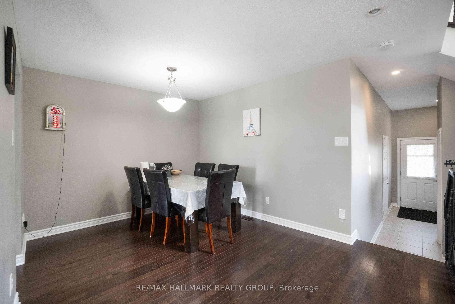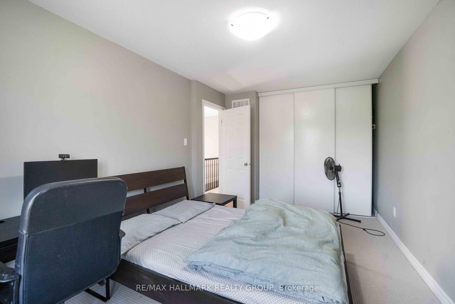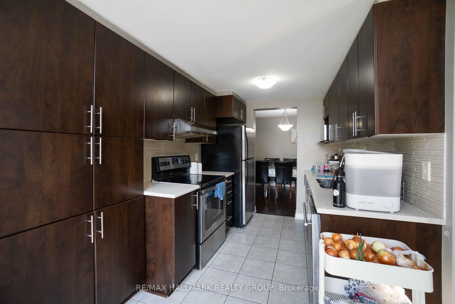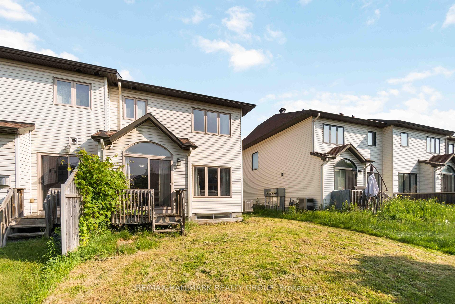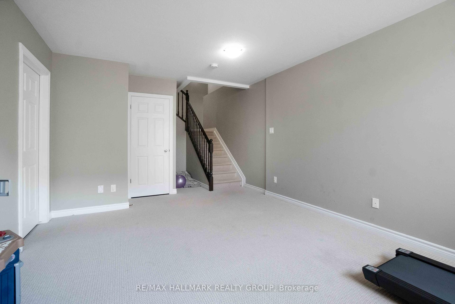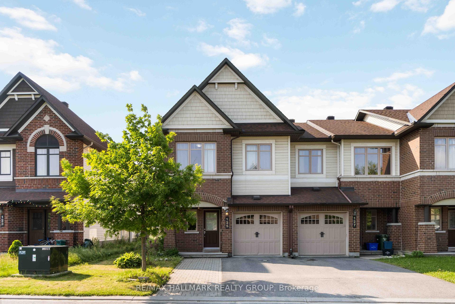$669,900
Available - For Sale
Listing ID: X12218387
125 Mancini Way , Barrhaven, K2J 5X3, Ottawa
| OPEN HOUSE this Sunday (June 15) 2 - 4 PM. Step into this beautifully maintained end-unit townhouse offering over 1,800 sqft of contemporary living space, perfectly positioned directly across from a park in the heart of Barrhaven. Enjoy the convenience of being just a short walk to Barrhaven Shopping Centre, top-rated schools like St. Emily Catholic and Chapman Mills PS, and major transit routes. The main level showcases gleaming hardwood floors, elegant ceramic tile, and pot lights that enhance the bright and inviting living room. The modern kitchen features Corian countertops, quality stainless steel appliances, and abundant cabinet space ideal for daily living and entertaining. Upstairs, youll find three generously sized bedrooms, including a primary retreat with a spa-like ensuite featuring a soaker tub and separate shower. The builder-finished basement adds valuable living space with a gas fireplace, large windows, and plush upgraded carpeting. Additional highlights include a fully paid water furnace (no rental fees), automatic garage door, central humidifier, and an interlock-expanded driveway that fits two vehicles side-by-side. This is a move-in ready gem that blends style, function, and an unbeatable location. The tenant will be moving out by July 31. |
| Price | $669,900 |
| Taxes: | $4400.04 |
| Assessment Year: | 2024 |
| Occupancy: | Tenant |
| Address: | 125 Mancini Way , Barrhaven, K2J 5X3, Ottawa |
| Directions/Cross Streets: | Longfields Dr and Stranherd Dr |
| Rooms: | 6 |
| Rooms +: | 1 |
| Bedrooms: | 3 |
| Bedrooms +: | 0 |
| Family Room: | T |
| Basement: | Finished |
| Level/Floor | Room | Length(ft) | Width(ft) | Descriptions | |
| Room 1 | Main | Living Ro | 17.58 | 11.09 | |
| Room 2 | Main | Dining Ro | 10.33 | 10 | |
| Room 3 | Main | Kitchen | 8.43 | 7.68 | |
| Room 4 | Main | Breakfast | 9.58 | 7.08 | |
| Room 5 | Second | Primary B | 17.58 | 13.15 | |
| Room 6 | Second | Bedroom 2 | 14.4 | 9.68 | |
| Room 7 | Second | Bedroom 3 | 12.4 | 9.41 | |
| Room 8 | Basement | Family Ro | 18.17 | 12.4 |
| Washroom Type | No. of Pieces | Level |
| Washroom Type 1 | 2 | Main |
| Washroom Type 2 | 4 | Second |
| Washroom Type 3 | 4 | Second |
| Washroom Type 4 | 0 | |
| Washroom Type 5 | 0 |
| Total Area: | 0.00 |
| Property Type: | Att/Row/Townhouse |
| Style: | 2-Storey |
| Exterior: | Brick, Vinyl Siding |
| Garage Type: | Built-In |
| Drive Parking Spaces: | 2 |
| Pool: | None |
| Approximatly Square Footage: | 1500-2000 |
| Property Features: | Park |
| CAC Included: | N |
| Water Included: | N |
| Cabel TV Included: | N |
| Common Elements Included: | N |
| Heat Included: | N |
| Parking Included: | N |
| Condo Tax Included: | N |
| Building Insurance Included: | N |
| Fireplace/Stove: | Y |
| Heat Type: | Forced Air |
| Central Air Conditioning: | Central Air |
| Central Vac: | N |
| Laundry Level: | Syste |
| Ensuite Laundry: | F |
| Sewers: | Sewer |
$
%
Years
This calculator is for demonstration purposes only. Always consult a professional
financial advisor before making personal financial decisions.
| Although the information displayed is believed to be accurate, no warranties or representations are made of any kind. |
| RE/MAX HALLMARK REALTY GROUP |
|
|

Michael Tzakas
Sales Representative
Dir:
416-561-3911
Bus:
416-494-7653
| Book Showing | Email a Friend |
Jump To:
At a Glance:
| Type: | Freehold - Att/Row/Townhouse |
| Area: | Ottawa |
| Municipality: | Barrhaven |
| Neighbourhood: | 7709 - Barrhaven - Strandherd |
| Style: | 2-Storey |
| Tax: | $4,400.04 |
| Beds: | 3 |
| Baths: | 3 |
| Fireplace: | Y |
| Pool: | None |
Locatin Map:
Payment Calculator:

