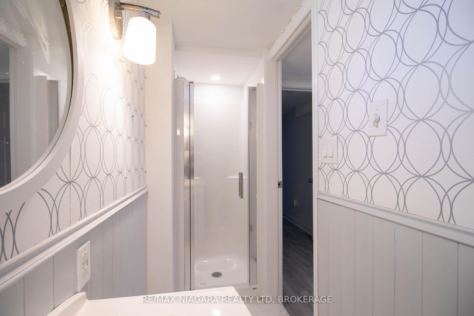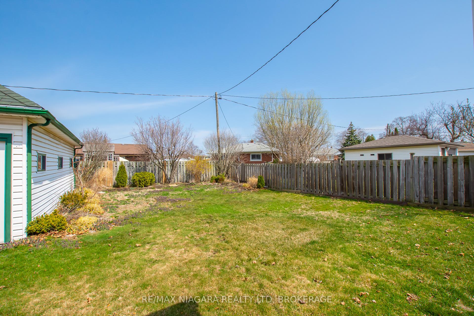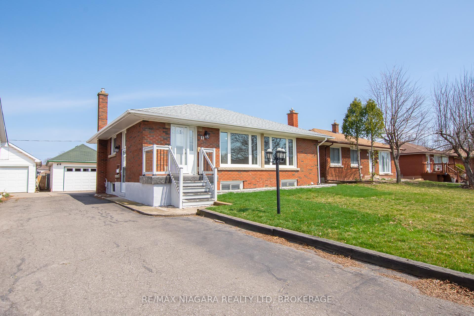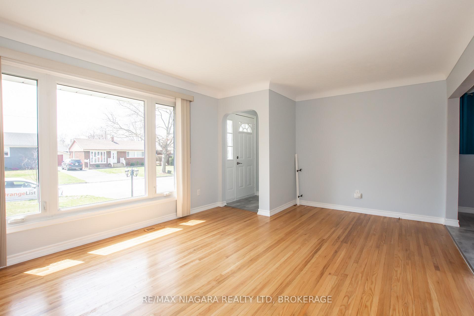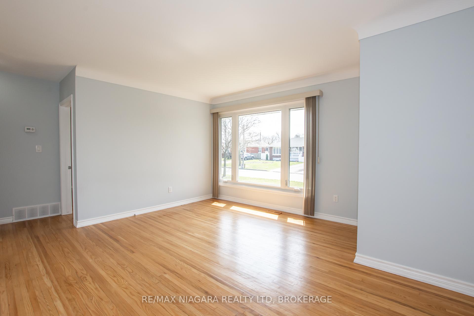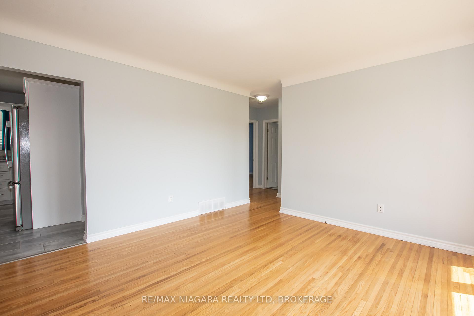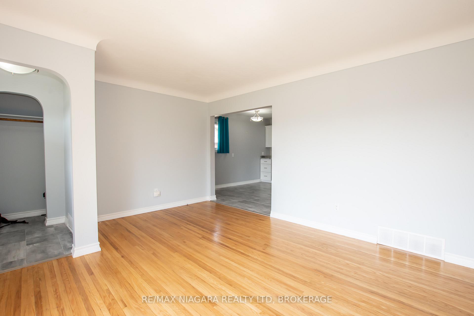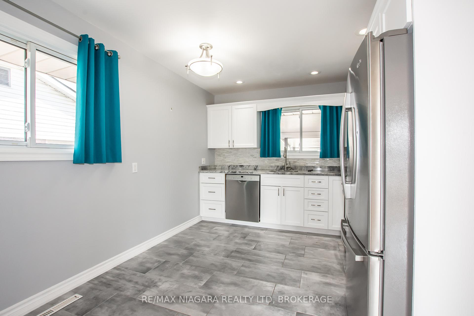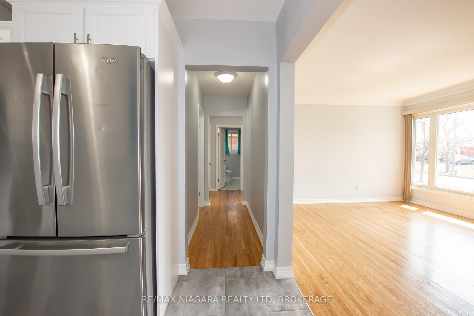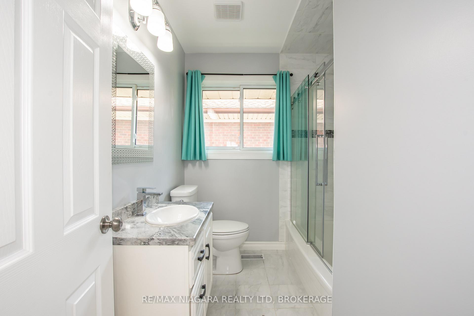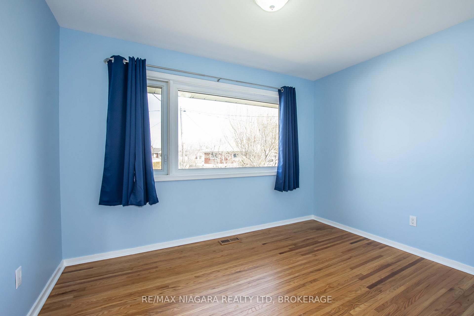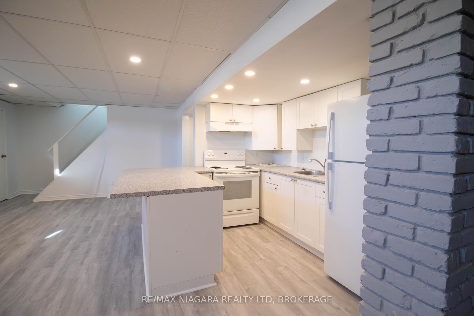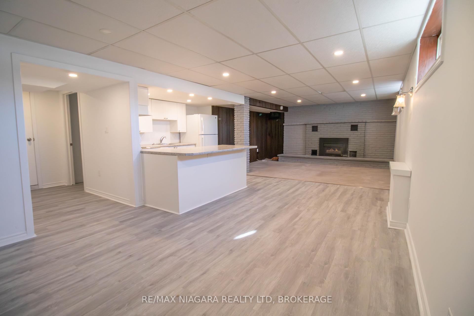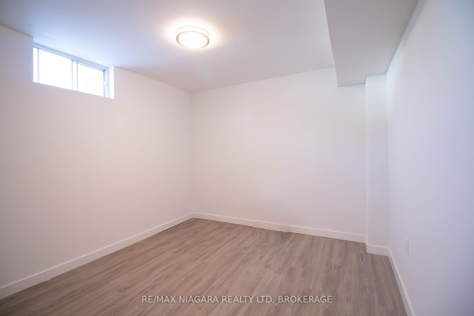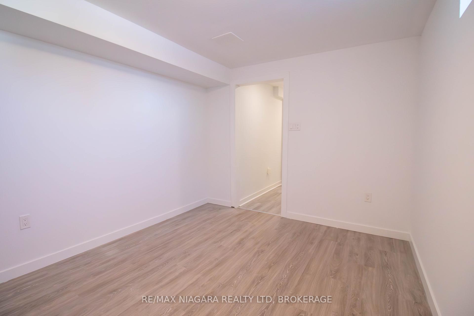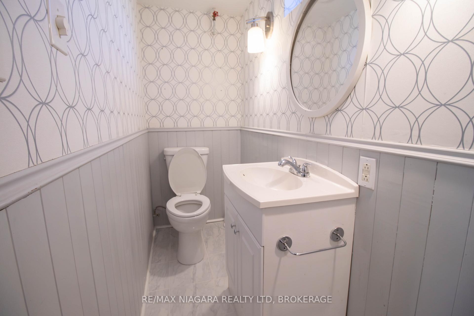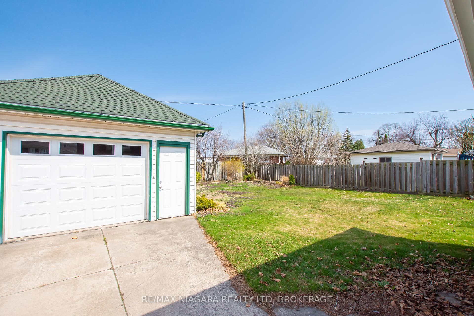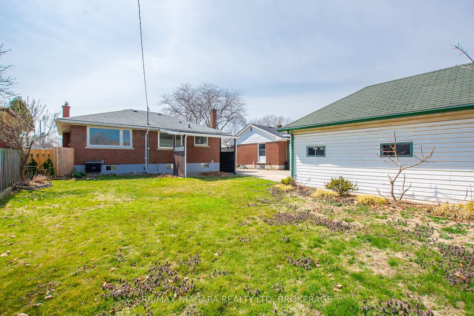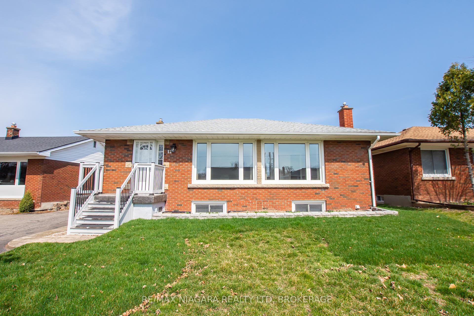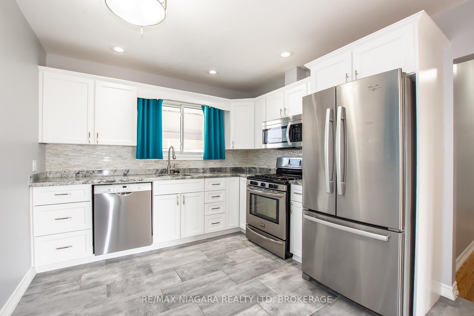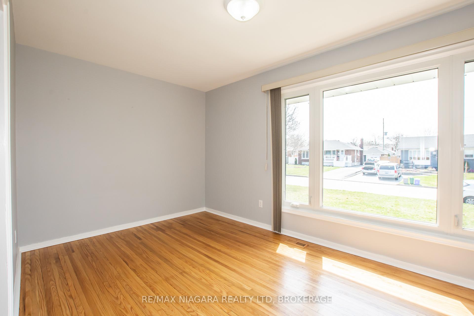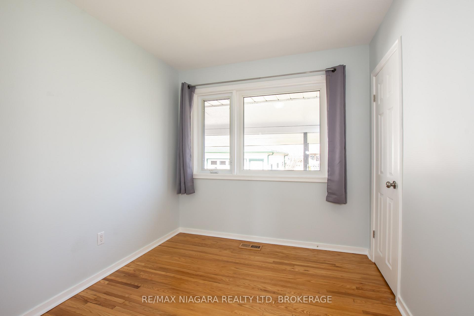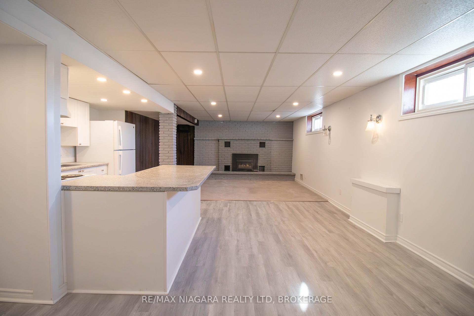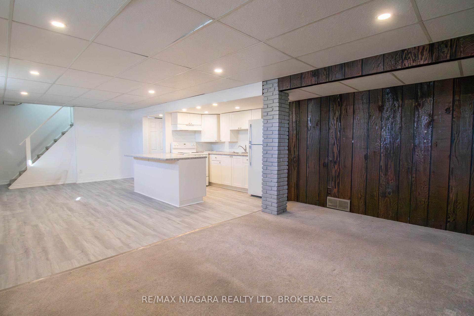$649,900
Available - For Sale
Listing ID: X12219902
12 Milton Road , St. Catharines, L2P 3E8, Niagara
| This beautifully updated and meticulously maintained 3-bedroom, 2-bathroom bungalow offers timeless charm with modern upgrades, making it the perfect home for families, investors, or those seeking in-law suite potential. Step inside to a bright and inviting living room filled with natural light, seamlessly flowing into the updated, white kitchen featuring ample cabinetry, granite countertops, and stylish finishes. Hardwood floors extend throughout the main level, with ceramic tile in the kitchen and bathrooms for added durability and style. The main floor also features three generously sized bedrooms and a tastefully renovated 4-piece bathroom. Downstairs, discover a fully finished lower level with a separate entrance, brand new full kitchen, updated 3-piece bathroom, spacious rec room with cozy gas fireplace, and an additional large bedroom. Whether you're accommodating in-laws, adult children, or exploring rental income opportunities, this space offers endless versatility. Step outside to a serene, private backyard with a covered patio, perfect for entertaining or relaxing. The detached 1.5-car garage includes an insulated, heated bonus room, ideal as a workshop, hobby room, or additional storage. Notable Updates: Electrical (2019), Furnace & A/C (2019), gas hookup for BBQ. This exceptional property blends comfort, functionality, and potential, all in a quiet, family-friendly neighborhood. Don't miss the opportunity to call 12 Milton your home! |
| Price | $649,900 |
| Taxes: | $3651.00 |
| Assessment Year: | 2024 |
| Occupancy: | Tenant |
| Address: | 12 Milton Road , St. Catharines, L2P 3E8, Niagara |
| Directions/Cross Streets: | Bunting Rd & Milton Rd |
| Rooms: | 10 |
| Bedrooms: | 4 |
| Bedrooms +: | 0 |
| Family Room: | T |
| Basement: | Separate Ent, Apartment |
| Washroom Type | No. of Pieces | Level |
| Washroom Type 1 | 3 | |
| Washroom Type 2 | 0 | |
| Washroom Type 3 | 0 | |
| Washroom Type 4 | 0 | |
| Washroom Type 5 | 0 |
| Total Area: | 0.00 |
| Approximatly Age: | 51-99 |
| Property Type: | Detached |
| Style: | Bungalow |
| Exterior: | Brick |
| Garage Type: | Detached |
| Drive Parking Spaces: | 3 |
| Pool: | None |
| Approximatly Age: | 51-99 |
| Approximatly Square Footage: | 700-1100 |
| CAC Included: | N |
| Water Included: | N |
| Cabel TV Included: | N |
| Common Elements Included: | N |
| Heat Included: | N |
| Parking Included: | N |
| Condo Tax Included: | N |
| Building Insurance Included: | N |
| Fireplace/Stove: | Y |
| Heat Type: | Forced Air |
| Central Air Conditioning: | Central Air |
| Central Vac: | N |
| Laundry Level: | Syste |
| Ensuite Laundry: | F |
| Sewers: | Sewer |
$
%
Years
This calculator is for demonstration purposes only. Always consult a professional
financial advisor before making personal financial decisions.
| Although the information displayed is believed to be accurate, no warranties or representations are made of any kind. |
| RE/MAX NIAGARA REALTY LTD, BROKERAGE |
|
|

Michael Tzakas
Sales Representative
Dir:
416-561-3911
Bus:
416-494-7653
| Book Showing | Email a Friend |
Jump To:
At a Glance:
| Type: | Freehold - Detached |
| Area: | Niagara |
| Municipality: | St. Catharines |
| Neighbourhood: | 450 - E. Chester |
| Style: | Bungalow |
| Approximate Age: | 51-99 |
| Tax: | $3,651 |
| Beds: | 4 |
| Baths: | 2 |
| Fireplace: | Y |
| Pool: | None |
Locatin Map:
Payment Calculator:

