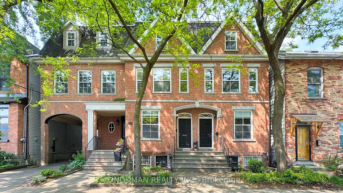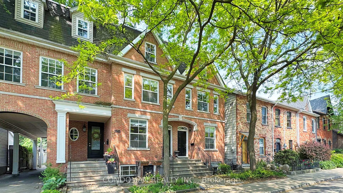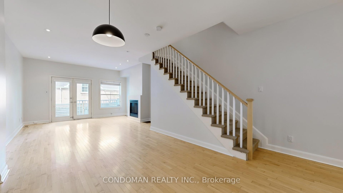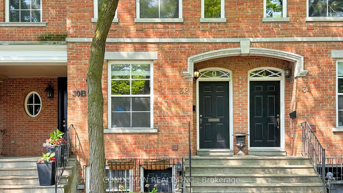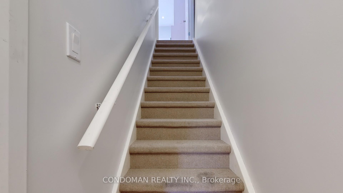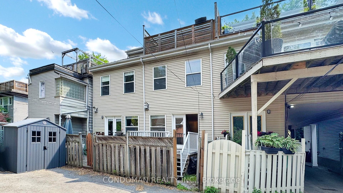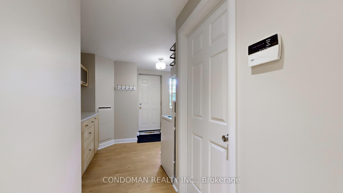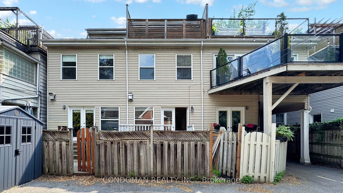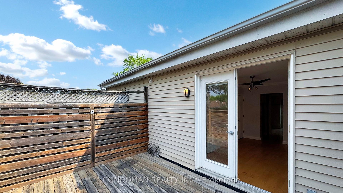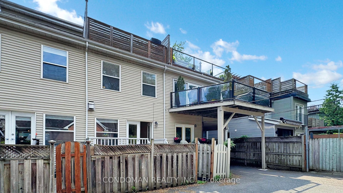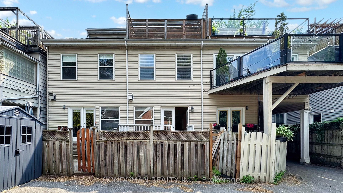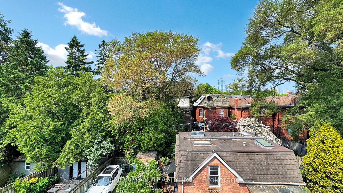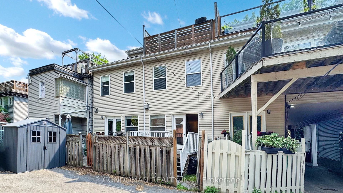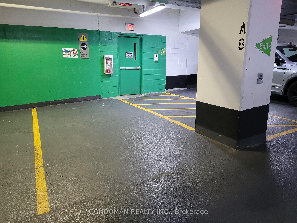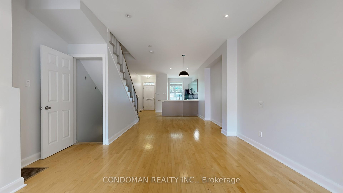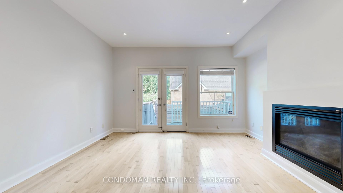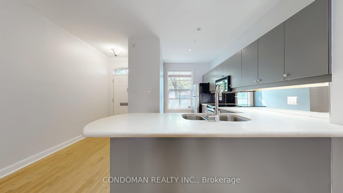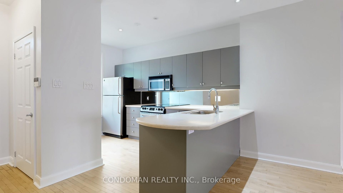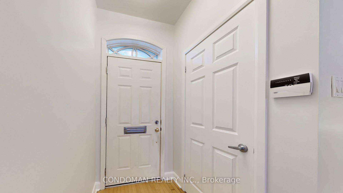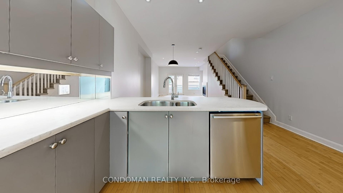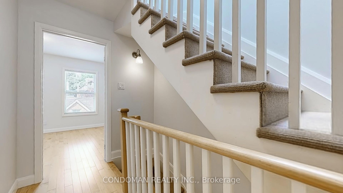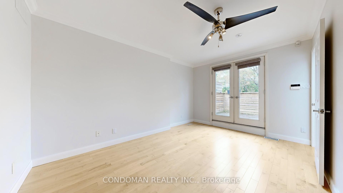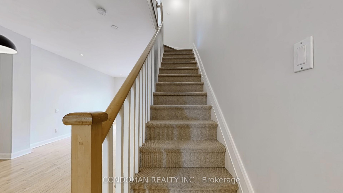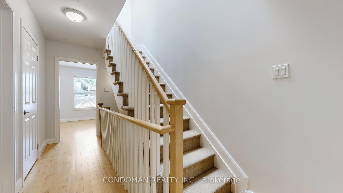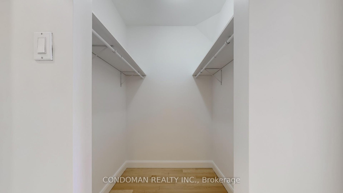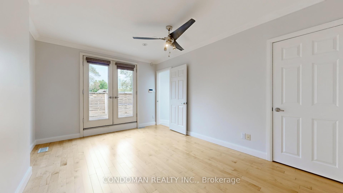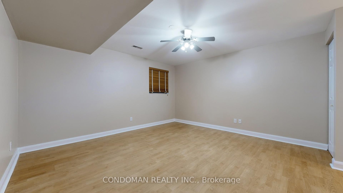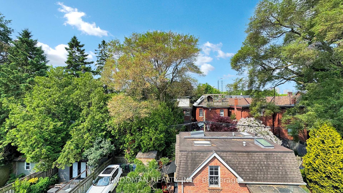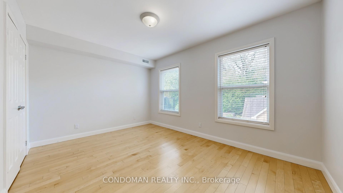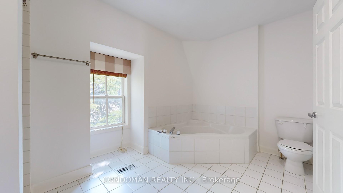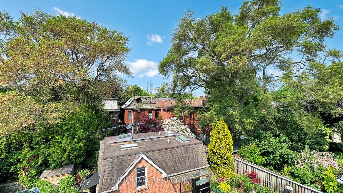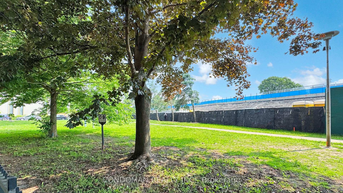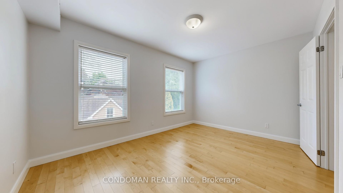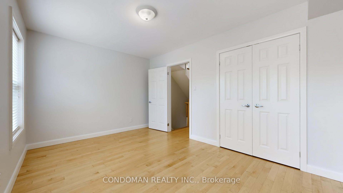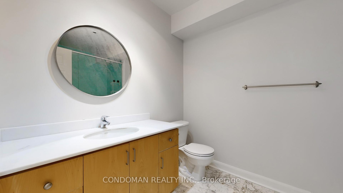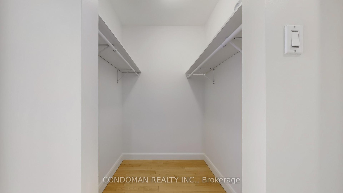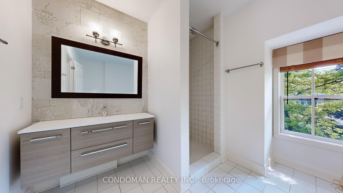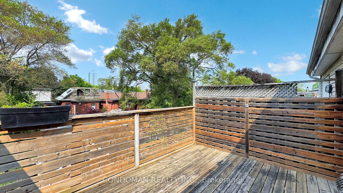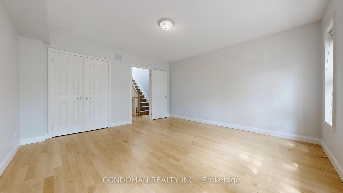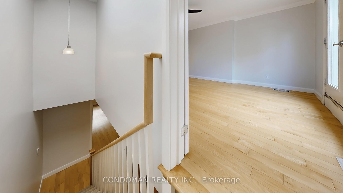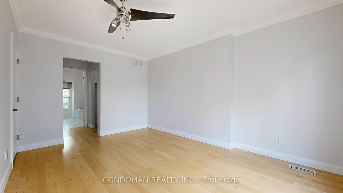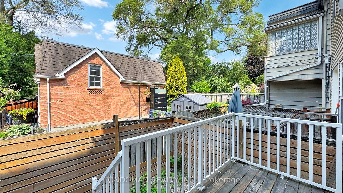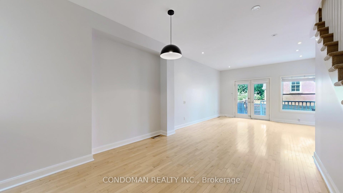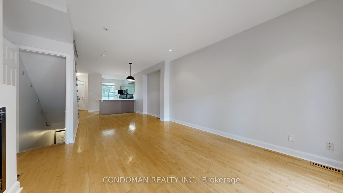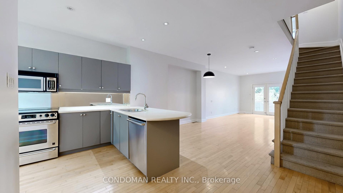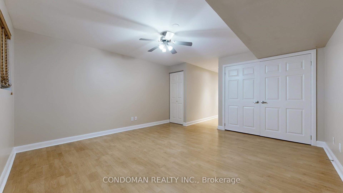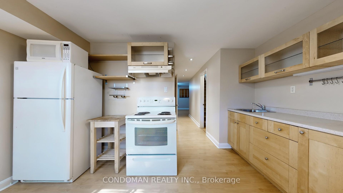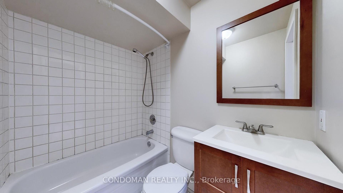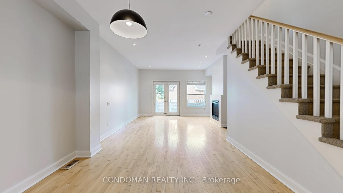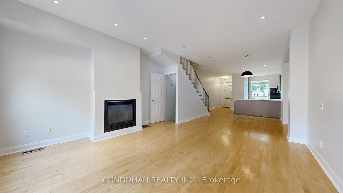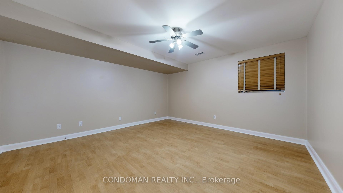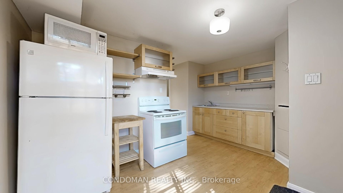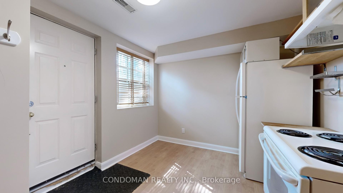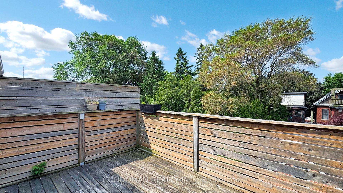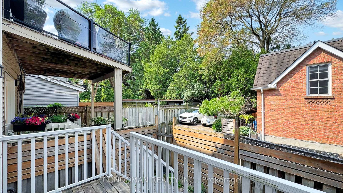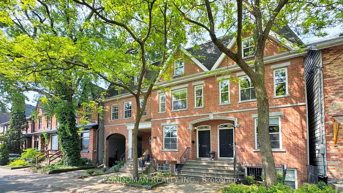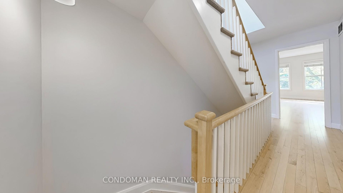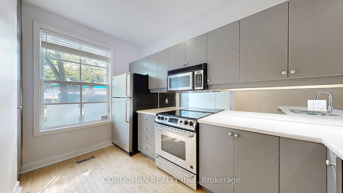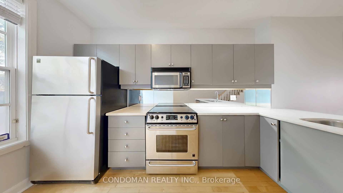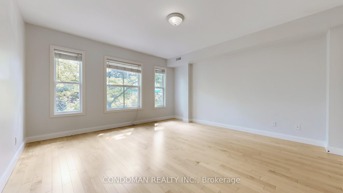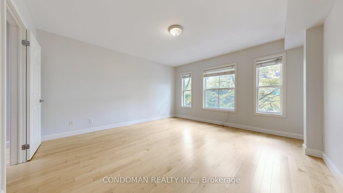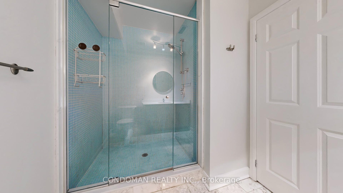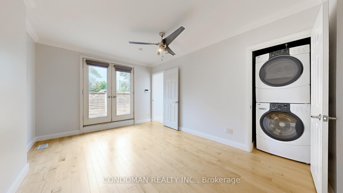$1,299,999
Available - For Sale
Listing ID: E12214736
32 De Grassi Stre , Toronto, M4M 2K3, Toronto
| Surprisingly Large, 3 Storey, Newer Home on Popular Degrassi street In South Riverdale! Space Feels like a detached home! Enjoy: 3 Beautiful, Bright, Open Storeys Plus A Liveable Basement Suite W/ Separate Entrance/Kitchen. Modern kitchen, Large Bedrooms & Large Open Living Space, Master Suite W/ Gorgeous Rooftop Deck & 2 walk ins. Parking & cute backyard! Parquette right across your door! Steps Away From All That Queen St E Has To Offer. Parks, Shopping, Transit & Rec Centres Are All At Your Doorstep. |
| Price | $1,299,999 |
| Taxes: | $6474.16 |
| Occupancy: | Vacant |
| Address: | 32 De Grassi Stre , Toronto, M4M 2K3, Toronto |
| Directions/Cross Streets: | North Of Queen St E. |
| Rooms: | 6 |
| Rooms +: | 1 |
| Bedrooms: | 3 |
| Bedrooms +: | 1 |
| Family Room: | F |
| Basement: | Apartment, Separate Ent |
| Level/Floor | Room | Length(ft) | Width(ft) | Descriptions | |
| Room 1 | Main | Living Ro | 13.15 | 13.45 | Hardwood Floor, Gas Fireplace, W/O To Deck |
| Room 2 | Main | Dining Ro | 14.76 | 10.5 | Hardwood Floor, Combined w/Living |
| Room 3 | Main | Kitchen | 13.45 | 8.2 | Hardwood Floor, Breakfast Bar, Stainless Steel Appl |
| Room 4 | Second | Bedroom 2 | 13.78 | 11.81 | Hardwood Floor, Double Closet |
| Room 5 | Second | Bedroom 3 | 14.43 | 13.78 | Hardwood Floor, Double Closet |
| Room 6 | Third | Primary B | 14.1 | 10.5 | His and Hers Closets, 5 Pc Ensuite, W/O To Deck |
| Room 7 | Basement | Kitchen | 13.78 | 10.5 | Laminate |
| Room 8 | Basement | Living Ro | 15.74 | 13.78 | Laminate |
| Washroom Type | No. of Pieces | Level |
| Washroom Type 1 | 4 | Second |
| Washroom Type 2 | 4 | Basement |
| Washroom Type 3 | 5 | Third |
| Washroom Type 4 | 0 | |
| Washroom Type 5 | 0 | |
| Washroom Type 6 | 4 | Second |
| Washroom Type 7 | 4 | Basement |
| Washroom Type 8 | 5 | Third |
| Washroom Type 9 | 0 | |
| Washroom Type 10 | 0 |
| Total Area: | 0.00 |
| Approximatly Age: | 16-30 |
| Property Type: | Att/Row/Townhouse |
| Style: | 3-Storey |
| Exterior: | Brick |
| Garage Type: | None |
| (Parking/)Drive: | Right Of W |
| Drive Parking Spaces: | 1 |
| Park #1 | |
| Parking Type: | Right Of W |
| Park #2 | |
| Parking Type: | Right Of W |
| Pool: | None |
| Approximatly Age: | 16-30 |
| Approximatly Square Footage: | 2500-3000 |
| Property Features: | Fenced Yard, Park |
| CAC Included: | N |
| Water Included: | N |
| Cabel TV Included: | N |
| Common Elements Included: | N |
| Heat Included: | N |
| Parking Included: | N |
| Condo Tax Included: | N |
| Building Insurance Included: | N |
| Fireplace/Stove: | Y |
| Heat Type: | Forced Air |
| Central Air Conditioning: | Central Air |
| Central Vac: | N |
| Laundry Level: | Syste |
| Ensuite Laundry: | F |
| Sewers: | Sewer |
$
%
Years
This calculator is for demonstration purposes only. Always consult a professional
financial advisor before making personal financial decisions.
| Although the information displayed is believed to be accurate, no warranties or representations are made of any kind. |
| CONDOMAN REALTY INC. |
|
|

Michael Tzakas
Sales Representative
Dir:
416-561-3911
Bus:
416-494-7653
| Virtual Tour | Book Showing | Email a Friend |
Jump To:
At a Glance:
| Type: | Freehold - Att/Row/Townhouse |
| Area: | Toronto |
| Municipality: | Toronto E01 |
| Neighbourhood: | South Riverdale |
| Style: | 3-Storey |
| Approximate Age: | 16-30 |
| Tax: | $6,474.16 |
| Beds: | 3+1 |
| Baths: | 3 |
| Fireplace: | Y |
| Pool: | None |
Locatin Map:
Payment Calculator:

