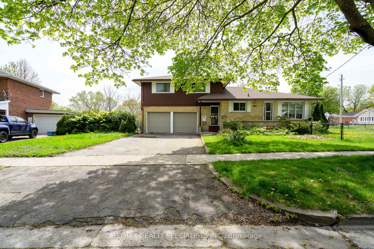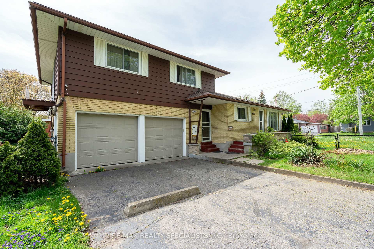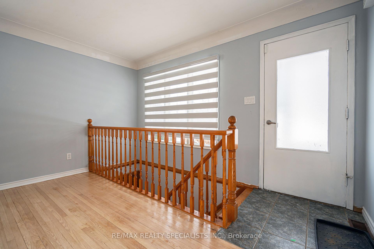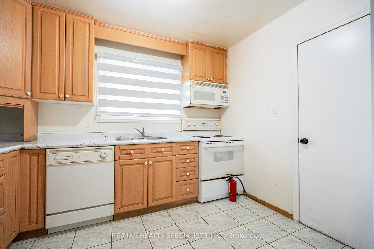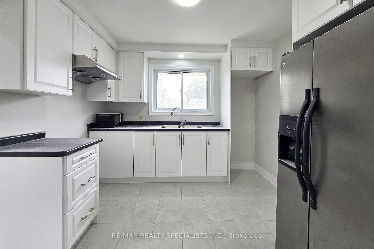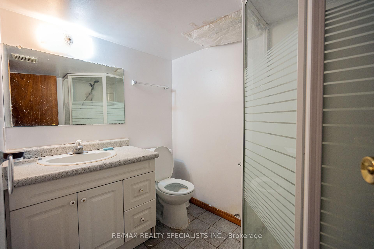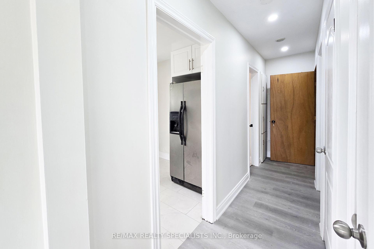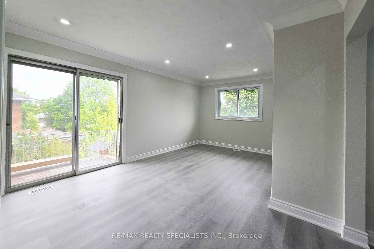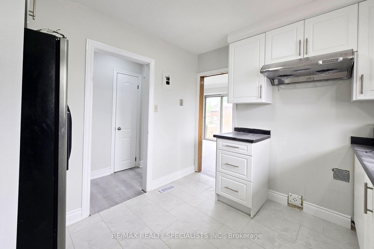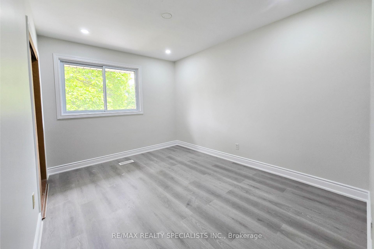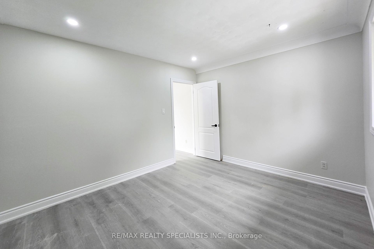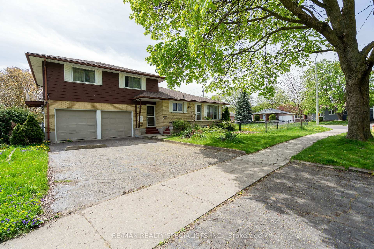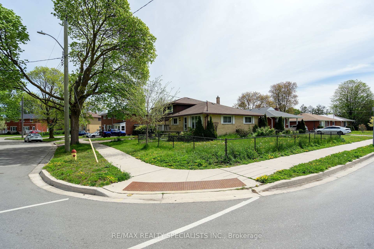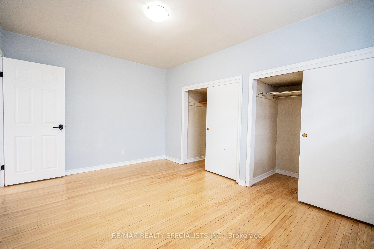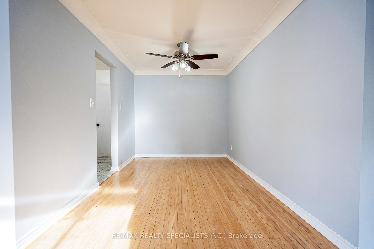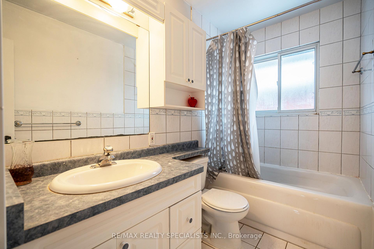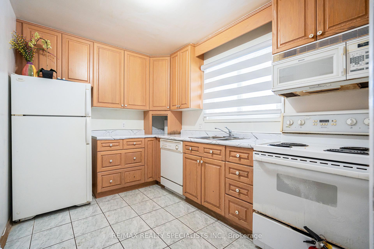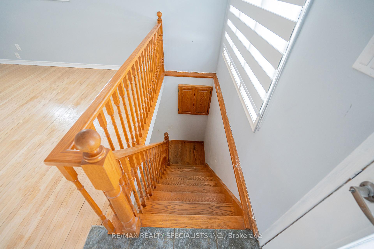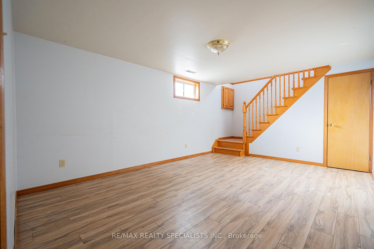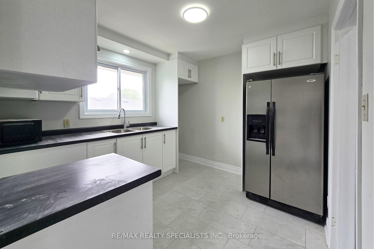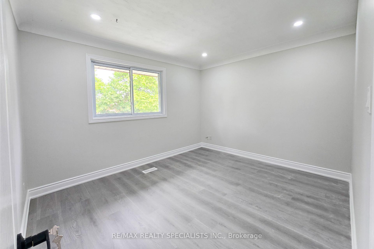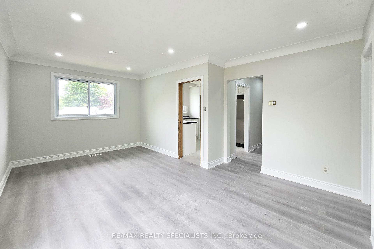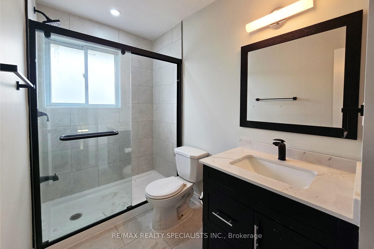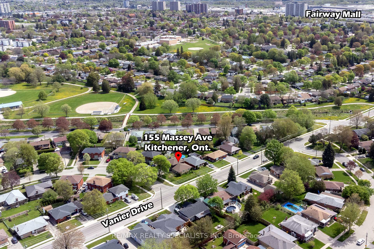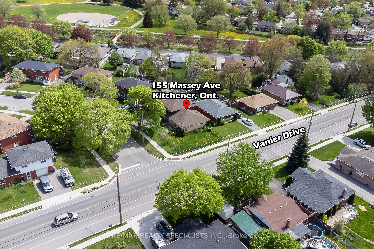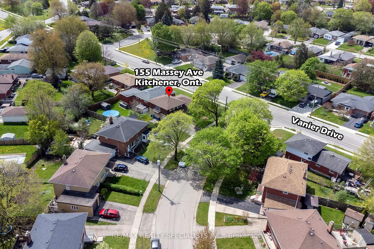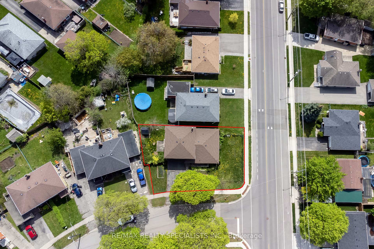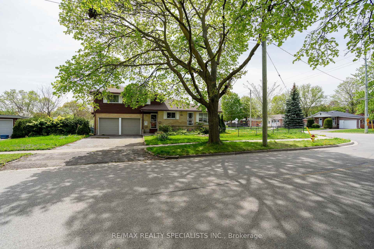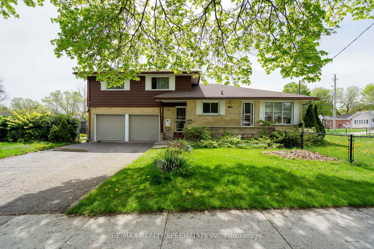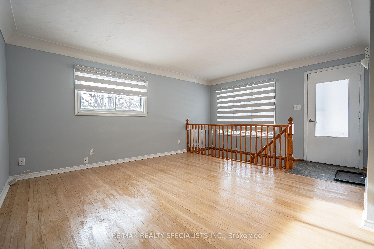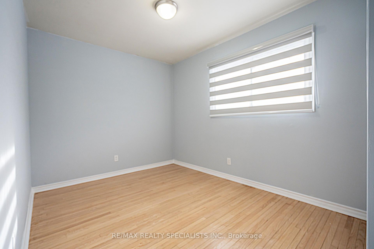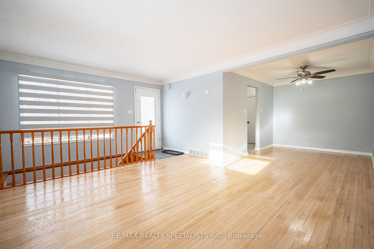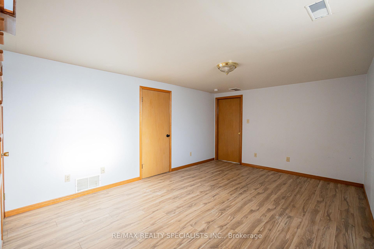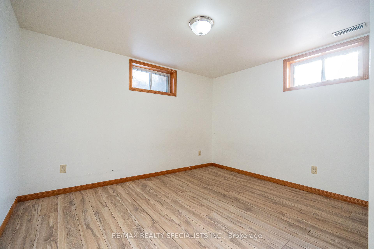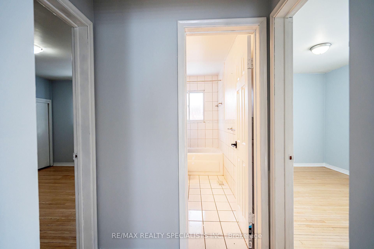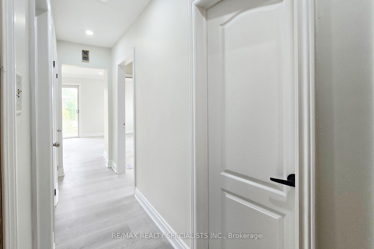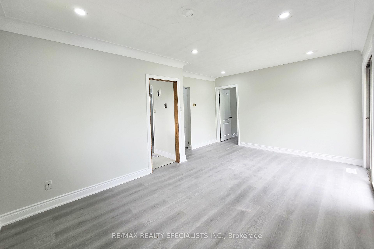$799,000
Available - For Sale
Listing ID: X12218166
155 Massey Aven North , Kitchener, N2C 1M6, Waterloo
| Welcome To This Exceptional Detached Duplex, A Perfect Opportunity For First-time Buyers Or Investors Seeking Comfortable Living With Strong Rental Income Potential. This Well-maintained Property Features Three Separate Units: One With 2 Bedrooms And 1 Full Bath, Another With 2 Bedrooms And 1 Full Bath, And A Third With 1 Bedroom And 1 Full Bath Each With Its Own Private Entrance, Separate Hydro Meter, And Dedicated Furnace. Additional Highlights Include A Heated Double Car Garage With Workshop Space, Hardwood Floors, Vinyl Windows, And A Finished Recreation Room. Located In A Family-friendly Neighbourhood, Just Minutes From The LRT, Major Shopping Center Steps To Public Transit, And With Easy Access To The Expressway, This Home Combines Functionality, Location, And Income Potential. |
| Price | $799,000 |
| Taxes: | $4666.91 |
| Occupancy: | Tenant |
| Address: | 155 Massey Aven North , Kitchener, N2C 1M6, Waterloo |
| Directions/Cross Streets: | Massey Ave & Vanier Dr |
| Rooms: | 13 |
| Bedrooms: | 4 |
| Bedrooms +: | 1 |
| Family Room: | T |
| Basement: | Finished |
| Level/Floor | Room | Length(ft) | Width(ft) | Descriptions | |
| Room 1 | Second | Living Ro | 17.12 | 12.1 | Combined w/Living |
| Room 2 | Second | Kitchen | 10.04 | 9.28 | |
| Room 3 | Second | Dining Ro | 17.12 | 12.1 | Combined w/Living |
| Room 4 | Second | Bedroom | 12.1 | 10.2 | |
| Room 5 | Second | Bedroom | 11.97 | 9.28 | |
| Room 6 | Main | Living Ro | 24.44 | 17.02 | Combined w/Dining |
| Room 7 | Main | Kitchen | 10.79 | 8.04 | |
| Room 8 | Main | Dining Ro | 24.44 | 17.02 | Combined w/Living |
| Room 9 | Main | Bedroom | 13.25 | 10.1 | |
| Room 10 | Main | Bedroom 2 | 13.25 | 8.69 | |
| Room 11 | Basement | Bedroom | 11.28 | 11.18 | |
| Room 12 | Basement | Recreatio | 15.51 | 11.18 | |
| Room 13 | Basement | Other | 16.43 | 11.25 |
| Washroom Type | No. of Pieces | Level |
| Washroom Type 1 | 4 | Second |
| Washroom Type 2 | 4 | Main |
| Washroom Type 3 | 3 | Basement |
| Washroom Type 4 | 0 | |
| Washroom Type 5 | 0 | |
| Washroom Type 6 | 4 | Second |
| Washroom Type 7 | 4 | Main |
| Washroom Type 8 | 3 | Basement |
| Washroom Type 9 | 0 | |
| Washroom Type 10 | 0 |
| Total Area: | 0.00 |
| Approximatly Age: | 51-99 |
| Property Type: | Detached |
| Style: | 2-Storey |
| Exterior: | Aluminum Siding, Brick |
| Garage Type: | Attached |
| (Parking/)Drive: | Private, P |
| Drive Parking Spaces: | 4 |
| Park #1 | |
| Parking Type: | Private, P |
| Park #2 | |
| Parking Type: | Private |
| Park #3 | |
| Parking Type: | Private Do |
| Pool: | None |
| Approximatly Age: | 51-99 |
| Approximatly Square Footage: | 1500-2000 |
| CAC Included: | N |
| Water Included: | N |
| Cabel TV Included: | N |
| Common Elements Included: | N |
| Heat Included: | N |
| Parking Included: | N |
| Condo Tax Included: | N |
| Building Insurance Included: | N |
| Fireplace/Stove: | N |
| Heat Type: | Forced Air |
| Central Air Conditioning: | Central Air |
| Central Vac: | N |
| Laundry Level: | Syste |
| Ensuite Laundry: | F |
| Sewers: | Sewer |
| Utilities-Cable: | Y |
| Utilities-Hydro: | Y |
$
%
Years
This calculator is for demonstration purposes only. Always consult a professional
financial advisor before making personal financial decisions.
| Although the information displayed is believed to be accurate, no warranties or representations are made of any kind. |
| RE/MAX REALTY SPECIALISTS INC. |
|
|

Michael Tzakas
Sales Representative
Dir:
416-561-3911
Bus:
416-494-7653
| Book Showing | Email a Friend |
Jump To:
At a Glance:
| Type: | Freehold - Detached |
| Area: | Waterloo |
| Municipality: | Kitchener |
| Neighbourhood: | Dufferin Grove |
| Style: | 2-Storey |
| Approximate Age: | 51-99 |
| Tax: | $4,666.91 |
| Beds: | 4+1 |
| Baths: | 3 |
| Fireplace: | N |
| Pool: | None |
Locatin Map:
Payment Calculator:

