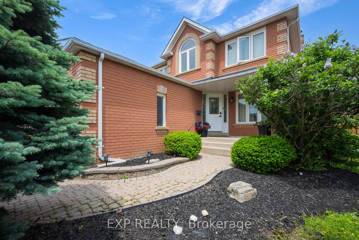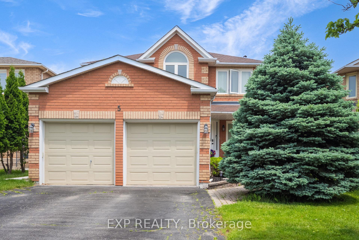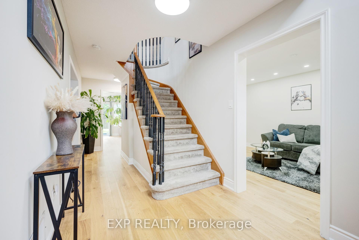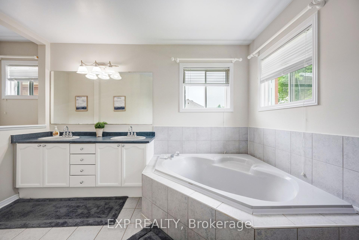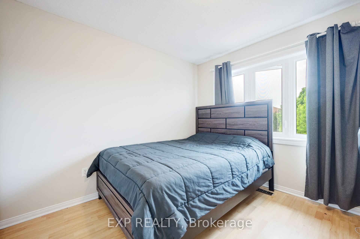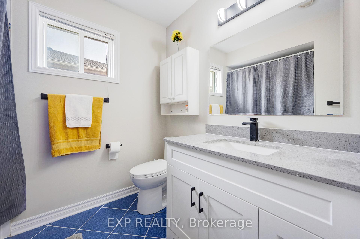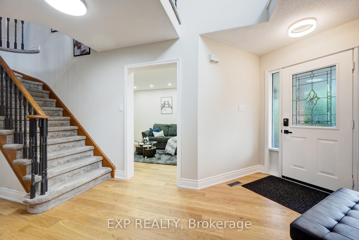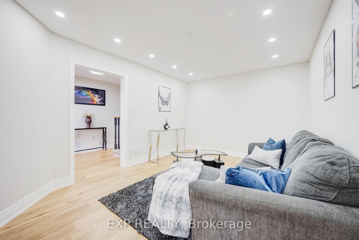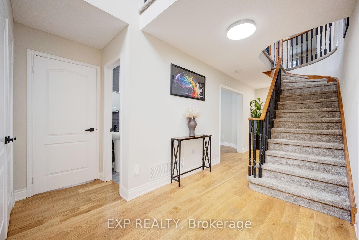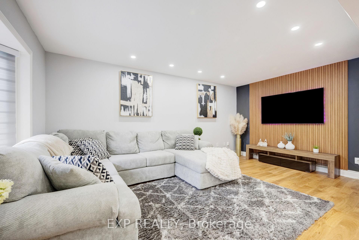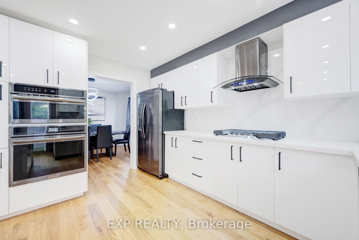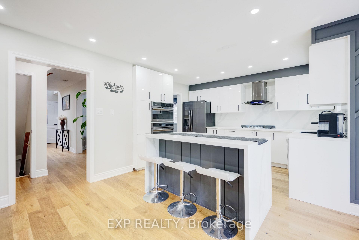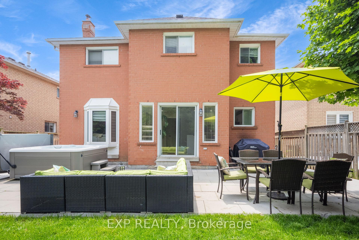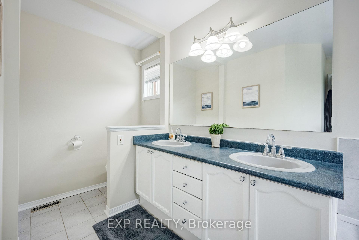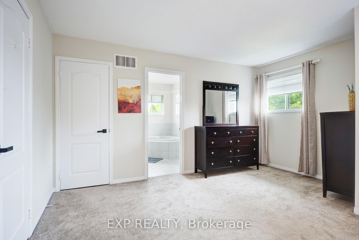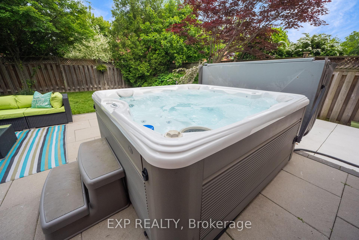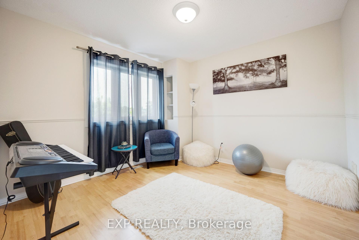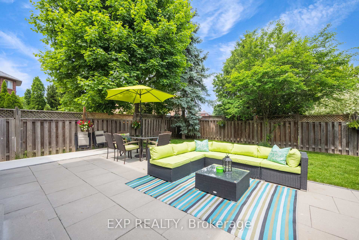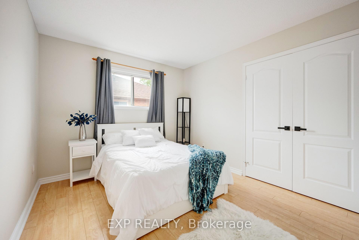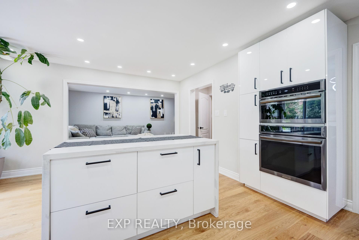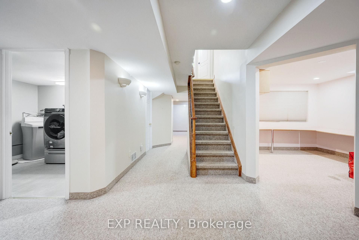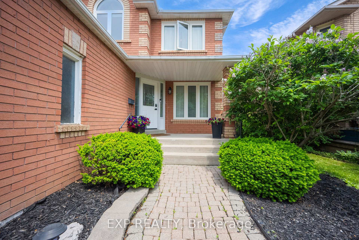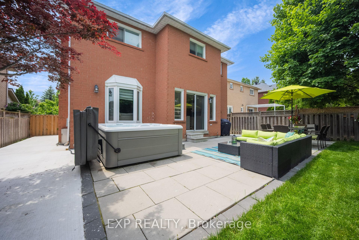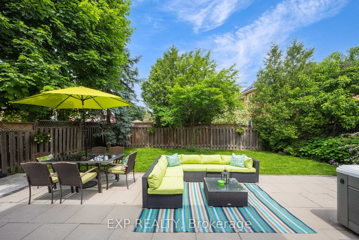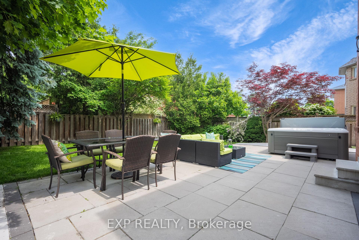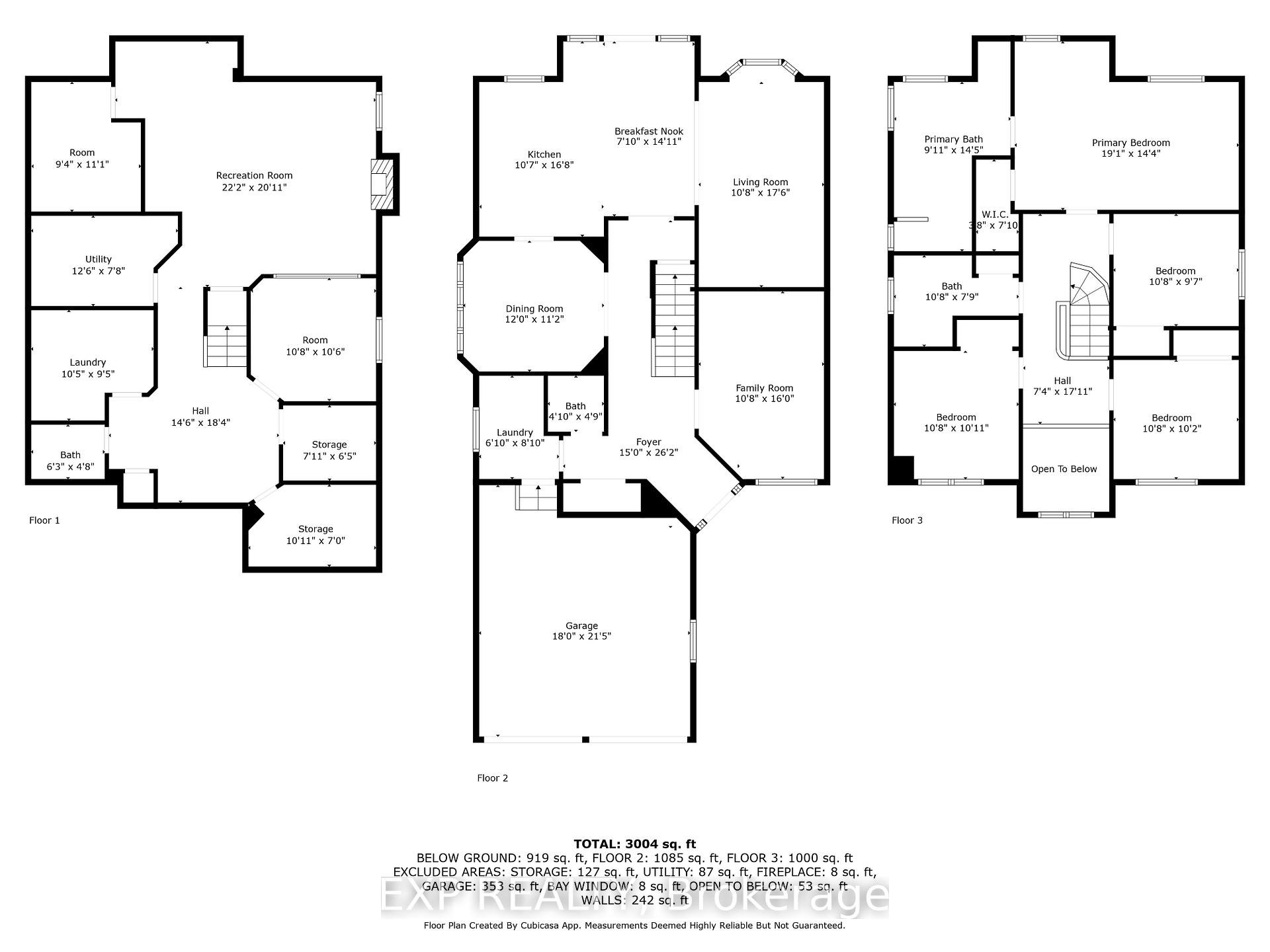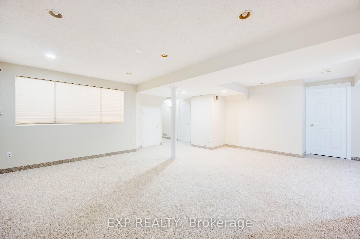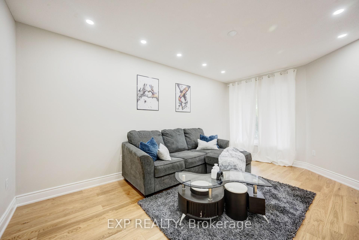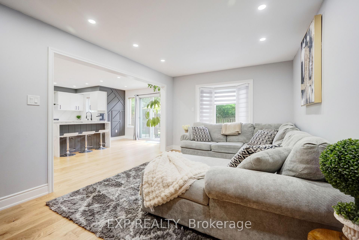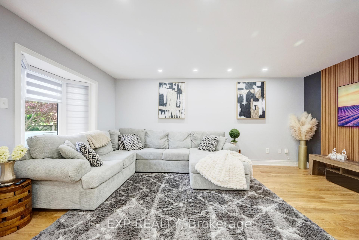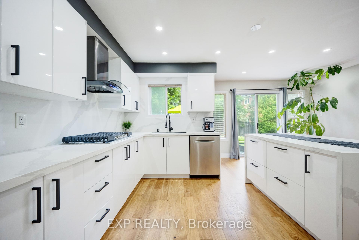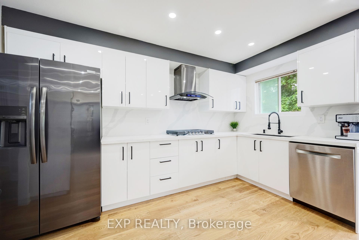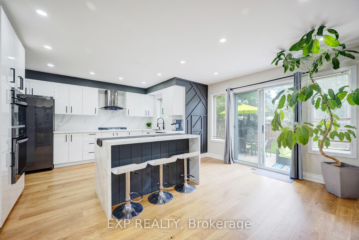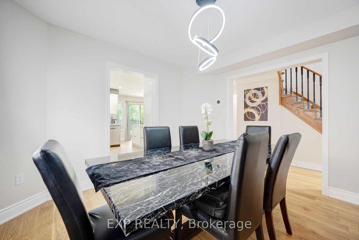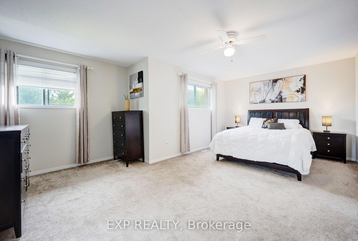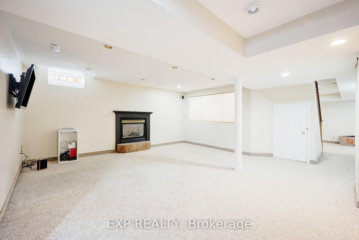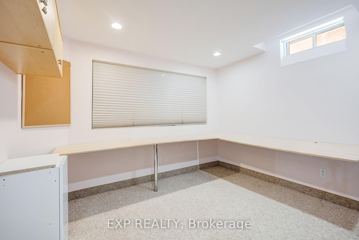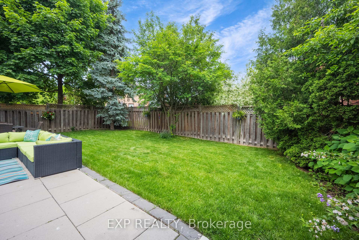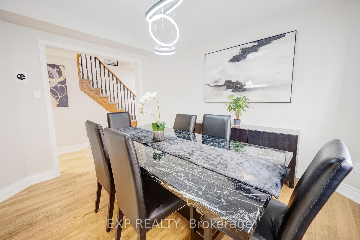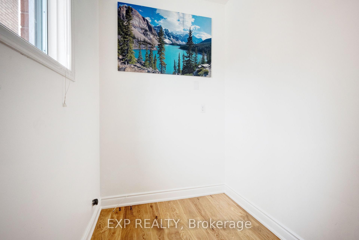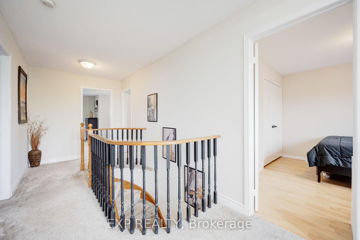$1,288,888
Available - For Sale
Listing ID: W12214892
5 Watson Road , Halton Hills, L7G 5N8, Halton
| Step into this beautifully maintained 4-bedroom detached home nestled in the heart of Georgetown ideal for families seeking space, style, and convenience. With 2 full bathrooms and 2 powder rooms, this home offers a functional layout designed for comfortable everyday living. The main floor features warm hardwood flooring and a thoughtfully planned design. At its heart is an upgraded open-concept kitchen that flows into the bright breakfast area perfect for casual dining and busy mornings. Enjoy cooking and entertaining with a large quartz island, built-in wall oven, gas cooktop, and plenty of cabinetry. The spacious finished basement provides additional living space ideal for a home theatre, kids playroom, or gym. Step outside to a private backyard retreat complete with a hot tub perfect for relaxing evenings or hosting guests. With a double car garage and a prime location just steps to Maple Creek Park, schools, and all local amenities, this home combines comfort, convenience, and family-friendly living in one of Georgetown's most desirable neighborhoods. |
| Price | $1,288,888 |
| Taxes: | $5772.00 |
| Assessment Year: | 2024 |
| Occupancy: | Owner |
| Address: | 5 Watson Road , Halton Hills, L7G 5N8, Halton |
| Directions/Cross Streets: | Watson/Argyll |
| Rooms: | 11 |
| Rooms +: | 4 |
| Bedrooms: | 4 |
| Bedrooms +: | 0 |
| Family Room: | T |
| Basement: | Finished |
| Level/Floor | Room | Length(ft) | Width(ft) | Descriptions | |
| Room 1 | Main | Foyer | 25.98 | 14.99 | Hardwood Floor |
| Room 2 | Main | Family Ro | 10.79 | 15.97 | Pot Lights, Hardwood Floor, Large Window |
| Room 3 | Main | Mud Room | 6.07 | 8.07 | Hardwood Floor, W/O To Garage |
| Room 4 | Main | Kitchen | 10.69 | 15.97 | Quartz Counter, B/I Oven, B/I Range |
| Room 5 | Main | Breakfast | 7.08 | 14.1 | Quartz Counter, Breakfast Area, W/O To Patio |
| Room 6 | Main | Living Ro | 10.79 | 17.58 | Hardwood Floor, Bay Window, Pot Lights |
| Room 7 | Second | Primary B | 19.09 | 14.37 | 5 Pc Ensuite, Walk-In Closet(s), Large Window |
| Room 8 | Second | Bedroom 2 | 10.79 | 9.68 | Laminate, Double Closet |
| Room 9 | Second | Bedroom 3 | 10.89 | 10.17 | Laminate, Double Closet |
| Room 10 | Second | Bedroom 4 | 10.79 | 10.1 | Laminate, Double Closet |
| Room 11 | Basement | Laundry | 10.5 | 9.48 | Laundry Sink |
| Room 12 | Basement | Office | 10.79 | 10.59 | |
| Room 13 | Basement | Recreatio | 22.17 | 20.07 | Fireplace |
| Room 14 | Basement | Utility R | 12.6 | 11.18 |
| Washroom Type | No. of Pieces | Level |
| Washroom Type 1 | 2 | Basement |
| Washroom Type 2 | 2 | Main |
| Washroom Type 3 | 4 | Second |
| Washroom Type 4 | 5 | Second |
| Washroom Type 5 | 0 | |
| Washroom Type 6 | 2 | Basement |
| Washroom Type 7 | 2 | Main |
| Washroom Type 8 | 4 | Second |
| Washroom Type 9 | 5 | Second |
| Washroom Type 10 | 0 |
| Total Area: | 0.00 |
| Approximatly Age: | 31-50 |
| Property Type: | Detached |
| Style: | 2-Storey |
| Exterior: | Brick |
| Garage Type: | Attached |
| (Parking/)Drive: | Private Do |
| Drive Parking Spaces: | 2 |
| Park #1 | |
| Parking Type: | Private Do |
| Park #2 | |
| Parking Type: | Private Do |
| Pool: | None |
| Approximatly Age: | 31-50 |
| Approximatly Square Footage: | 2000-2500 |
| Property Features: | Fenced Yard, Park |
| CAC Included: | N |
| Water Included: | N |
| Cabel TV Included: | N |
| Common Elements Included: | N |
| Heat Included: | N |
| Parking Included: | N |
| Condo Tax Included: | N |
| Building Insurance Included: | N |
| Fireplace/Stove: | Y |
| Heat Type: | Forced Air |
| Central Air Conditioning: | Central Air |
| Central Vac: | N |
| Laundry Level: | Syste |
| Ensuite Laundry: | F |
| Sewers: | Sewer |
$
%
Years
This calculator is for demonstration purposes only. Always consult a professional
financial advisor before making personal financial decisions.
| Although the information displayed is believed to be accurate, no warranties or representations are made of any kind. |
| EXP REALTY |
|
|

Michael Tzakas
Sales Representative
Dir:
416-561-3911
Bus:
416-494-7653
| Book Showing | Email a Friend |
Jump To:
At a Glance:
| Type: | Freehold - Detached |
| Area: | Halton |
| Municipality: | Halton Hills |
| Neighbourhood: | Georgetown |
| Style: | 2-Storey |
| Approximate Age: | 31-50 |
| Tax: | $5,772 |
| Beds: | 4 |
| Baths: | 4 |
| Fireplace: | Y |
| Pool: | None |
Locatin Map:
Payment Calculator:

