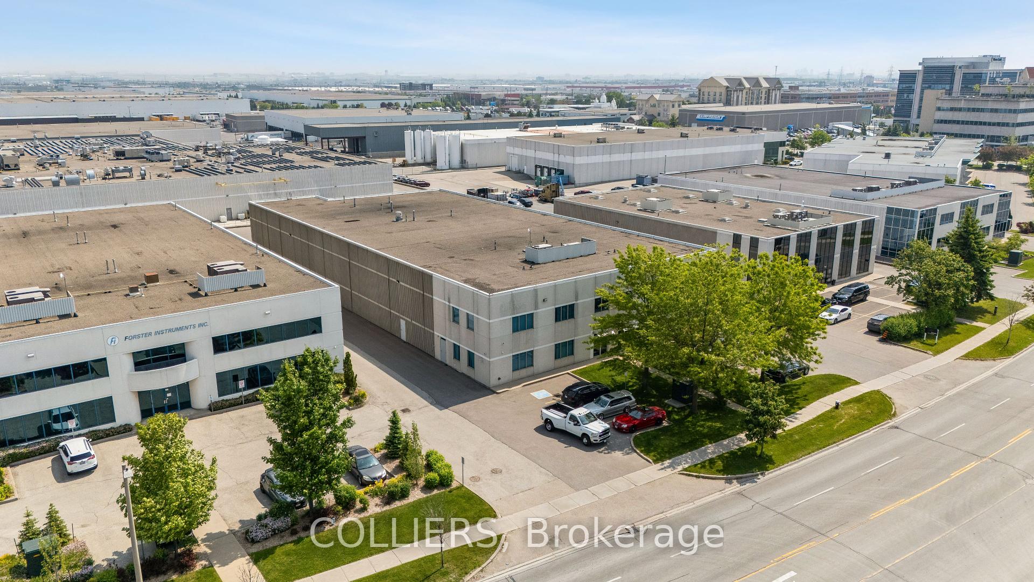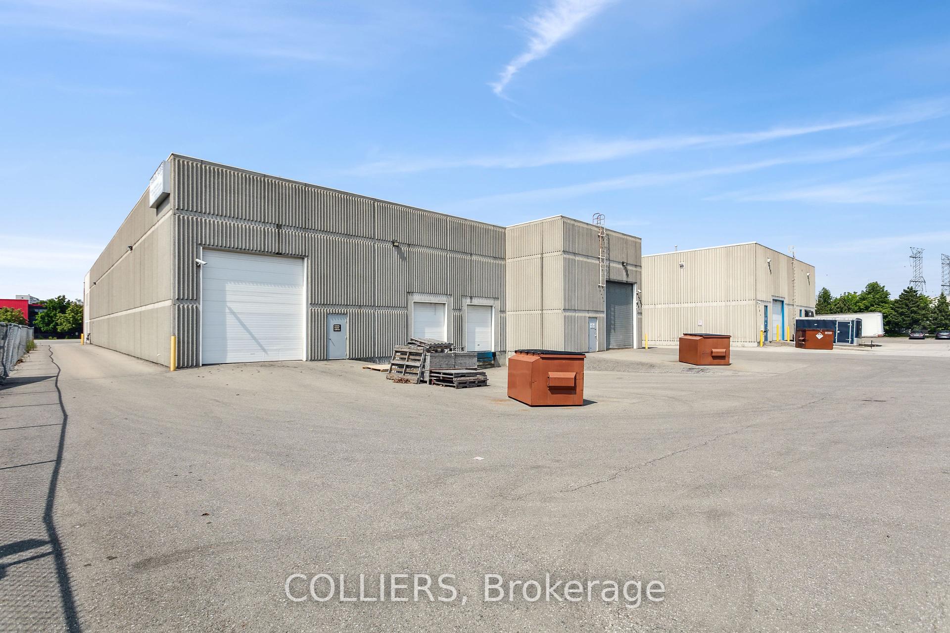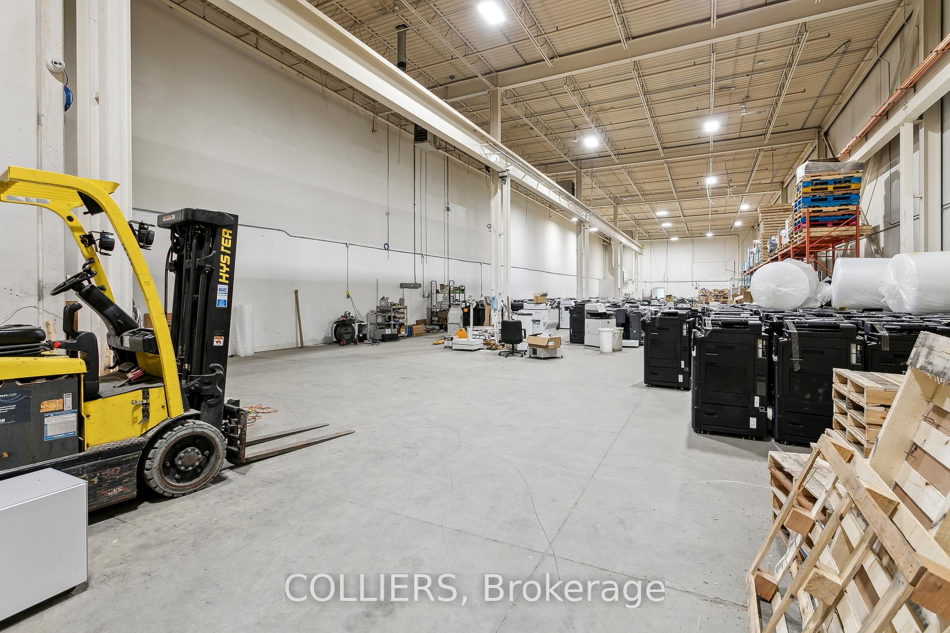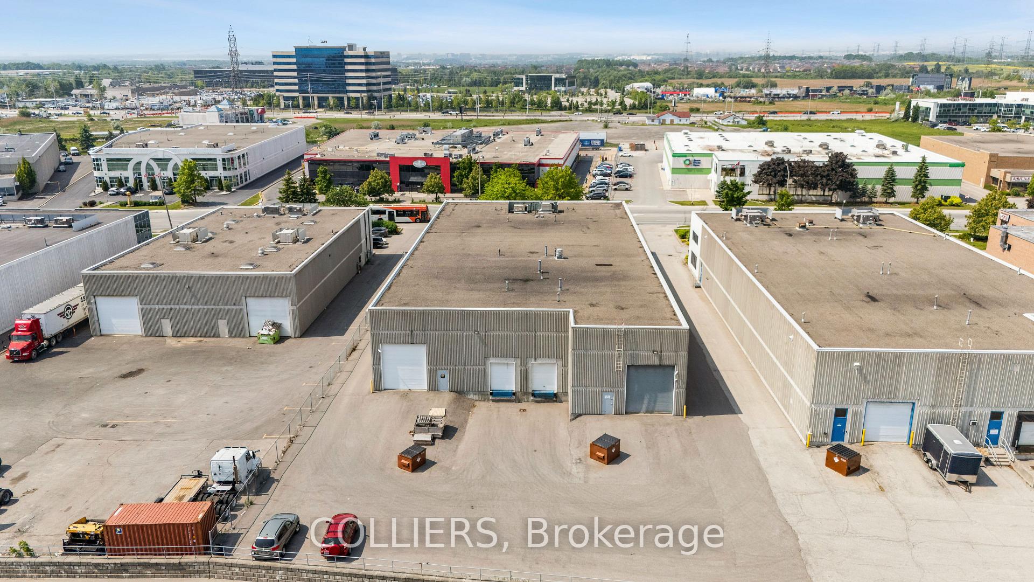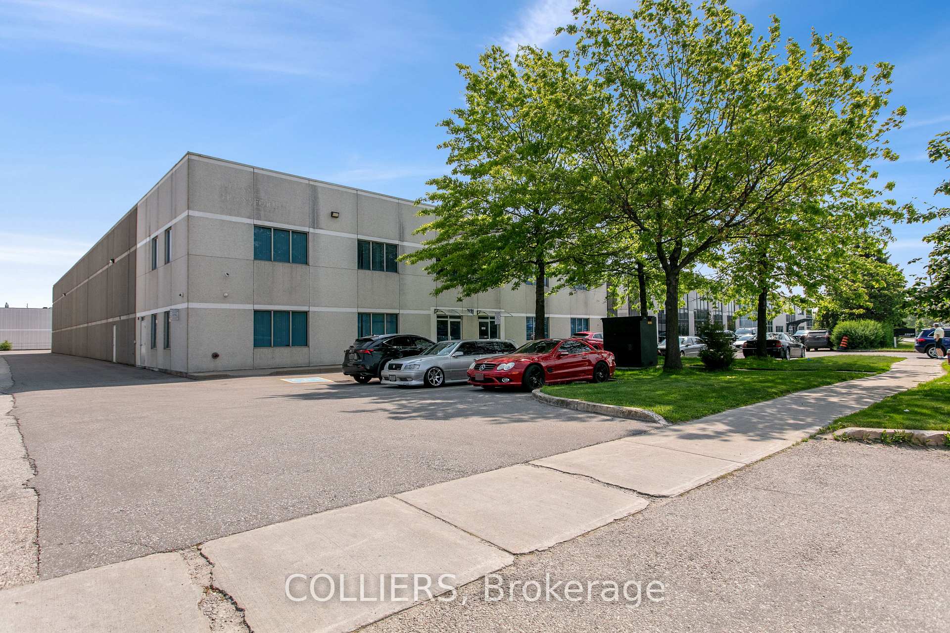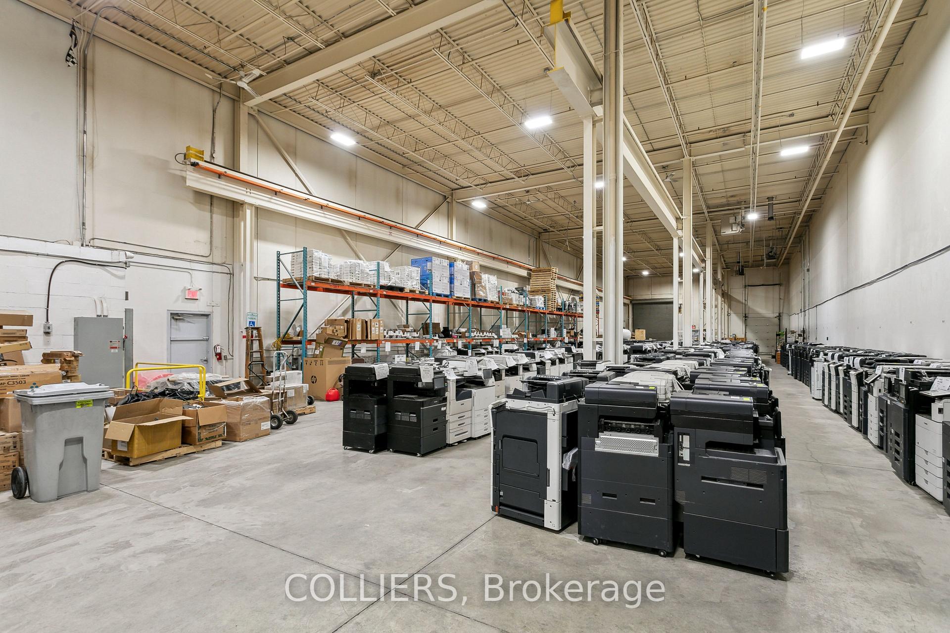$10,548,300
Available - For Sale
Listing ID: W12212501
7131 Edwards Boul , Mississauga, L5S 1Z2, Peel
| High-quality, well-maintained precast building located at Derry Road and Hurontario Street, offering excellent transit and highway access. Built in 1999 with high-efficiency, quality construction. Includes a 20-ton crane rail in one of the three bays. Features 24'5" clear height and 600-amp power. 53 trailer access with two points of ingress/egress. Equipped with an oversized 14' x 16' drive-in door and reinforced warehouse floor. Versatile layout suitable for manufacturing or warehousing. Two demised units (9,892 SF and 10,200 SF), each with one truck-level and one drive-in door. Units are separated by a drywall demising wall and can easily be opened up. Can be offered with vacant possession or with one tenant (occupying half the building) willing to stay. |
| Price | $10,548,300 |
| Taxes: | $61186.97 |
| Tax Type: | Annual |
| Occupancy: | Tenant |
| Address: | 7131 Edwards Boul , Mississauga, L5S 1Z2, Peel |
| Postal Code: | L5S 1Z2 |
| Province/State: | Peel |
| Legal Description: | PCL BLOCK 17-1, SEC 43M957; BLK 17, PL 4 |
| Directions/Cross Streets: | Derry Road & Hurontario Street |
| Washroom Type | No. of Pieces | Level |
| Washroom Type 1 | 0 | |
| Washroom Type 2 | 0 | |
| Washroom Type 3 | 0 | |
| Washroom Type 4 | 0 | |
| Washroom Type 5 | 0 | |
| Washroom Type 6 | 0 | |
| Washroom Type 7 | 0 | |
| Washroom Type 8 | 0 | |
| Washroom Type 9 | 0 | |
| Washroom Type 10 | 0 |
| Category: | Free Standing |
| Use: | Warehouse |
| Building Percentage: | T |
| Total Area: | 20092.00 |
| Total Area Code: | Square Feet |
| Office/Appartment Area: | 4298 |
| Office/Appartment Area Code: | Sq Ft |
| Office/Appartment Area Code: | Sq Ft |
| Area Influences: | Major Highway |
| Approximatly Age: | 16-30 |
| Sprinklers: | Yes |
| Washrooms: | 0 |
| Rail: | N |
| Clear Height Feet: | 24 |
| Truck Level Shipping Doors #: | 2 |
| Double Man Shipping Doors #: | 0 |
| Drive-In Level Shipping Doors #: | 2 |
| Grade Level Shipping Doors #: | 0 |
| Heat Type: | Gas Forced Air Open |
| Central Air Conditioning: | Partial |
| Sewers: | Sanitary+Storm |
$
%
Years
This calculator is for demonstration purposes only. Always consult a professional
financial advisor before making personal financial decisions.
| Although the information displayed is believed to be accurate, no warranties or representations are made of any kind. |
| COLLIERS |
|
|

Michael Tzakas
Sales Representative
Dir:
416-561-3911
Bus:
416-494-7653
| Book Showing | Email a Friend |
Jump To:
At a Glance:
| Type: | Com - Industrial |
| Area: | Peel |
| Municipality: | Mississauga |
| Neighbourhood: | Gateway |
| Approximate Age: | 16-30 |
| Tax: | $61,186.97 |
| Fireplace: | N |
Locatin Map:
Payment Calculator:

