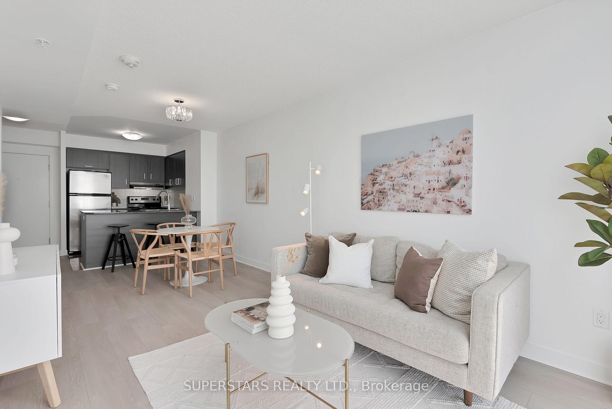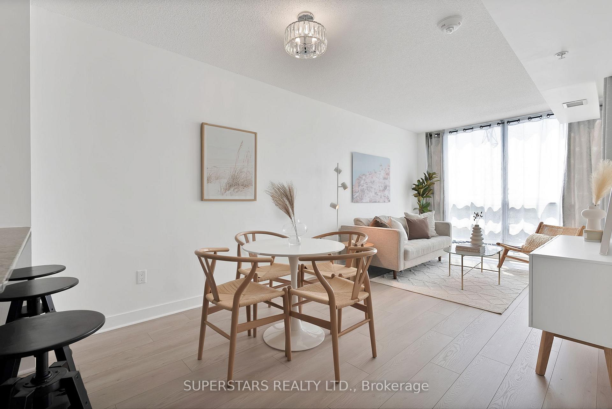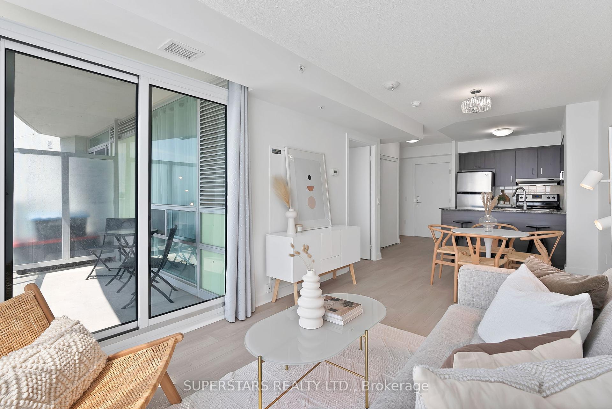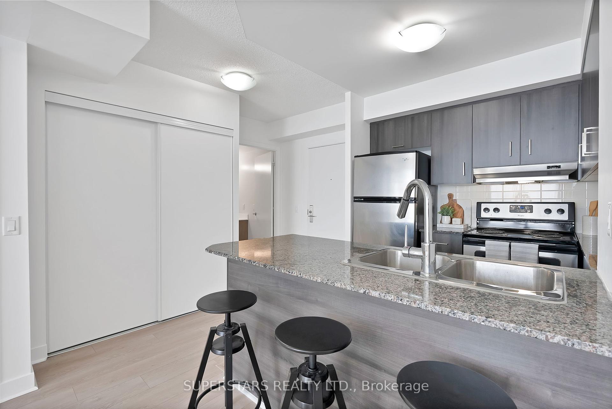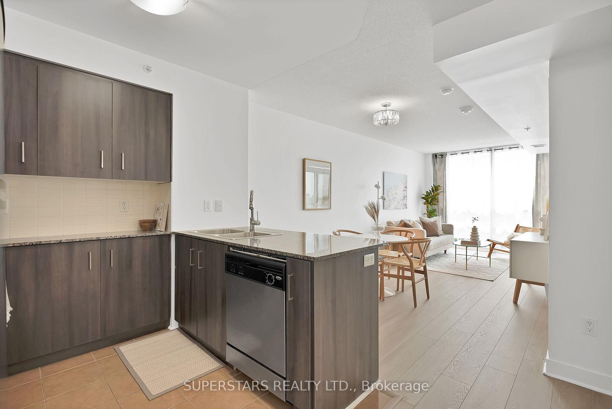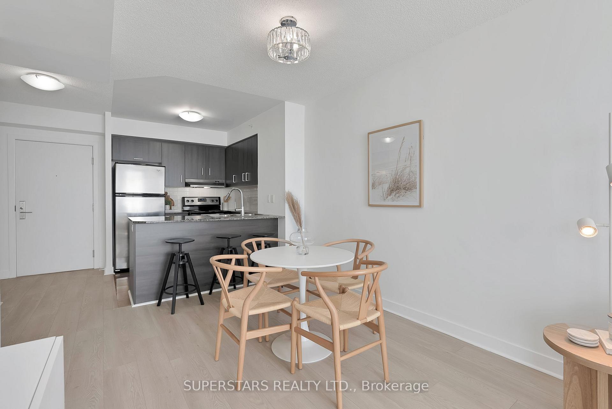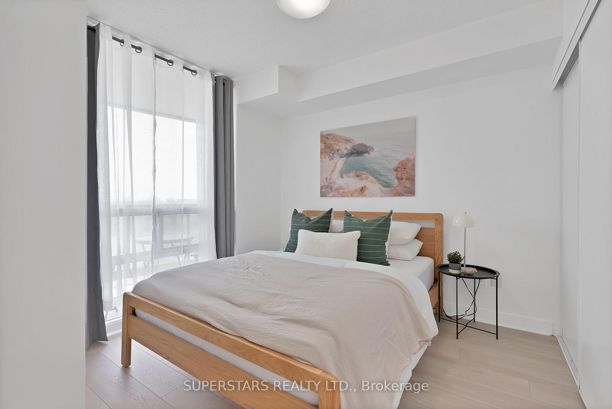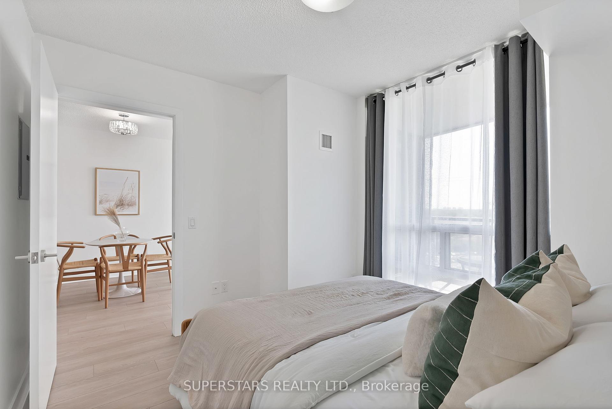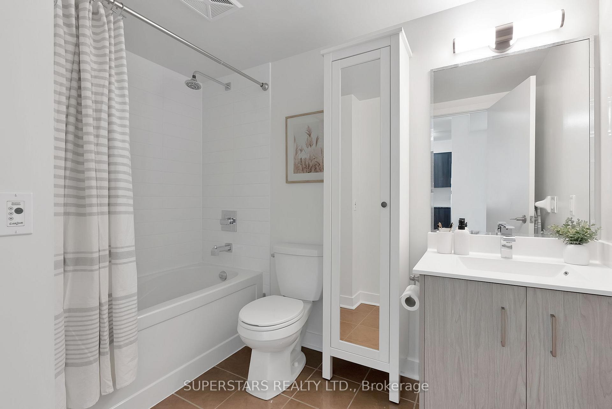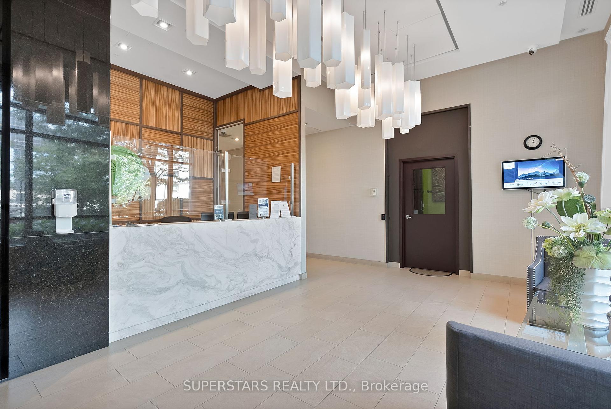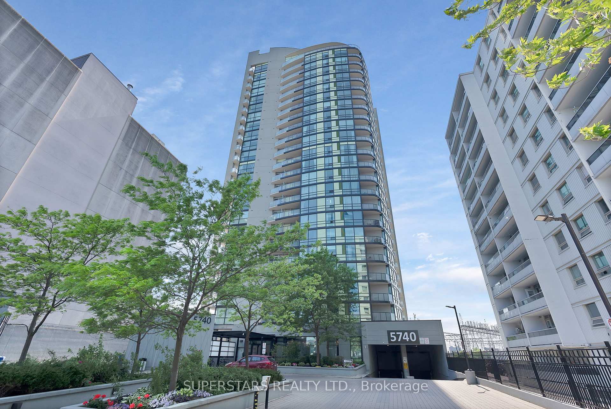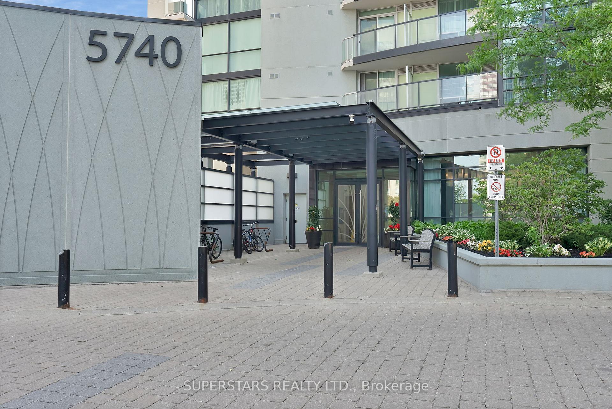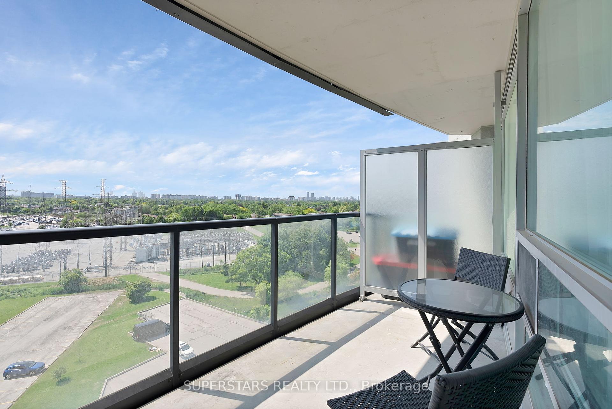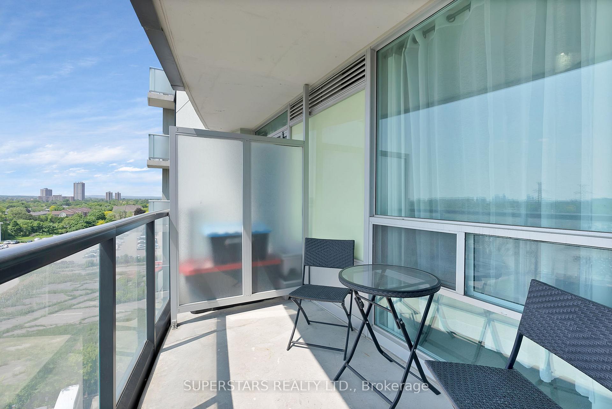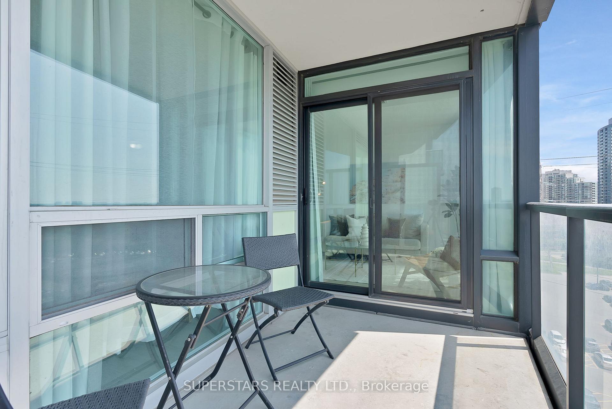$465,000
Available - For Sale
Listing ID: C12219790
5740 Yonge Stre , Toronto, M2M 0B1, Toronto
| *MOST AFFORDABLE UNIT IN TORONTO* 1 BEDROOM + *1 PARKING* + *1 LOCKER* In The Most Popular & Convenient Yonge & Finch Location! Quick 1 Min Walk To Finch Station With Access To The Subway, TTC, VIVA, GO Transit To Get You Anywhere In The City! Hwy 401/404/407 Are Minutes Away If You Drive. This Bright & Airy 1 Bedroom Is Perfect For First-Time Buyers & Investors. This Unit Features A Functional Open Concept Layout, Floor To Ceiling Windows For An Abundance Of Natural Light. No Buildings/Neighbours For Clear West Views & Privacy, Great For Enjoying The Evening Sunset. Upgraded Kitchen With New Cabinetry, New Laminate Floors For Easy Maintenance And Newly Painted Making This Unit Move In Ready! If You're A Foodie / Don't Have Time To Cook, You Have Endless Restaurants To Choose From, Cafes, Yonge St Shopping & Grocery (Galleria, Loblaws, H Mart) Just Steps Away. Great Condo Amenities: Indoor Pool & Steam Room, Gym, Party Room, Meeting room, Concierge, Plenty of Underground Visitor Parking and Bike Storage. |
| Price | $465,000 |
| Taxes: | $2088.64 |
| Occupancy: | Owner |
| Address: | 5740 Yonge Stre , Toronto, M2M 0B1, Toronto |
| Postal Code: | M2M 0B1 |
| Province/State: | Toronto |
| Directions/Cross Streets: | Yonge & FInch |
| Level/Floor | Room | Length(ft) | Width(ft) | Descriptions | |
| Room 1 | Flat | Living Ro | 19.42 | 9.51 | Laminate, Combined w/Dining, W/O To Balcony |
| Room 2 | Flat | Dining Ro | 19.42 | 9.51 | Laminate, Combined w/Living, Open Concept |
| Room 3 | Flat | Kitchen | 8.76 | 6.99 | Ceramic Floor, Granite Counters, Breakfast Bar |
| Room 4 | Flat | Primary B | 9.41 | 10.17 | Laminate, Large Window, Large Closet |
| Washroom Type | No. of Pieces | Level |
| Washroom Type 1 | 4 | Flat |
| Washroom Type 2 | 0 | |
| Washroom Type 3 | 0 | |
| Washroom Type 4 | 0 | |
| Washroom Type 5 | 0 | |
| Washroom Type 6 | 4 | Flat |
| Washroom Type 7 | 0 | |
| Washroom Type 8 | 0 | |
| Washroom Type 9 | 0 | |
| Washroom Type 10 | 0 |
| Total Area: | 0.00 |
| Washrooms: | 1 |
| Heat Type: | Forced Air |
| Central Air Conditioning: | Central Air |
$
%
Years
This calculator is for demonstration purposes only. Always consult a professional
financial advisor before making personal financial decisions.
| Although the information displayed is believed to be accurate, no warranties or representations are made of any kind. |
| SUPERSTARS REALTY LTD. |
|
|

Michael Tzakas
Sales Representative
Dir:
416-561-3911
Bus:
416-494-7653
| Book Showing | Email a Friend |
Jump To:
At a Glance:
| Type: | Com - Condo Apartment |
| Area: | Toronto |
| Municipality: | Toronto C07 |
| Neighbourhood: | Newtonbrook West |
| Style: | Apartment |
| Tax: | $2,088.64 |
| Maintenance Fee: | $586.54 |
| Beds: | 1 |
| Baths: | 1 |
| Fireplace: | N |
Locatin Map:
Payment Calculator:

