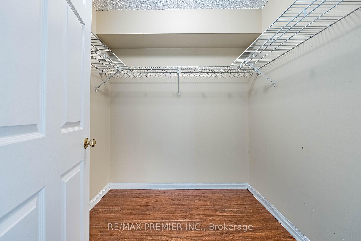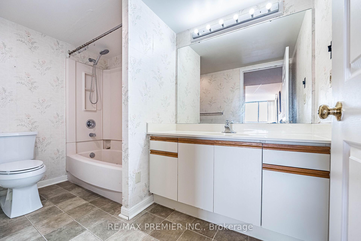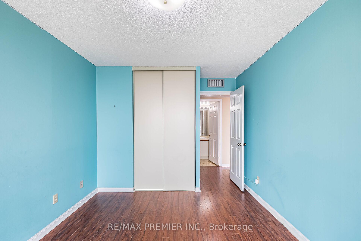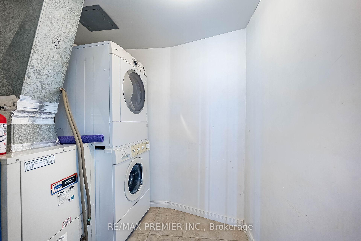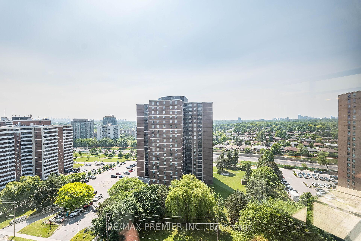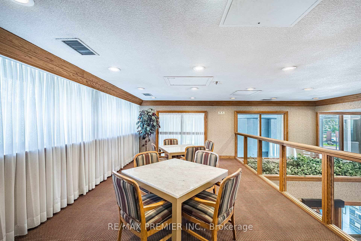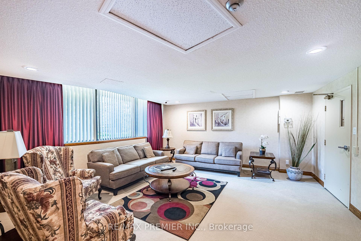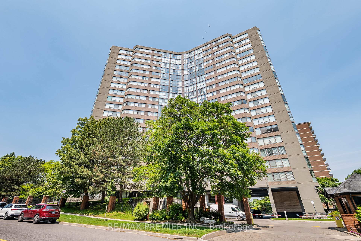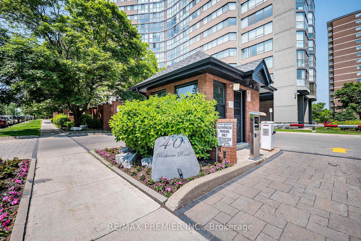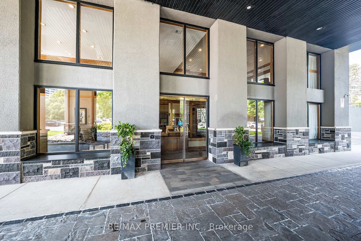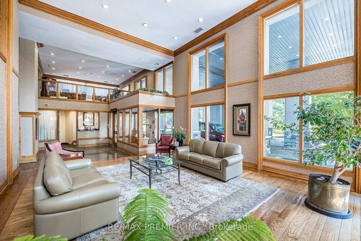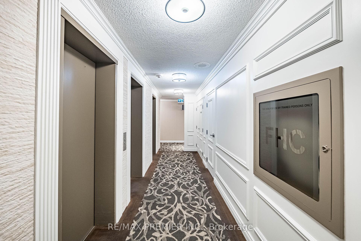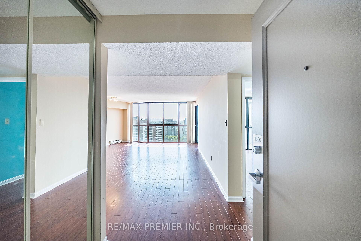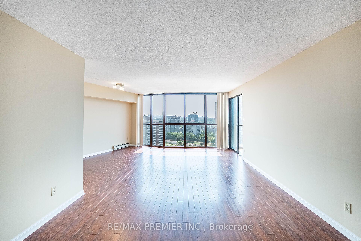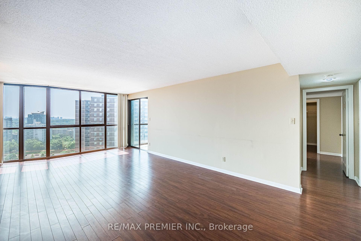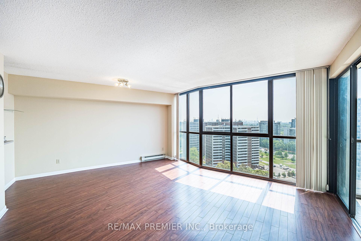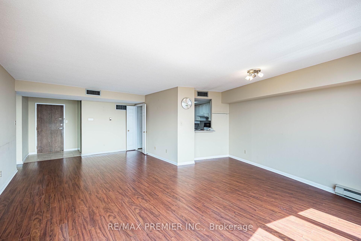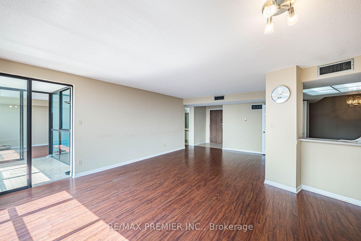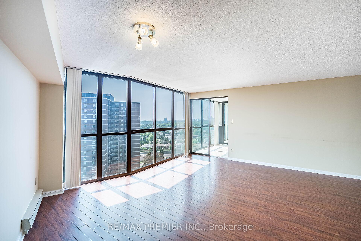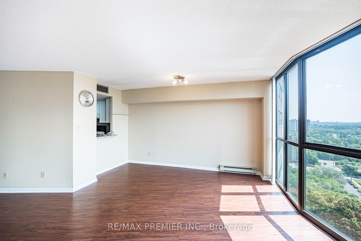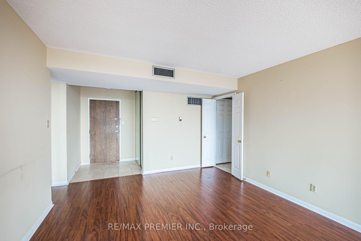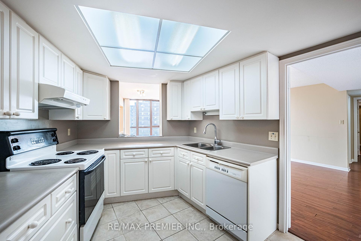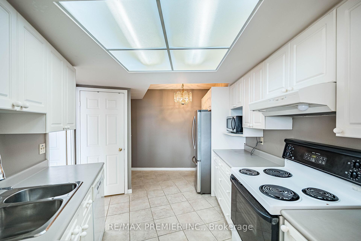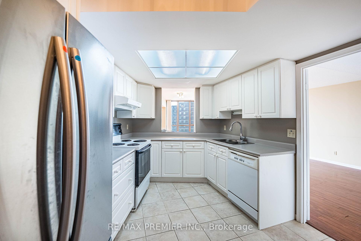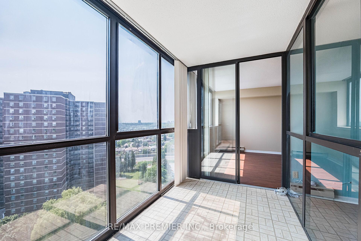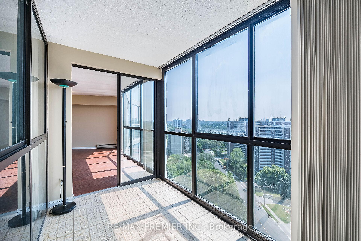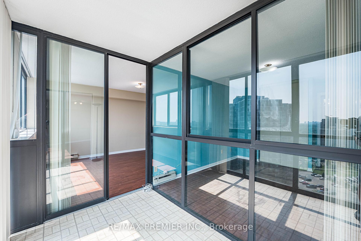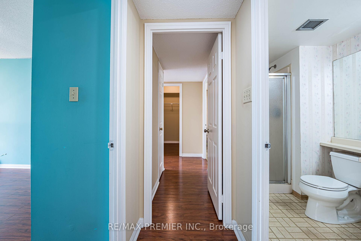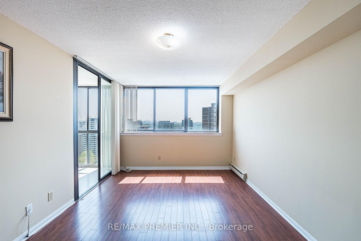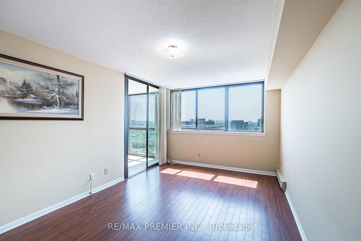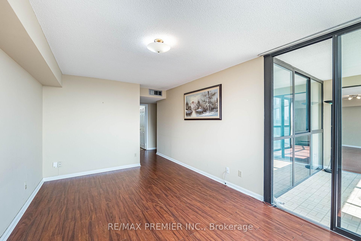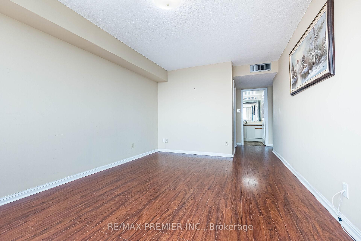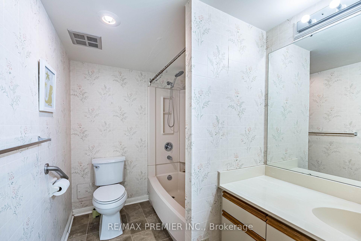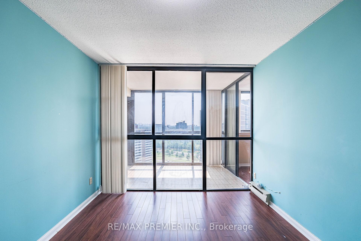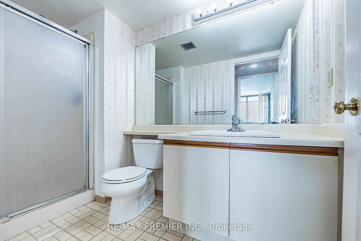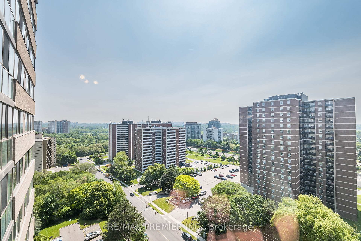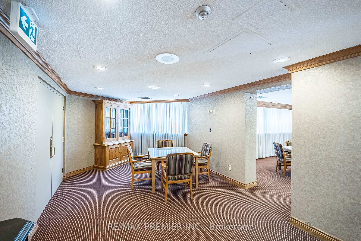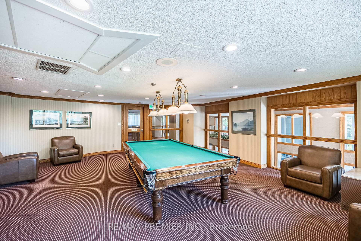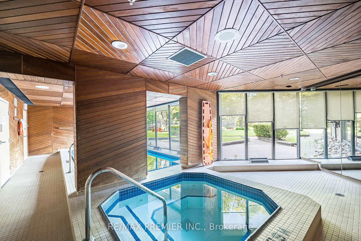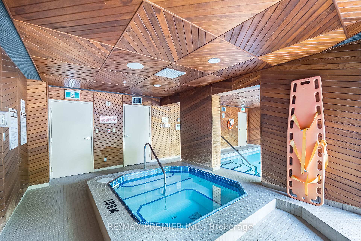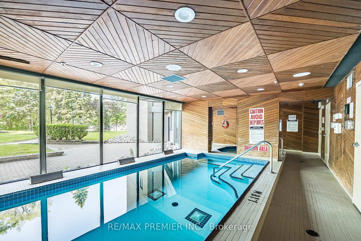$609,000
Available - For Sale
Listing ID: W12219611
40 Richview Road , Toronto, M9A 5C1, Toronto
| Get ready to fall in love with this sun-drenched 2-bedroom, 2-bathroom Condo , open-concept luxury complete with wraparound windows, breathtaking views, and an unbeatable location! Huge, family-sized kitchen, Open-concept living & dining rooms with floor-to-ceiling windows Solarium perfect for extra living space or reading nook , King-sized primary bedroom 1 parking + 1 locker included All utilities included in maintenance fees 5-Star Resort-Like Amenities: 24-hr concierge & gated entry Indoor pool, sauna, gym, car wash Tennis courts, party/media rooms, guest suites Acres of green space, trails, and visitor parking, Tucked into a quiet, well-managed building just steps to the Humber River Trails, James Gardens, the future Eglinton LRT, and more! Dont miss your chance to own one of the best values in Toronto condo living. |
| Price | $609,000 |
| Taxes: | $2533.73 |
| Occupancy: | Vacant |
| Address: | 40 Richview Road , Toronto, M9A 5C1, Toronto |
| Postal Code: | M9A 5C1 |
| Province/State: | Toronto |
| Directions/Cross Streets: | Royal York/Eglington |
| Level/Floor | Room | Length(ft) | Width(ft) | Descriptions | |
| Room 1 | Ground | Living Ro | 24.27 | 13.12 | Laminate, Open Concept, Combined w/Dining |
| Room 2 | Ground | Dining Ro | 8.53 | 7.54 | Laminate, Open Concept, Combined w/Living |
| Room 3 | Ground | Kitchen | 16.73 | 7.71 | Ceramic Floor, Open Concept, Eat-in Kitchen |
| Room 4 | Ground | Primary B | 17.06 | 10.66 | Laminate, Walk-In Closet(s), 5 Pc Ensuite |
| Room 5 | Ground | Bedroom 2 | 11.48 | 9.84 | Laminate, Double Closet, Window |
| Room 6 | Ground | Solarium | 11.48 | 8.2 | Vinyl Floor, Open Concept, Spiral Stairs |
| Washroom Type | No. of Pieces | Level |
| Washroom Type 1 | 3 | Main |
| Washroom Type 2 | 5 | Main |
| Washroom Type 3 | 0 | |
| Washroom Type 4 | 0 | |
| Washroom Type 5 | 0 | |
| Washroom Type 6 | 3 | Main |
| Washroom Type 7 | 5 | Main |
| Washroom Type 8 | 0 | |
| Washroom Type 9 | 0 | |
| Washroom Type 10 | 0 |
| Total Area: | 0.00 |
| Washrooms: | 2 |
| Heat Type: | Heat Pump |
| Central Air Conditioning: | Central Air |
| Elevator Lift: | True |
$
%
Years
This calculator is for demonstration purposes only. Always consult a professional
financial advisor before making personal financial decisions.
| Although the information displayed is believed to be accurate, no warranties or representations are made of any kind. |
| RE/MAX PREMIER INC. |
|
|

Michael Tzakas
Sales Representative
Dir:
416-561-3911
Bus:
416-494-7653
| Virtual Tour | Book Showing | Email a Friend |
Jump To:
At a Glance:
| Type: | Com - Condo Apartment |
| Area: | Toronto |
| Municipality: | Toronto W09 |
| Neighbourhood: | Humber Heights |
| Style: | Apartment |
| Tax: | $2,533.73 |
| Maintenance Fee: | $1,153.21 |
| Beds: | 2+1 |
| Baths: | 2 |
| Fireplace: | N |
Locatin Map:
Payment Calculator:

