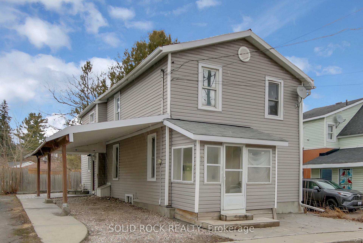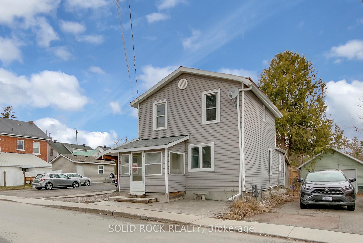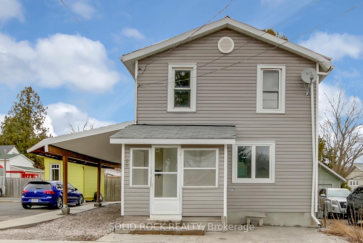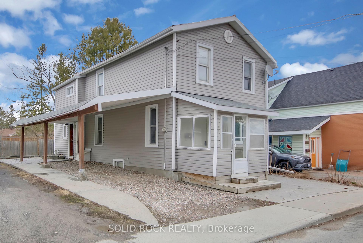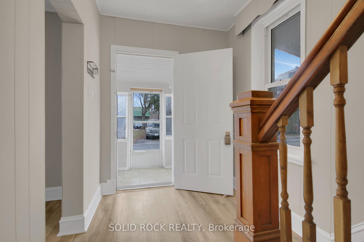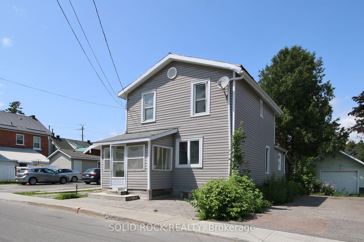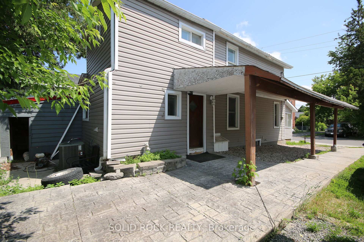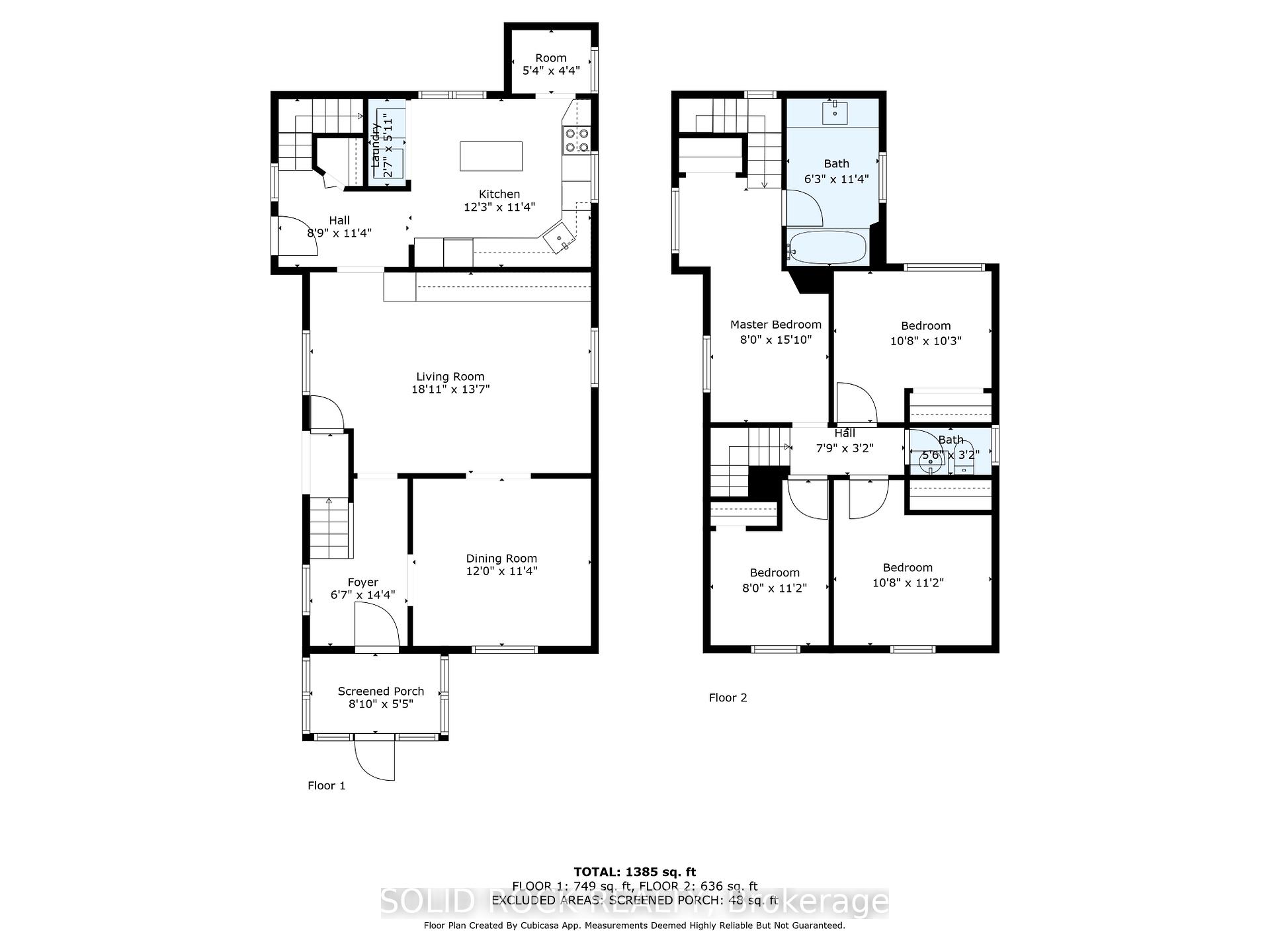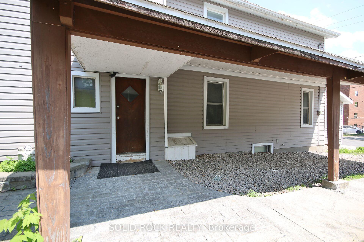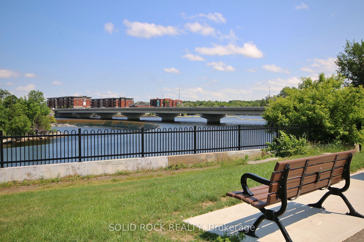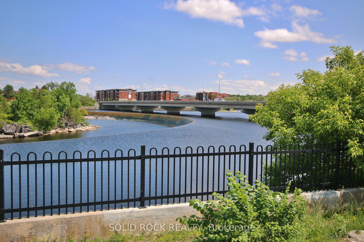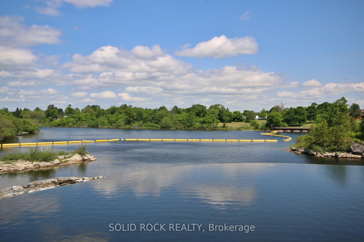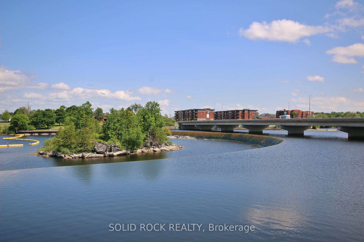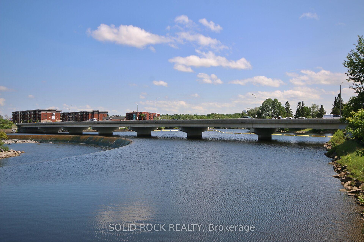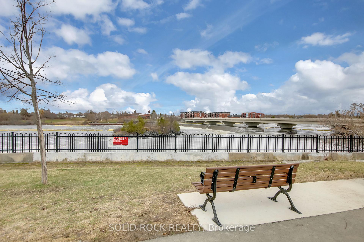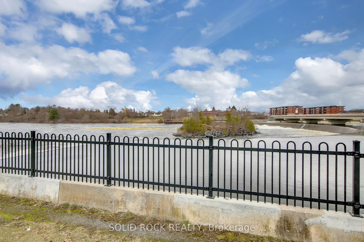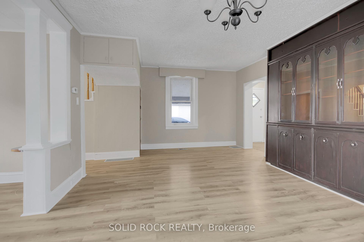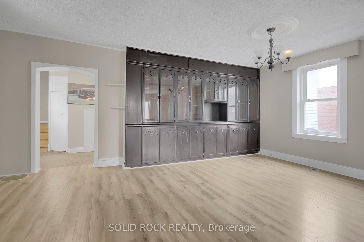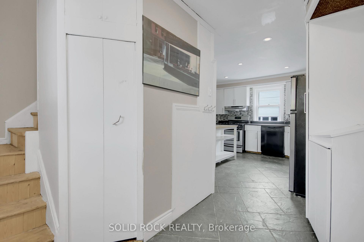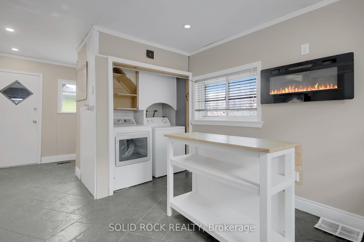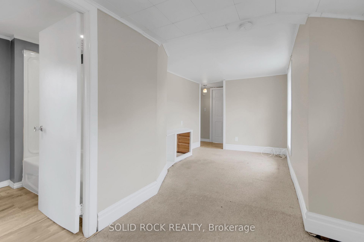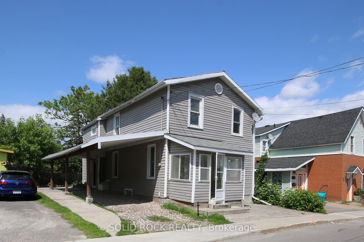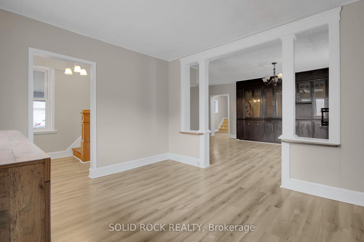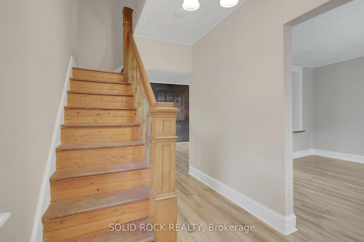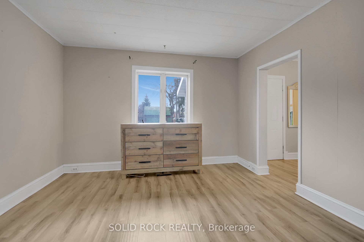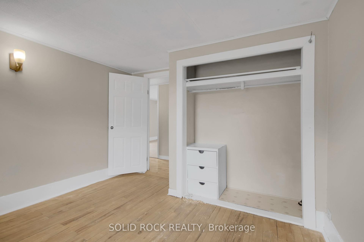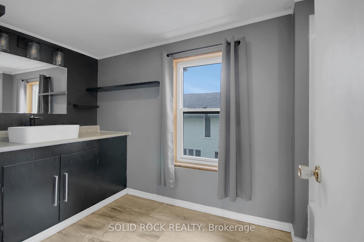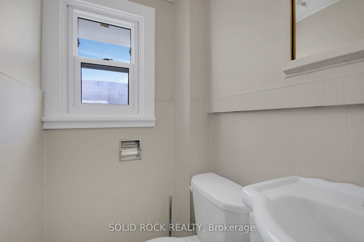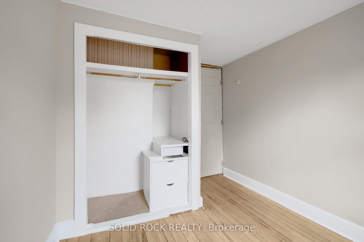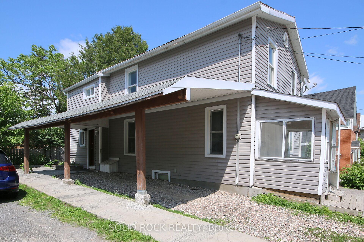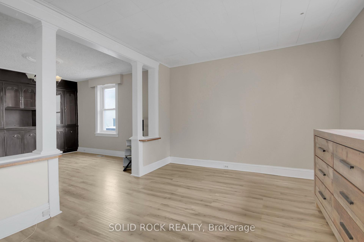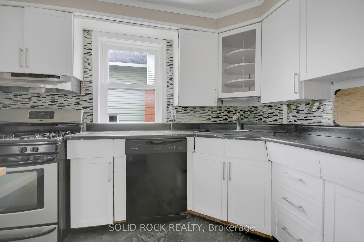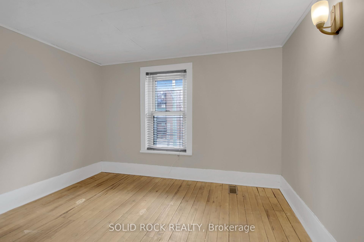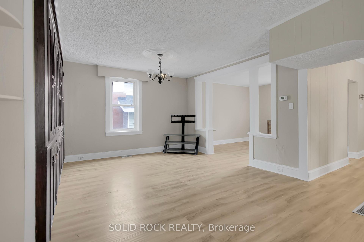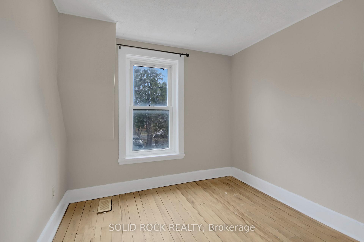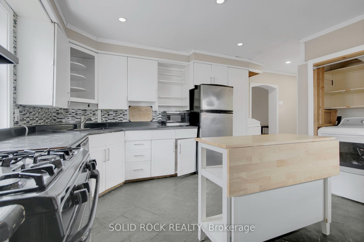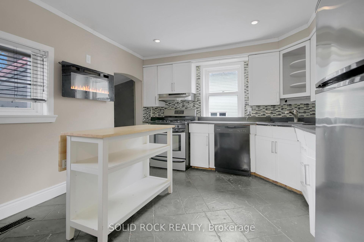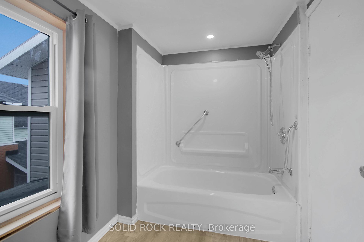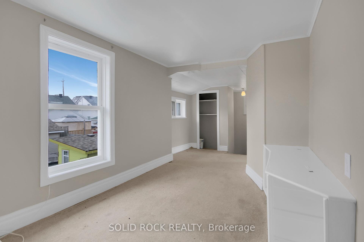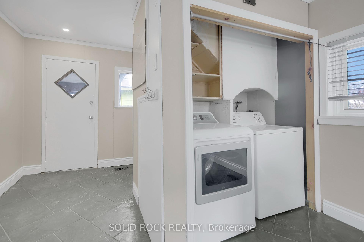$349,900
Available - For Sale
Listing ID: X12099793
25 Burwash Stre , Arnprior, K7S 1V1, Renfrew
| Welcome to this charming single family home, perfectly situated just steps from the scenic Madawaska River. Step through the enclosed front porch to the formal dining room and the expansive living room with built-in cabinetry and large windows that fill the space with natural light. The kitchen is both stylish and functional equipped with stainless steel appliances, island and ample storage for all your culinary needs. Main floor laundry room adds convenience and a versatile room perfect for a play space or home office. Upstairs you will find a unique primary bedroom with two separate entrances and a private en-suite featuring a tub and sink. 3 additional generous size bedrooms with ample closet space and a 2-piece bathroom for added convenience. Step outside to enjoy a beautifully finished stamped concrete walkway and side entrance and a convenient carport for sheltered parking. Located within walking distance to Arnprior High School, Museum, Robert Simpson Park and the vibrant shops and restaurants of downtown. This is a home that offers both comfort and convenience in a sought-after location. |
| Price | $349,900 |
| Taxes: | $2462.36 |
| Occupancy: | Vacant |
| Address: | 25 Burwash Stre , Arnprior, K7S 1V1, Renfrew |
| Directions/Cross Streets: | Madawaska Blvd & Daniel St N |
| Rooms: | 10 |
| Bedrooms: | 3 |
| Bedrooms +: | 0 |
| Family Room: | F |
| Basement: | Unfinished |
| Level/Floor | Room | Length(ft) | Width(ft) | Descriptions | |
| Room 1 | Main | Foyer | 6.59 | 14.33 | |
| Room 2 | Main | Dining Ro | 12 | 11.32 | |
| Room 3 | Main | Living Ro | 18.93 | 13.58 | |
| Room 4 | Main | Kitchen | 12.27 | 11.35 | |
| Room 5 | Main | Sitting | 5.35 | 4.3 | |
| Room 6 | Main | Laundry | 5.84 | 5.9 | |
| Room 7 | Second | Primary B | 7.97 | 15.81 | |
| Room 8 | Second | Bathroom | 6.23 | 11.32 | 2 Pc Ensuite |
| Room 9 | Second | Bedroom 2 | 10.66 | 10.2 | |
| Room 10 | Second | Bathroom | 5.54 | 3.21 | 2 Pc Bath |
| Room 11 | Second | Bedroom 3 | 7.97 | 11.18 | |
| Room 12 | Second | Bedroom 4 | 10.66 | 10.2 |
| Washroom Type | No. of Pieces | Level |
| Washroom Type 1 | 2 | Main |
| Washroom Type 2 | 2 | Main |
| Washroom Type 3 | 0 | |
| Washroom Type 4 | 0 | |
| Washroom Type 5 | 0 | |
| Washroom Type 6 | 2 | Main |
| Washroom Type 7 | 2 | Main |
| Washroom Type 8 | 0 | |
| Washroom Type 9 | 0 | |
| Washroom Type 10 | 0 |
| Total Area: | 0.00 |
| Approximatly Age: | 100+ |
| Property Type: | Detached |
| Style: | 2-Storey |
| Exterior: | Other |
| Garage Type: | Carport |
| (Parking/)Drive: | Private |
| Drive Parking Spaces: | 2 |
| Park #1 | |
| Parking Type: | Private |
| Park #2 | |
| Parking Type: | Private |
| Pool: | None |
| Other Structures: | None |
| Approximatly Age: | 100+ |
| Approximatly Square Footage: | 1100-1500 |
| Property Features: | Beach, Hospital |
| CAC Included: | N |
| Water Included: | N |
| Cabel TV Included: | N |
| Common Elements Included: | N |
| Heat Included: | N |
| Parking Included: | N |
| Condo Tax Included: | N |
| Building Insurance Included: | N |
| Fireplace/Stove: | N |
| Heat Type: | Forced Air |
| Central Air Conditioning: | None |
| Central Vac: | N |
| Laundry Level: | Syste |
| Ensuite Laundry: | F |
| Sewers: | Sewer |
| Utilities-Cable: | A |
| Utilities-Hydro: | Y |
$
%
Years
This calculator is for demonstration purposes only. Always consult a professional
financial advisor before making personal financial decisions.
| Although the information displayed is believed to be accurate, no warranties or representations are made of any kind. |
| SOLID ROCK REALTY |
|
|

Michael Tzakas
Sales Representative
Dir:
416-561-3911
Bus:
416-494-7653
| Book Showing | Email a Friend |
Jump To:
At a Glance:
| Type: | Freehold - Detached |
| Area: | Renfrew |
| Municipality: | Arnprior |
| Neighbourhood: | 550 - Arnprior |
| Style: | 2-Storey |
| Approximate Age: | 100+ |
| Tax: | $2,462.36 |
| Beds: | 3 |
| Baths: | 2 |
| Fireplace: | N |
| Pool: | None |
Locatin Map:
Payment Calculator:

