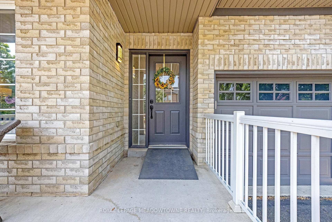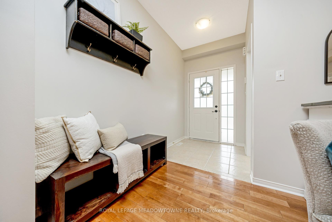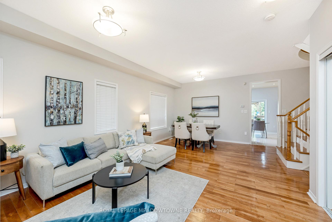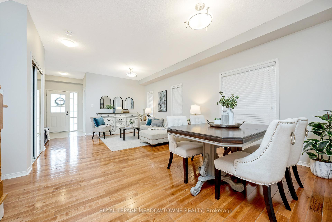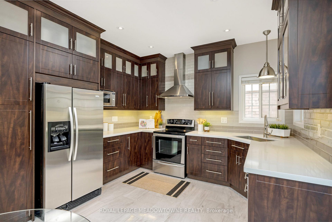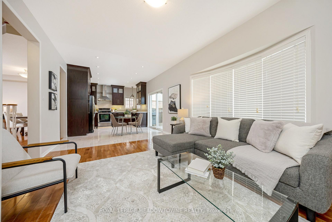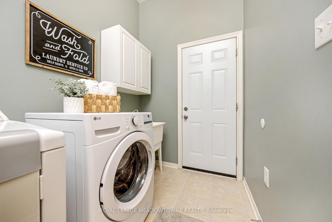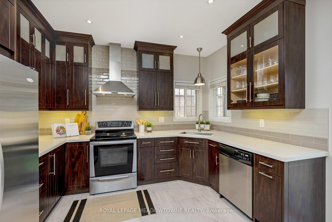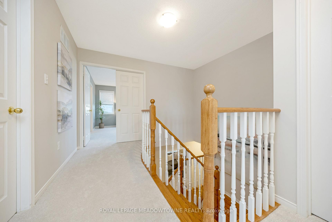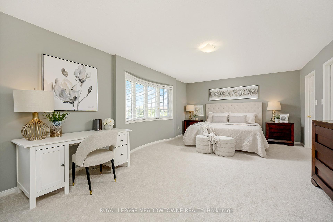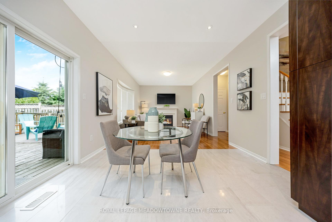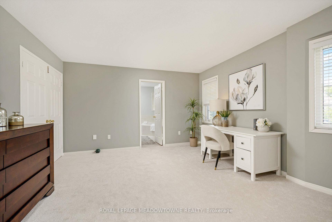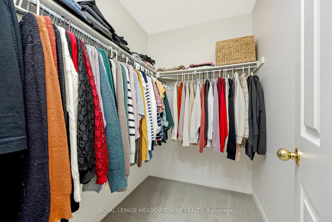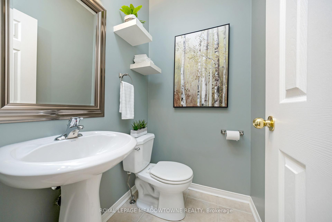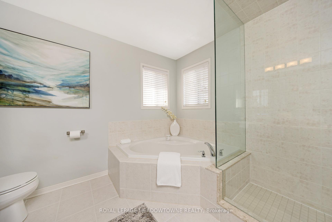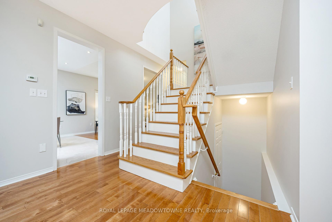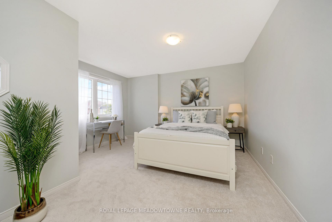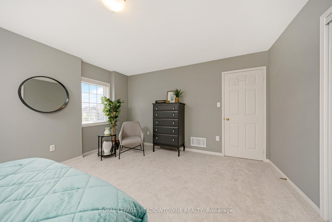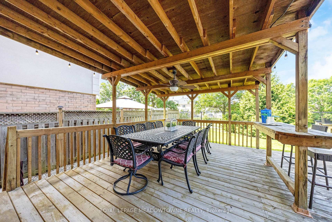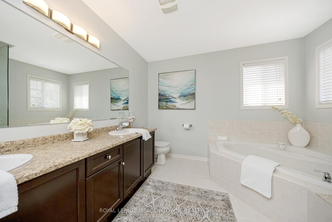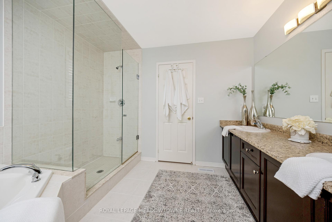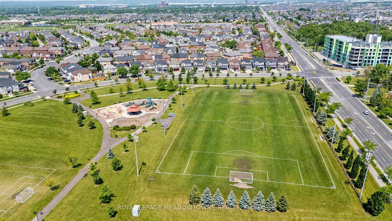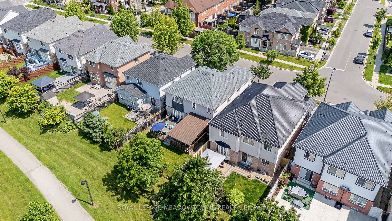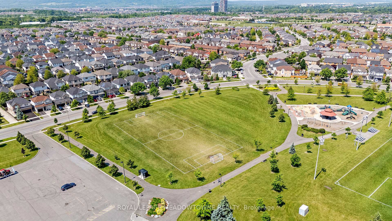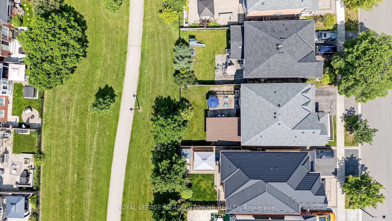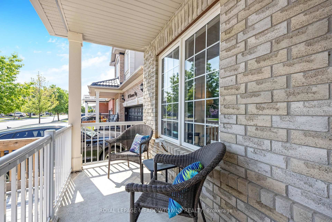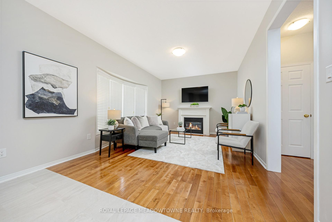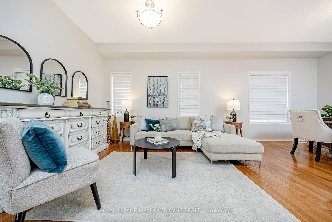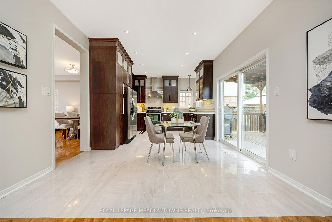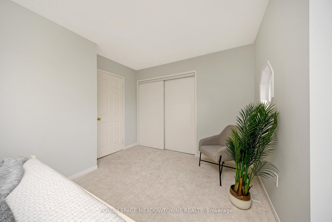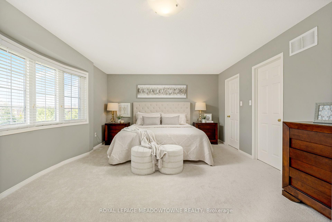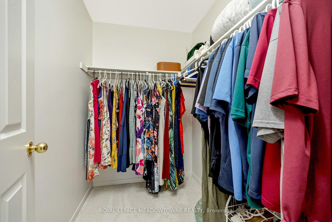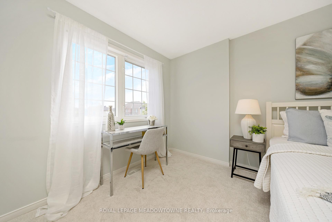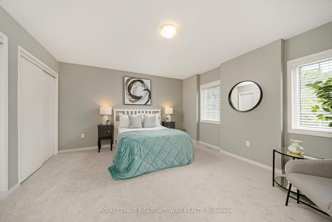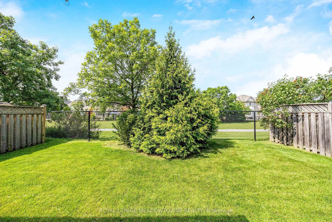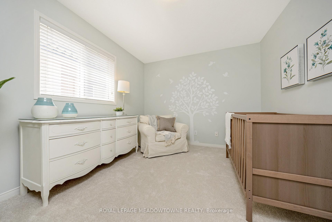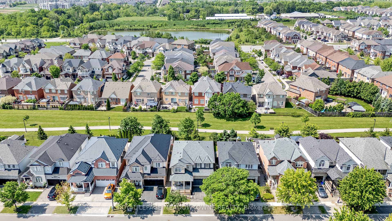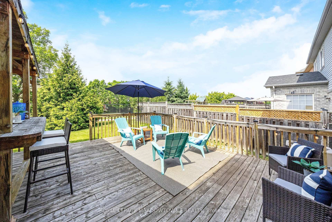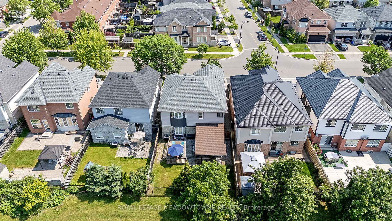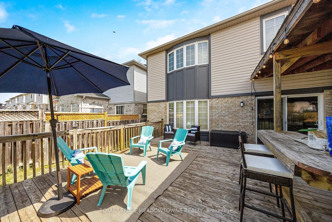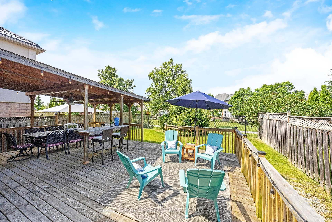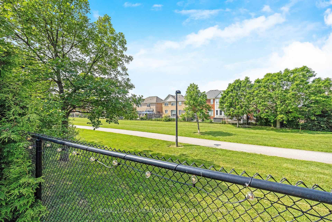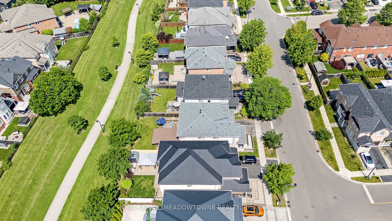$1,415,000
Available - For Sale
Listing ID: W12219207
996 Vickerman Way , Milton, L9T 0J6, Halton
| Welcome to 996 Vickerman Way in the heart of Milton's Coates neighbourhood - an established, family-friendly area known for its quiet streets, strong sense of community, and proximity to parks, schools, and everyday essentials. This Sundial Balsam model offers 2,540 sq. ft. of well-designed space on a peaceful street with one-way access off Louis St. Laurent, limiting traffic and adding to the relaxed feel. Inside, the main floor features 9-foot ceilings, hardwood floors, and a main-floor office tucked away near the front entrance - ideal for working from home without giving up a bedroom. The renovated custom kitchen with tall cabinetry overlooks the backyard and flows into the open-concept family room with a cozy gas fireplace.The 100-foot deep lot is noticeably larger than most in the area. Enjoy a sense of privacy with greenspace behind and mature bushes along the back fence, and entertain with ease on the massive wood deck featuring a covered dining area - perfect for hosting. Upstairs, you'll find new carpet (2025) and four oversized bedrooms, including a spacious primary retreat with two walk-in closets and a 5-piece ensuite with double sinks and a glass shower. The main-floor laundry offers added convenience with access to the garage. Additional features include east-west exposure for great natural light, an unfinished basement with future potential, and a front ramp that can remain or be removed. A short walk to Coates Park, Tim Hortons, Metro, FreshCo, Starbucks, schools, and more. A beautifully cared-for home in a quiet, welcoming neighbourhood - you'll feel right at home. |
| Price | $1,415,000 |
| Taxes: | $5196.00 |
| Occupancy: | Owner |
| Address: | 996 Vickerman Way , Milton, L9T 0J6, Halton |
| Acreage: | < .50 |
| Directions/Cross Streets: | Thompson Rd S & Louis St Laurent |
| Rooms: | 8 |
| Bedrooms: | 4 |
| Bedrooms +: | 0 |
| Family Room: | T |
| Basement: | Unfinished, Full |
| Level/Floor | Room | Length(ft) | Width(ft) | Descriptions | |
| Room 1 | Main | Kitchen | 14.99 | 12 | Renovated, Stainless Steel Appl |
| Room 2 | Main | Family Ro | 16.99 | 12 | Hardwood Floor, Fireplace, W/O To Yard |
| Room 3 | Main | Living Ro | 12.99 | 20.99 | Combined w/Dining, Hardwood Floor |
| Room 4 | Main | Library | 8.99 | 10 | Hardwood Floor |
| Room 5 | Second | Primary B | 22.5 | 13.32 | Double Closet, 5 Pc Ensuite, Ensuite Bath |
| Room 6 | Second | Bedroom 2 | 10 | 12 | Large Closet |
| Room 7 | Second | Bedroom 3 | 14.66 | 13.32 | Large Closet |
| Room 8 | Second | Bedroom 4 | 15.68 | 13.32 | Large Closet |
| Washroom Type | No. of Pieces | Level |
| Washroom Type 1 | 2 | Main |
| Washroom Type 2 | 5 | Second |
| Washroom Type 3 | 4 | Second |
| Washroom Type 4 | 0 | |
| Washroom Type 5 | 0 | |
| Washroom Type 6 | 2 | Main |
| Washroom Type 7 | 5 | Second |
| Washroom Type 8 | 4 | Second |
| Washroom Type 9 | 0 | |
| Washroom Type 10 | 0 |
| Total Area: | 0.00 |
| Property Type: | Detached |
| Style: | 2-Storey |
| Exterior: | Brick, Vinyl Siding |
| Garage Type: | Attached |
| (Parking/)Drive: | Inside Ent |
| Drive Parking Spaces: | 2 |
| Park #1 | |
| Parking Type: | Inside Ent |
| Park #2 | |
| Parking Type: | Inside Ent |
| Park #3 | |
| Parking Type: | Private Do |
| Pool: | None |
| Approximatly Square Footage: | 2500-3000 |
| Property Features: | Fenced Yard, Park |
| CAC Included: | N |
| Water Included: | N |
| Cabel TV Included: | N |
| Common Elements Included: | N |
| Heat Included: | N |
| Parking Included: | N |
| Condo Tax Included: | N |
| Building Insurance Included: | N |
| Fireplace/Stove: | Y |
| Heat Type: | Forced Air |
| Central Air Conditioning: | Central Air |
| Central Vac: | N |
| Laundry Level: | Syste |
| Ensuite Laundry: | F |
| Elevator Lift: | False |
| Sewers: | Sewer |
$
%
Years
This calculator is for demonstration purposes only. Always consult a professional
financial advisor before making personal financial decisions.
| Although the information displayed is believed to be accurate, no warranties or representations are made of any kind. |
| ROYAL LEPAGE MEADOWTOWNE REALTY |
|
|

Michael Tzakas
Sales Representative
Dir:
416-561-3911
Bus:
416-494-7653
| Virtual Tour | Book Showing | Email a Friend |
Jump To:
At a Glance:
| Type: | Freehold - Detached |
| Area: | Halton |
| Municipality: | Milton |
| Neighbourhood: | 1028 - CO Coates |
| Style: | 2-Storey |
| Tax: | $5,196 |
| Beds: | 4 |
| Baths: | 3 |
| Fireplace: | Y |
| Pool: | None |
Locatin Map:
Payment Calculator:


