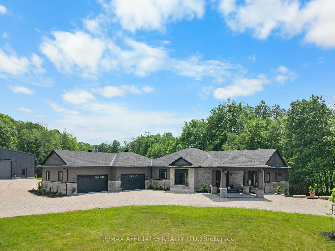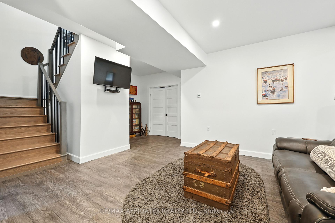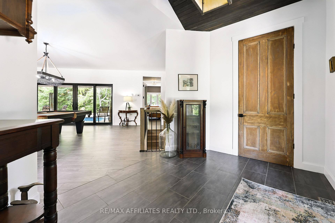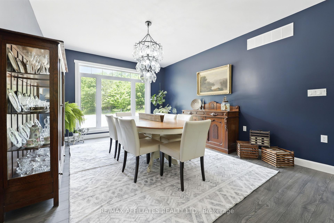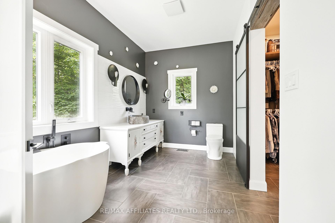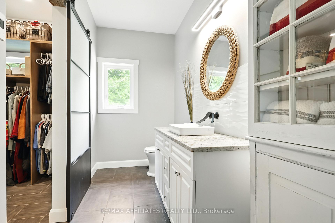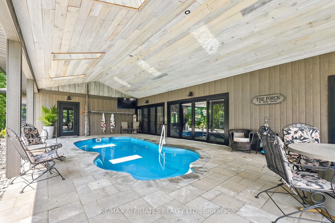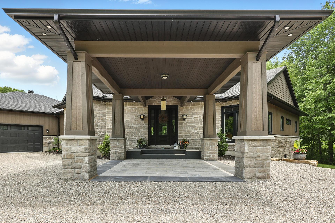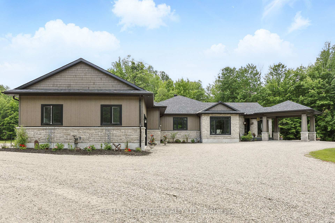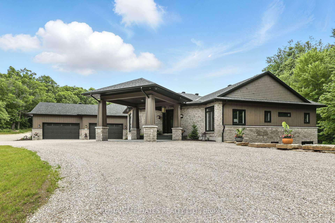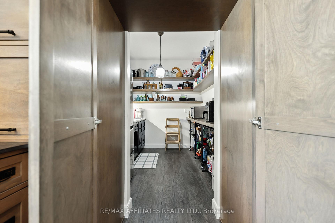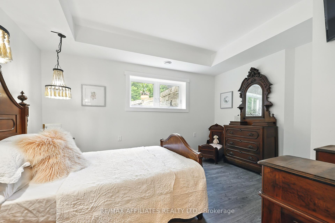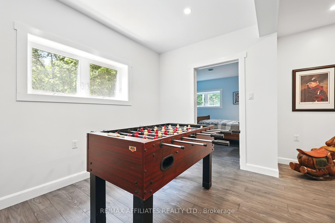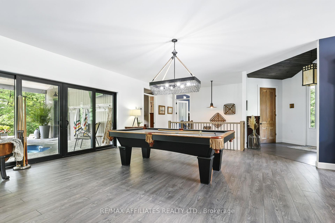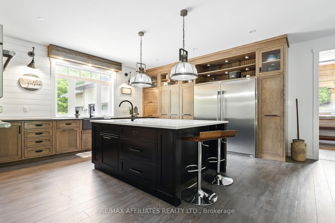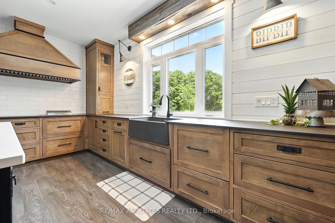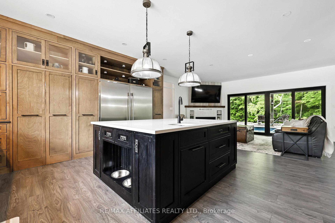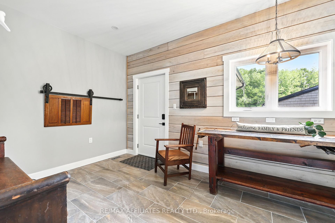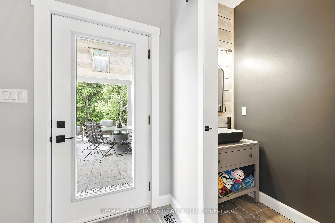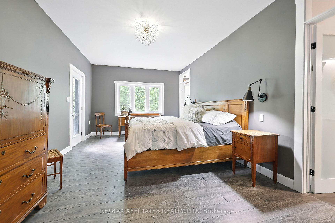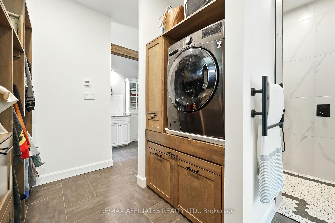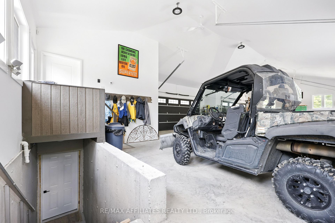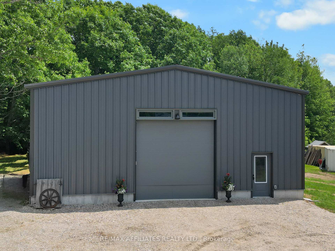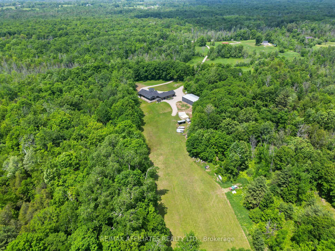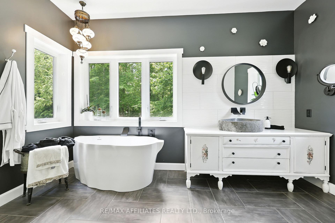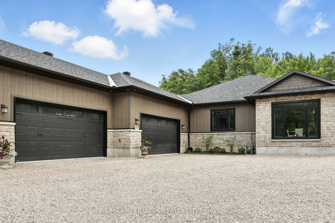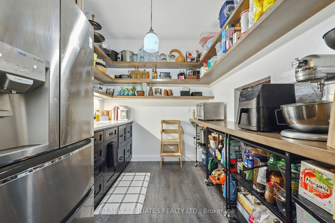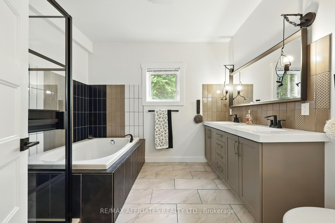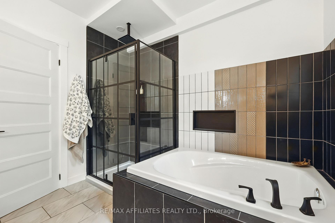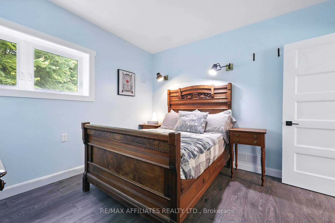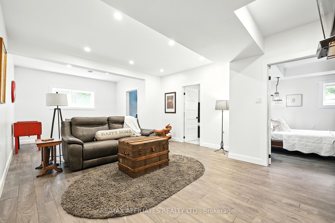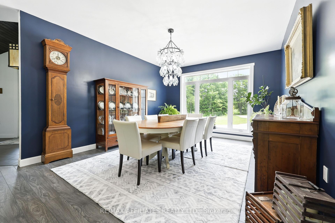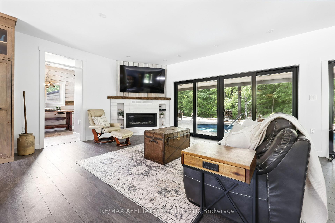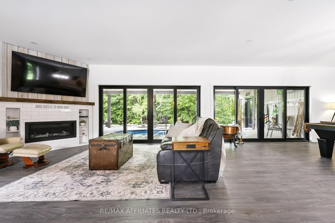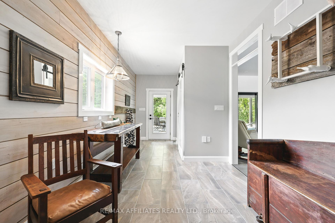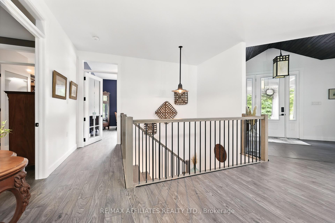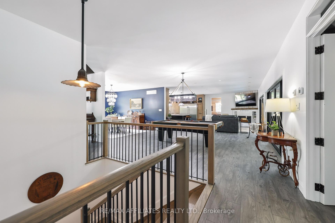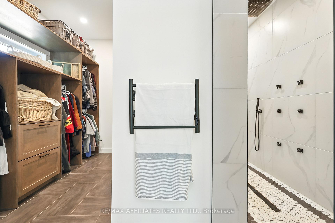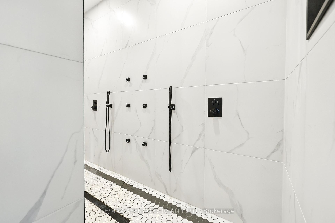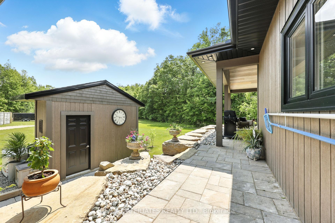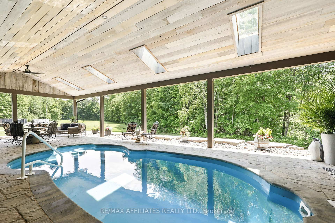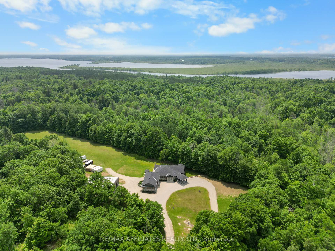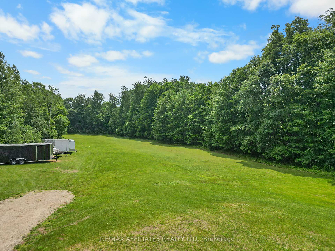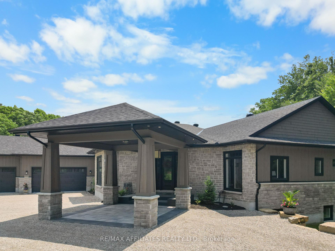$2,299,000
Available - For Sale
Listing ID: X12219432
1155 Ebbs Bay Road , Drummond/North Elmsley, K7C 0C5, Lanark
| Experience the Ultimate in privacy and Luxury- welcome to this fully custom-built estate home, nestled on more than 35 acres of pristine land, an extraordinary retreat designed to impress at every turn. As you approach via the private laneway, your greeted by striking armor stone landscaping and a beautifully designed interlock entrance, setting the tone for the elegance and privacy that awaits. The exterior offers everything you need for work, play, and leisure. A heated 4-car garage with drive-through access and direct entry to both the home and basement makes everyday living incredibly functional. A separate, fully heated detached shop equipped with hydro, water, and a hoist is perfect for all your toys, tools, and ambitious projects. Enjoy a covered, vaulted outdoor dining area overlooking the saltwater pool accessible from every room in the home creating seamless indoor-outdoor living. Inside, the home exudes sophistication and craftsmanship. Expansive living spaces offer stunning views of the backyard and pool. The custom kitchen is a true showpiece, featuring high-end millwork, a large walk-in pantry with a built-in bar and second fridge, and luxurious finishes throughout. With 4 bedrooms (2+2) and 3.5 beautifully appointed bathrooms, every inch of this home has been thoughtfully designed for comfort and style. This is not just a home its a lifestyle. Truly custom. Truly unforgettable. See attachments for a full list of features and upgrades. |
| Price | $2,299,000 |
| Taxes: | $6470.06 |
| Assessment Year: | 2024 |
| Occupancy: | Owner |
| Address: | 1155 Ebbs Bay Road , Drummond/North Elmsley, K7C 0C5, Lanark |
| Acreage: | 25-49.99 |
| Directions/Cross Streets: | HWY 7 & Ebbs Bay |
| Rooms: | 16 |
| Bedrooms: | 4 |
| Bedrooms +: | 0 |
| Family Room: | T |
| Basement: | Partially Fi |
| Level/Floor | Room | Length(ft) | Width(ft) | Descriptions | |
| Room 1 | Main | Dining Ro | 15.25 | 12.69 | |
| Room 2 | Main | Kitchen | 15.65 | 15.45 | |
| Room 3 | Main | Living Ro | 34.77 | 13.28 | |
| Room 4 | Main | Primary B | 19.61 | 11.64 | |
| Room 5 | Main | Office | 12.53 | 11.84 | |
| Room 6 | Lower | Recreatio | 23.42 | 14.14 | |
| Room 7 | Lower | Bedroom | 13.81 | 10.17 | |
| Room 8 | Lower | Bedroom | 12 | 10.79 |
| Washroom Type | No. of Pieces | Level |
| Washroom Type 1 | 3 | |
| Washroom Type 2 | 4 | |
| Washroom Type 3 | 4 | |
| Washroom Type 4 | 2 | |
| Washroom Type 5 | 0 | |
| Washroom Type 6 | 3 | |
| Washroom Type 7 | 4 | |
| Washroom Type 8 | 4 | |
| Washroom Type 9 | 2 | |
| Washroom Type 10 | 0 |
| Total Area: | 0.00 |
| Property Type: | Detached |
| Style: | Bungalow |
| Exterior: | Hardboard, Stone |
| Garage Type: | Attached |
| Drive Parking Spaces: | 10 |
| Pool: | Inground |
| Other Structures: | Additional Gar |
| Approximatly Square Footage: | 2500-3000 |
| CAC Included: | N |
| Water Included: | N |
| Cabel TV Included: | N |
| Common Elements Included: | N |
| Heat Included: | N |
| Parking Included: | N |
| Condo Tax Included: | N |
| Building Insurance Included: | N |
| Fireplace/Stove: | Y |
| Heat Type: | Forced Air |
| Central Air Conditioning: | Central Air |
| Central Vac: | N |
| Laundry Level: | Syste |
| Ensuite Laundry: | F |
| Sewers: | Septic |
$
%
Years
This calculator is for demonstration purposes only. Always consult a professional
financial advisor before making personal financial decisions.
| Although the information displayed is believed to be accurate, no warranties or representations are made of any kind. |
| RE/MAX AFFILIATES REALTY LTD. |
|
|

Michael Tzakas
Sales Representative
Dir:
416-561-3911
Bus:
416-494-7653
| Book Showing | Email a Friend |
Jump To:
At a Glance:
| Type: | Freehold - Detached |
| Area: | Lanark |
| Municipality: | Drummond/North Elmsley |
| Neighbourhood: | 908 - Drummond N Elmsley (Drummond) Twp |
| Style: | Bungalow |
| Tax: | $6,470.06 |
| Beds: | 4 |
| Baths: | 4 |
| Fireplace: | Y |
| Pool: | Inground |
Locatin Map:
Payment Calculator:

