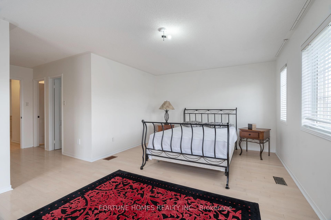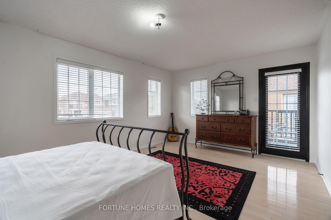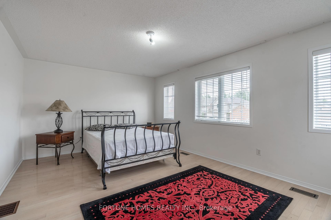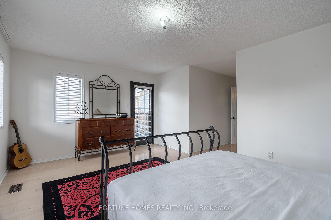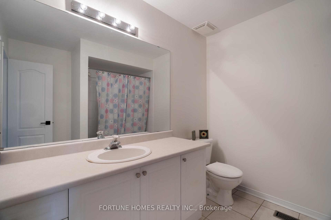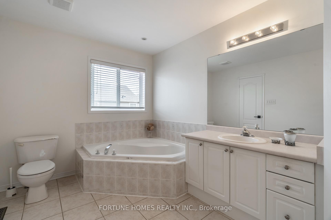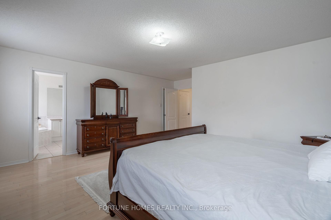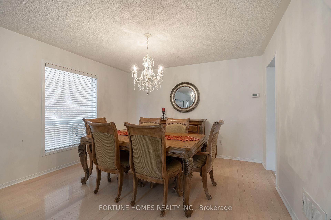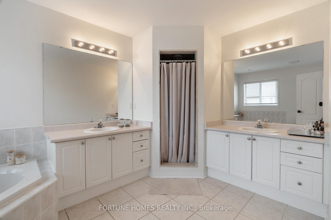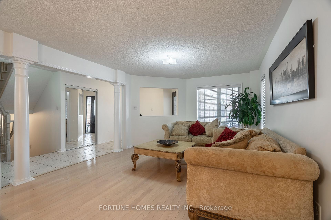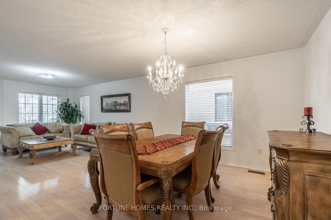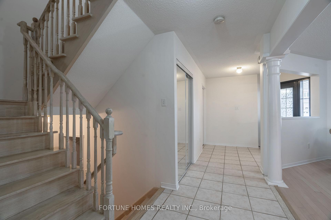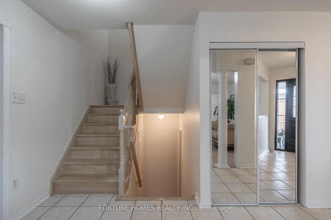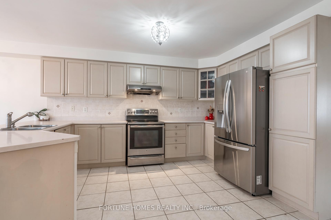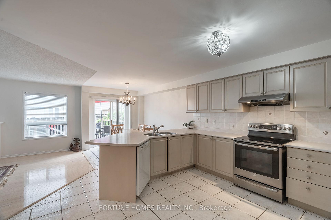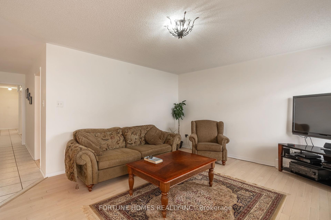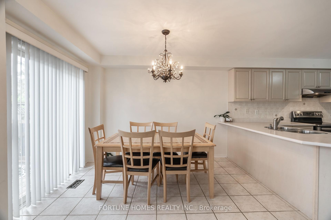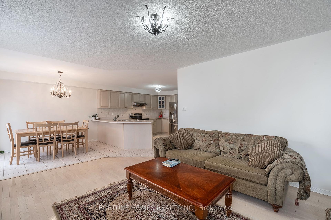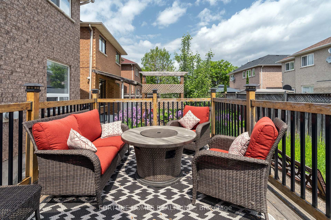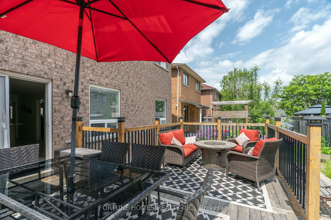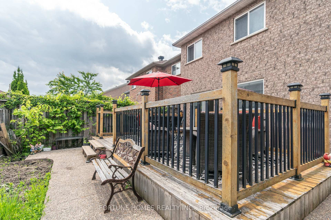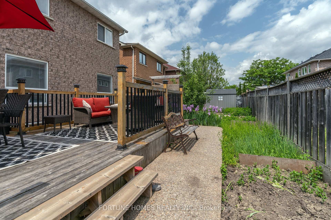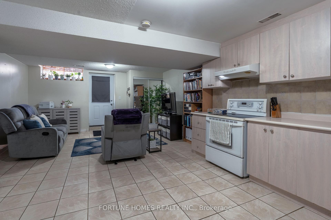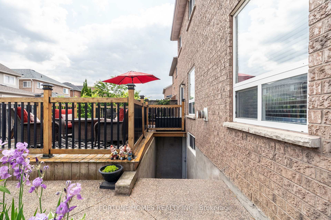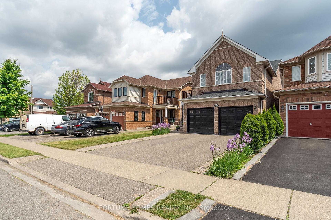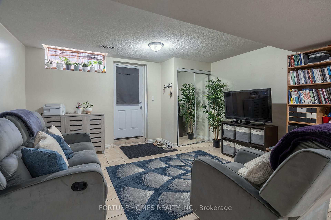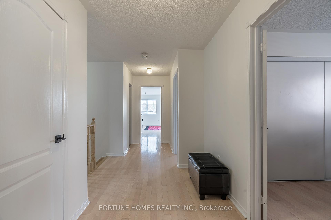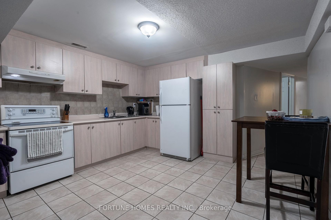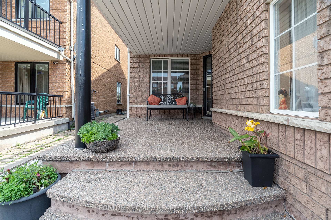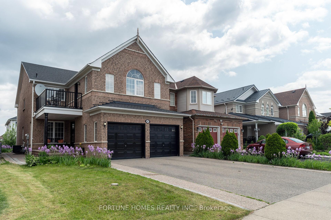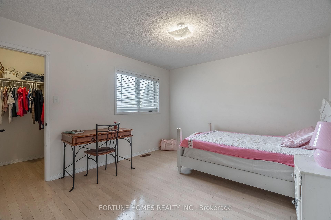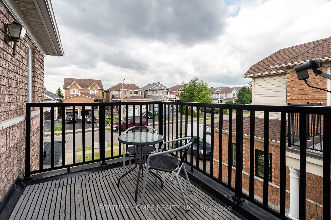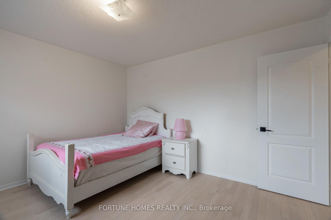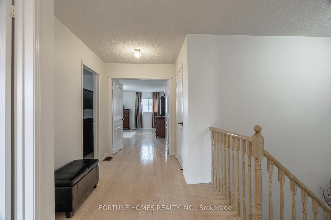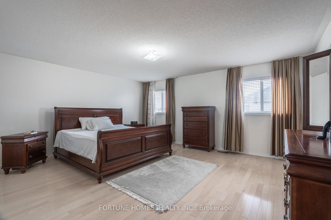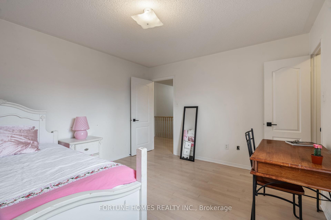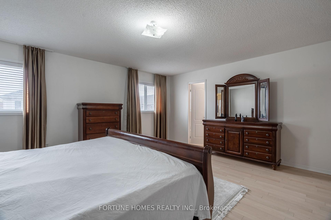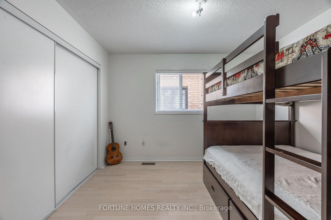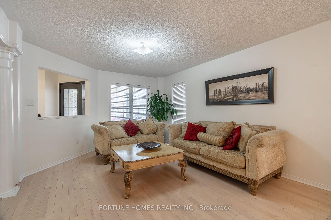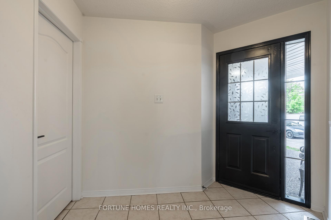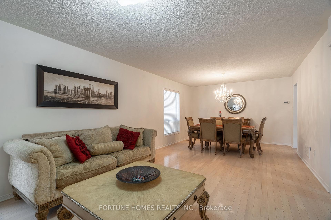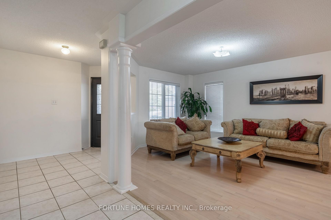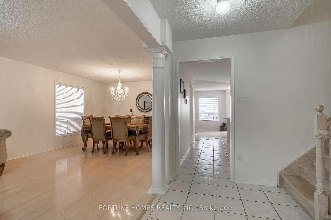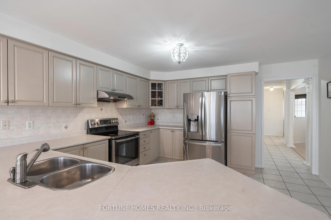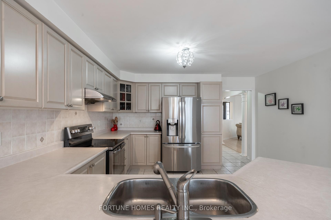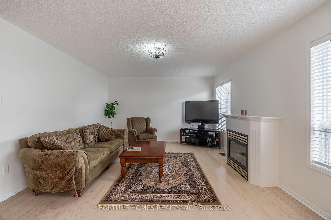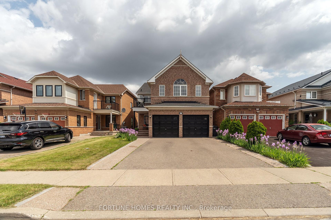$1,279,000
Available - For Sale
Listing ID: W12217918
197 Vintage Gate , Brampton, L6X 5B8, Peel
| Welcome to 197 Vintage Gate, a beautifully maintained and spacious detached home located in one of Brampton's most sought-after communities. 4,000 square feet of finished living space, including a fully finished 2-bedroom basement with a separate entrance, this home is perfectly suited for growing families, multi-generational living, or buyers looking for a home with in-law suite or rental potential. The main and second floors span approximately 2,800 square feet, showcasing a smart and functional layout with room to grow and entertain. This rare home features two primary bedrooms, each with generous closet space including multiple walk-in closets and a luxurious 5-piece ensuite in the main primary. The remaining two bedrooms are also generously sized, offering comfort and flexibility for children, guests, or a home office. The open-concept kitchen flows into a bright family and entertainment area, making it an ideal hub for gatherings while overlooking the beautifully landscaped backyard. Outside, the home makes an immediate impression with its paved concrete front yard, large patio, and extended driveway that fits up to four vehicles. The backyard continues the theme of pride in ownership, with thoughtfully designed landscaping that provides both privacy and tranquility perfect for hosting, relaxing, or watching the kids play. The finished basement offers exceptional versatility with its own full kitchen, two bedrooms, and a separate entrance. Whether you're looking for extra living space or an investment opportunity, this basement setup adds undeniable value. Located in a family-friendly area of Brampton, 197 Vintage Gate is just minutes from top-rated schools, parks, local shops, restaurants, and transit options, as well as quick access to major highways. This is a rare opportunity to own a turn-key home that combines style, function, and long-term value. Whether you're upsizing, accommodating extended family, this one checks every box. |
| Price | $1,279,000 |
| Taxes: | $6541.00 |
| Assessment Year: | 2024 |
| Occupancy: | Owner |
| Address: | 197 Vintage Gate , Brampton, L6X 5B8, Peel |
| Directions/Cross Streets: | BOVAIRD DRIVE / EDENBROOK HILL DR |
| Rooms: | 8 |
| Rooms +: | 2 |
| Bedrooms: | 4 |
| Bedrooms +: | 2 |
| Family Room: | T |
| Basement: | Finished, Separate Ent |
| Level/Floor | Room | Length(ft) | Width(ft) | Descriptions | |
| Room 1 | Main | Family Ro | 27.16 | 12.4 | Hardwood Floor, Open Concept, Combined w/Dining |
| Room 2 | Main | Dining Ro | 27.16 | 12.4 | Hardwood Floor, Open Concept, Combined w/Family |
| Room 3 | Main | Kitchen | 13.22 | 14.14 | Ceramic Floor, Open Concept, Stainless Steel Appl |
| Room 4 | Main | Breakfast | 9.84 | 10.63 | Ceramic Floor, Open Concept, Overlooks Backyard |
| Room 5 | Main | Living Ro | 17.06 | 13.02 | Hardwood Floor, Large Window, Fireplace |
| Room 6 | Second | Primary B | 14.99 | 17.42 | Hardwood Floor, Walk-In Closet(s), 5 Pc Ensuite |
| Room 7 | Second | Bedroom 2 | 10.99 | 10.99 | Hardwood Floor, Window, Closet |
| Room 8 | Second | Bedroom 3 | 12.73 | 11.51 | Hardwood Floor, Window, Walk-In Closet(s) |
| Room 9 | Second | Bedroom 4 | 12.17 | 18.24 | Hardwood Floor, W/O To Balcony, Walk-In Closet(s) |
| Washroom Type | No. of Pieces | Level |
| Washroom Type 1 | 2 | Main |
| Washroom Type 2 | 5 | Second |
| Washroom Type 3 | 4 | Second |
| Washroom Type 4 | 3 | Basement |
| Washroom Type 5 | 0 | |
| Washroom Type 6 | 2 | Main |
| Washroom Type 7 | 5 | Second |
| Washroom Type 8 | 4 | Second |
| Washroom Type 9 | 3 | Basement |
| Washroom Type 10 | 0 |
| Total Area: | 0.00 |
| Property Type: | Detached |
| Style: | 2-Storey |
| Exterior: | Brick |
| Garage Type: | Built-In |
| (Parking/)Drive: | Private |
| Drive Parking Spaces: | 4 |
| Park #1 | |
| Parking Type: | Private |
| Park #2 | |
| Parking Type: | Private |
| Pool: | None |
| Approximatly Square Footage: | 2500-3000 |
| CAC Included: | N |
| Water Included: | N |
| Cabel TV Included: | N |
| Common Elements Included: | N |
| Heat Included: | N |
| Parking Included: | N |
| Condo Tax Included: | N |
| Building Insurance Included: | N |
| Fireplace/Stove: | Y |
| Heat Type: | Forced Air |
| Central Air Conditioning: | Central Air |
| Central Vac: | N |
| Laundry Level: | Syste |
| Ensuite Laundry: | F |
| Sewers: | Sewer |
$
%
Years
This calculator is for demonstration purposes only. Always consult a professional
financial advisor before making personal financial decisions.
| Although the information displayed is believed to be accurate, no warranties or representations are made of any kind. |
| FORTUNE HOMES REALTY INC. |
|
|

Michael Tzakas
Sales Representative
Dir:
416-561-3911
Bus:
416-494-7653
| Book Showing | Email a Friend |
Jump To:
At a Glance:
| Type: | Freehold - Detached |
| Area: | Peel |
| Municipality: | Brampton |
| Neighbourhood: | Fletcher's Creek Village |
| Style: | 2-Storey |
| Tax: | $6,541 |
| Beds: | 4+2 |
| Baths: | 4 |
| Fireplace: | Y |
| Pool: | None |
Locatin Map:
Payment Calculator:

