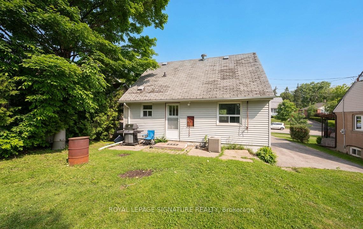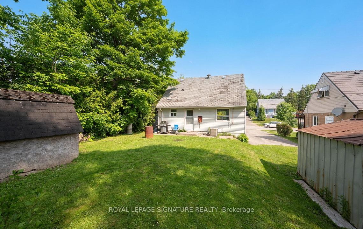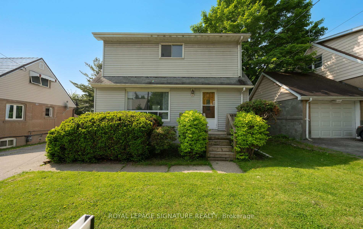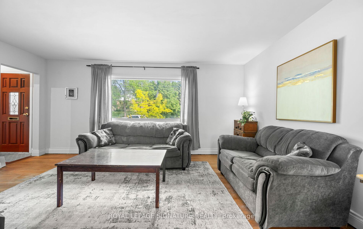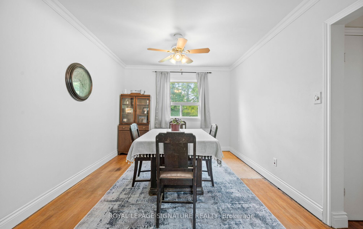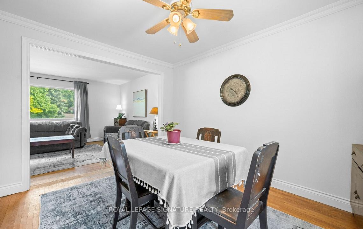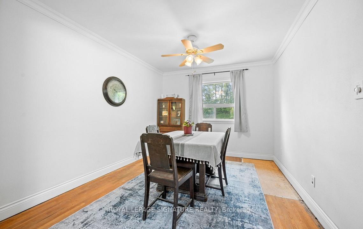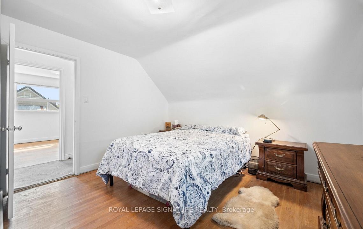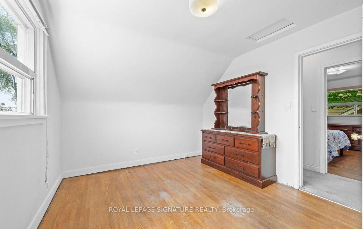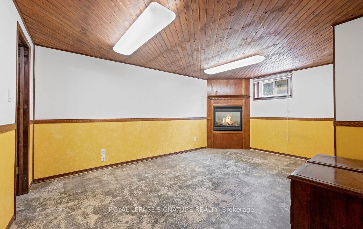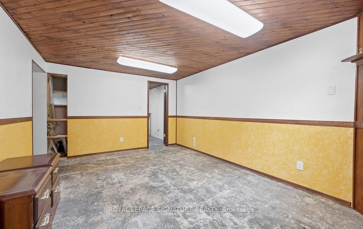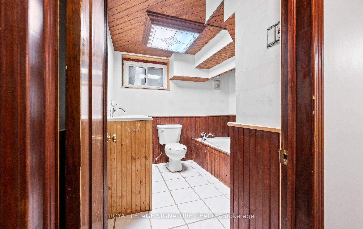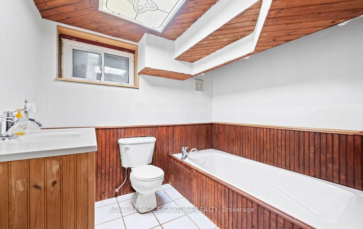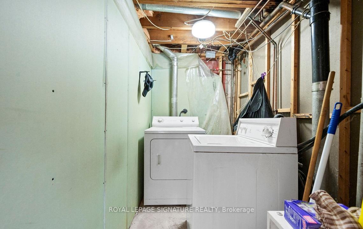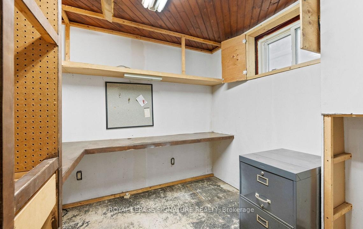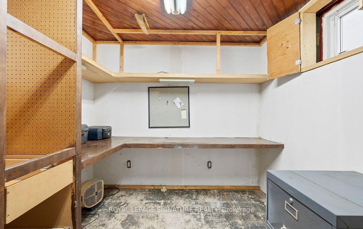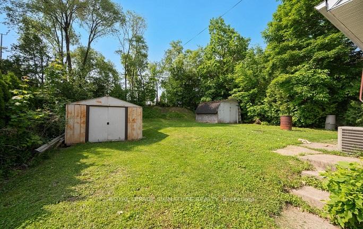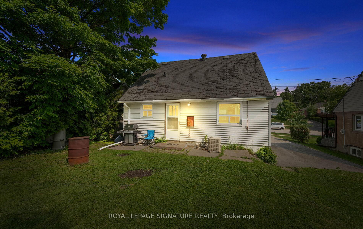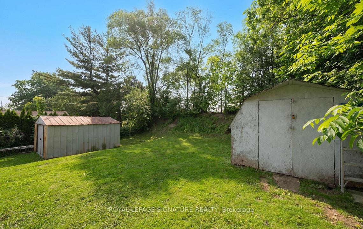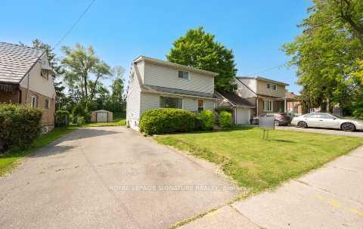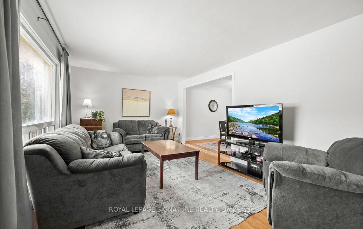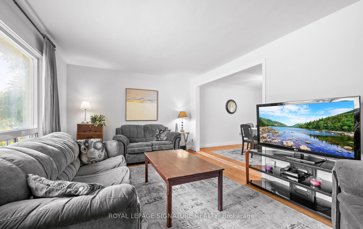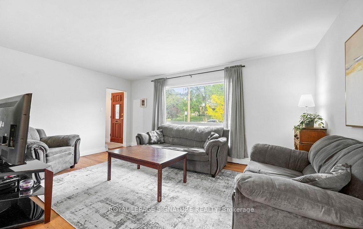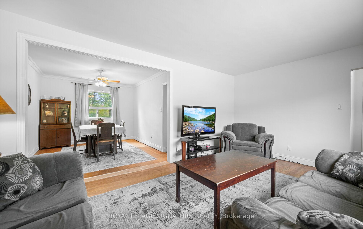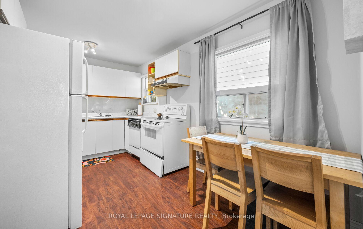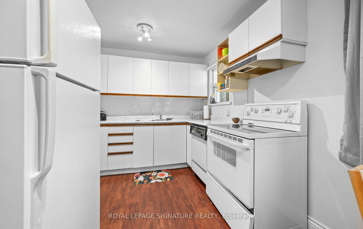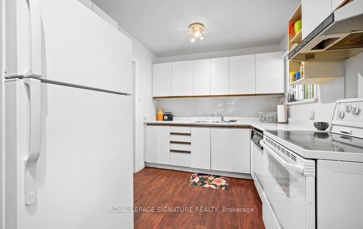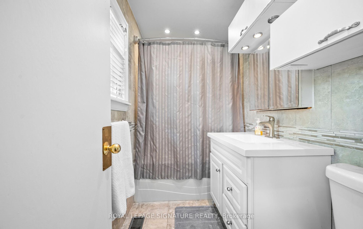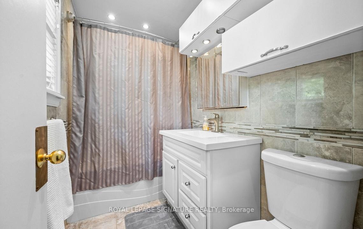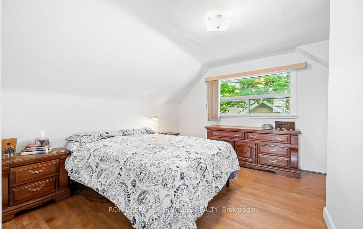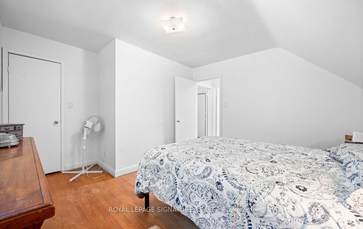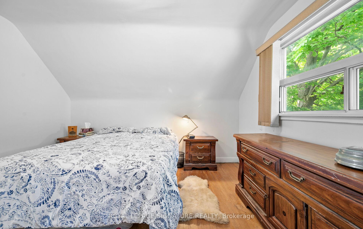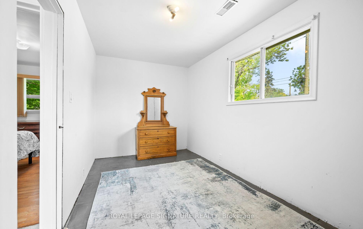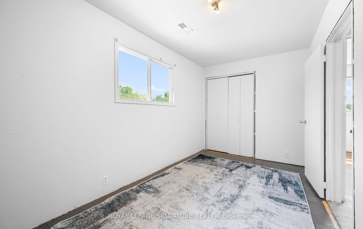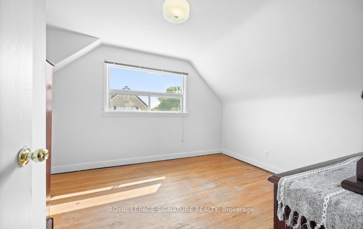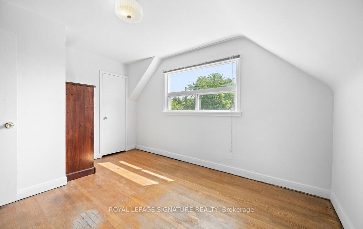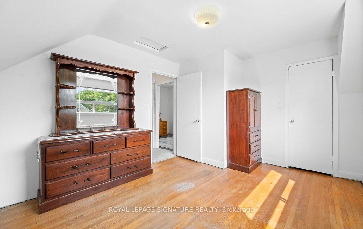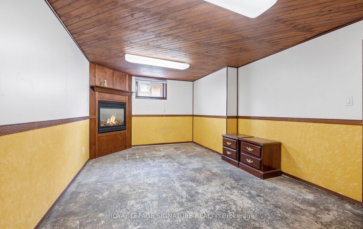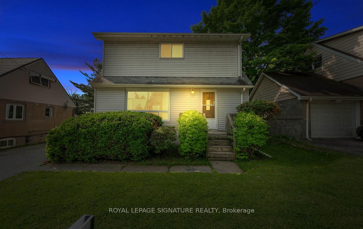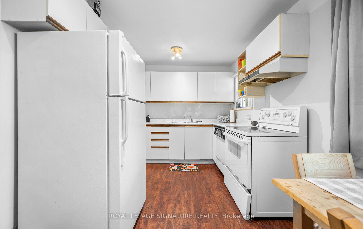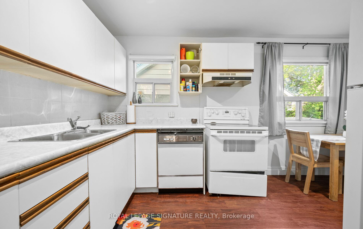$799,000
Available - For Sale
Listing ID: W12200822
129 Allenby Aven , Toronto, M9W 1T2, Toronto
| Welcome to your next chapter on one of the most charming tree-lined streets in the city! Backing onto Pine Point Arena - with tennis courts, an outdoor pool, and a park just steps from your backyard - this extended 1.5-storey home is a rare find. Sitting on a generous lot, the home features three spacious bedrooms upstairs and a bright, functional main floor with a large living room, dining area, and kitchen. The lower level offers a great-sized rec room, an office, a 3-piece bath, a workshop, and a laundry room - perfect for family living or future income potential. Priced to sell, this is a wonderful opportunity for a new family to move in and make it their own. |
| Price | $799,000 |
| Taxes: | $3385.85 |
| Assessment Year: | 2025 |
| Occupancy: | Owner |
| Address: | 129 Allenby Aven , Toronto, M9W 1T2, Toronto |
| Acreage: | < .50 |
| Directions/Cross Streets: | 401 / Islington |
| Rooms: | 6 |
| Bedrooms: | 3 |
| Bedrooms +: | 1 |
| Family Room: | F |
| Basement: | Finished |
| Level/Floor | Room | Length(ft) | Width(ft) | Descriptions | |
| Room 1 | Main | Living Ro | 16.89 | 11.38 | Hardwood Floor |
| Room 2 | Main | Dining Ro | 9.97 | 11.91 | Hardwood Floor |
| Room 3 | Main | Kitchen | 8.4 | 14.56 | |
| Room 4 | Second | Primary B | 10.07 | 12.1 | Hardwood Floor |
| Room 5 | Second | Bedroom 2 | 14.2 | 7.64 | Hardwood Floor |
| Room 6 | Second | Bedroom 3 | 13.15 | 10.2 | Broadloom |
| Room 7 | Second | Recreatio | 15.94 | 10.76 | |
| Room 8 | Second | Den | 8.95 | 8.2 | |
| Room 9 | Second | Workshop | 12.4 | 10.04 |
| Washroom Type | No. of Pieces | Level |
| Washroom Type 1 | 4 | Main |
| Washroom Type 2 | 3 | Basement |
| Washroom Type 3 | 0 | |
| Washroom Type 4 | 0 | |
| Washroom Type 5 | 0 | |
| Washroom Type 6 | 4 | Main |
| Washroom Type 7 | 3 | Basement |
| Washroom Type 8 | 0 | |
| Washroom Type 9 | 0 | |
| Washroom Type 10 | 0 |
| Total Area: | 0.00 |
| Approximatly Age: | 51-99 |
| Property Type: | Detached |
| Style: | 2-Storey |
| Exterior: | Vinyl Siding |
| Garage Type: | None |
| (Parking/)Drive: | Private |
| Drive Parking Spaces: | 4 |
| Park #1 | |
| Parking Type: | Private |
| Park #2 | |
| Parking Type: | Private |
| Pool: | None |
| Other Structures: | Shed |
| Approximatly Age: | 51-99 |
| Approximatly Square Footage: | 1100-1500 |
| Property Features: | Park, Public Transit |
| CAC Included: | N |
| Water Included: | N |
| Cabel TV Included: | N |
| Common Elements Included: | N |
| Heat Included: | N |
| Parking Included: | N |
| Condo Tax Included: | N |
| Building Insurance Included: | N |
| Fireplace/Stove: | N |
| Heat Type: | Forced Air |
| Central Air Conditioning: | Central Air |
| Central Vac: | N |
| Laundry Level: | Syste |
| Ensuite Laundry: | F |
| Sewers: | Sewer |
$
%
Years
This calculator is for demonstration purposes only. Always consult a professional
financial advisor before making personal financial decisions.
| Although the information displayed is believed to be accurate, no warranties or representations are made of any kind. |
| ROYAL LEPAGE SIGNATURE REALTY |
|
|

Michael Tzakas
Sales Representative
Dir:
416-561-3911
Bus:
416-494-7653
| Virtual Tour | Book Showing | Email a Friend |
Jump To:
At a Glance:
| Type: | Freehold - Detached |
| Area: | Toronto |
| Municipality: | Toronto W10 |
| Neighbourhood: | Elms-Old Rexdale |
| Style: | 2-Storey |
| Approximate Age: | 51-99 |
| Tax: | $3,385.85 |
| Beds: | 3+1 |
| Baths: | 2 |
| Fireplace: | N |
| Pool: | None |
Locatin Map:
Payment Calculator:

