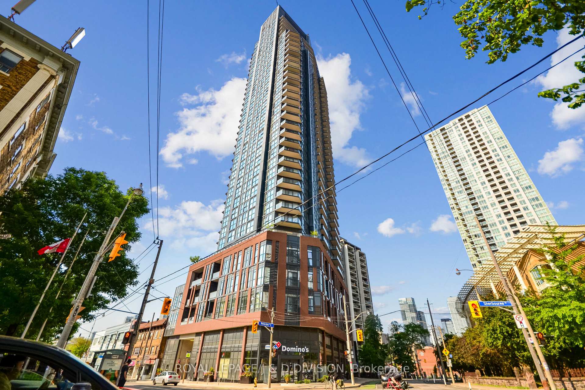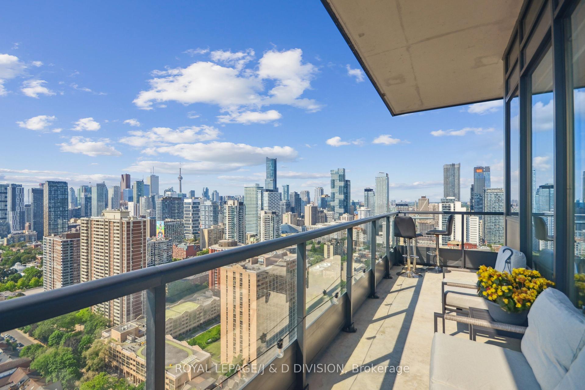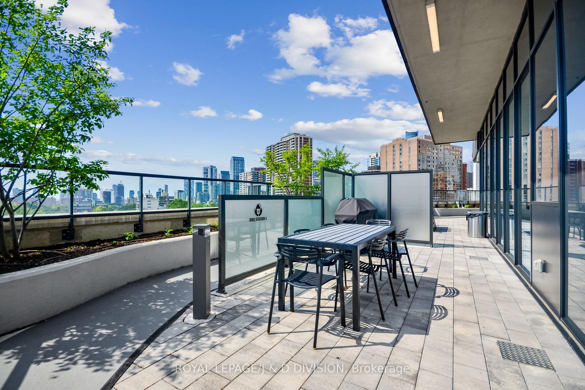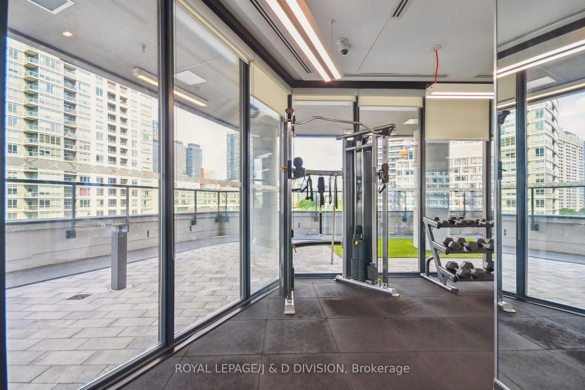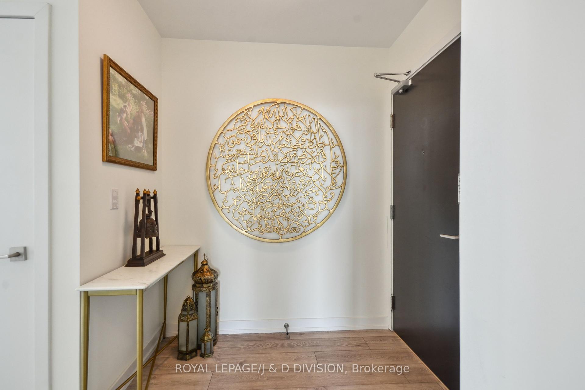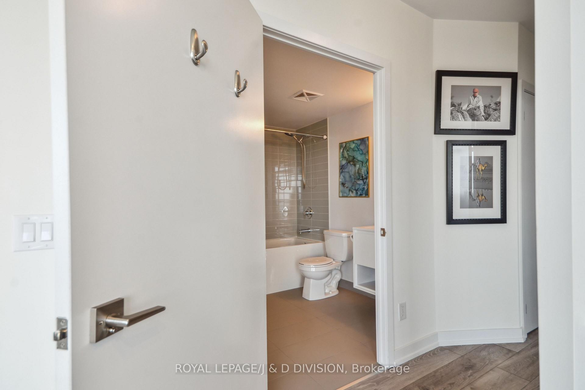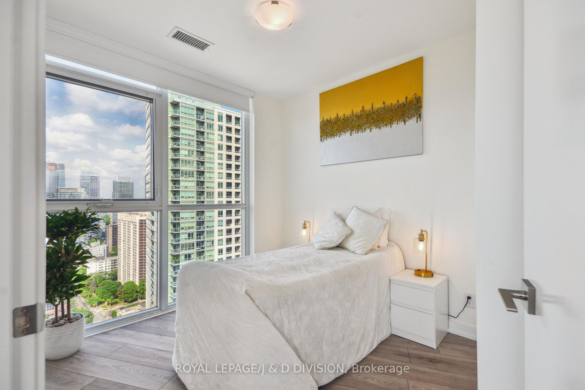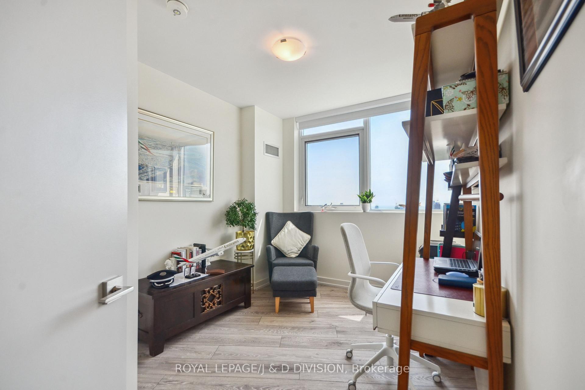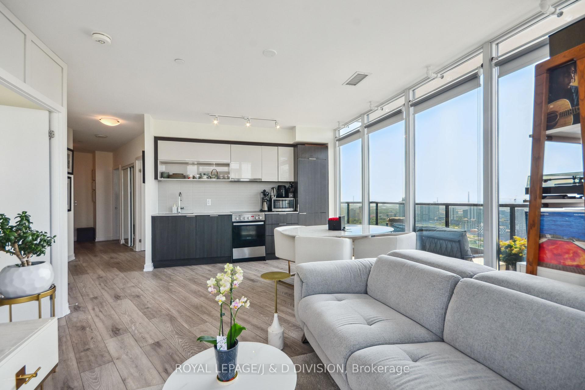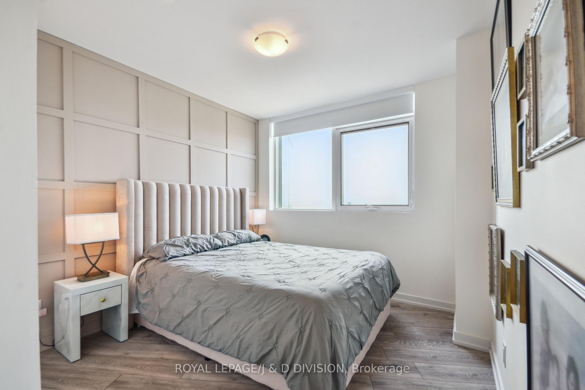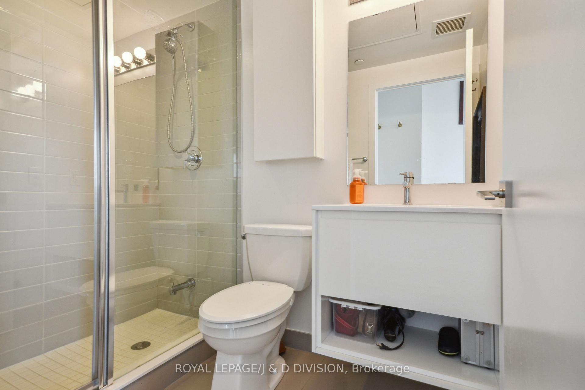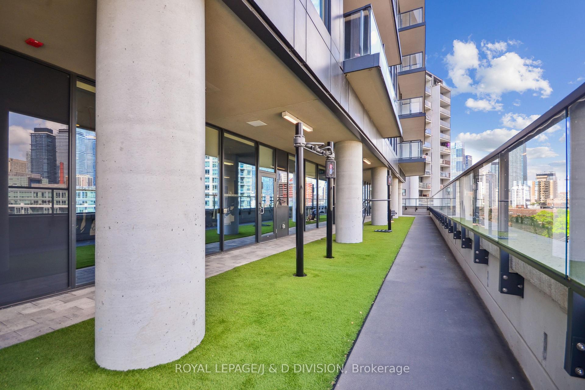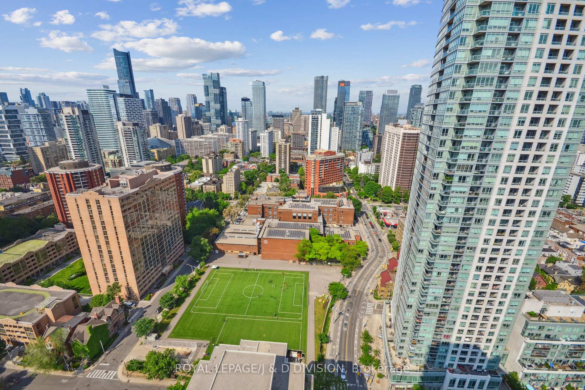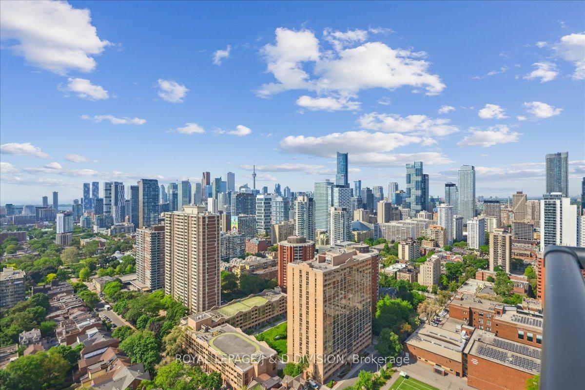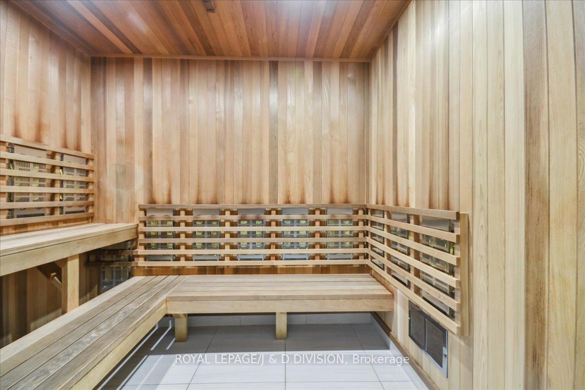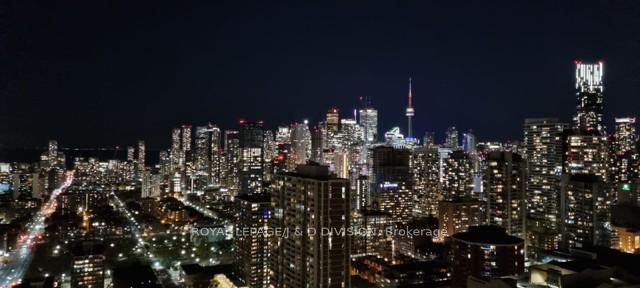$858,000
Available - For Sale
Listing ID: C12219371
159 Wellesley Stre East , Toronto, M4Y 0H5, Toronto
| 3 Bedroom 2 Bath Corner Unit with spectacular South and West facing view! High Floor with unobstructed View. Functional and Spacious Layout with Huge L-shaped balcony. Close To U of T and TMU, 7 Minute Walk To Yonge/Wellesley Subway And Bloor/Sherbourne Subway. Amenities Include 24-Hour Concierge, Indoor Fitness Studio With Yoga Room & Zen Inspired Sauna. 1 Parking Space and 1 Locker Is Included. Oversize doors for accessibility options. Show Anytime! |
| Price | $858,000 |
| Taxes: | $4584.85 |
| Occupancy: | Owner |
| Address: | 159 Wellesley Stre East , Toronto, M4Y 0H5, Toronto |
| Postal Code: | M4Y 0H5 |
| Province/State: | Toronto |
| Directions/Cross Streets: | Wellesley St E & Sherbourne St |
| Level/Floor | Room | Length(ft) | Width(ft) | Descriptions | |
| Room 1 | Flat | Living Ro | 16.07 | 12.5 | Combined w/Dining, Open Concept, Window Floor to Ceil |
| Room 2 | Flat | Kitchen | Combined w/Living, Open Concept, Window Floor to Ceil | ||
| Room 3 | Flat | Primary B | 10.23 | 10 | 3 Pc Ensuite, Window, Closet |
| Room 4 | Flat | Bedroom 2 | 10.14 | 9.02 | Closet, Window Floor to Ceil |
| Room 5 | Flat | Bedroom 3 | 9.02 | 9.02 | Closet, Window |
| Room 6 | Flat | Bathroom | 4 Pc Bath | ||
| Room 7 | Flat | Foyer | Combined w/Laundry, Closet |
| Washroom Type | No. of Pieces | Level |
| Washroom Type 1 | 4 | Flat |
| Washroom Type 2 | 3 | Flat |
| Washroom Type 3 | 0 | |
| Washroom Type 4 | 0 | |
| Washroom Type 5 | 0 | |
| Washroom Type 6 | 4 | Flat |
| Washroom Type 7 | 3 | Flat |
| Washroom Type 8 | 0 | |
| Washroom Type 9 | 0 | |
| Washroom Type 10 | 0 |
| Total Area: | 0.00 |
| Washrooms: | 2 |
| Heat Type: | Forced Air |
| Central Air Conditioning: | Central Air |
| Elevator Lift: | True |
$
%
Years
This calculator is for demonstration purposes only. Always consult a professional
financial advisor before making personal financial decisions.
| Although the information displayed is believed to be accurate, no warranties or representations are made of any kind. |
| ROYAL LEPAGE/J & D DIVISION |
|
|

Michael Tzakas
Sales Representative
Dir:
416-561-3911
Bus:
416-494-7653
| Book Showing | Email a Friend |
Jump To:
At a Glance:
| Type: | Com - Condo Apartment |
| Area: | Toronto |
| Municipality: | Toronto C08 |
| Neighbourhood: | Cabbagetown-South St. James Town |
| Style: | Apartment |
| Tax: | $4,584.85 |
| Maintenance Fee: | $932.02 |
| Beds: | 3 |
| Baths: | 2 |
| Fireplace: | N |
Locatin Map:
Payment Calculator:

