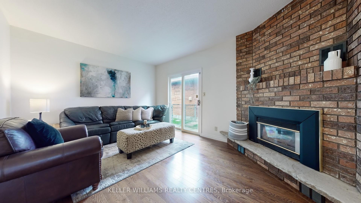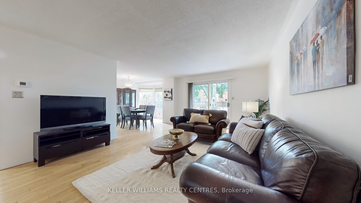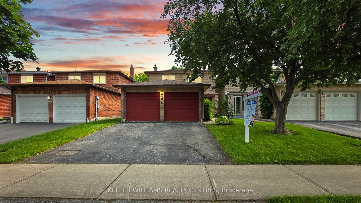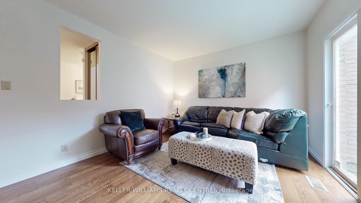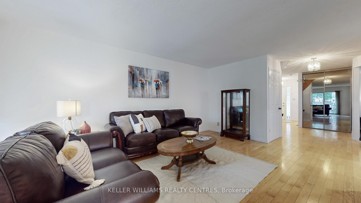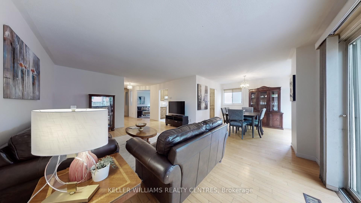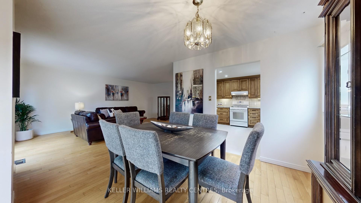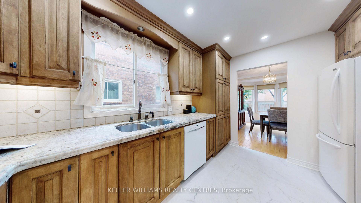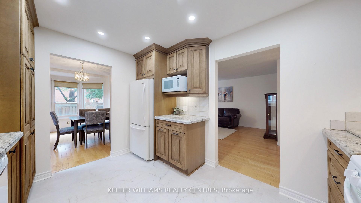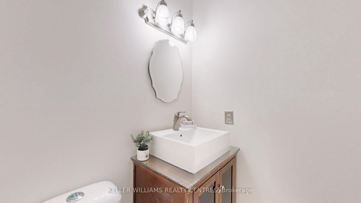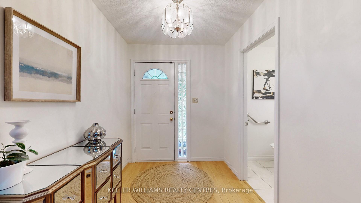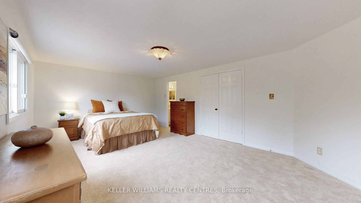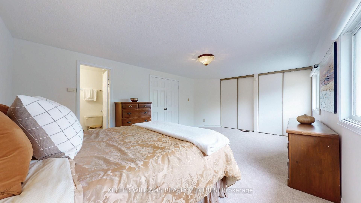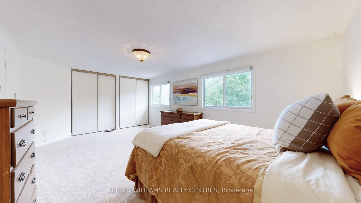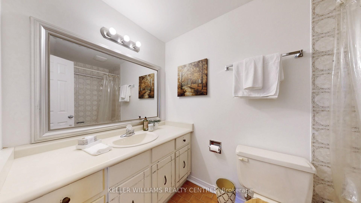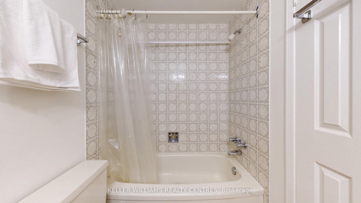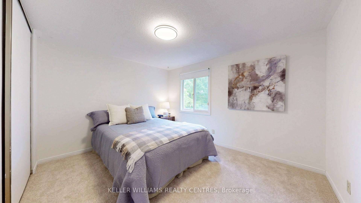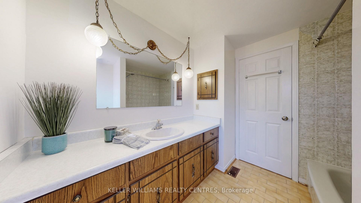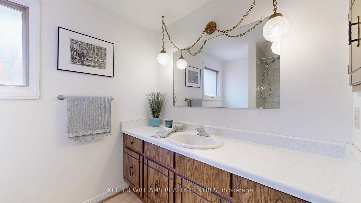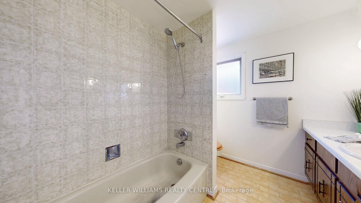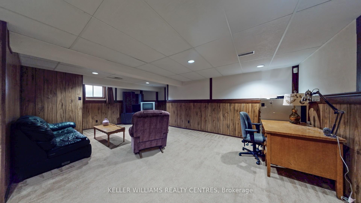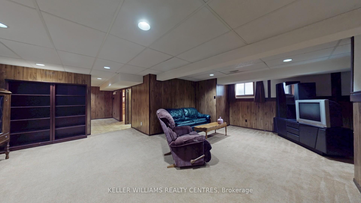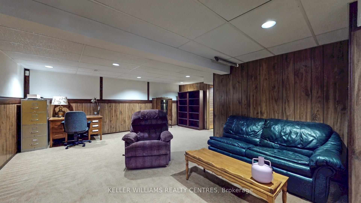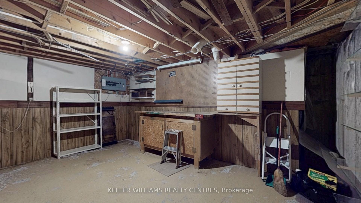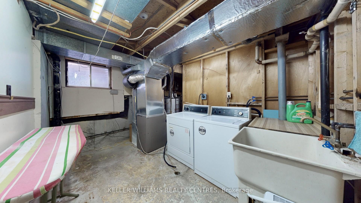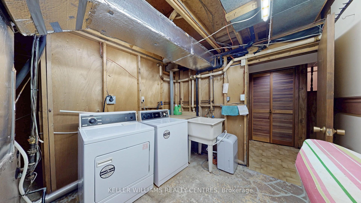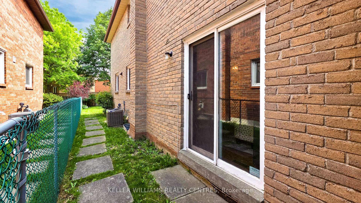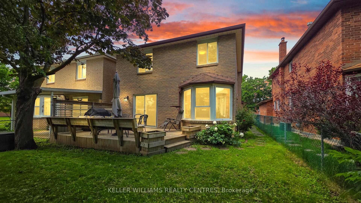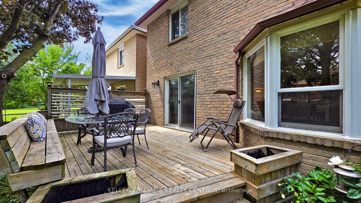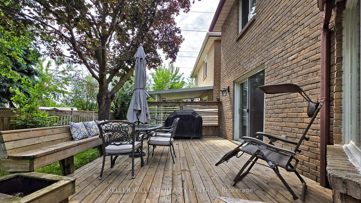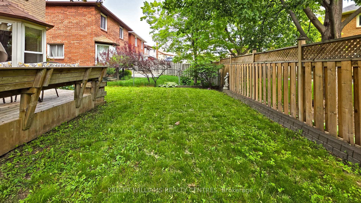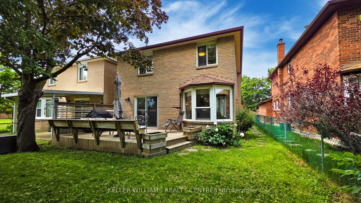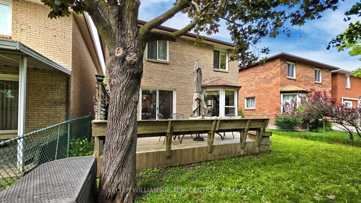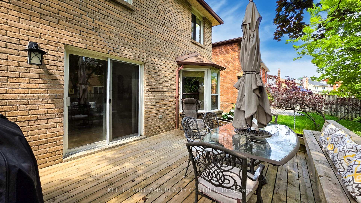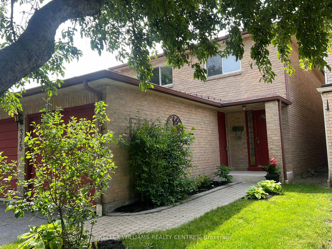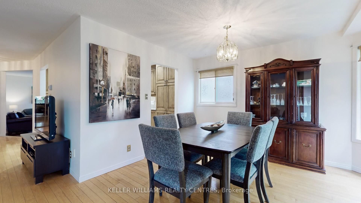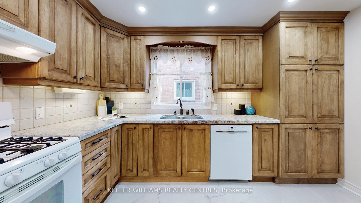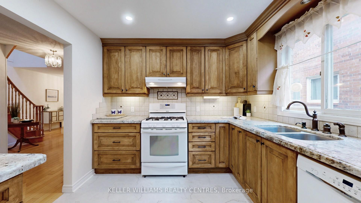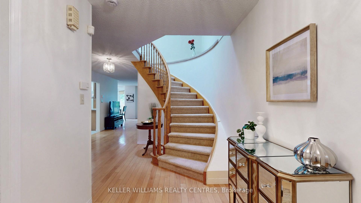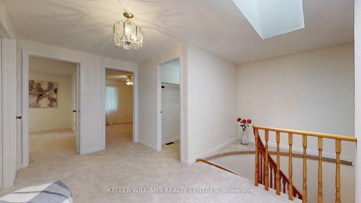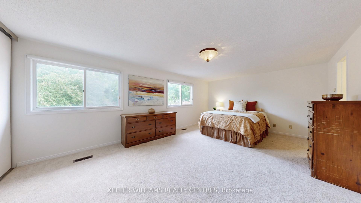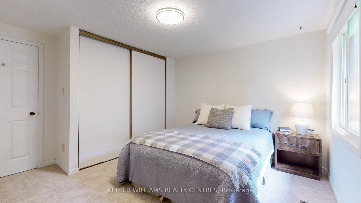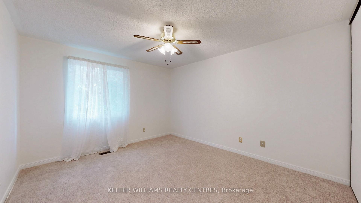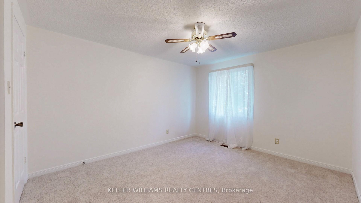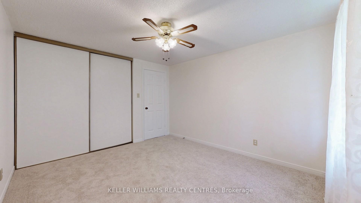$1,359,888
Available - For Sale
Listing ID: E12213286
375 Huntsmill Boul , Toronto, M1W 3R8, Toronto
| Welcome to 375 Huntsmill Boulevard, a 3-bedroom, 2.5-bathroom home nestled in a vibrant Toronto community and conveniently located close to Public Transit, Highways, Schools and Recreation Activities. This charming residence features a custom kitchen with elegant cabinetry, perfect for home chefs and family gatherings. Enjoy a relaxing evening in the sunken Family Room or take advantage of the extra living space in the spacious, finished basement, which offers options for entertainment, a home office, a home gym, or guest accommodations. Ideally located close to amenities, including T&T Supermarket, Foody Mart, Pacific Mall, parks, golf course, and a variety of restaurants. A great family home ready for your touches, don't miss your chance to call it home. |
| Price | $1,359,888 |
| Taxes: | $5761.23 |
| Occupancy: | Vacant |
| Address: | 375 Huntsmill Boul , Toronto, M1W 3R8, Toronto |
| Directions/Cross Streets: | Warden /Steeles |
| Rooms: | 7 |
| Rooms +: | 2 |
| Bedrooms: | 3 |
| Bedrooms +: | 0 |
| Family Room: | T |
| Basement: | Finished |
| Level/Floor | Room | Length(ft) | Width(ft) | Descriptions | |
| Room 1 | Ground | Kitchen | 12.43 | 9.48 | Tile Floor, B/I Dishwasher |
| Room 2 | Ground | Dining Ro | 13.19 | 10 | Bay Window, Overlooks Garden, Hardwood Floor |
| Room 3 | Ground | Living Ro | 19.19 | 13.51 | Open Concept, W/O To Deck, Hardwood Floor |
| Room 4 | Ground | Family Ro | 15.71 | 11.74 | Gas Fireplace, W/O To Yard, Hardwood Floor |
| Room 5 | Second | Primary B | 12.89 | 19.88 | 4 Pc Bath, His and Hers Closets |
| Room 6 | Second | Bedroom 2 | 12.69 | 10.89 | Large Closet, Overlooks Garden |
| Room 7 | Second | Bedroom 3 | 12.53 | 12.23 | Large Closet, Overlooks Garden |
| Room 8 | Basement | Recreatio | 18.7 | 23.09 | L-Shaped Room |
| Room 9 | Basement | Workshop | 15.81 | 11.32 | |
| Room 10 | Basement | Laundry | 8.79 | 11.91 | |
| Room 11 | Basement | Pantry | 6.4 | 11.18 |
| Washroom Type | No. of Pieces | Level |
| Washroom Type 1 | 4 | |
| Washroom Type 2 | 2 | |
| Washroom Type 3 | 0 | |
| Washroom Type 4 | 0 | |
| Washroom Type 5 | 0 | |
| Washroom Type 6 | 4 | |
| Washroom Type 7 | 2 | |
| Washroom Type 8 | 0 | |
| Washroom Type 9 | 0 | |
| Washroom Type 10 | 0 |
| Total Area: | 0.00 |
| Property Type: | Detached |
| Style: | 2-Storey |
| Exterior: | Brick |
| Garage Type: | Attached |
| (Parking/)Drive: | Private |
| Drive Parking Spaces: | 4 |
| Park #1 | |
| Parking Type: | Private |
| Park #2 | |
| Parking Type: | Private |
| Pool: | None |
| Approximatly Square Footage: | 2000-2500 |
| Property Features: | Hospital, Golf |
| CAC Included: | N |
| Water Included: | N |
| Cabel TV Included: | N |
| Common Elements Included: | N |
| Heat Included: | N |
| Parking Included: | N |
| Condo Tax Included: | N |
| Building Insurance Included: | N |
| Fireplace/Stove: | Y |
| Heat Type: | Forced Air |
| Central Air Conditioning: | Central Air |
| Central Vac: | N |
| Laundry Level: | Syste |
| Ensuite Laundry: | F |
| Elevator Lift: | False |
| Sewers: | Sewer |
| Utilities-Cable: | Y |
| Utilities-Hydro: | Y |
$
%
Years
This calculator is for demonstration purposes only. Always consult a professional
financial advisor before making personal financial decisions.
| Although the information displayed is believed to be accurate, no warranties or representations are made of any kind. |
| KELLER WILLIAMS REALTY CENTRES |
|
|

Michael Tzakas
Sales Representative
Dir:
416-561-3911
Bus:
416-494-7653
| Virtual Tour | Book Showing | Email a Friend |
Jump To:
At a Glance:
| Type: | Freehold - Detached |
| Area: | Toronto |
| Municipality: | Toronto E05 |
| Neighbourhood: | Steeles |
| Style: | 2-Storey |
| Tax: | $5,761.23 |
| Beds: | 3 |
| Baths: | 3 |
| Fireplace: | Y |
| Pool: | None |
Locatin Map:
Payment Calculator:


