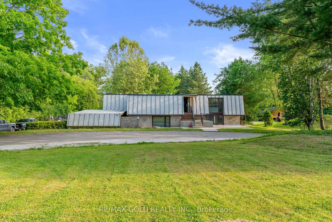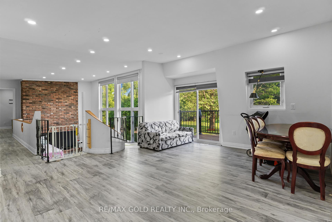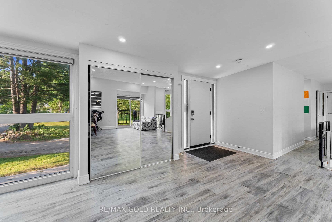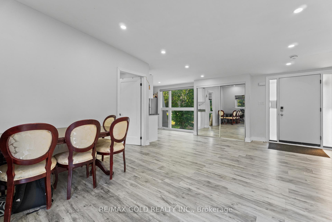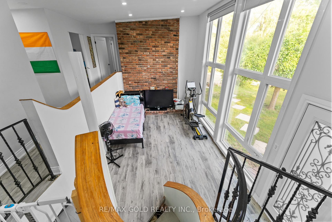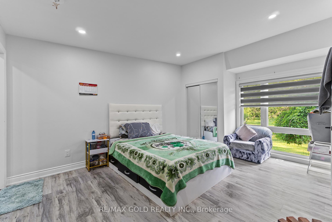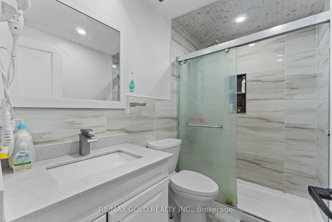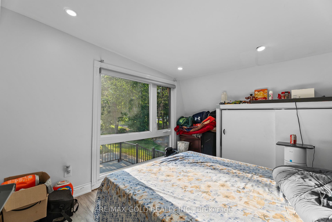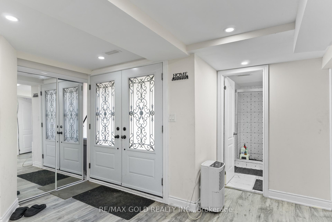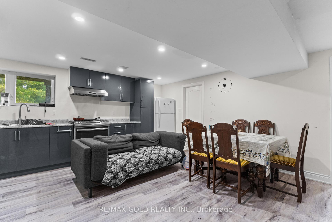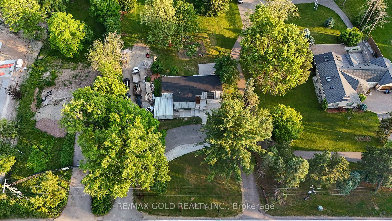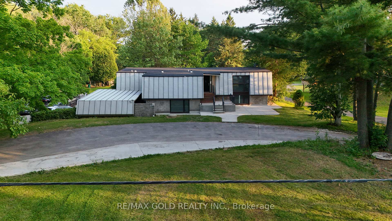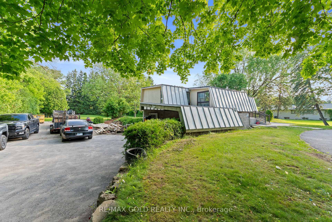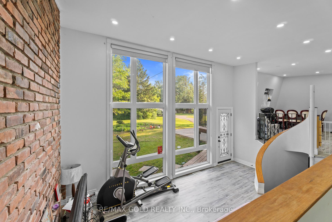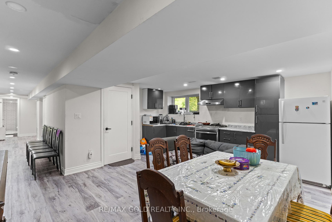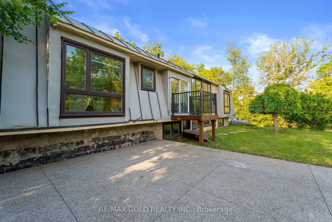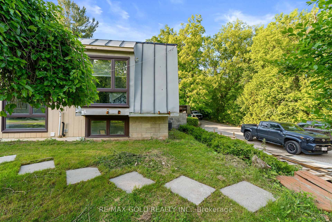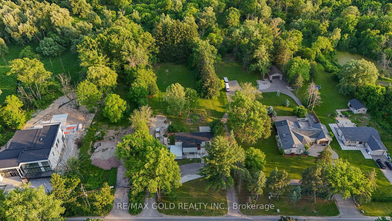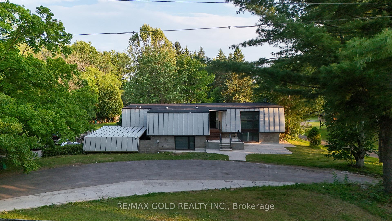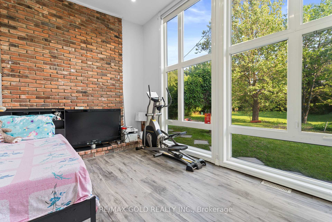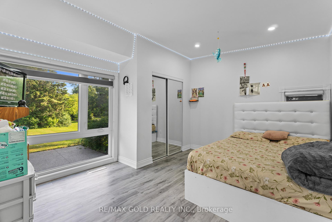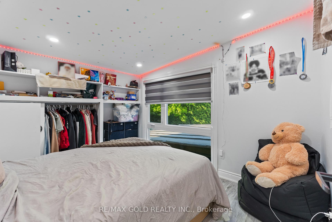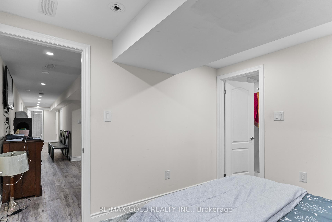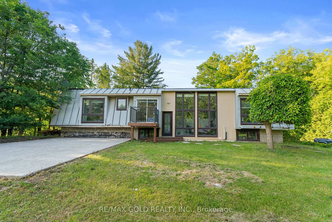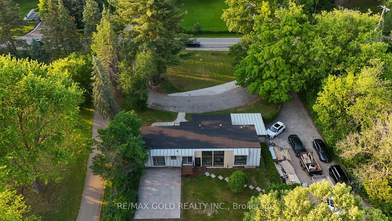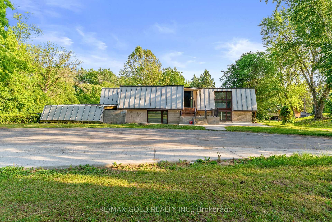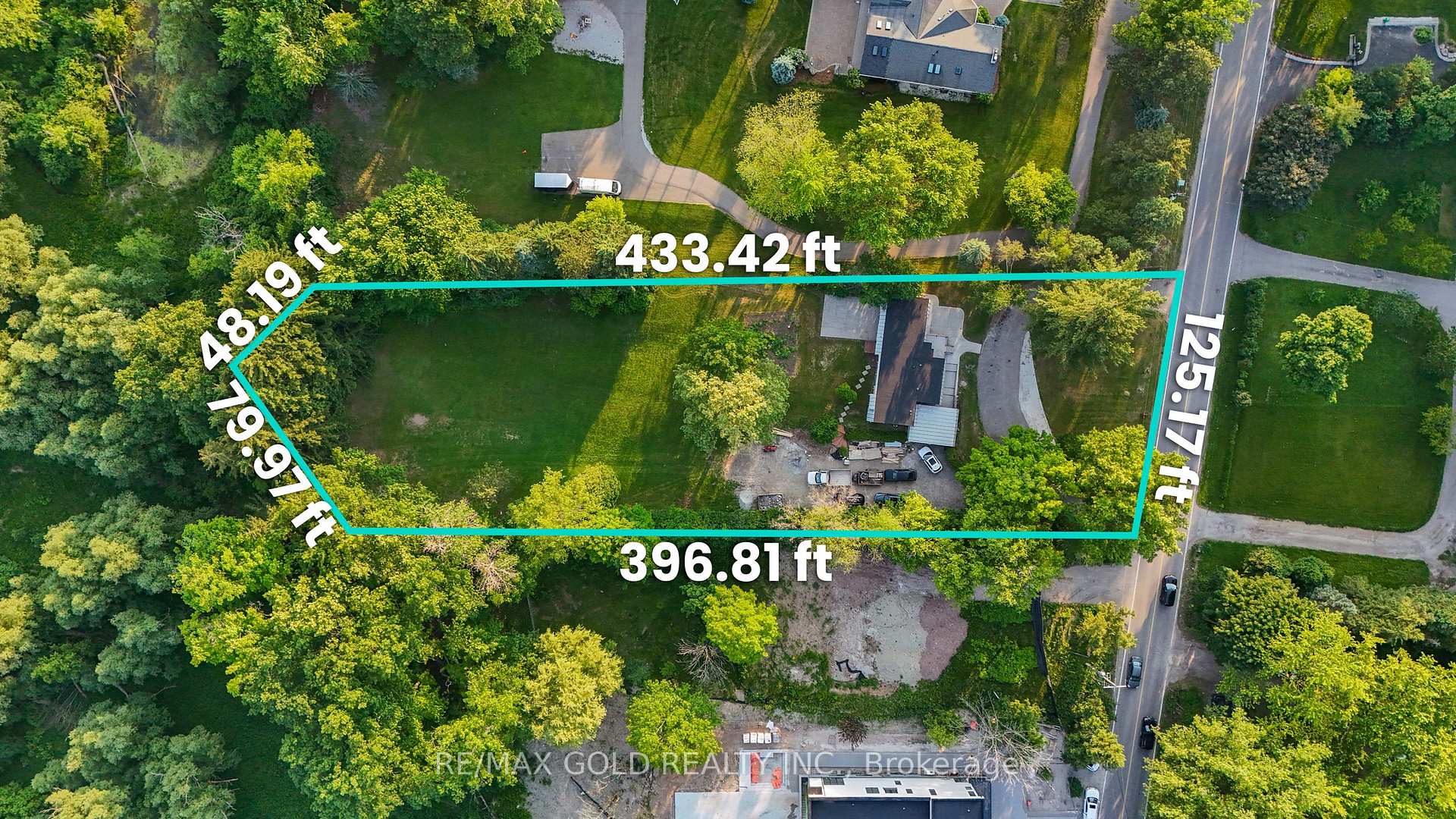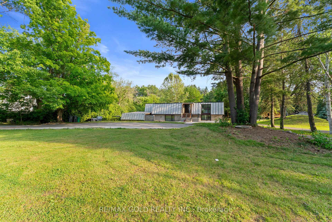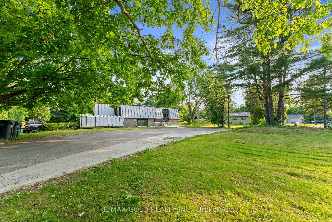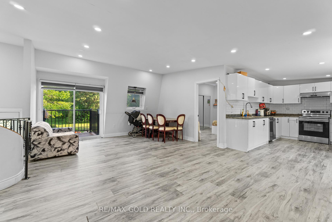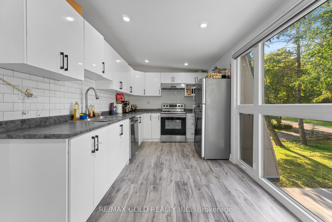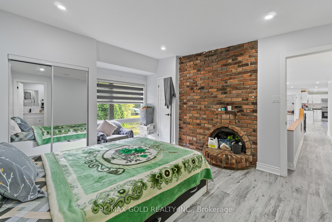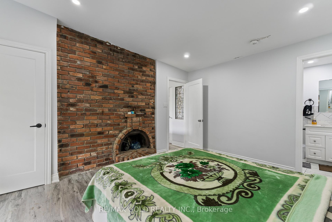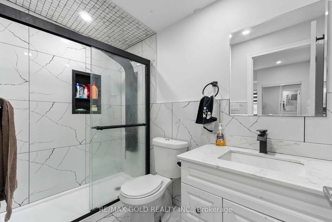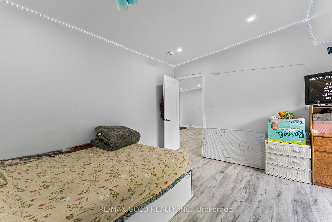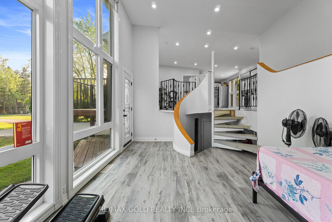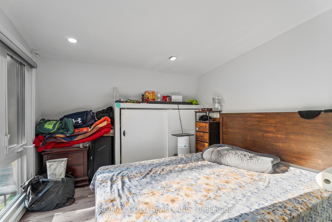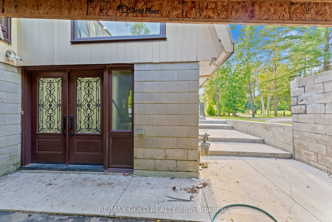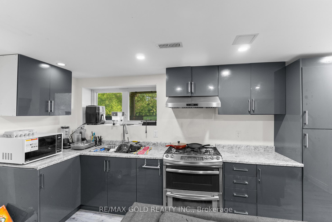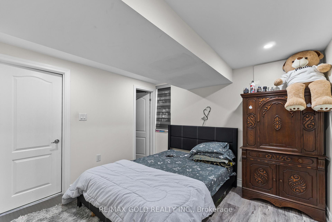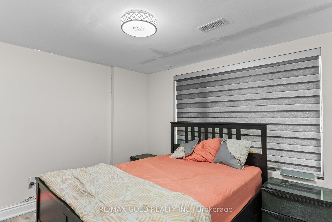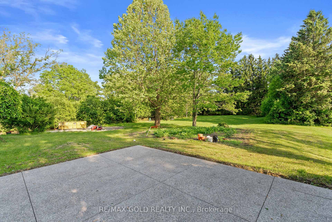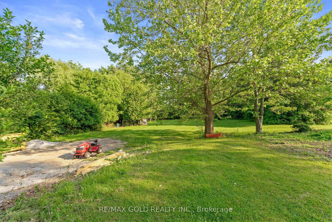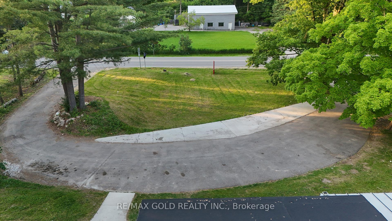$2,599,000
Available - For Sale
Listing ID: W12219354
8420 Creditview Road , Brampton, L6Y 0G3, Peel
| Welcome to Paradise, 8420 Creditview Rd in Brampton. 1.25 Acres 125* By 433* Feet One Of The Biggest And Most Beautiful Lot In The Valley Brings You a Beautiful 4 Bedrooms Bungalow With 3 Bedroom Walkout Basement. Rare Find! Unique Artistic Layout! Large Windows Provide Beautiful View. Backs To Large Ravine Eldorado Park. Basement Finished With Legal Permits. Wants to Built a Custom Home? Designs Are Ready, Survey Of Lot Been Done as Well. "Wide Circular Driveway With 2 Entrances " Gets You More Then 25 Parkings on Driveway. Fully Serviced City Water, City Sewer System, Natural Gas, Not to Worry About Septic Tanks or Well Water. Must See** |
| Price | $2,599,000 |
| Taxes: | $8833.00 |
| Assessment Year: | 2024 |
| Occupancy: | Tenant |
| Address: | 8420 Creditview Road , Brampton, L6Y 0G3, Peel |
| Directions/Cross Streets: | Creditview RD & Steeles Ave |
| Rooms: | 8 |
| Rooms +: | 5 |
| Bedrooms: | 4 |
| Bedrooms +: | 3 |
| Family Room: | T |
| Basement: | Apartment, Walk-Out |
| Level/Floor | Room | Length(ft) | Width(ft) | Descriptions | |
| Room 1 | Main | Living Ro | 15.74 | 13.45 | |
| Room 2 | Main | Dining Ro | 15.74 | 13.45 | |
| Room 3 | Main | Family Ro | 11.81 | 13.45 | |
| Room 4 | Main | Kitchen | 13.78 | 11.81 | |
| Room 5 | Main | Primary B | 11.81 | 12.46 | |
| Room 6 | Main | Bedroom 2 | 10.82 | 9.84 | |
| Room 7 | Main | Bedroom 3 | 9.84 | 9.84 | |
| Room 8 | Main | Bedroom 4 | 10.5 | 10.5 | |
| Room 9 | Basement | Kitchen | 3.28 | 3.28 | |
| Room 10 | Basement | Living Ro | 3.28 | 3.28 | |
| Room 11 | Basement | Bedroom | 3.28 | 3.28 | |
| Room 12 | Basement | Bedroom | 3.28 | 3.28 | |
| Room 13 | Basement | Bedroom | 3.28 | 3.28 |
| Washroom Type | No. of Pieces | Level |
| Washroom Type 1 | 4 | Main |
| Washroom Type 2 | 4 | Main |
| Washroom Type 3 | 3 | Basement |
| Washroom Type 4 | 3 | Basement |
| Washroom Type 5 | 0 | |
| Washroom Type 6 | 4 | Main |
| Washroom Type 7 | 4 | Main |
| Washroom Type 8 | 3 | Basement |
| Washroom Type 9 | 3 | Basement |
| Washroom Type 10 | 0 |
| Total Area: | 0.00 |
| Property Type: | Detached |
| Style: | Bungalow |
| Exterior: | Metal/Steel Sidi |
| Garage Type: | Carport |
| (Parking/)Drive: | Circular D |
| Drive Parking Spaces: | 21 |
| Park #1 | |
| Parking Type: | Circular D |
| Park #2 | |
| Parking Type: | Circular D |
| Pool: | None |
| Approximatly Square Footage: | 1100-1500 |
| CAC Included: | N |
| Water Included: | N |
| Cabel TV Included: | N |
| Common Elements Included: | N |
| Heat Included: | N |
| Parking Included: | N |
| Condo Tax Included: | N |
| Building Insurance Included: | N |
| Fireplace/Stove: | N |
| Heat Type: | Forced Air |
| Central Air Conditioning: | Central Air |
| Central Vac: | N |
| Laundry Level: | Syste |
| Ensuite Laundry: | F |
| Sewers: | Sewer |
$
%
Years
This calculator is for demonstration purposes only. Always consult a professional
financial advisor before making personal financial decisions.
| Although the information displayed is believed to be accurate, no warranties or representations are made of any kind. |
| RE/MAX GOLD REALTY INC. |
|
|

Michael Tzakas
Sales Representative
Dir:
416-561-3911
Bus:
416-494-7653
| Book Showing | Email a Friend |
Jump To:
At a Glance:
| Type: | Freehold - Detached |
| Area: | Peel |
| Municipality: | Brampton |
| Neighbourhood: | Credit Valley |
| Style: | Bungalow |
| Tax: | $8,833 |
| Beds: | 4+3 |
| Baths: | 4 |
| Fireplace: | N |
| Pool: | None |
Locatin Map:
Payment Calculator:

