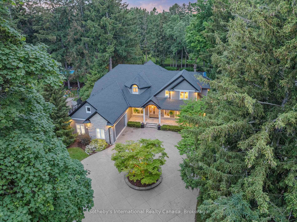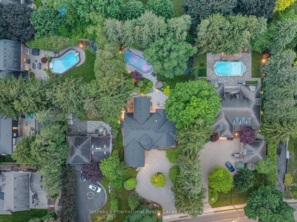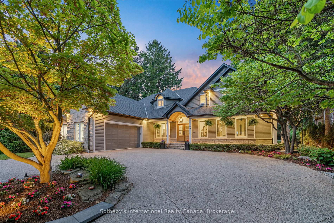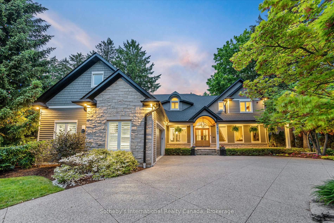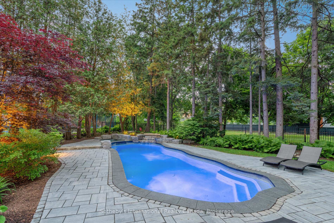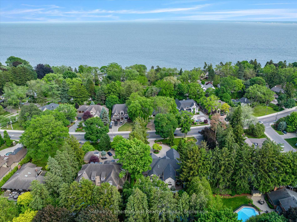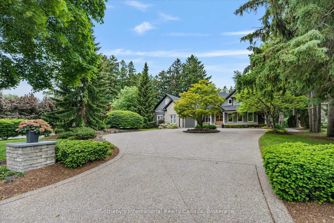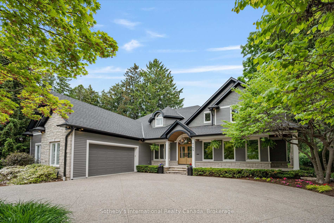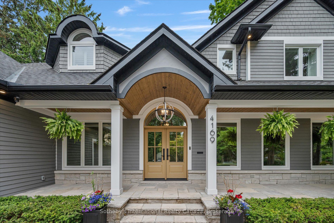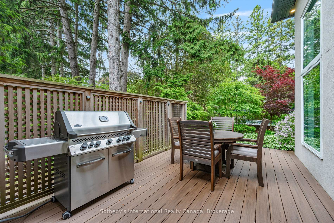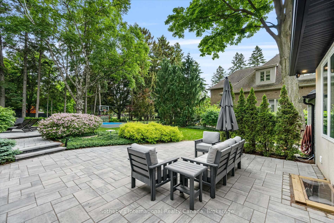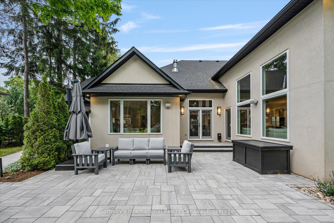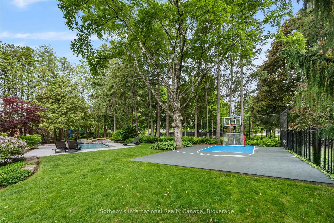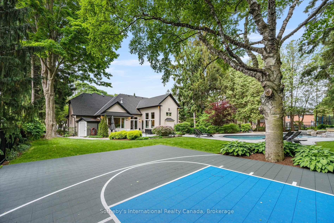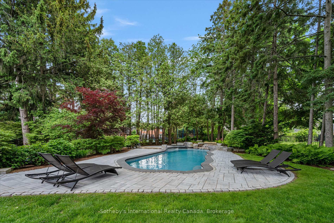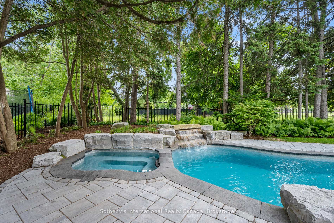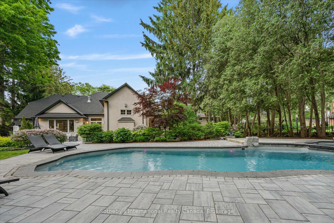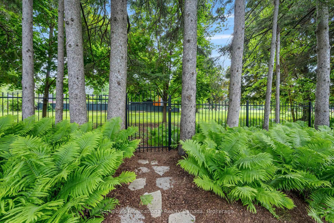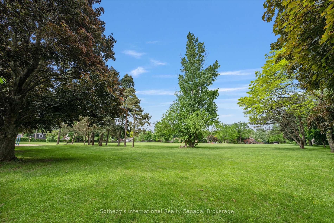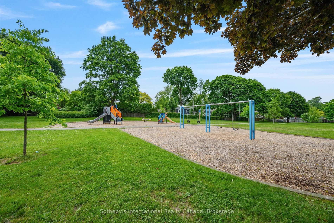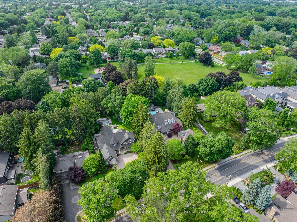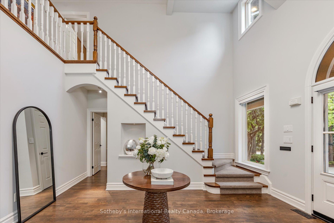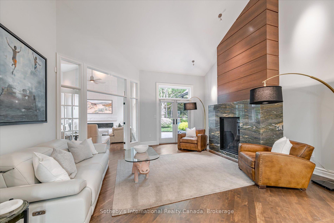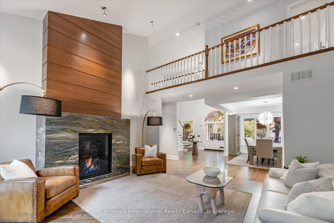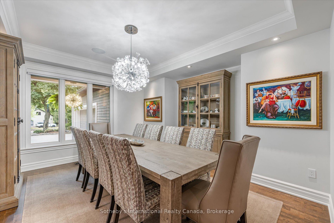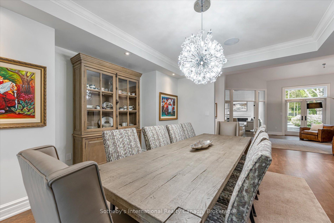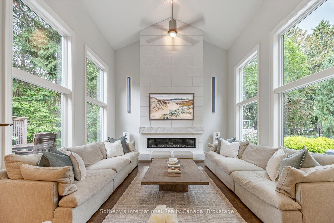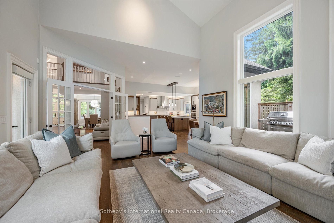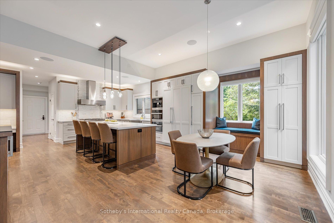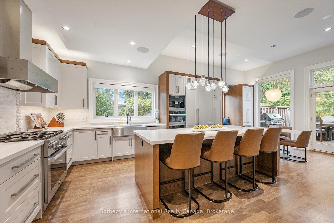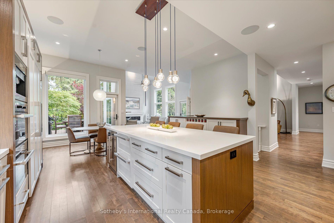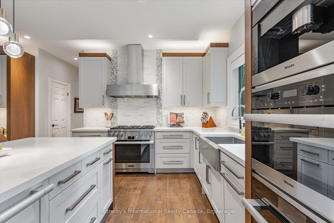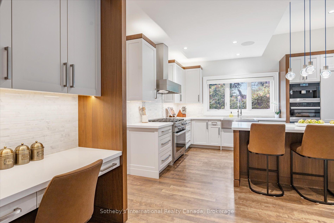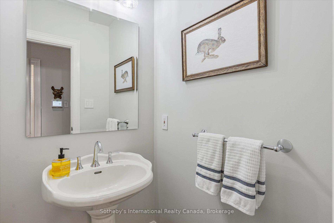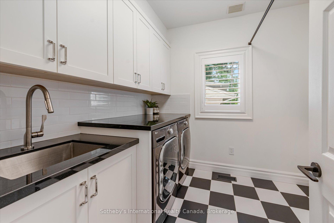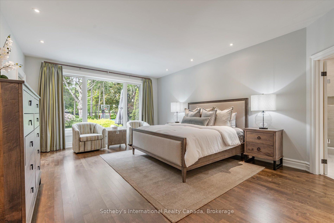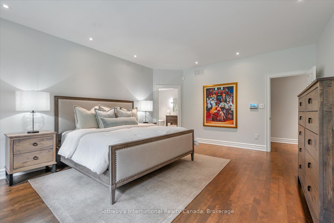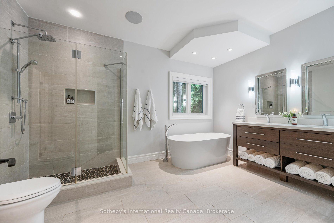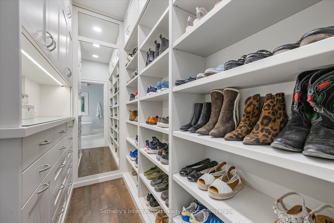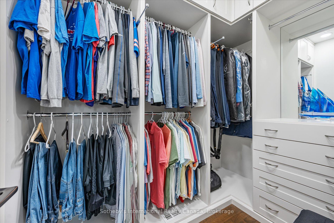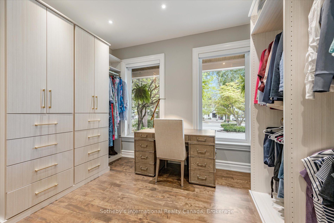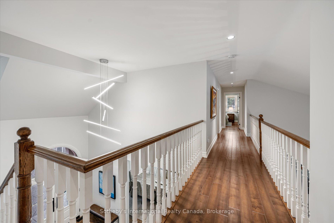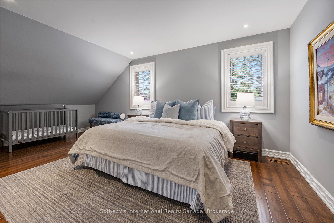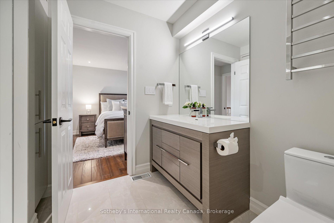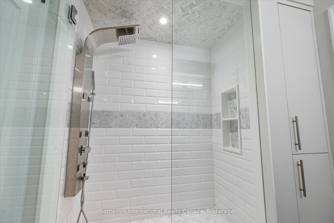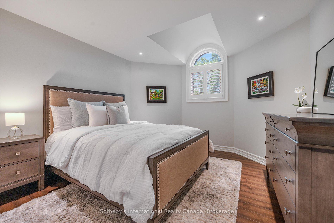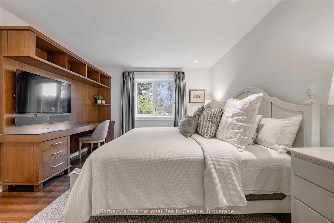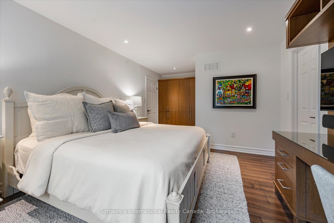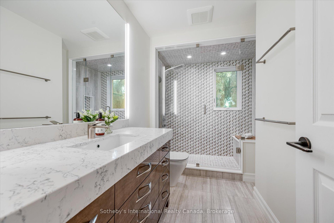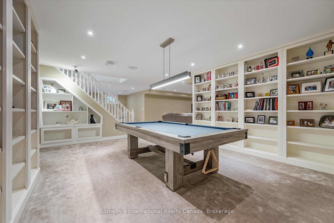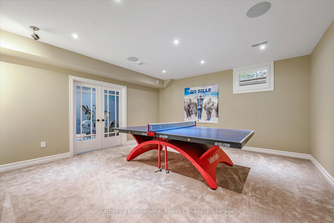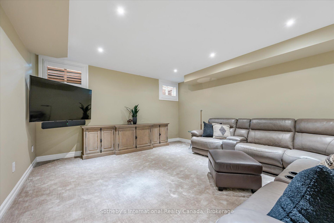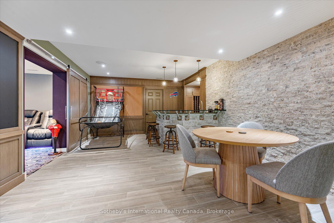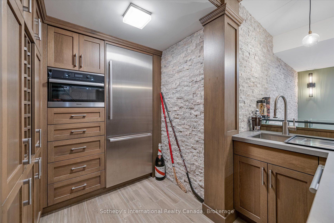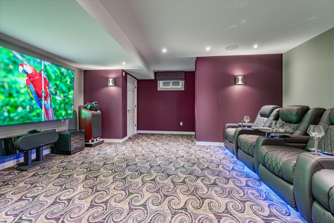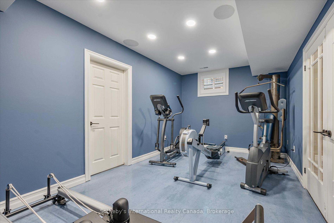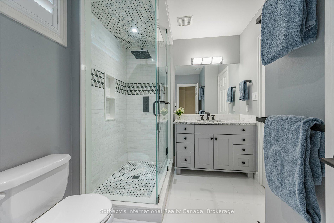$4,698,000
Available - For Sale
Listing ID: W12217274
4169 Lakeshore Road , Burlington, L7L 1A5, Halton
| Timeless sophistication meets contemporary-transitional design at this one of a kind property. Situated on a desirable half acre lot with gated backyard access to a private park in Burlington's coveted Shoreacres - this is a rare offering on prestigious Lakeshore Road. With 5+1 bedrooms, 4.5 bathrooms and nearly 7000 square feet of living space, this fully integrated smart home boasts the ideal floor plan with luxury amenities at every turn. Enter the grand two storey foyer to be greeted by a warm open concept living area. The great room is the heart of the home with soaring 18 vaulted ceilings and a stately 2 storey gas fireplace. The generous dining room is outfitted for a table of ten with built in speakers while the family room is encased in windows with cathedral ceilings and a second two storey gas fireplace.The chef's kitchen features top of the line integrated appliances, Caesarstone quartz countertops, contemporary walnut trim, built in speakers and an island overlooking a built in wine cabinet, coffee bar, and an eat-in dining den. The main floor primary suite is an everyday retreat with a wall to wall window view of the lush backyard and a walkout to the terrace. The spa-like 5 piece ensuite includes a freestanding tub, walk-in shower, double vanity and built-in speakers, plus dual walk-in closets and a dressing room/office - a former bedroom. Upstairs there are three more bedrooms, one a private suite and the others with a shared ensuite. The lower level is a dream with a theatre room, lounge with wet bar, billiards room, games room, gym with rubber flooring, plus a bedroom with a cedar closet and 3 piece semi-ensuite.The private resort-like backyard features a fiberglass pool with spa and waterfall, sport court, and gated access to Glen Afton Park- a no maintenance extension of your own backyard. Located mere steps to the Lake, plus easy access to downtown, the QEW and both GO stations. Live the life you've always dreamed of at 4169 Lakeshore Road. |
| Price | $4,698,000 |
| Taxes: | $24377.19 |
| Assessment Year: | 2024 |
| Occupancy: | Owner |
| Address: | 4169 Lakeshore Road , Burlington, L7L 1A5, Halton |
| Acreage: | < .50 |
| Directions/Cross Streets: | Lakeshore/Belvenia [Schools: Elementary: John T. Tuck. FI: Pineland. High School: Nelson] |
| Rooms: | 16 |
| Rooms +: | 8 |
| Bedrooms: | 5 |
| Bedrooms +: | 1 |
| Family Room: | T |
| Basement: | Full, Finished |
| Level/Floor | Room | Length(ft) | Width(ft) | Descriptions | |
| Room 1 | Main | Foyer | 15.32 | 10.33 | Vaulted Ceiling(s), Open Concept, Hardwood Floor |
| Room 2 | Main | Great Roo | 17.91 | 16.5 | Vaulted Ceiling(s), Gas Fireplace, W/O To Terrace |
| Room 3 | Main | Dining Ro | 15.32 | 14.17 | Open Concept, Built-in Speakers, Hardwood Floor |
| Room 4 | Main | Family Ro | 15.91 | 24.73 | Cathedral Ceiling(s), Gas Fireplace, W/O To Terrace |
| Room 5 | Main | Kitchen | 21.32 | 16.17 | Quartz Counter, Built-in Speakers, B/I Appliances |
| Room 6 | Main | Breakfast | 17.48 | 8.66 | Hardwood Floor, W/O To Deck, Open Concept |
| Room 7 | Main | Primary B | 14.83 | 19.84 | Hardwood Floor, W/O To Terrace, His and Hers Closets |
| Room 8 | Main | Office | 12 | 11.51 | Hardwood Floor, Walk-In Closet(s), B/I Shelves |
| Room 9 | Main | Laundry | 8.5 | 10.99 | B/I Shelves, Laundry Sink, Granite Counters |
| Room 10 | Second | Bedroom | 13.25 | 19.16 | Walk-In Closet(s), B/I Closet, 3 Pc Ensuite |
| Room 11 | Second | Bedroom | 11.84 | 14.99 | Hardwood Floor, Semi Ensuite, Overlooks Frontyard |
| Room 12 | Second | Bedroom | 12 | 19.16 | Hardwood Floor, Semi Ensuite, Walk-In Closet(s) |
| Room 13 | Basement | Recreatio | 34.08 | 42.15 | Broadloom, Open Concept, B/I Bookcase |
| Room 14 | Basement | Media Roo | 18.56 | 16.4 | Broadloom, Built-in Speakers, Panelled |
| Room 15 | Basement | Bedroom | 12.23 | 18.93 | Broadloom, Cedar Closet(s), Semi Ensuite |
| Washroom Type | No. of Pieces | Level |
| Washroom Type 1 | 2 | Main |
| Washroom Type 2 | 5 | Main |
| Washroom Type 3 | 3 | Second |
| Washroom Type 4 | 3 | Basement |
| Washroom Type 5 | 0 | |
| Washroom Type 6 | 2 | Main |
| Washroom Type 7 | 5 | Main |
| Washroom Type 8 | 3 | Second |
| Washroom Type 9 | 3 | Basement |
| Washroom Type 10 | 0 |
| Total Area: | 0.00 |
| Approximatly Age: | 16-30 |
| Property Type: | Detached |
| Style: | 2-Storey |
| Exterior: | Cedar, Stucco (Plaster) |
| Garage Type: | Attached |
| (Parking/)Drive: | Circular D |
| Drive Parking Spaces: | 8 |
| Park #1 | |
| Parking Type: | Circular D |
| Park #2 | |
| Parking Type: | Circular D |
| Park #3 | |
| Parking Type: | Private |
| Pool: | Inground |
| Other Structures: | Fence - Full, |
| Approximatly Age: | 16-30 |
| Approximatly Square Footage: | 3500-5000 |
| Property Features: | Fenced Yard, Lake/Pond |
| CAC Included: | N |
| Water Included: | N |
| Cabel TV Included: | N |
| Common Elements Included: | N |
| Heat Included: | N |
| Parking Included: | N |
| Condo Tax Included: | N |
| Building Insurance Included: | N |
| Fireplace/Stove: | Y |
| Heat Type: | Forced Air |
| Central Air Conditioning: | Central Air |
| Central Vac: | Y |
| Laundry Level: | Syste |
| Ensuite Laundry: | F |
| Elevator Lift: | False |
| Sewers: | Sewer |
$
%
Years
This calculator is for demonstration purposes only. Always consult a professional
financial advisor before making personal financial decisions.
| Although the information displayed is believed to be accurate, no warranties or representations are made of any kind. |
| Sotheby's International Realty Canada, Brokerage |
|
|

Michael Tzakas
Sales Representative
Dir:
416-561-3911
Bus:
416-494-7653
| Virtual Tour | Book Showing | Email a Friend |
Jump To:
At a Glance:
| Type: | Freehold - Detached |
| Area: | Halton |
| Municipality: | Burlington |
| Neighbourhood: | Shoreacres |
| Style: | 2-Storey |
| Approximate Age: | 16-30 |
| Tax: | $24,377.19 |
| Beds: | 5+1 |
| Baths: | 5 |
| Fireplace: | Y |
| Pool: | Inground |
Locatin Map:
Payment Calculator:

