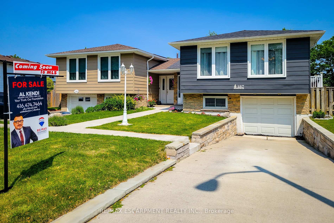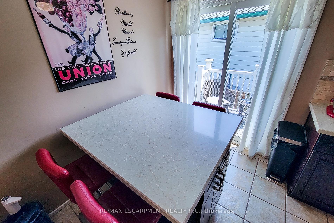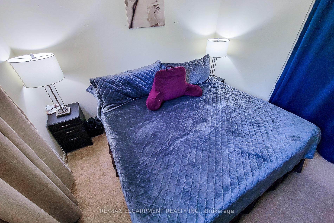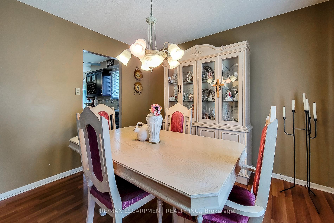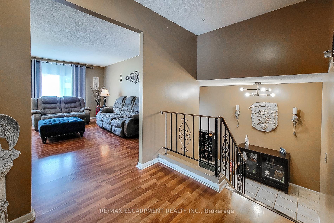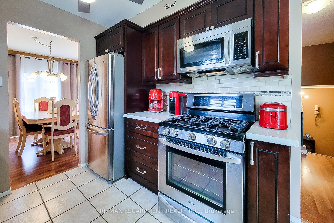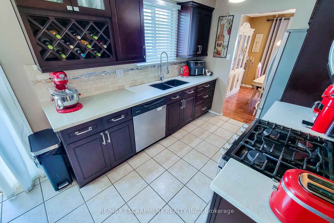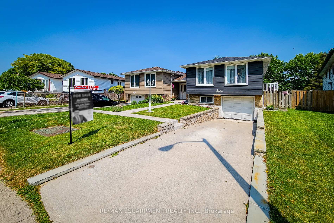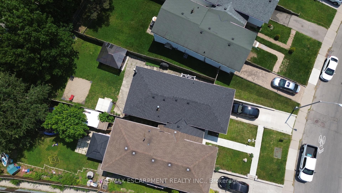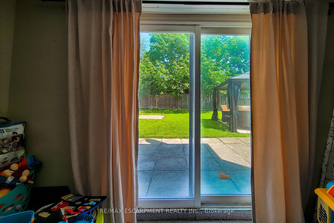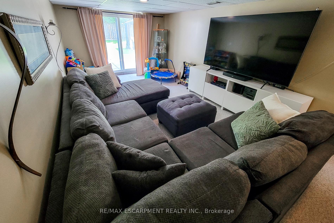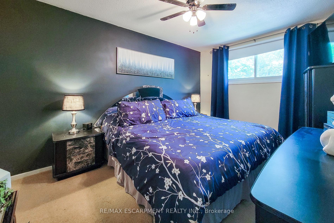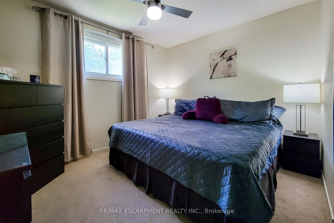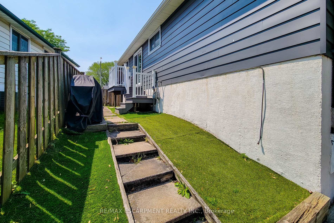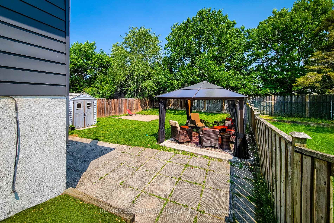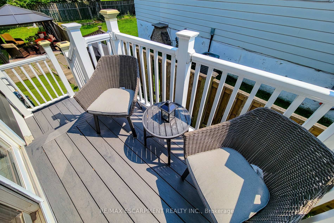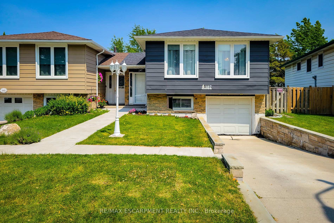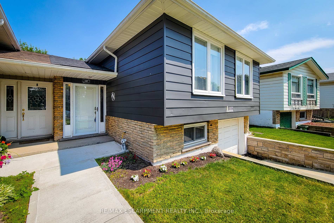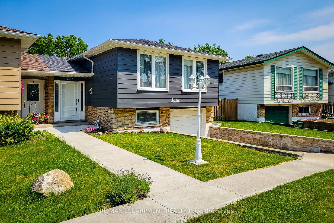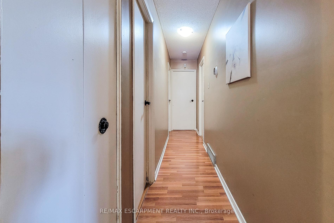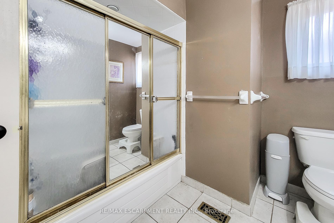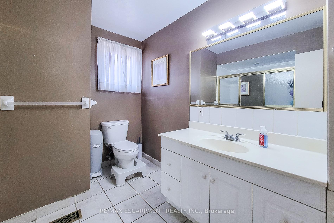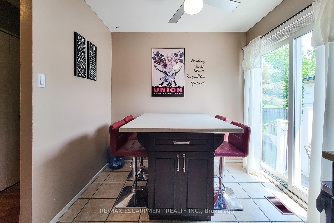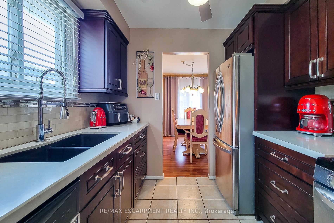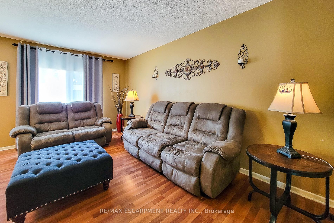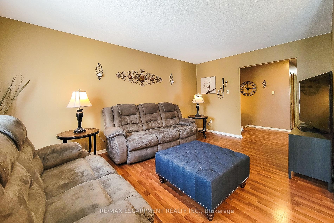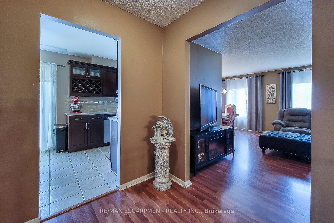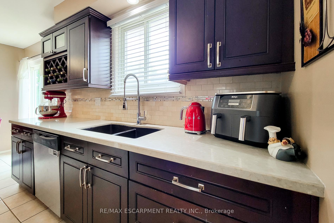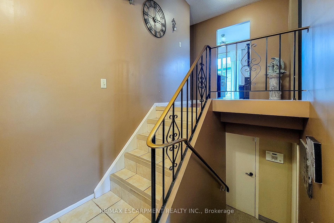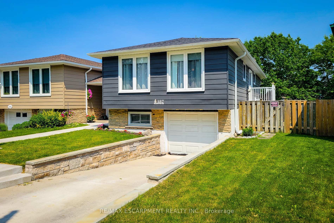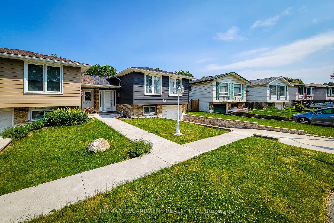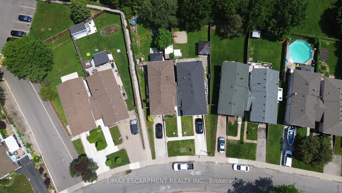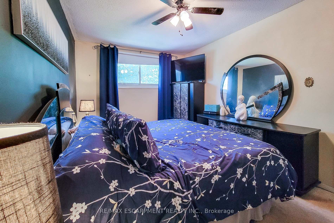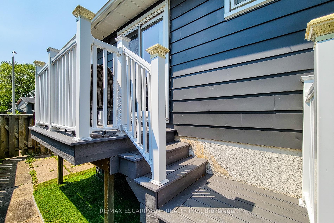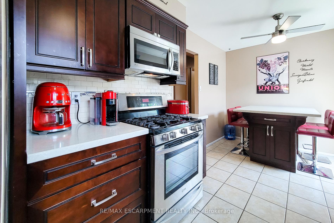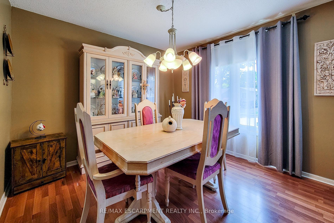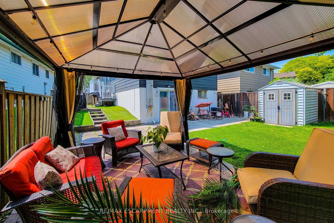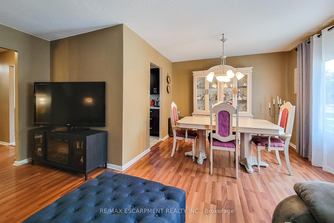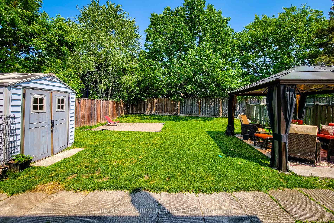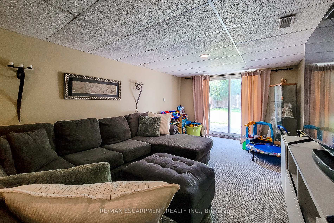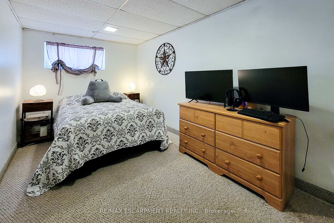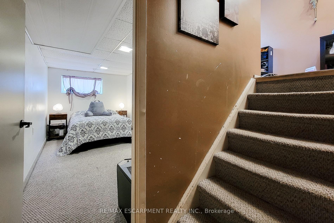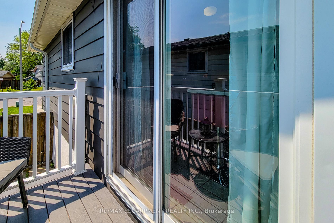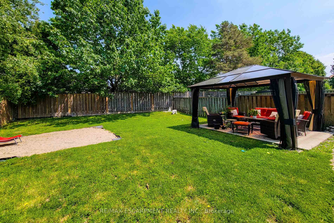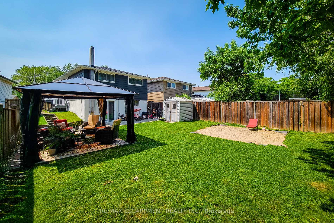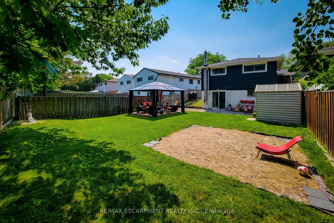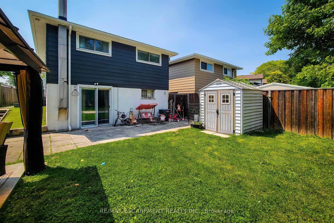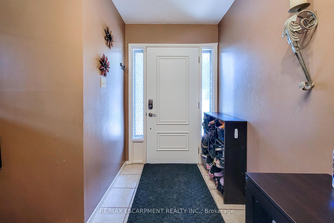$699,900
Available - For Sale
Listing ID: X12217860
187 Wendover Driv , Hamilton, L9C 5X6, Hamilton
| Location! Location!! Location!!! Nestled in a highly sought-after, family-friendly West Mountain neighbourhood, this beautifully maintained raised bungalow offers space, versatility, and prime positioning, The main level features updated laminate flooring, three generously sized bedrooms, a bright 4-piece bathroom, and a sun-filled living room with oversized windows that bathe the space in natural light. The lower level is set up perfectly as an in-law suite with a private entrances, a 4th bedroom, a 3-piece bathroom, and a cozy family room walk-out through charming French doors to the backyard.Whether you're a growing family, a downsizer looking for comfort and location, or an investor seeking rental income potential, this home checks every box, Don't miss out-this West Mountain gem won't last long! |
| Price | $699,900 |
| Taxes: | $4506.38 |
| Assessment Year: | 2025 |
| Occupancy: | Owner |
| Address: | 187 Wendover Driv , Hamilton, L9C 5X6, Hamilton |
| Directions/Cross Streets: | UPPER PARADISE RD AND MOHAWK RD W |
| Rooms: | 8 |
| Rooms +: | 3 |
| Bedrooms: | 3 |
| Bedrooms +: | 1 |
| Family Room: | T |
| Basement: | Finished wit, Walk-Out |
| Level/Floor | Room | Length(ft) | Width(ft) | Descriptions | |
| Room 1 | Main | Living Ro | 16.73 | 10.66 | |
| Room 2 | Main | Dining Ro | 10.5 | 8.53 | |
| Room 3 | Main | Kitchen | 16.27 | 8.2 | |
| Room 4 | Main | Bedroom | 9.64 | 14.27 | |
| Room 5 | Main | Bedroom 2 | 11.48 | 9.77 | |
| Room 6 | Main | Bedroom 3 | 9.51 | 8.33 | |
| Room 7 | Main | Foyer | 15.32 | 5.25 | |
| Room 8 | Lower | Family Ro | 24.6 | 10.99 | |
| Room 9 | Lower | Bedroom 4 | 14.43 | 7.71 | |
| Room 10 | Lower | Laundry | 10.5 | 7.22 |
| Washroom Type | No. of Pieces | Level |
| Washroom Type 1 | 4 | Main |
| Washroom Type 2 | 3 | Lower |
| Washroom Type 3 | 0 | |
| Washroom Type 4 | 0 | |
| Washroom Type 5 | 0 | |
| Washroom Type 6 | 4 | Main |
| Washroom Type 7 | 3 | Lower |
| Washroom Type 8 | 0 | |
| Washroom Type 9 | 0 | |
| Washroom Type 10 | 0 |
| Total Area: | 0.00 |
| Approximatly Age: | 51-99 |
| Property Type: | Semi-Detached |
| Style: | Bungalow-Raised |
| Exterior: | Aluminum Siding, Brick |
| Garage Type: | Built-In |
| Drive Parking Spaces: | 2 |
| Pool: | None |
| Approximatly Age: | 51-99 |
| Approximatly Square Footage: | 1100-1500 |
| Property Features: | Arts Centre, Fenced Yard |
| CAC Included: | N |
| Water Included: | N |
| Cabel TV Included: | N |
| Common Elements Included: | N |
| Heat Included: | N |
| Parking Included: | N |
| Condo Tax Included: | N |
| Building Insurance Included: | N |
| Fireplace/Stove: | N |
| Heat Type: | Forced Air |
| Central Air Conditioning: | Central Air |
| Central Vac: | N |
| Laundry Level: | Syste |
| Ensuite Laundry: | F |
| Elevator Lift: | False |
| Sewers: | Sewer |
| Utilities-Cable: | Y |
| Utilities-Hydro: | Y |
$
%
Years
This calculator is for demonstration purposes only. Always consult a professional
financial advisor before making personal financial decisions.
| Although the information displayed is believed to be accurate, no warranties or representations are made of any kind. |
| RE/MAX ESCARPMENT REALTY INC. |
|
|

Michael Tzakas
Sales Representative
Dir:
416-561-3911
Bus:
416-494-7653
| Book Showing | Email a Friend |
Jump To:
At a Glance:
| Type: | Freehold - Semi-Detached |
| Area: | Hamilton |
| Municipality: | Hamilton |
| Neighbourhood: | Fessenden |
| Style: | Bungalow-Raised |
| Approximate Age: | 51-99 |
| Tax: | $4,506.38 |
| Beds: | 3+1 |
| Baths: | 2 |
| Fireplace: | N |
| Pool: | None |
Locatin Map:
Payment Calculator:

