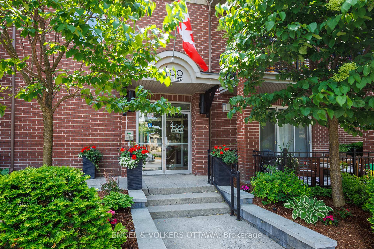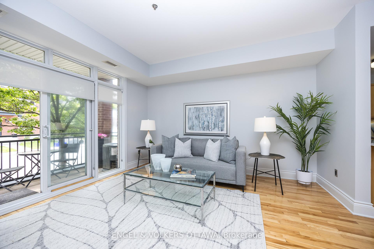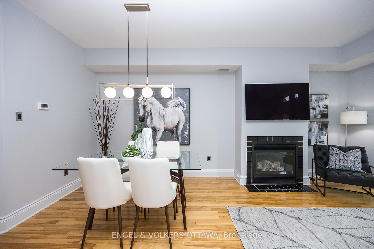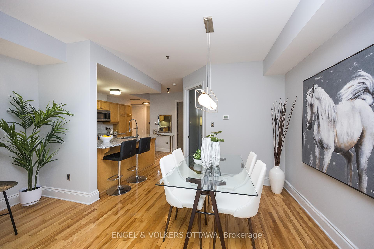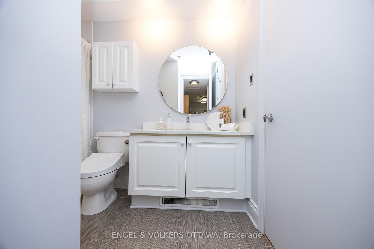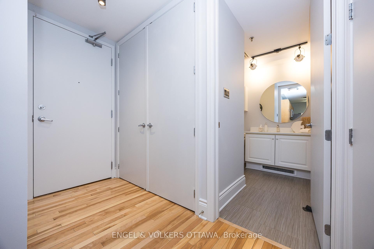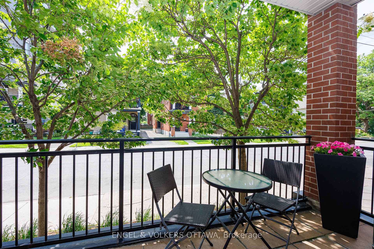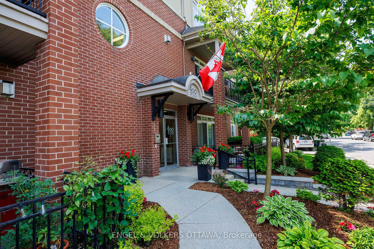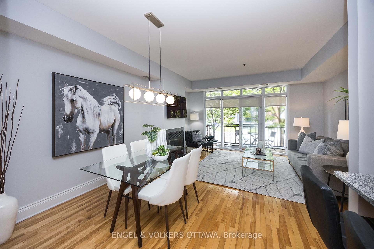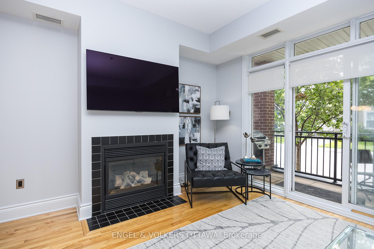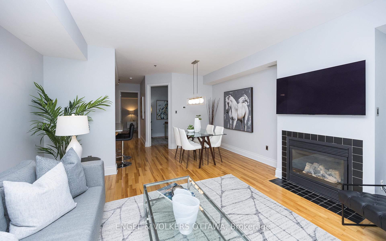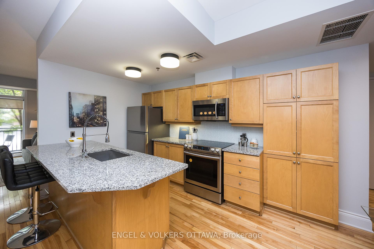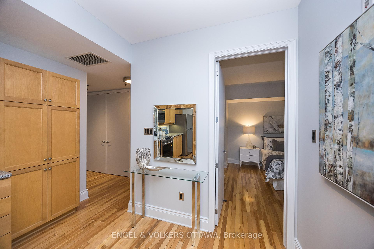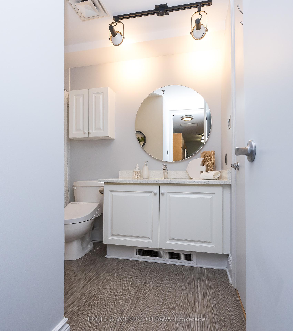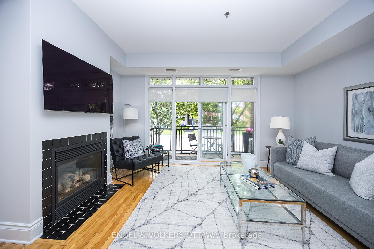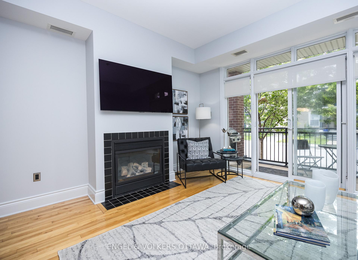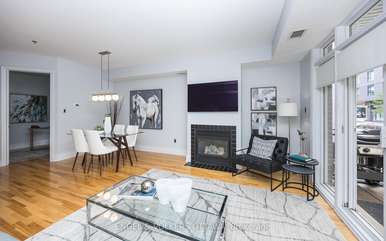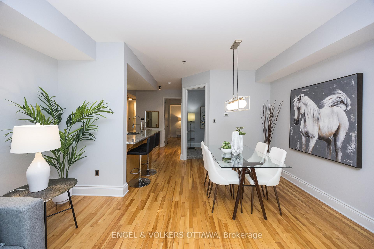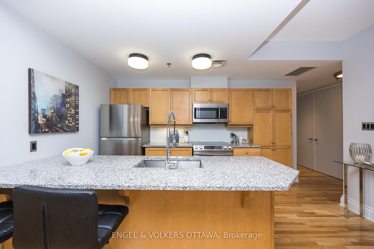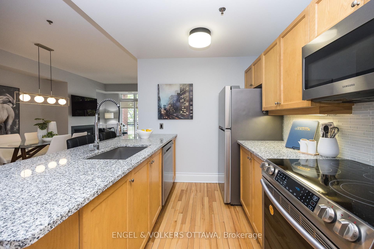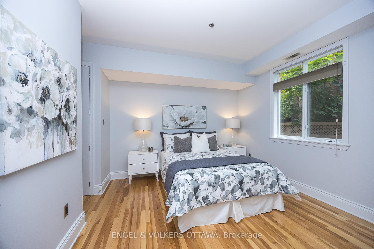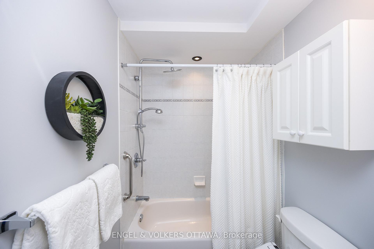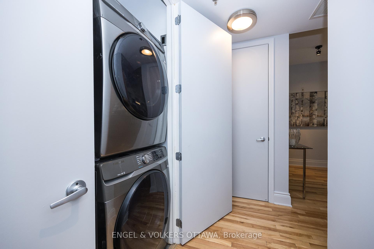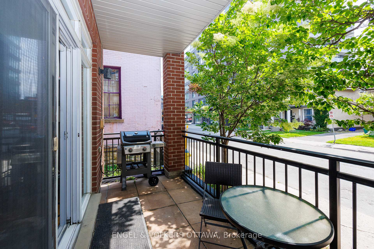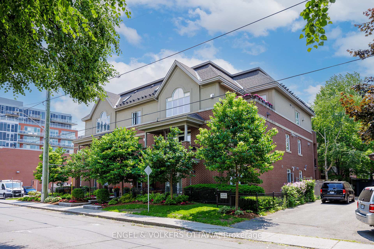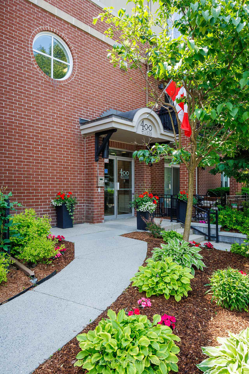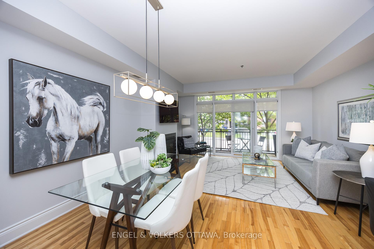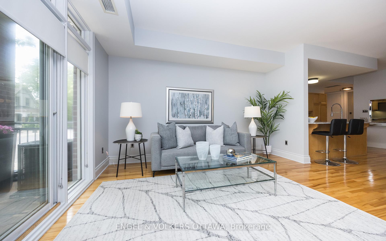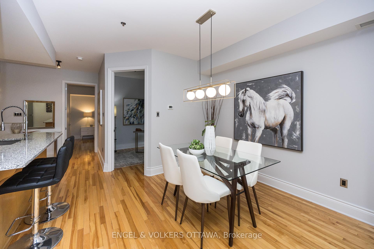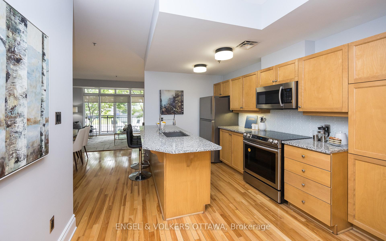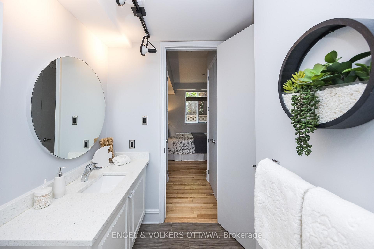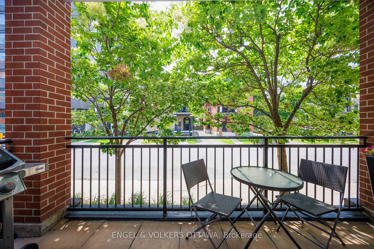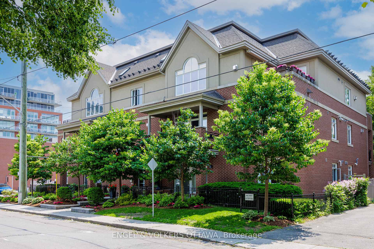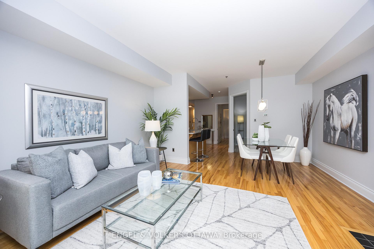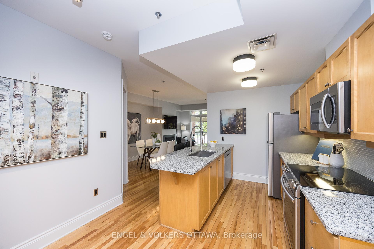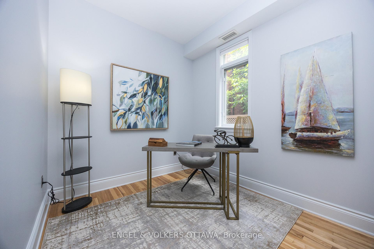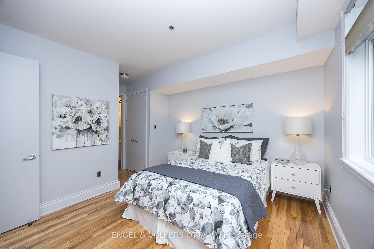$545,000
Available - For Sale
Listing ID: X12219307
400 Mcleod Stre , Ottawa Centre, K2P 1A6, Ottawa
| Welcome to 105-400 McLeod Street, a warm and inviting 1-bedroom plus den condo right in the heart of Centretown. This beautiful well-kept unit offers an open-concept layout with a cozy gas fireplace in the living room and direct access to your own private balcony, perfect for morning coffee or enjoying summer nights. The kitchen features a breakfast bar that's equipped with granite countertops and plenty of storage, ideal for anyone who loves to cook or entertain. The spacious primary bedroom easily fits a king-size bed and features two closets & an ensuite washroom, while the den is a great bonus space for a home office or creative area. You'll also find a full-sized washer and dryer in the unit, along with an in-unit storage closet for added convenience. This condo comes with underground parking, a private storage locker, and a wall-mounted bike rack in the storage locker can also be hooked up in the parking space. As a bonus, residents have access to a beautifully maintained gated communal courtyard, a peaceful shared outdoor space tucked away from the city buzz. All of this in a quiet, well-managed building just steps from shops, restaurants, cafes, parks, and public transit. A great opportunity to enjoy comfortable and connected downtown living! |
| Price | $545,000 |
| Taxes: | $4276.80 |
| Assessment Year: | 2024 |
| Occupancy: | Vacant |
| Address: | 400 Mcleod Stre , Ottawa Centre, K2P 1A6, Ottawa |
| Postal Code: | K2P 1A6 |
| Province/State: | Ottawa |
| Directions/Cross Streets: | McLeod St & Bank St. |
| Level/Floor | Room | Length(ft) | Width(ft) | Descriptions | |
| Room 1 | Main | Kitchen | 10.86 | 13.78 | Granite Counters, Breakfast Bar |
| Room 2 | Main | Bathroom | 4.89 | 9.09 | 4 Pc Ensuite, Bidet |
| Room 3 | Main | Bedroom | 12 | 11.61 | Double Closet |
| Room 4 | Main | Den | 8.99 | 8 | |
| Room 5 | Main | Dining Ro | 19.19 | 15.81 | Combined w/Living |
| Room 6 | Main | Living Ro | 19.19 | 15.81 | Combined w/Dining, Gas Fireplace, Balcony |
| Washroom Type | No. of Pieces | Level |
| Washroom Type 1 | 4 | Main |
| Washroom Type 2 | 0 | |
| Washroom Type 3 | 0 | |
| Washroom Type 4 | 0 | |
| Washroom Type 5 | 0 | |
| Washroom Type 6 | 4 | Main |
| Washroom Type 7 | 0 | |
| Washroom Type 8 | 0 | |
| Washroom Type 9 | 0 | |
| Washroom Type 10 | 0 |
| Total Area: | 0.00 |
| Washrooms: | 1 |
| Heat Type: | Forced Air |
| Central Air Conditioning: | Central Air |
$
%
Years
This calculator is for demonstration purposes only. Always consult a professional
financial advisor before making personal financial decisions.
| Although the information displayed is believed to be accurate, no warranties or representations are made of any kind. |
| ENGEL & VOLKERS OTTAWA |
|
|

Michael Tzakas
Sales Representative
Dir:
416-561-3911
Bus:
416-494-7653
| Book Showing | Email a Friend |
Jump To:
At a Glance:
| Type: | Com - Condo Apartment |
| Area: | Ottawa |
| Municipality: | Ottawa Centre |
| Neighbourhood: | 4103 - Ottawa Centre |
| Style: | 1 Storey/Apt |
| Tax: | $4,276.8 |
| Maintenance Fee: | $602.41 |
| Beds: | 1 |
| Baths: | 1 |
| Fireplace: | Y |
Locatin Map:
Payment Calculator:

