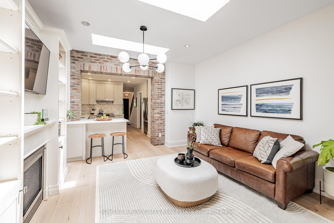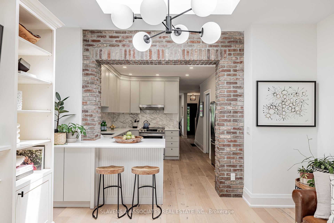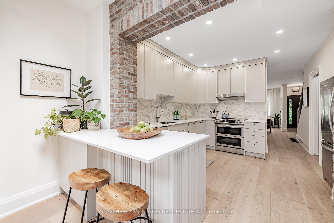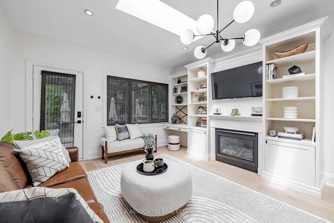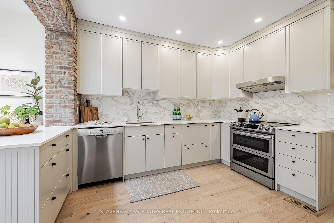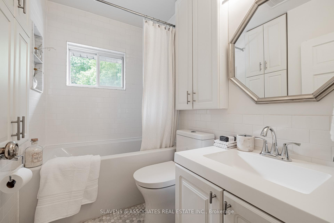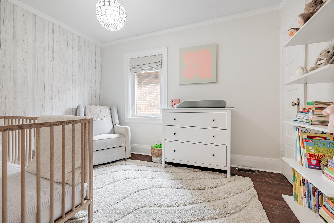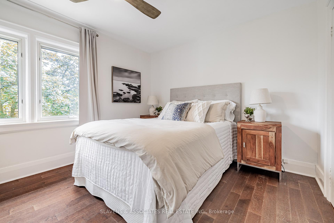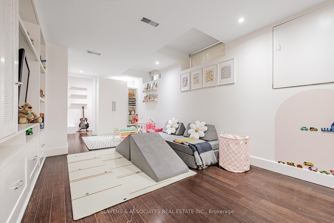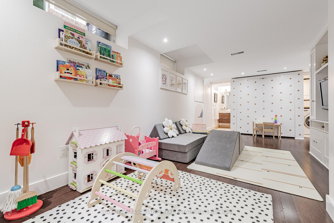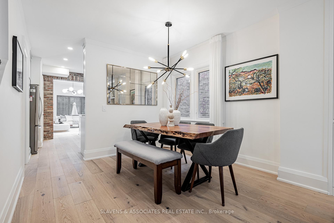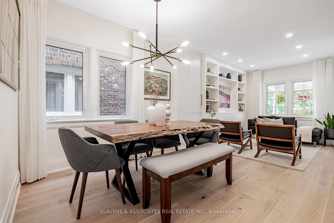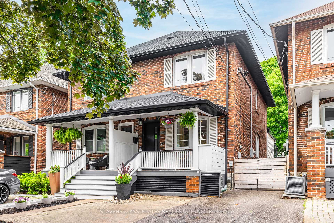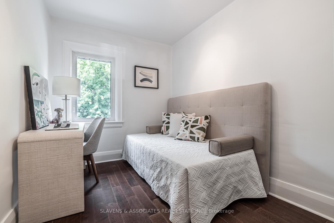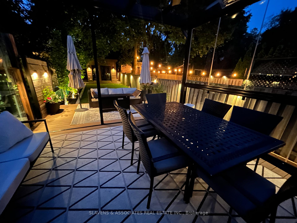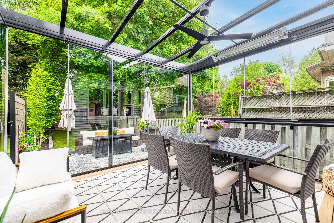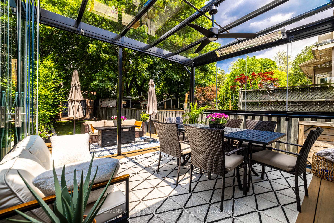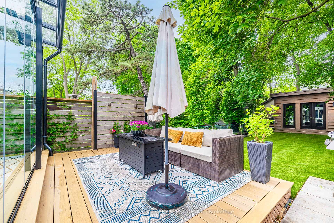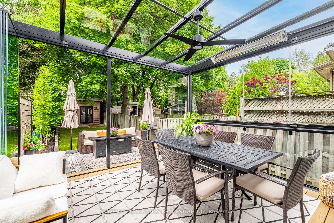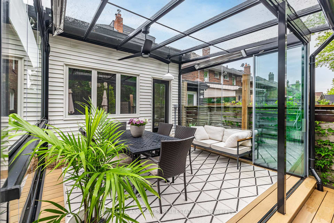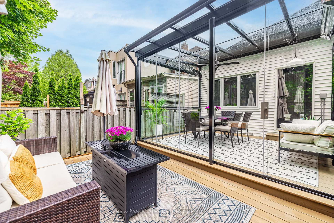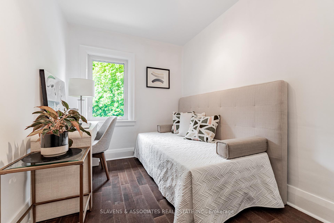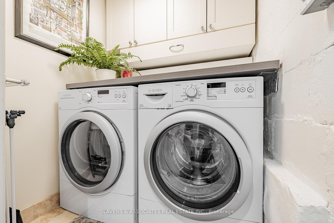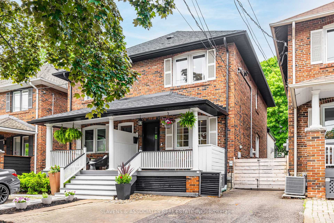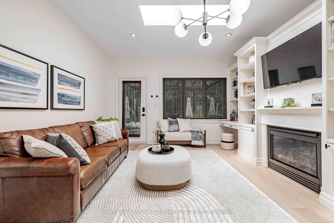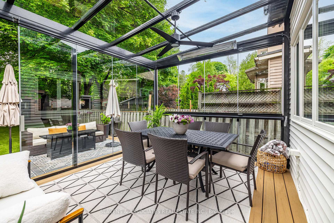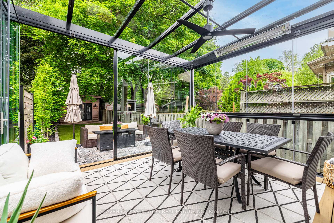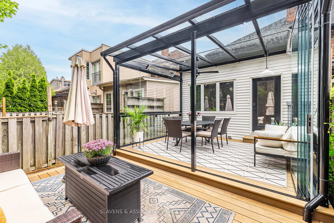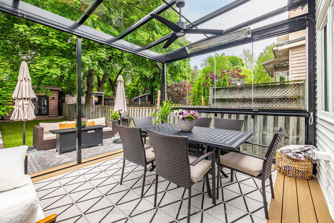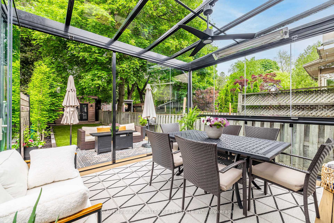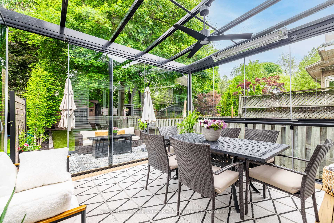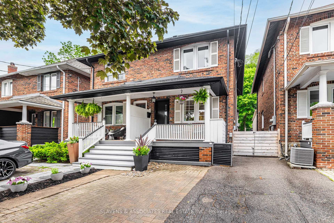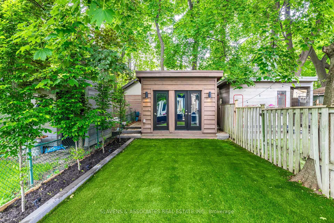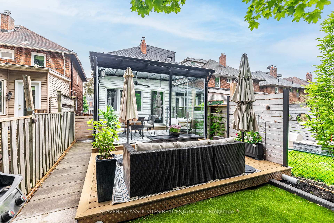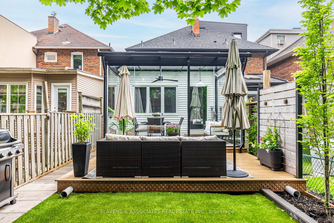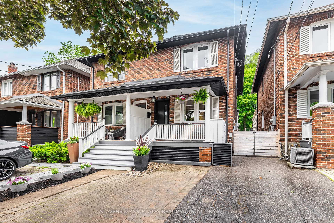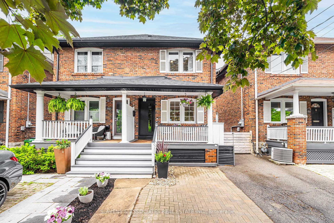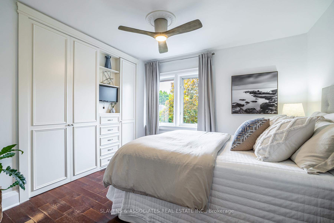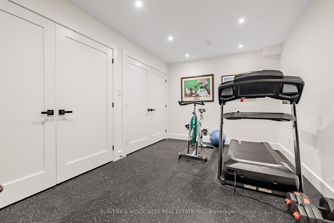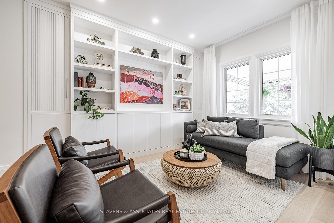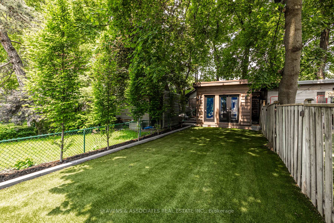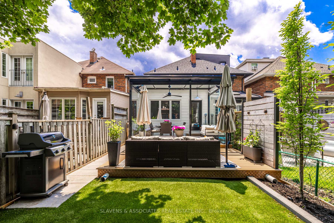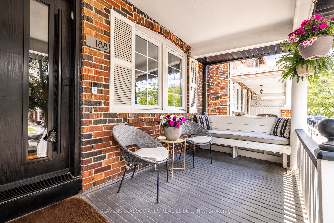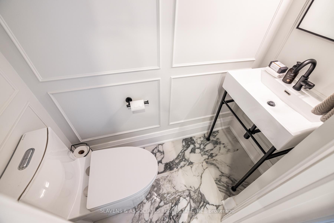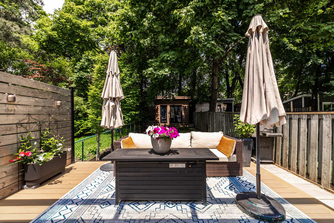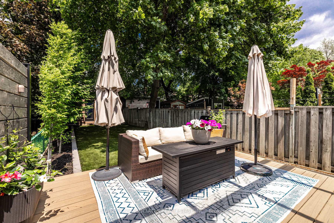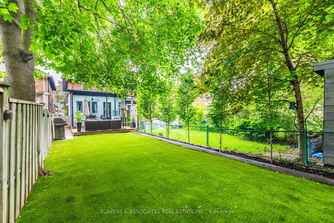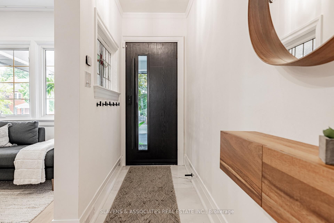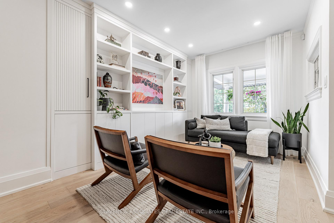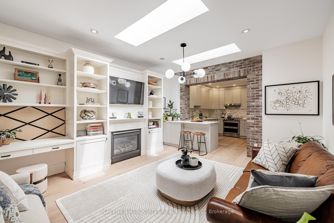$1,699,000
Available - For Sale
Listing ID: C12212156
188 Fairlawn Aven , Toronto, M5M 1S8, Toronto
| Beautifully Renovated Family Home in Highly coveted Bedford Park! Remodelled with high-end upgrades, this sun-drenched, move-in-ready home offers the perfect blend of luxury, function, and location. The open-concept living/dining area features wide-plank hardwood floors and a renovated powder room. A sleek, modern kitchen with quartz counters and stainless steel appliances flows seamlessly into the family room, featuring skylights and a walkout to the glass sunroom complete with dual heaters. The sunroom features sliding glass panels, a fan and serene views of the deep, landscaped backyard - an entertainers dream - regraded with new turf, composite TREX decking, upgraded 200- amp service extending to the large shed, plus a natural gas line for your BBQ/firepit. The lower level boasts an underpinned home gym, upgraded rec/playroom, refinished utilities room, and new sump pump (2024). New roof in 2021. Situated on one of Fairlawns best blocks, just steps to John Wanless Jr. PS, TTC, Yonge St., shops/restaurants & minutes to Hwy 401. A rare find in one of Toronto's premier neighbourhoods. |
| Price | $1,699,000 |
| Taxes: | $7467.62 |
| Occupancy: | Owner |
| Address: | 188 Fairlawn Aven , Toronto, M5M 1S8, Toronto |
| Directions/Cross Streets: | Yonge / Lawrence |
| Rooms: | 7 |
| Rooms +: | 2 |
| Bedrooms: | 3 |
| Bedrooms +: | 1 |
| Family Room: | T |
| Basement: | Finished |
| Level/Floor | Room | Length(ft) | Width(ft) | Descriptions | |
| Room 1 | Main | Foyer | 6.66 | 3.51 | Tile Floor, Stained Glass |
| Room 2 | Main | Living Ro | 11.51 | 9.25 | Hardwood Floor, B/I Shelves, Pot Lights |
| Room 3 | Main | Dining Ro | 11.51 | 10.43 | Hardwood Floor, Combined w/Living, Crown Moulding |
| Room 4 | Main | Kitchen | 14.01 | 10.23 | Stone Counters, Hardwood Floor, Stainless Steel Appl |
| Room 5 | Main | Family Ro | 15.32 | 14.14 | Hardwood Floor, Skylight, W/O To Sunroom |
| Room 6 | Main | Sunroom | 13.68 | 11.74 | Glass Doors, Greenhouse Window, W/O To Deck |
| Room 7 | Second | Primary B | 10.99 | 10.76 | Hardwood Floor, W/W Closet, B/I Shelves |
| Room 8 | Second | Bedroom 2 | 11.41 | 8.23 | Hardwood Floor, Closet, Moulded Ceiling |
| Room 9 | Second | Bedroom 3 | 11.15 | 7.68 | Hardwood Floor, Double Closet, Track Lighting |
| Room 10 | Basement | Recreatio | 20.66 | 8.99 | Laminate, Pot Lights, B/I Bookcase |
| Room 11 | Basement | Exercise | 14.01 | 9.68 | Cushion Floor, W/W Closet, Pot Lights |
| Room 12 | Basement | Laundry | 4.76 | 4.99 | B/I Shelves |
| Washroom Type | No. of Pieces | Level |
| Washroom Type 1 | 2 | Main |
| Washroom Type 2 | 4 | Second |
| Washroom Type 3 | 3 | Basement |
| Washroom Type 4 | 0 | |
| Washroom Type 5 | 0 | |
| Washroom Type 6 | 2 | Main |
| Washroom Type 7 | 4 | Second |
| Washroom Type 8 | 3 | Basement |
| Washroom Type 9 | 0 | |
| Washroom Type 10 | 0 |
| Total Area: | 0.00 |
| Property Type: | Semi-Detached |
| Style: | 2-Storey |
| Exterior: | Brick |
| Garage Type: | None |
| (Parking/)Drive: | Front Yard |
| Drive Parking Spaces: | 1 |
| Park #1 | |
| Parking Type: | Front Yard |
| Park #2 | |
| Parking Type: | Front Yard |
| Pool: | None |
| Approximatly Square Footage: | 1100-1500 |
| CAC Included: | N |
| Water Included: | N |
| Cabel TV Included: | N |
| Common Elements Included: | N |
| Heat Included: | N |
| Parking Included: | N |
| Condo Tax Included: | N |
| Building Insurance Included: | N |
| Fireplace/Stove: | Y |
| Heat Type: | Forced Air |
| Central Air Conditioning: | Central Air |
| Central Vac: | N |
| Laundry Level: | Syste |
| Ensuite Laundry: | F |
| Sewers: | Sewer |
$
%
Years
This calculator is for demonstration purposes only. Always consult a professional
financial advisor before making personal financial decisions.
| Although the information displayed is believed to be accurate, no warranties or representations are made of any kind. |
| SLAVENS & ASSOCIATES REAL ESTATE INC. |
|
|

Michael Tzakas
Sales Representative
Dir:
416-561-3911
Bus:
416-494-7653
| Virtual Tour | Book Showing | Email a Friend |
Jump To:
At a Glance:
| Type: | Freehold - Semi-Detached |
| Area: | Toronto |
| Municipality: | Toronto C04 |
| Neighbourhood: | Lawrence Park North |
| Style: | 2-Storey |
| Tax: | $7,467.62 |
| Beds: | 3+1 |
| Baths: | 3 |
| Fireplace: | Y |
| Pool: | None |
Locatin Map:
Payment Calculator:

