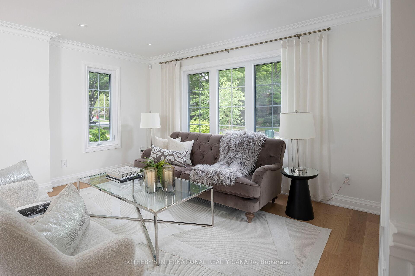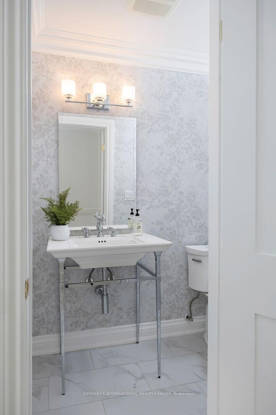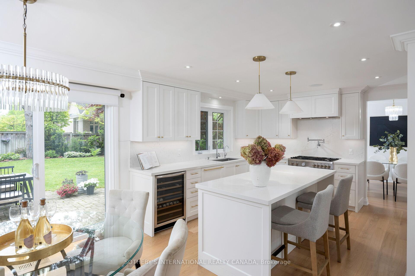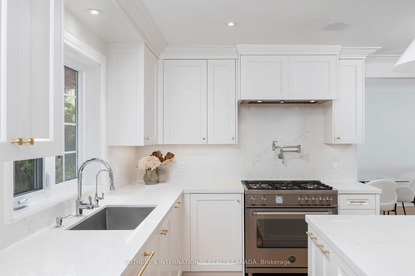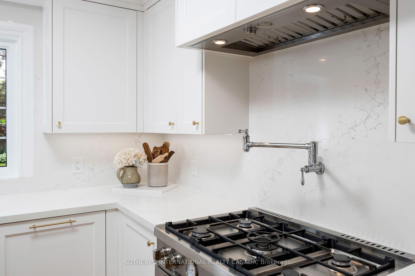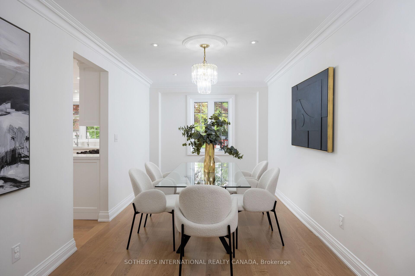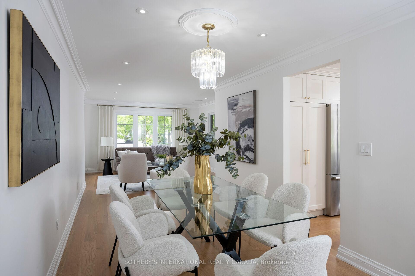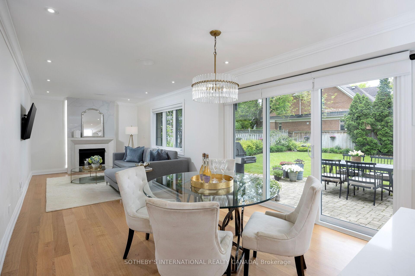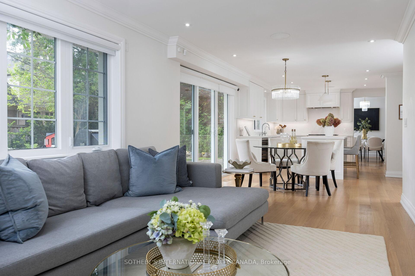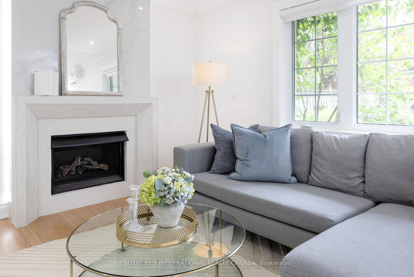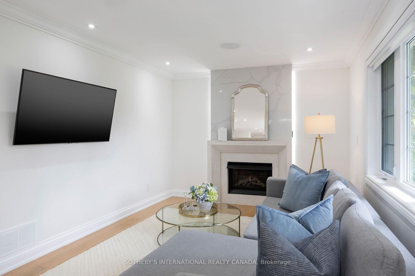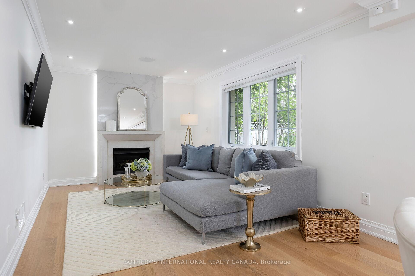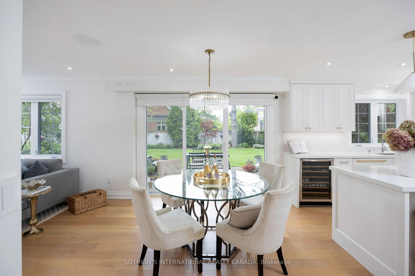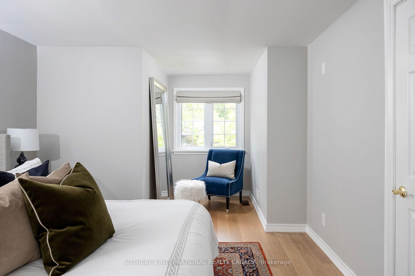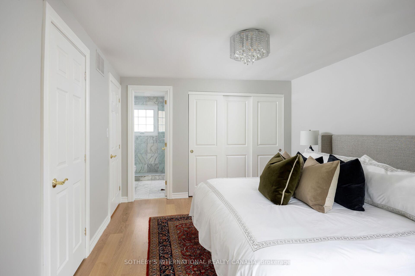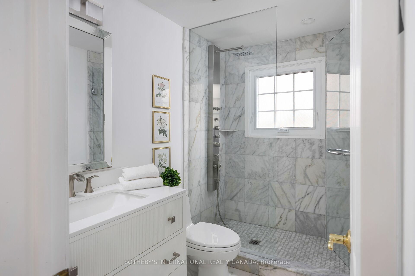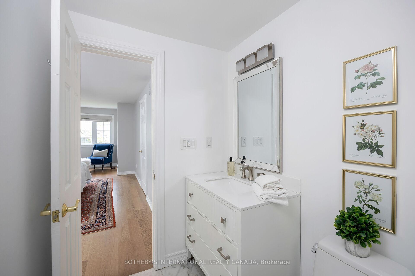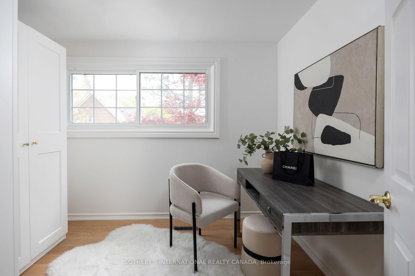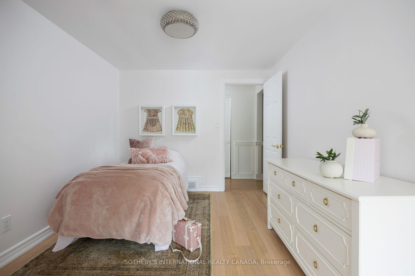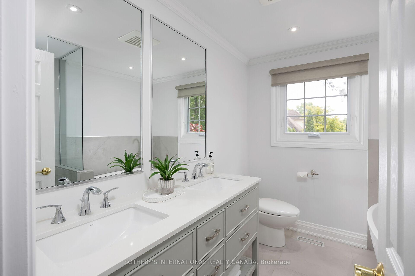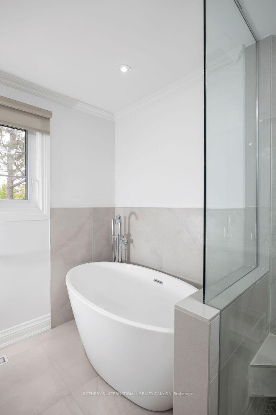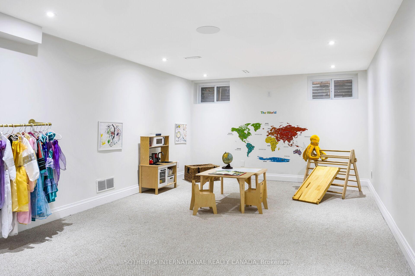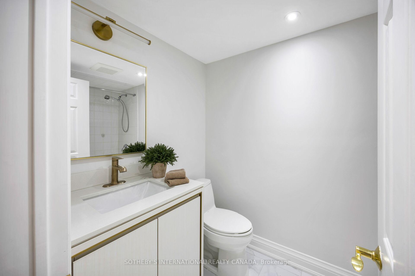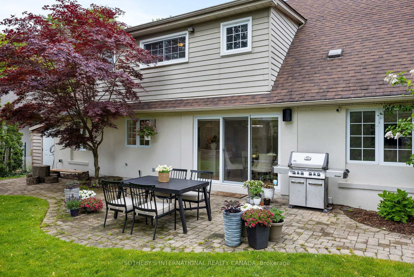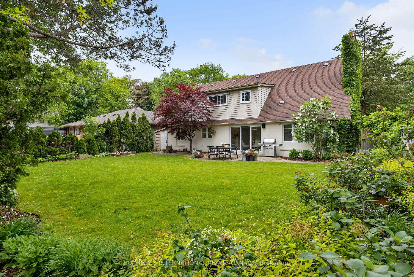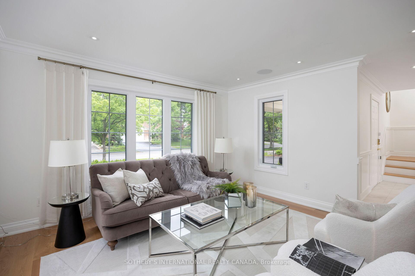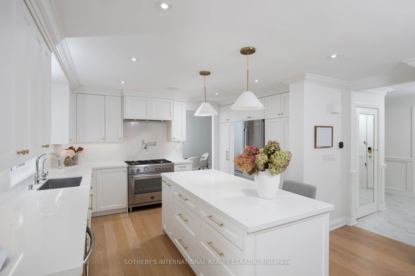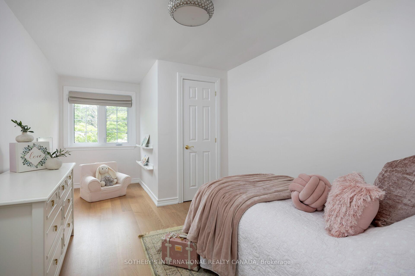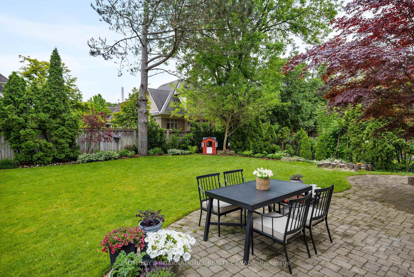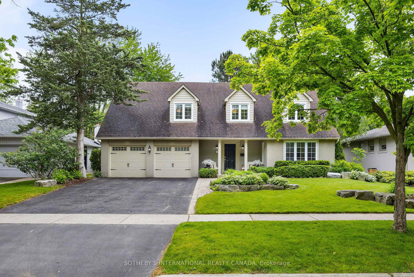$2,099,999
Available - For Sale
Listing ID: W12202155
1162 Fair Birch Driv , Mississauga, L5H 1M6, Peel
| Welcome to a completely renovated luxury residence nestled in the heart of Mississaugas prestigious Lorne Park community.This exceptional home was fully renovated in late 2022, showcasing superior craftsmanship and high-end finishes throughout. Inside, you'll find custom Italian oak flooring paired with a chef-inspired kitchen that includes a sleek Italian gas stove, concealed premium appliances, and smart cabinetry that maximizes both function and style.Entertain effortlessly with a custom Sonos surround system offering independent audio zones across the basement, main floor, and backyard. Natural light floods the home through newly raised windows at the back, highlighting a striking modern fireplace accented with abstract feature lighting.The primary suite features heated floors in the ensuite and the flexibility to expand into a fifth bedroom if desired. Thoughtful upgrades include abundant custom-built storage, a drinking water filtration system located in the kitchen, fiber optic cabling for ultra-fast internet, and a fully integrated Telus security system. Outdoors, enjoy a full irrigation system and a spacious, pool-ready backyard oasis.Ideally located just a 15-minute walk to Jack Darling Park, sandy beaches, a splash pad, and scenic Rattray Marsh trails. Daily conveniences are within a 5-minute walk, including grocery stores, cafés, restaurants, fitness studios, medical clinics, and more.Families will appreciate the friendly, community-oriented street with great neighbours, nearby teen babysitters, and children attending top-rated Lorne Park Public School. The area also boasts several highly regarded private schools and nurseries. This is truly a move-in-ready home offering the best of modern living in one of the GTAs most coveted neighbourhoods. |
| Price | $2,099,999 |
| Taxes: | $12940.76 |
| Occupancy: | Owner |
| Address: | 1162 Fair Birch Driv , Mississauga, L5H 1M6, Peel |
| Directions/Cross Streets: | Lorne Park/Birchview |
| Rooms: | 10 |
| Rooms +: | 3 |
| Bedrooms: | 5 |
| Bedrooms +: | 0 |
| Family Room: | T |
| Basement: | Finished |
| Level/Floor | Room | Length(ft) | Width(ft) | Descriptions | |
| Room 1 | Main | Kitchen | 14.1 | 9.45 | Hardwood Floor, Granite Counters, Centre Island |
| Room 2 | Main | Breakfast | 14.46 | 10.1 | Hardwood Floor, W/O To Yard, Crown Moulding |
| Room 3 | Main | Living Ro | 12.79 | 13.25 | Hardwood Floor, Crown Moulding, Picture Window |
| Room 4 | Main | Dining Ro | 9.09 | 18.37 | Hardwood Floor, Crown Moulding, Picture Window |
| Room 5 | Main | Family Ro | 10.5 | 15.09 | Hardwood Floor, Crown Moulding, Open Concept |
| Room 6 | Second | Primary B | 11.12 | 14.43 | Hardwood Floor, 3 Pc Ensuite |
| Room 7 | Second | Bedroom 2 | 10.89 | 11.91 | Hardwood Floor, Large Closet |
| Room 8 | Second | Bedroom 3 | 10.96 | 9.38 | Hardwood Floor, Large Closet |
| Room 9 | Second | Bedroom 4 | 12.99 | 9.64 | Hardwood Floor, Double Closet |
| Room 10 | Second | Bedroom 5 | 9.94 | 8.4 | Hardwood Floor, Large Closet |
| Room 11 | Basement | Recreatio | 12.4 | 25.22 | Broadloom, B/I Bar, Pot Lights |
| Room 12 | Basement | Other | 16.7 | 9.64 | Broadloom, Pot Lights |
| Washroom Type | No. of Pieces | Level |
| Washroom Type 1 | 4 | Second |
| Washroom Type 2 | 3 | Second |
| Washroom Type 3 | 2 | Main |
| Washroom Type 4 | 4 | Basement |
| Washroom Type 5 | 0 |
| Total Area: | 0.00 |
| Approximatly Age: | 31-50 |
| Property Type: | Detached |
| Style: | 2-Storey |
| Exterior: | Brick |
| Garage Type: | Attached |
| (Parking/)Drive: | Private Do |
| Drive Parking Spaces: | 4 |
| Park #1 | |
| Parking Type: | Private Do |
| Park #2 | |
| Parking Type: | Private Do |
| Pool: | None |
| Approximatly Age: | 31-50 |
| Approximatly Square Footage: | 2000-2500 |
| Property Features: | Fenced Yard |
| CAC Included: | N |
| Water Included: | N |
| Cabel TV Included: | N |
| Common Elements Included: | N |
| Heat Included: | N |
| Parking Included: | N |
| Condo Tax Included: | N |
| Building Insurance Included: | N |
| Fireplace/Stove: | Y |
| Heat Type: | Forced Air |
| Central Air Conditioning: | Central Air |
| Central Vac: | N |
| Laundry Level: | Syste |
| Ensuite Laundry: | F |
| Sewers: | Sewer |
$
%
Years
This calculator is for demonstration purposes only. Always consult a professional
financial advisor before making personal financial decisions.
| Although the information displayed is believed to be accurate, no warranties or representations are made of any kind. |
| SOTHEBY'S INTERNATIONAL REALTY CANADA |
|
|

Michael Tzakas
Sales Representative
Dir:
416-561-3911
Bus:
416-494-7653
| Virtual Tour | Book Showing | Email a Friend |
Jump To:
At a Glance:
| Type: | Freehold - Detached |
| Area: | Peel |
| Municipality: | Mississauga |
| Neighbourhood: | Lorne Park |
| Style: | 2-Storey |
| Approximate Age: | 31-50 |
| Tax: | $12,940.76 |
| Beds: | 5 |
| Baths: | 4 |
| Fireplace: | Y |
| Pool: | None |
Locatin Map:
Payment Calculator:

