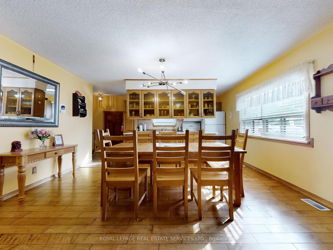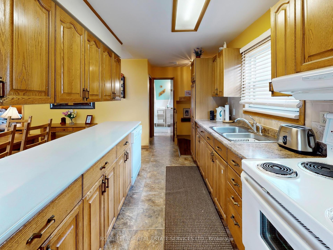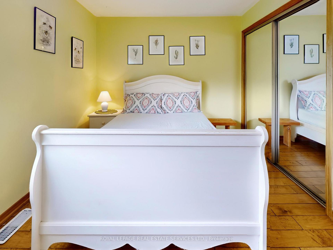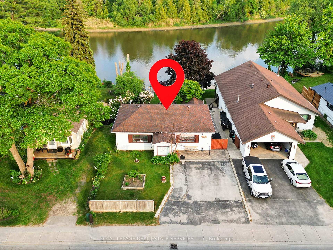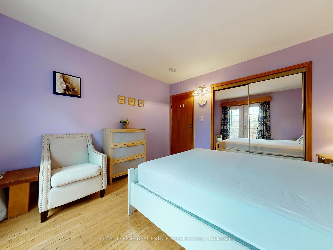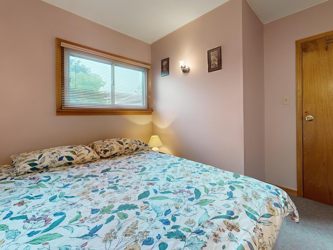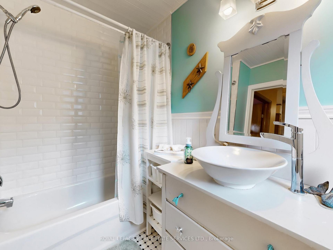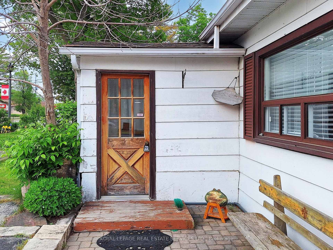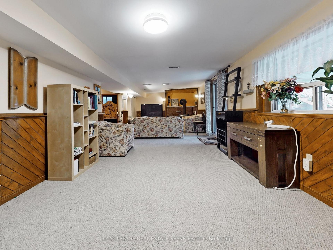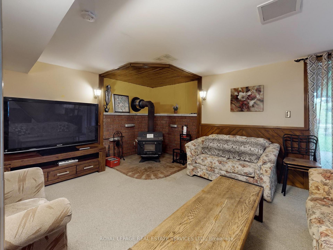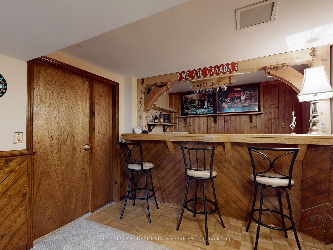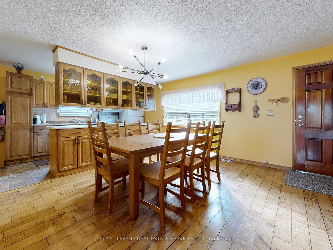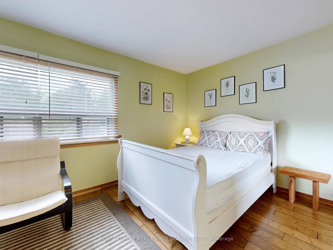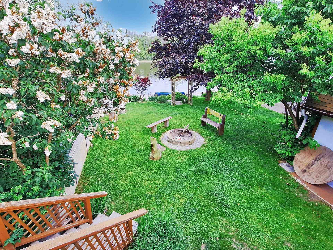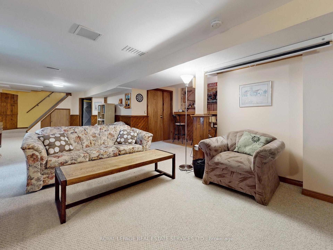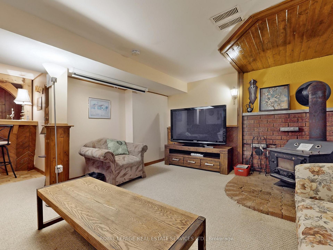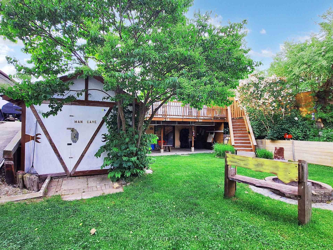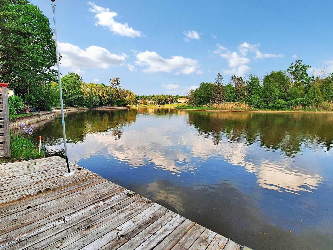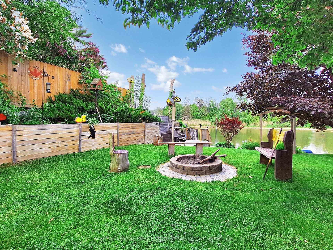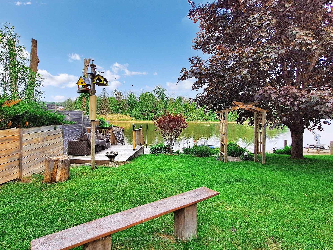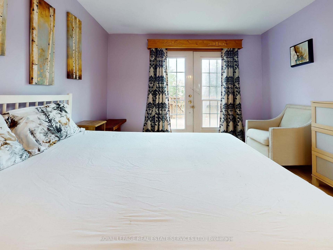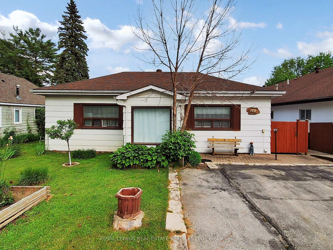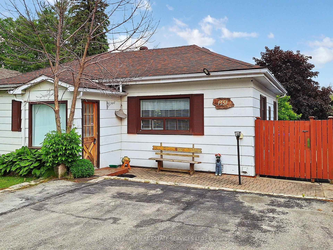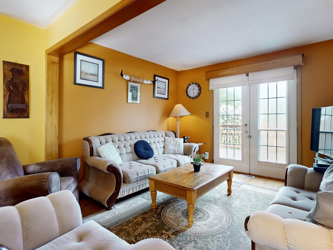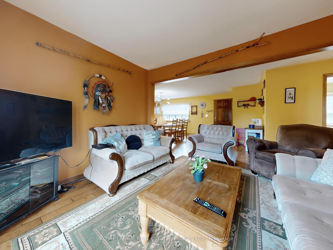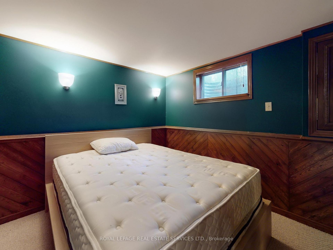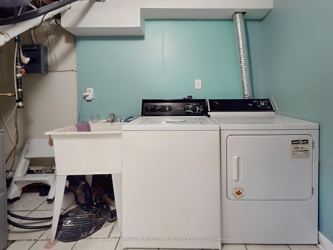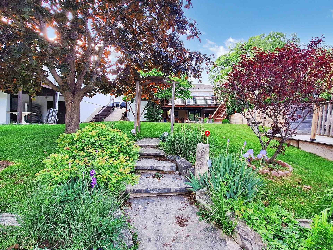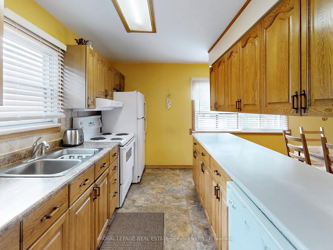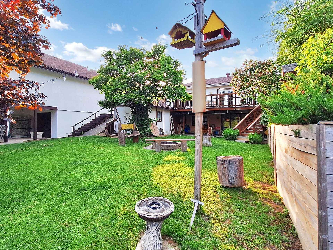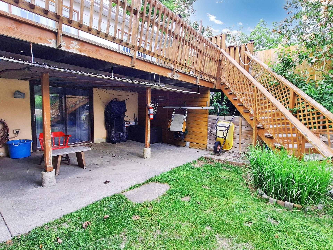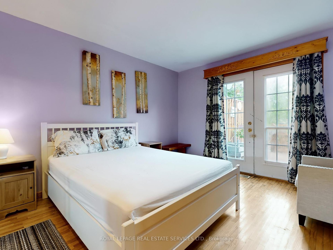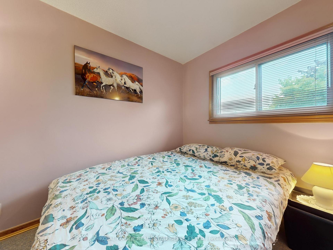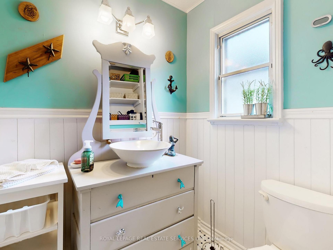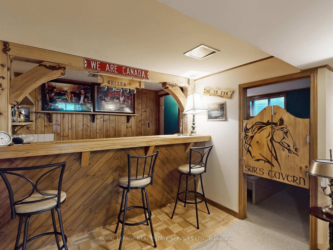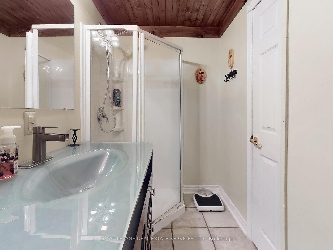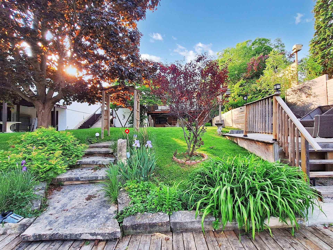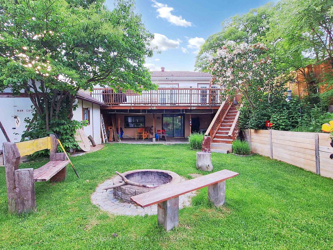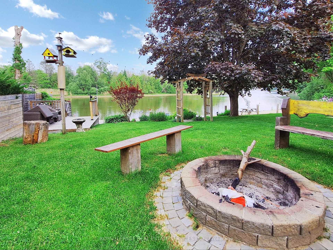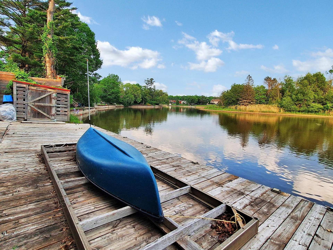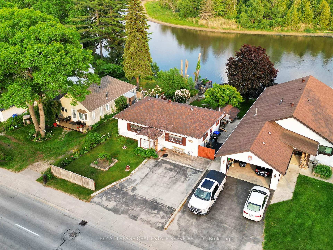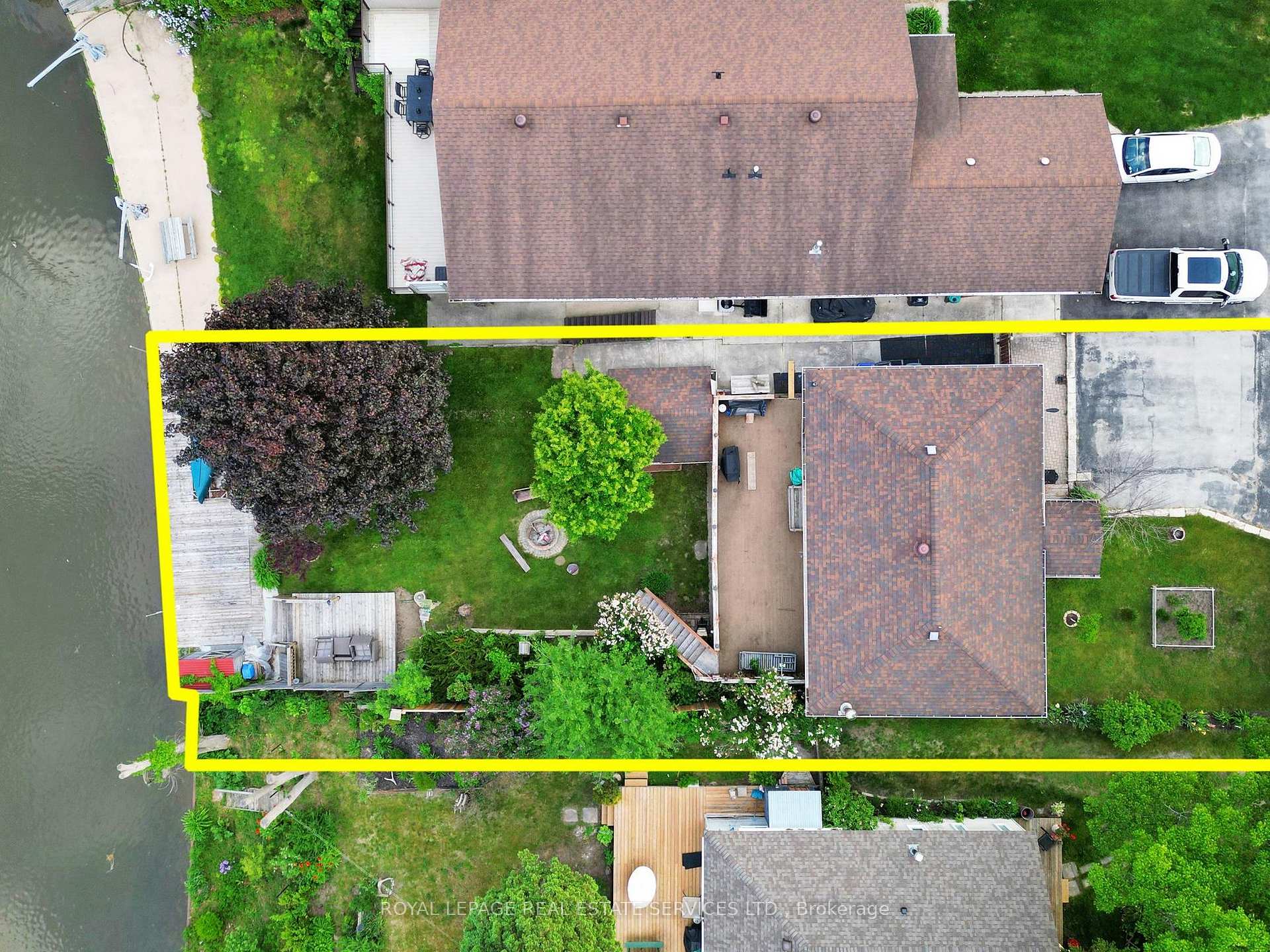$699,000
Available - For Sale
Listing ID: S12217389
1351 Mosley Stre , Wasaga Beach, L9Z 2C7, Simcoe
| Welcome to your waterfront retreat. This beautifully maintained 4-bedroom, 2-bathroom home offers 2,088 sq. ft. of finished living space, perfectly nestled along a quiet stretch of the river with direct boat access to Georgian Bay. Zoned residential with possible commercial potential, this versatile property is ideal as a year-round residence, cottage, or investment. Step inside to find stunning oak floors and a warm, open-concept layout featuring an upgraded oak kitchen and spacious living area. The fully finished basement includes a large family room with a wet bar and walkout access to the river, perfect for entertaining or relaxing after a day on the water. Enjoy serene views of Conservation Island and its visiting deer and wildlife, or take a short stroll to Beach 5, which is visible from the property, along with nearby local amenities. Complete with central air conditioning, appliances, furnishings, a private dock, and Sea-Doo lift, this home is truly turn-key. Whether you're into boating, fishing, or simply enjoying nature in peace, this rare offering delivers it all. |
| Price | $699,000 |
| Taxes: | $3285.00 |
| Occupancy: | Vacant |
| Address: | 1351 Mosley Stre , Wasaga Beach, L9Z 2C7, Simcoe |
| Directions/Cross Streets: | 30th St N and Mosley St |
| Rooms: | 8 |
| Rooms +: | 6 |
| Bedrooms: | 4 |
| Bedrooms +: | 0 |
| Family Room: | T |
| Basement: | Finished wit |
| Level/Floor | Room | Length(ft) | Width(ft) | Descriptions | |
| Room 1 | Main | Foyer | 7.68 | 6.59 | B/I Closet |
| Room 2 | Main | Living Ro | 10.43 | 11.51 | Combined w/Dining, W/O To Porch, Hardwood Floor |
| Room 3 | Main | Dining Ro | 14.83 | 16.99 | Combined w/Kitchen, Open Concept, Hardwood Floor |
| Room 4 | Main | Kitchen | 14.83 | 7.58 | Centre Island, Combined w/Dining, Hardwood Floor |
| Room 5 | Main | Primary B | 11.84 | 11.15 | W/O To Porch, Large Closet |
| Room 6 | Main | Bedroom 2 | 9.09 | 13.84 | Large Closet, Overlooks Frontyard, Large Window |
| Room 7 | Main | Bedroom 3 | 9.91 | 9.51 | Large Closet |
| Room 8 | Basement | Family Ro | 23.58 | 34.31 | W/O To Yard, Fireplace, B/I Bar |
| Room 9 | Basement | Bedroom | 10.92 | 8.59 | Above Grade Window |
| Room 10 | Basement | Laundry | 8.23 | 10.07 | 3 Pc Bath |
| Washroom Type | No. of Pieces | Level |
| Washroom Type 1 | 3 | Basement |
| Washroom Type 2 | 4 | Main |
| Washroom Type 3 | 0 | |
| Washroom Type 4 | 0 | |
| Washroom Type 5 | 0 | |
| Washroom Type 6 | 3 | Basement |
| Washroom Type 7 | 4 | Main |
| Washroom Type 8 | 0 | |
| Washroom Type 9 | 0 | |
| Washroom Type 10 | 0 |
| Total Area: | 0.00 |
| Property Type: | Detached |
| Style: | Bungalow |
| Exterior: | Other |
| Garage Type: | None |
| (Parking/)Drive: | Private Do |
| Drive Parking Spaces: | 2 |
| Park #1 | |
| Parking Type: | Private Do |
| Park #2 | |
| Parking Type: | Private Do |
| Pool: | None |
| Approximatly Square Footage: | 700-1100 |
| CAC Included: | N |
| Water Included: | N |
| Cabel TV Included: | N |
| Common Elements Included: | N |
| Heat Included: | N |
| Parking Included: | N |
| Condo Tax Included: | N |
| Building Insurance Included: | N |
| Fireplace/Stove: | Y |
| Heat Type: | Forced Air |
| Central Air Conditioning: | Central Air |
| Central Vac: | N |
| Laundry Level: | Syste |
| Ensuite Laundry: | F |
| Sewers: | Sewer |
$
%
Years
This calculator is for demonstration purposes only. Always consult a professional
financial advisor before making personal financial decisions.
| Although the information displayed is believed to be accurate, no warranties or representations are made of any kind. |
| ROYAL LEPAGE REAL ESTATE SERVICES LTD. |
|
|

Michael Tzakas
Sales Representative
Dir:
416-561-3911
Bus:
416-494-7653
| Virtual Tour | Book Showing | Email a Friend |
Jump To:
At a Glance:
| Type: | Freehold - Detached |
| Area: | Simcoe |
| Municipality: | Wasaga Beach |
| Neighbourhood: | Wasaga Beach |
| Style: | Bungalow |
| Tax: | $3,285 |
| Beds: | 4 |
| Baths: | 2 |
| Fireplace: | Y |
| Pool: | None |
Locatin Map:
Payment Calculator:

