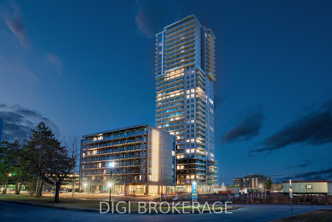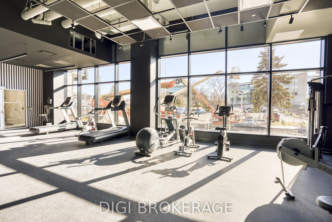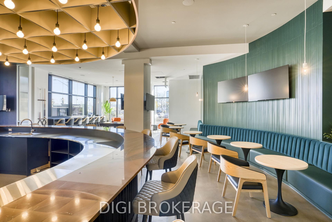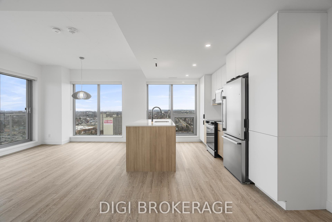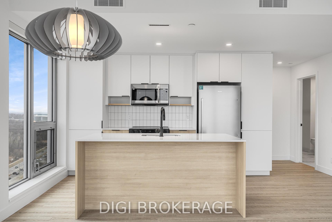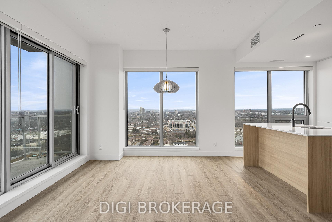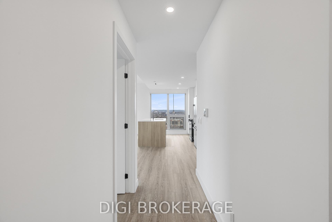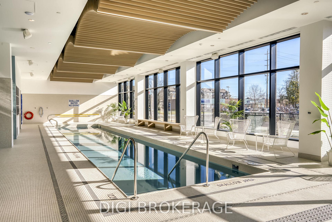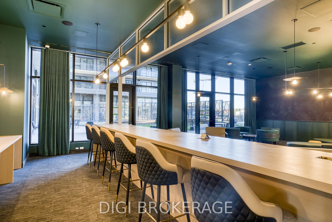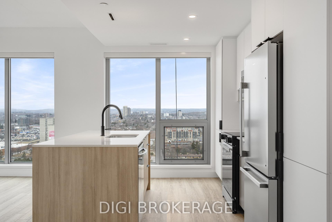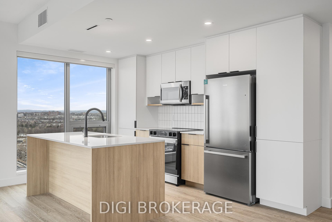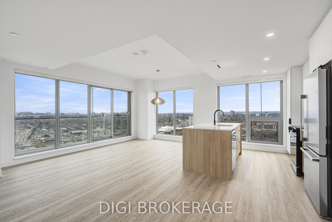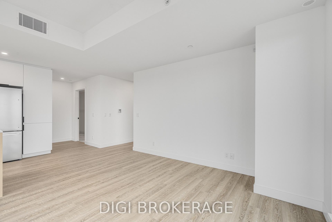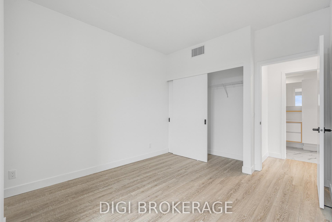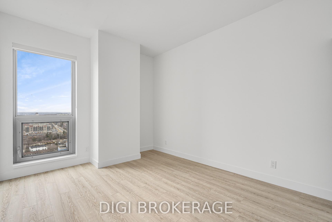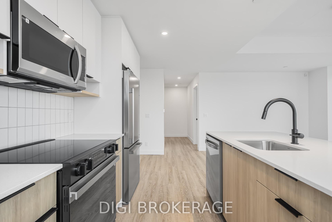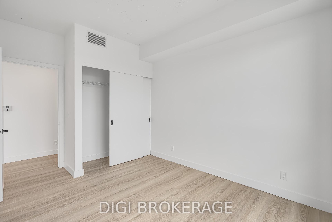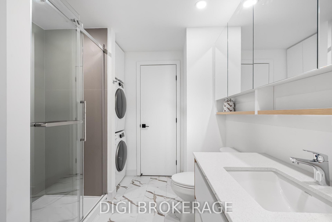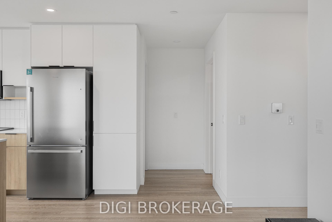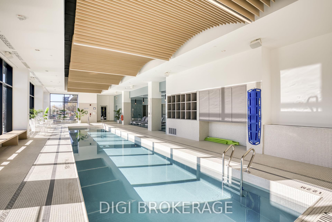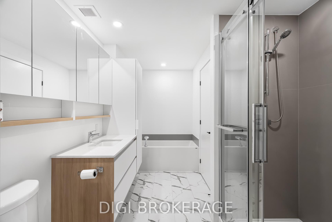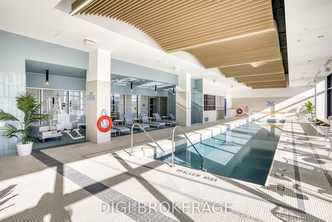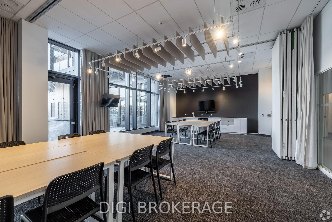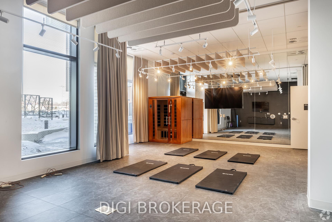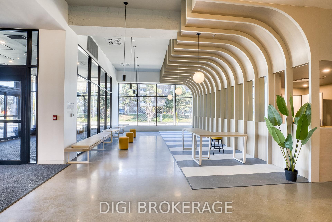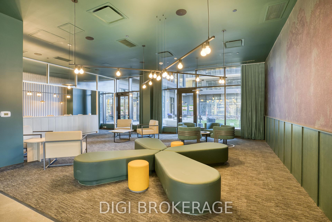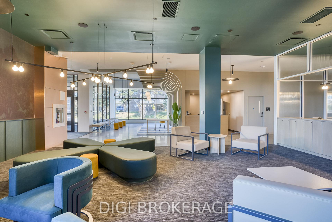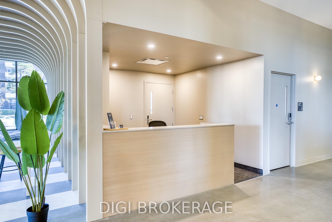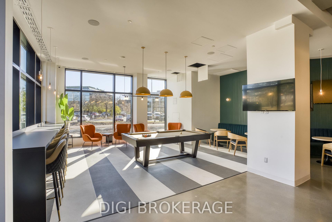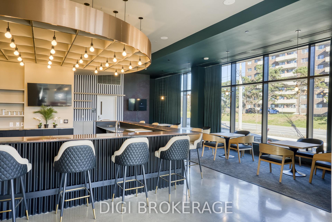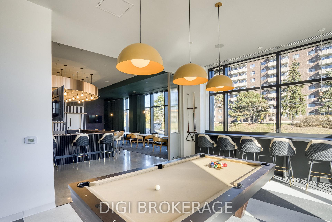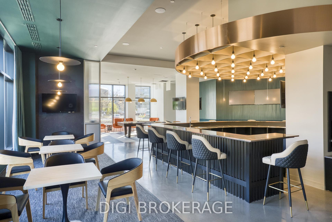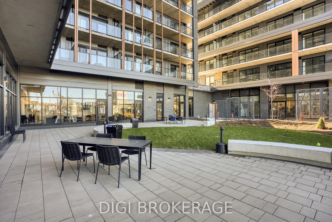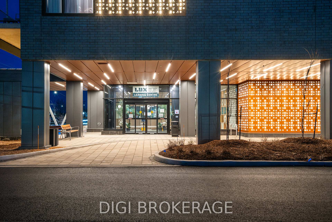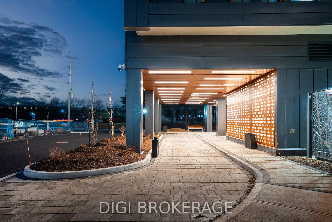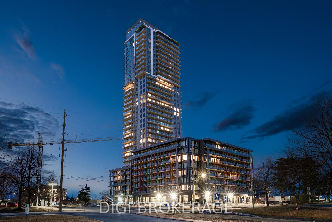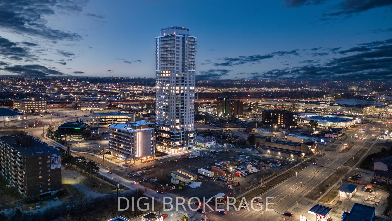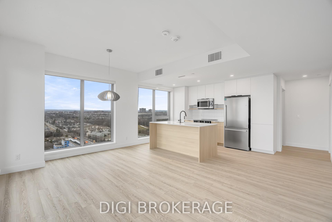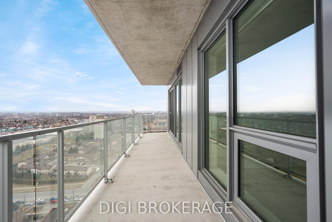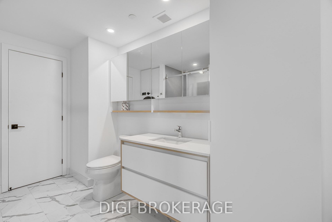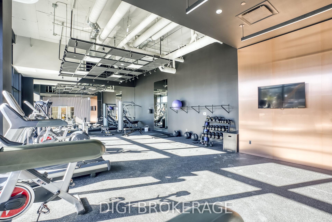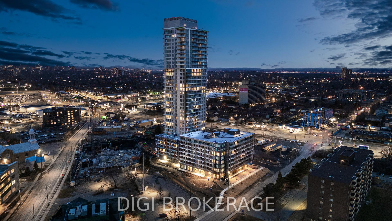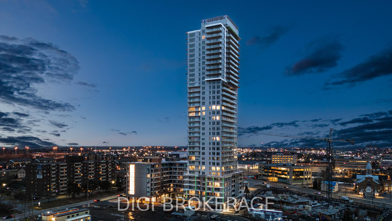$3,108
Available - For Rent
Listing ID: X12219215
1240 Cummings Aven , Cyrville - Carson Grove - Pineview, K1J 0E3, Ottawa
| Welcome to Luxo Place, Ottawa's newest 35-storey high-rise where elegance, comfort, and convenience come together. Discover world-class amenities designed for a balanced lifestyle, including a fully equipped fitness center, tranquil yoga studio, hotel-inspired indoor lap pool, vibrant social lounge with bar and billiards, and professional co-working spaces all curated to help you live, work, and relax in sophisticated style. Host visitors with ease in our beautifully appointed guest suites, while enjoying the peace of mind that comes with living in a pet-friendly, non-smoking community. Ideally located just steps from Cyrville LRT, Luxo Place offers effortless access to Ottawa's premier shopping, dining, and green spaces. This spacious 982 sq ft corner suite offers 2 bedrooms, 1 bathroom, and a thoughtfully designed open-concept layout. Floor-to-ceiling windows and soaring nine-foot ceilings create a bright, airy atmosphere, while superior soundproofing ensures comfort and tranquility. The designer kitchen features quartz countertops, sleek cabinetry, LED lighting, and high-end stainless steel appliances. An oversized island connects seamlessly to the living and dining areas, making it perfect for entertaining or daily living. The primary bedroom includes a walk-in closet, and the spa-inspired bathroom is equipped with both a glass-enclosed shower and a deep soaking tub. Enjoy the added convenience of in-suite laundry, and extend your living space outdoors with a wraparound terrace - an ideal setting for morning coffee, evening drinks, or quiet relaxation. Modern luxury, panoramic views, and unbeatable convenience. Luxo Place is your next address. |
| Price | $3,108 |
| Taxes: | $0.00 |
| Occupancy: | Vacant |
| Address: | 1240 Cummings Aven , Cyrville - Carson Grove - Pineview, K1J 0E3, Ottawa |
| Postal Code: | K1J 0E3 |
| Province/State: | Ottawa |
| Directions/Cross Streets: | Ogilve Rd & St. Laurent Blvd |
| Level/Floor | Room | Length(ft) | Width(ft) | Descriptions | |
| Room 1 | Main | Kitchen | 8.76 | 11.91 | Modern Kitchen, Centre Island, Open Concept |
| Room 2 | Main | Dining Ro | 11.58 | 18.4 | W/O To Balcony, Overlooks Living, Open Concept |
| Room 3 | Main | Living Ro | 11.58 | 18.4 | Overlooks Dining, Large Window, Hardwood Floor |
| Room 4 | Main | Primary B | 10.33 | 11.91 | Large Closet, Window, Hardwood Floor |
| Room 5 | Main | Bedroom 2 | 10.5 | 9.32 | Closet, Large Window, Hardwood Floor |
| Washroom Type | No. of Pieces | Level |
| Washroom Type 1 | 4 | Main |
| Washroom Type 2 | 0 | |
| Washroom Type 3 | 0 | |
| Washroom Type 4 | 0 | |
| Washroom Type 5 | 0 | |
| Washroom Type 6 | 4 | Main |
| Washroom Type 7 | 0 | |
| Washroom Type 8 | 0 | |
| Washroom Type 9 | 0 | |
| Washroom Type 10 | 0 |
| Total Area: | 0.00 |
| Approximatly Age: | New |
| Sprinklers: | Moni |
| Washrooms: | 1 |
| Heat Type: | Forced Air |
| Central Air Conditioning: | Central Air |
| Elevator Lift: | True |
| Although the information displayed is believed to be accurate, no warranties or representations are made of any kind. |
| DIGI BROKERAGE |
|
|

Michael Tzakas
Sales Representative
Dir:
416-561-3911
Bus:
416-494-7653
| Book Showing | Email a Friend |
Jump To:
At a Glance:
| Type: | Com - Condo Apartment |
| Area: | Ottawa |
| Municipality: | Cyrville - Carson Grove - Pineview |
| Neighbourhood: | 2201 - Cyrville |
| Style: | Apartment |
| Approximate Age: | New |
| Beds: | 2 |
| Baths: | 1 |
| Fireplace: | N |
Locatin Map:

