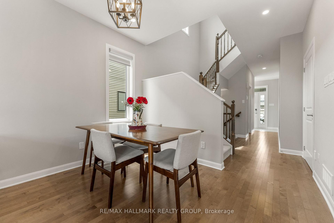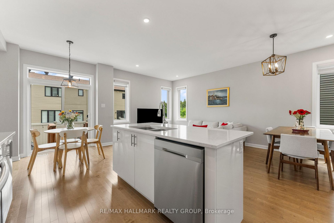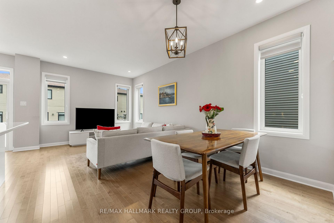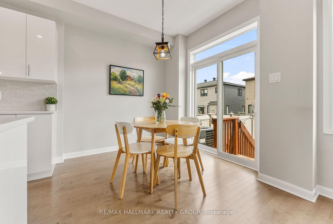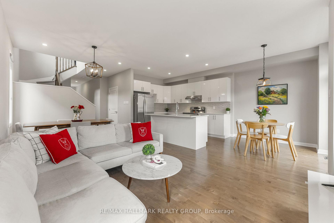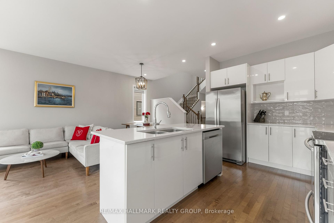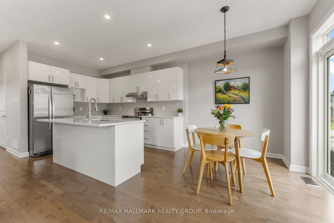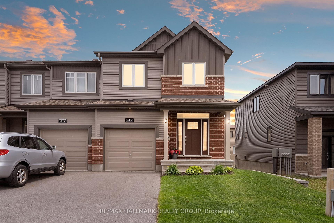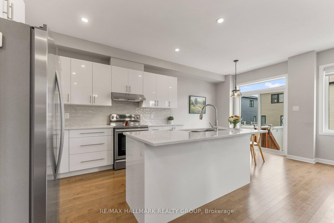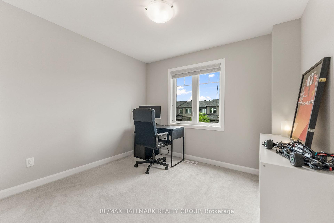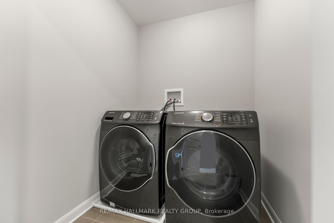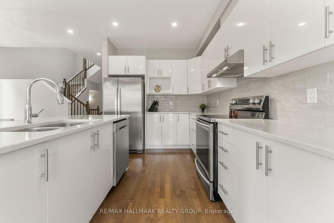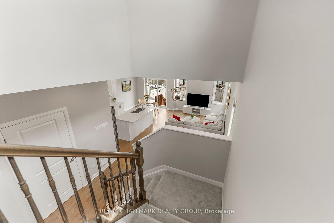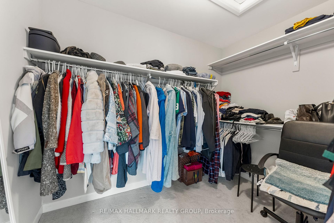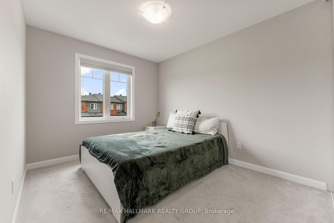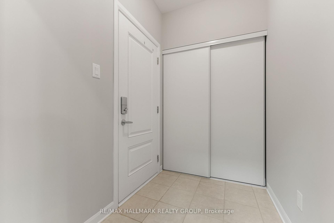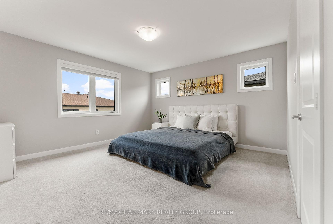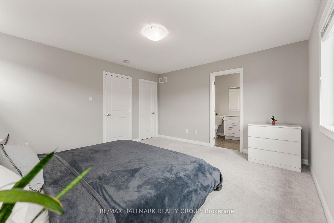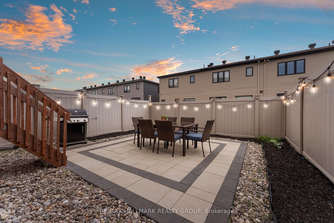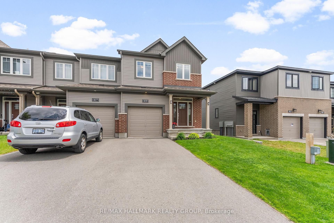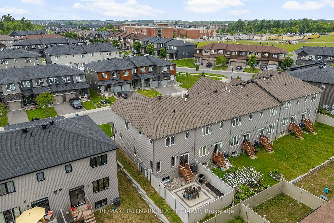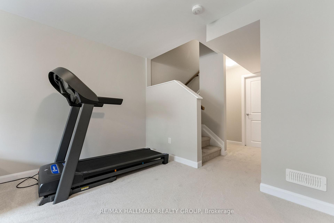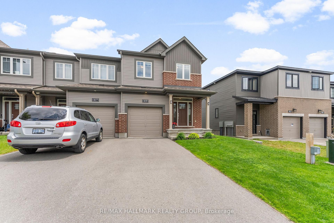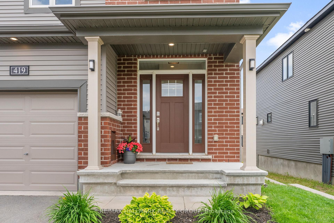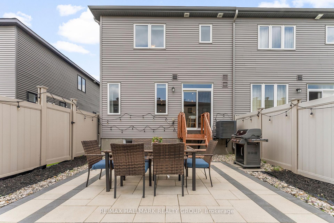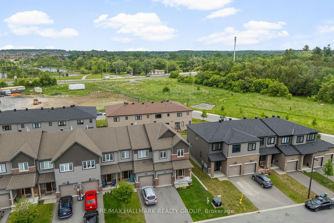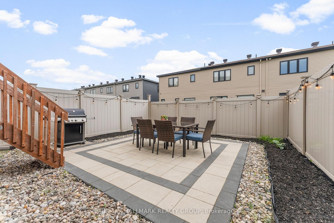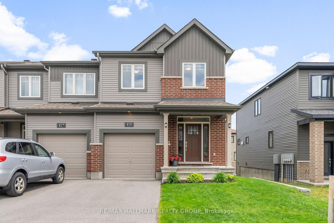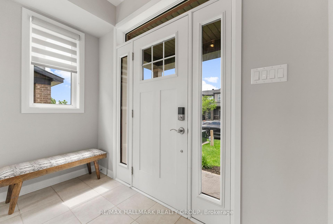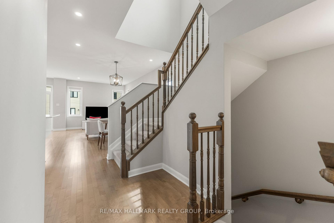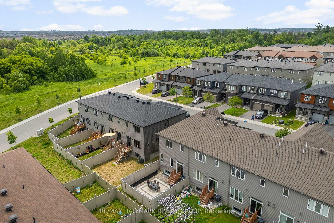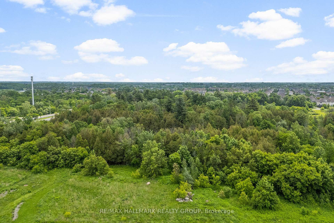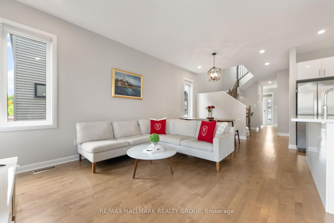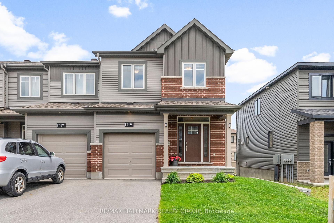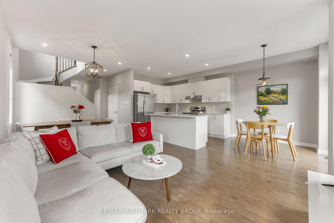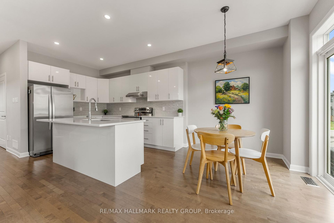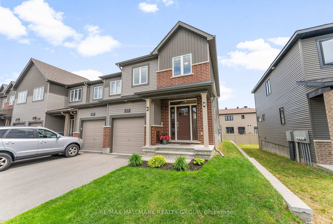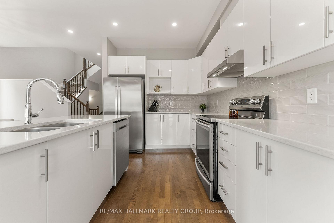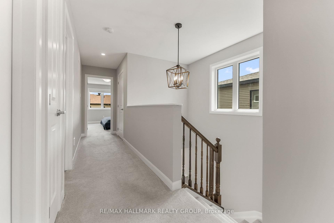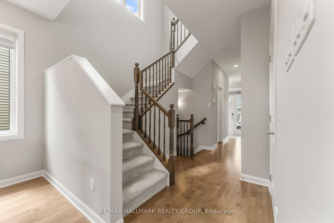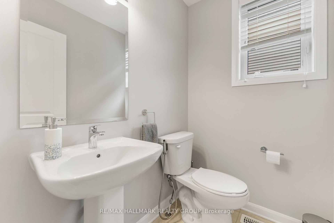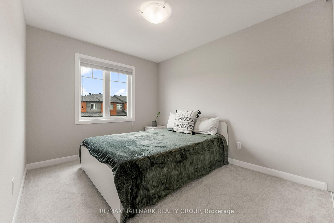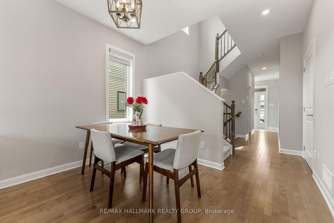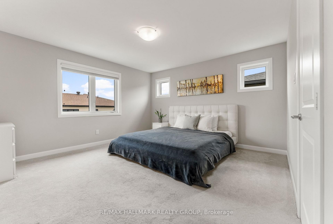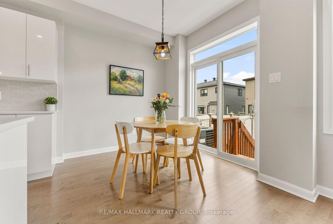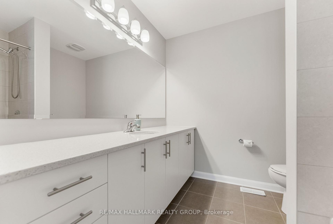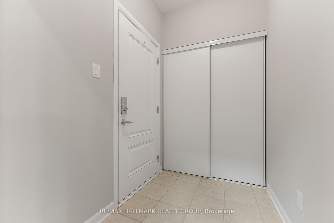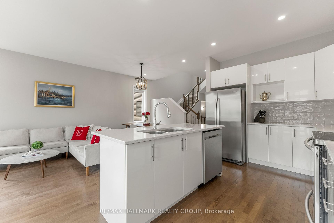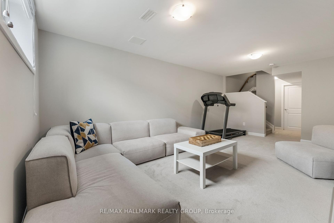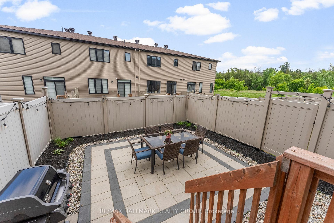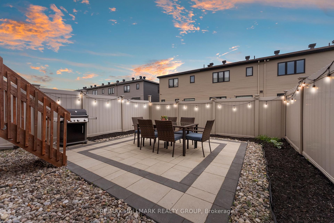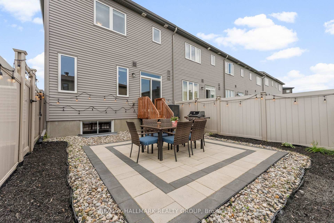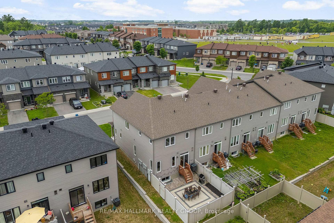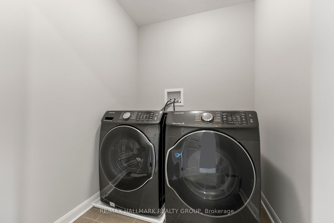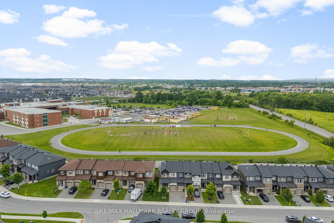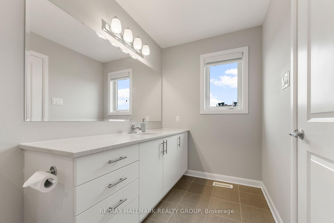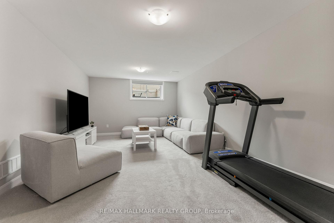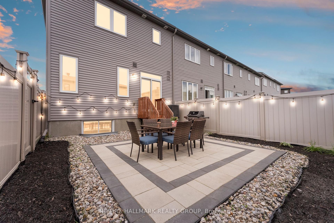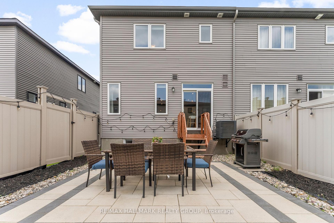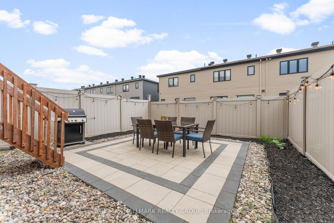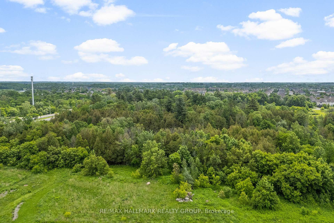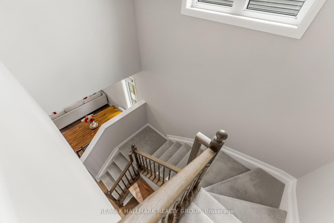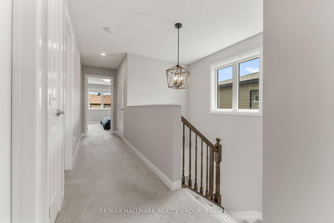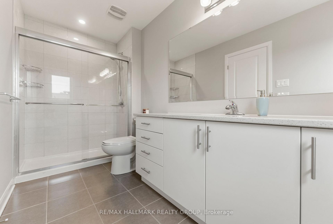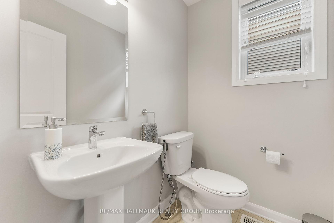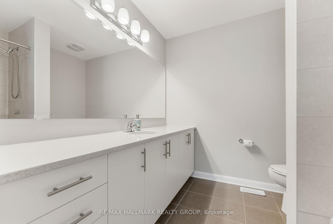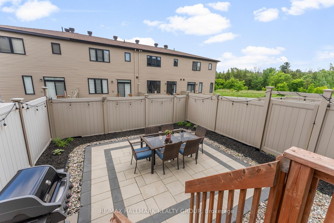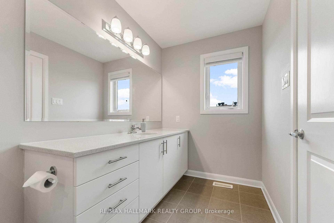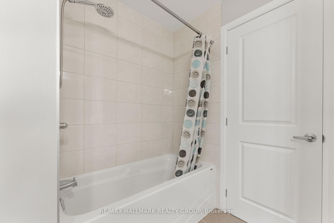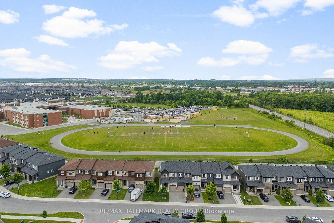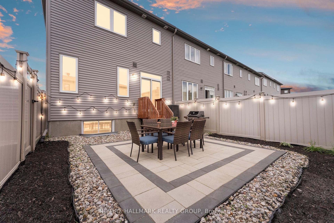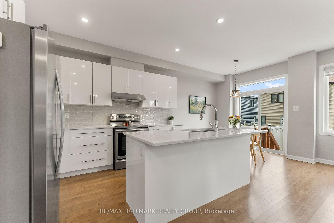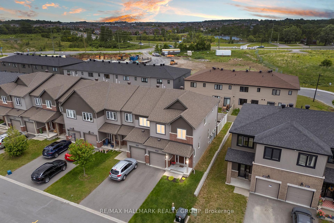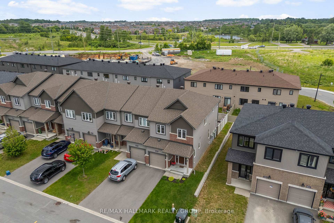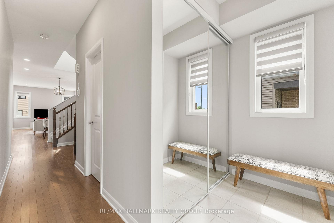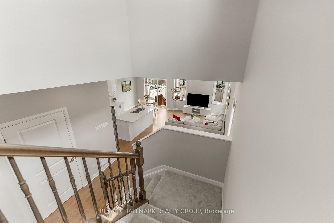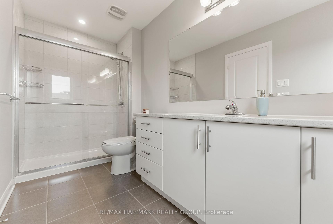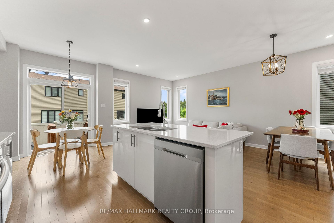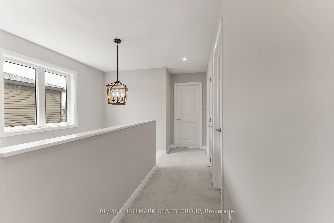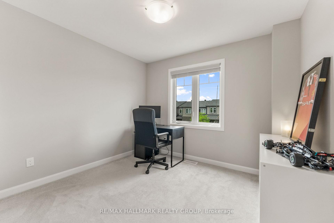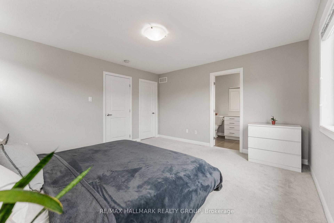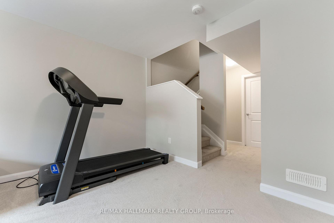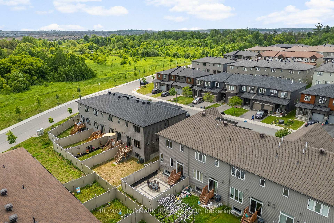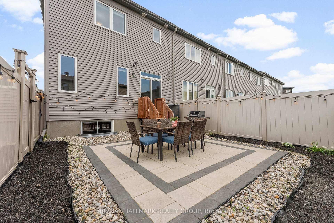$695,000
Available - For Sale
Listing ID: X12219106
419 Kayak Stre , Barrhaven, K2J 6P2, Ottawa
| Welcome to this beautifully upgraded 3-bedroom, 2-storey end unit townhome, perfectly nestled in one of Barrhaven's most sought-after communities. Imagine living surrounded by beautiful parks, scenic walking trails, the Minto Recreation Complex, Stonebridge Golf Club, excellent schools, convenient shopping, and easy access to public transit. Plus, the tranquility of the Jock River is just moments away.Step onto the delightful front porch and enter a warm and elegant space featuring continuous maple hardwood flooring throughout the open-concept living and kitchen areas. Enhanced by pot lights, this bright and inviting space is perfect for both everyday living and entertaining guests. The kitchen is a true highlight, showcasing quartz countertops, upgraded cabinetry, a stylish backsplash, and modern appliances. The central island with a breakfast bar and a sunny eat-in area create an ideal hub for family connection. Through the patio doors, you'll find a private, fully fenced backyard a rare find with no shared entrance for neighbors. The interlock and fencing, installed in 2022, have created a low-maintenance and functional outdoor space perfect for summer barbecues, peaceful mornings, or a safe play area for children. Upstairs, the spacious primary suite awaits, complete with a walk-in closet and a luxurious 4-piece ensuite featuring quartz countertops. Two additional well-sized bedrooms, a stylish full bathroom with quartz finishes, and a convenient second-floor laundry room offer comfort and practicality for the entire family.The finished lower level provides even more versatile living space, ideal for a rec room, home office, gym, along with rough-in for another bathroom, plenty of storage and a dedicated utility area. Additional features include a bright mudroom with inside access to the garage, large windows throughout, and the added benefits of an end unit with extra privacy, abundant natural light, and a larger yard.This turnkey home is truly move-in ready! |
| Price | $695,000 |
| Taxes: | $4488.77 |
| Occupancy: | Owner |
| Address: | 419 Kayak Stre , Barrhaven, K2J 6P2, Ottawa |
| Directions/Cross Streets: | Jockvale Road and Longfields Drive |
| Rooms: | 8 |
| Rooms +: | 1 |
| Bedrooms: | 3 |
| Bedrooms +: | 0 |
| Family Room: | F |
| Basement: | Full, Finished |
| Level/Floor | Room | Length(ft) | Width(ft) | Descriptions | |
| Room 1 | Main | Foyer | Ceramic Floor | ||
| Room 2 | Main | Living Ro | 10.66 | 19.42 | Combined w/Dining, Hardwood Floor, Pot Lights |
| Room 3 | Main | Kitchen | 8.99 | 11.68 | Hardwood Floor, Centre Island, Breakfast Bar |
| Room 4 | Main | Breakfast | 8.99 | 8 | W/O To Yard, Hardwood Floor |
| Room 5 | Main | Bathroom | 2 Pc Bath, Ceramic Floor, Quartz Counter | ||
| Room 6 | Main | Mud Room | Access To Garage, Ceramic Floor | ||
| Room 7 | Second | Primary B | 13.91 | 13.42 | Walk-In Closet(s), 4 Pc Ensuite |
| Room 8 | Second | Bathroom | 4 Pc Ensuite, Quartz Counter, Ceramic Floor | ||
| Room 9 | Second | Bedroom 2 | 9.25 | 10.99 | |
| Room 10 | Second | Bedroom 3 | 10.07 | 9.41 | |
| Room 11 | Second | Bathroom | 4 Pc Bath, Quartz Counter, Ceramic Floor | ||
| Room 12 | Second | Laundry | |||
| Room 13 | Basement | Recreatio | 12 | 18.83 | Large Window |
| Room 14 | Basement | Utility R |
| Washroom Type | No. of Pieces | Level |
| Washroom Type 1 | 2 | Main |
| Washroom Type 2 | 4 | Second |
| Washroom Type 3 | 4 | Second |
| Washroom Type 4 | 0 | |
| Washroom Type 5 | 0 | |
| Washroom Type 6 | 2 | Main |
| Washroom Type 7 | 4 | Second |
| Washroom Type 8 | 4 | Second |
| Washroom Type 9 | 0 | |
| Washroom Type 10 | 0 |
| Total Area: | 0.00 |
| Property Type: | Att/Row/Townhouse |
| Style: | 2-Storey |
| Exterior: | Brick, Vinyl Siding |
| Garage Type: | Attached |
| (Parking/)Drive: | Inside Ent |
| Drive Parking Spaces: | 2 |
| Park #1 | |
| Parking Type: | Inside Ent |
| Park #2 | |
| Parking Type: | Inside Ent |
| Park #3 | |
| Parking Type: | Private |
| Pool: | None |
| Approximatly Square Footage: | 1500-2000 |
| Property Features: | Fenced Yard, Park |
| CAC Included: | N |
| Water Included: | N |
| Cabel TV Included: | N |
| Common Elements Included: | N |
| Heat Included: | N |
| Parking Included: | N |
| Condo Tax Included: | N |
| Building Insurance Included: | N |
| Fireplace/Stove: | N |
| Heat Type: | Forced Air |
| Central Air Conditioning: | Central Air |
| Central Vac: | N |
| Laundry Level: | Syste |
| Ensuite Laundry: | F |
| Sewers: | Sewer |
| Utilities-Cable: | Y |
| Utilities-Hydro: | Y |
$
%
Years
This calculator is for demonstration purposes only. Always consult a professional
financial advisor before making personal financial decisions.
| Although the information displayed is believed to be accurate, no warranties or representations are made of any kind. |
| RE/MAX HALLMARK REALTY GROUP |
|
|

Michael Tzakas
Sales Representative
Dir:
416-561-3911
Bus:
416-494-7653
| Virtual Tour | Book Showing | Email a Friend |
Jump To:
At a Glance:
| Type: | Freehold - Att/Row/Townhouse |
| Area: | Ottawa |
| Municipality: | Barrhaven |
| Neighbourhood: | 7707 - Barrhaven - Hearts Desire |
| Style: | 2-Storey |
| Tax: | $4,488.77 |
| Beds: | 3 |
| Baths: | 3 |
| Fireplace: | N |
| Pool: | None |
Locatin Map:
Payment Calculator:

