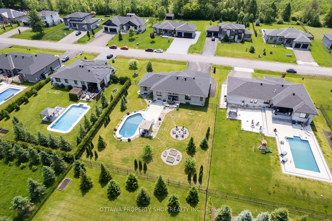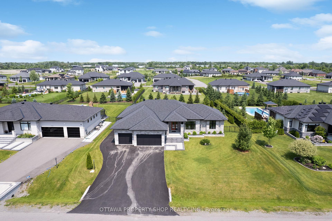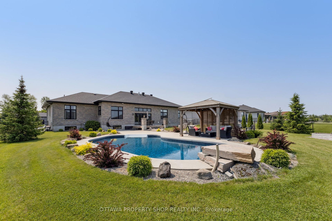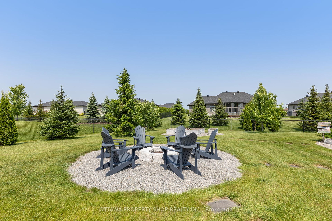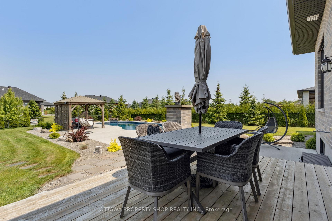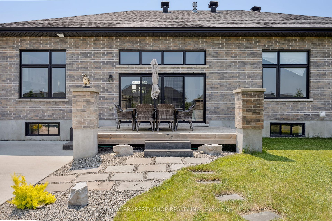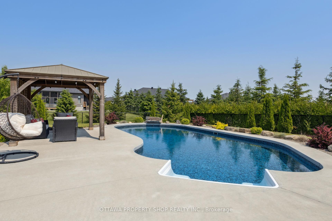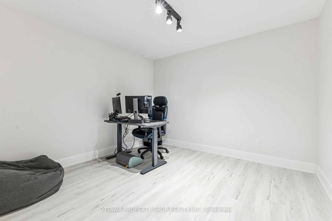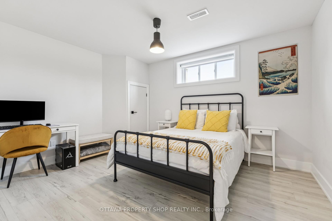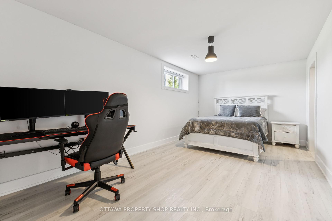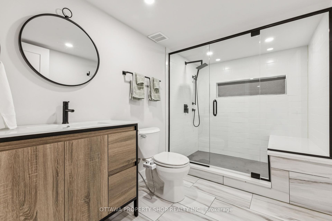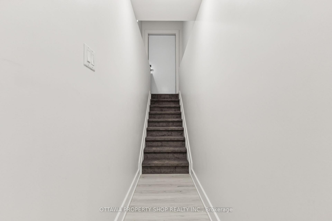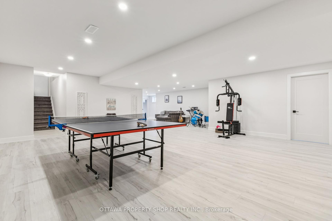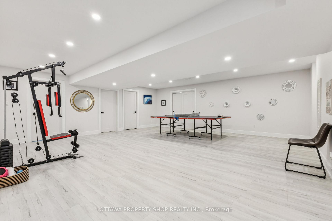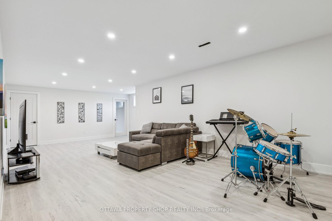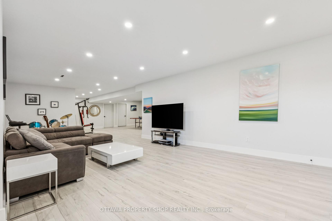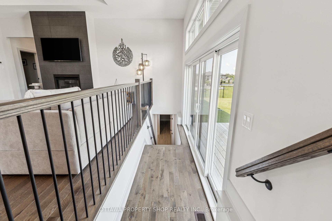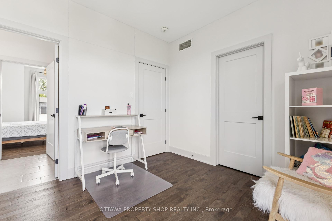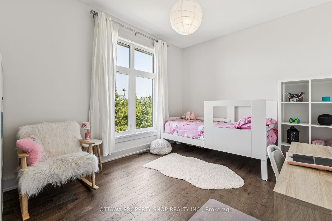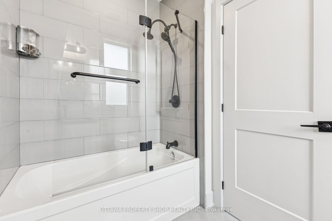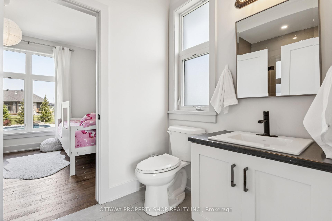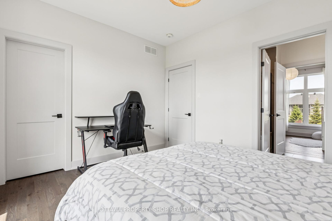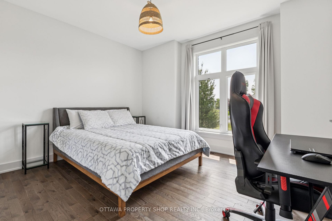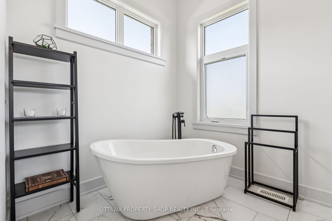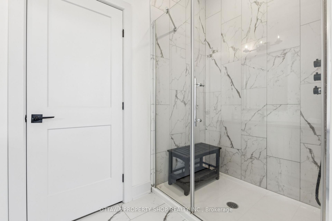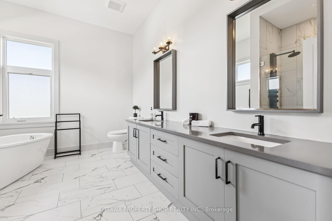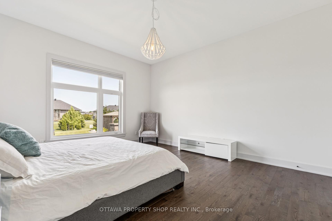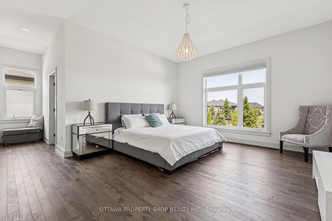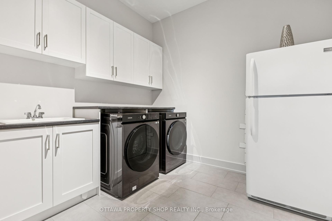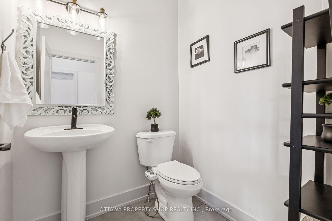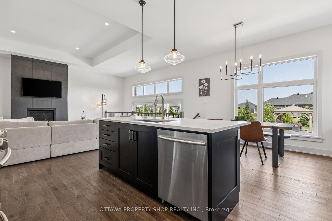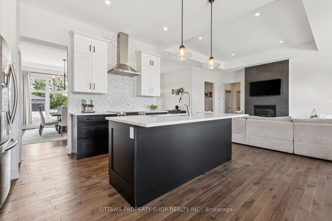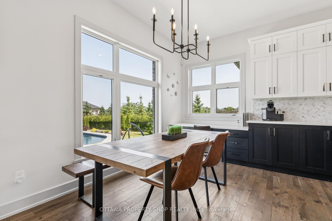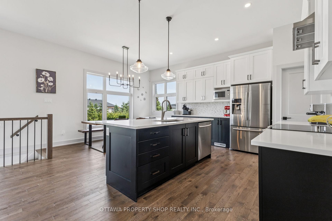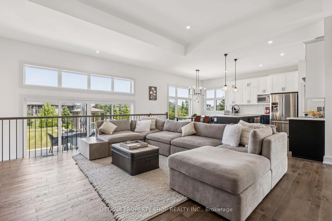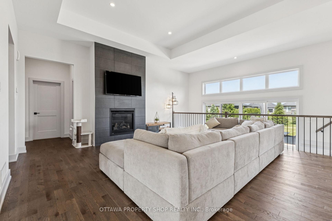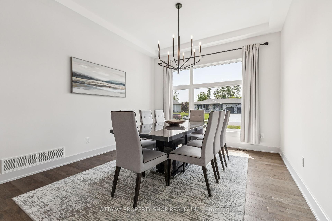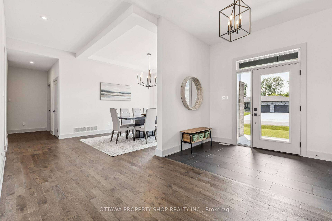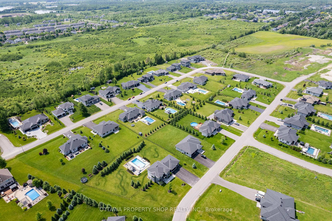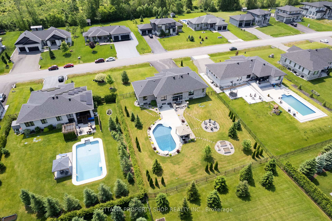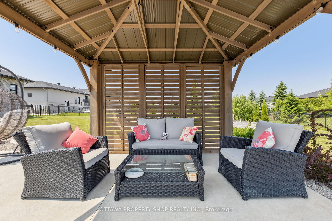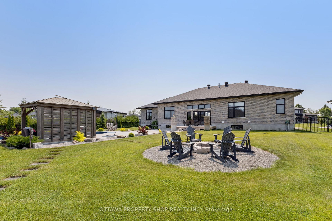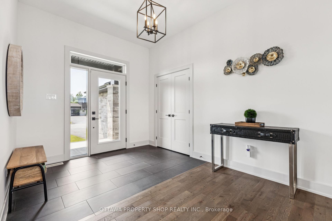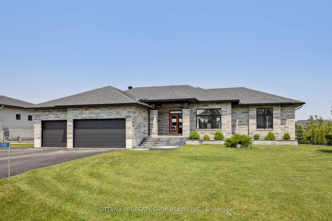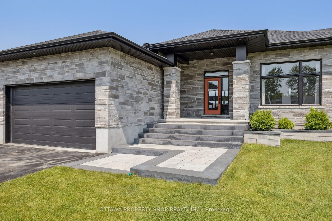$1,499,900
Available - For Sale
Listing ID: X12219144
7085 Still Meadow Way , Greely - Metcalfe - Osgoode - Vernon and, K4P 1B8, Ottawa
| Welcome to this stunning bungalow located in the sought-after Quinn Farm community of Greely. Situated on an half-acre lot, this elegant Santiago model offers 2328 sq ft of quality living space on the main level with 12 and 10ft ceilings, showcasing exceptional craftsmanship and contemporary finishes throughout. The open-concept layout seamlessly connects the kitchen, breakfast area, great room, and dining room. The private primary suite features a walk-in closet and a luxurious ensuite with his and her sinks. Two additional bedrooms and a full family bathroom complete the main floor. Additional highlights include:Three-car garage, main floor laundry, expansive deck overlooking the backyard. The fully finished basement offers even more space with a family room, living room, two additional bedrooms, a full bathroom, and a dedicated office. Step outside to your backyard oasis, featuring a professionally landscaped yard, in-ground swimming pool, gazebo, fire-pit, sitting area, and a fully fenced yard. |
| Price | $1,499,900 |
| Taxes: | $6755.00 |
| Assessment Year: | 2024 |
| Occupancy: | Owner |
| Address: | 7085 Still Meadow Way , Greely - Metcalfe - Osgoode - Vernon and, K4P 1B8, Ottawa |
| Acreage: | .50-1.99 |
| Directions/Cross Streets: | Old Prescott and Carisbrooke |
| Rooms: | 14 |
| Rooms +: | 5 |
| Bedrooms: | 3 |
| Bedrooms +: | 2 |
| Family Room: | F |
| Basement: | Finished |
| Level/Floor | Room | Length(ft) | Width(ft) | Descriptions | |
| Room 1 | Main | Living Ro | 17.65 | 15.97 | |
| Room 2 | Main | Dining Ro | 13.32 | 12.07 | |
| Room 3 | Main | Kitchen | 13.97 | 10.66 | |
| Room 4 | Main | Foyer | 11.58 | 8.72 | |
| Room 5 | Main | Bathroom | 5.58 | 5.58 | |
| Room 6 | Main | Mud Room | 7.31 | 5.58 | |
| Room 7 | Main | Laundry | 9.64 | 8.33 | |
| Room 8 | Main | Primary B | 17.15 | 14.89 | |
| Room 9 | Main | Other | 9.64 | 9.05 | Walk-In Closet(s) |
| Room 10 | Main | Bedroom 2 | 13.05 | 10.3 | |
| Room 11 | Main | Bedroom 3 | 13.05 | 10.3 | |
| Room 12 | Main | Bathroom | 9.02 | 5.74 | |
| Room 13 | Basement | Office | 10.82 | 10.17 | |
| Room 14 | Basement | Family Ro | 27.88 | 10.82 | |
| Room 15 | Basement | Great Roo | 22.63 | 21.65 |
| Washroom Type | No. of Pieces | Level |
| Washroom Type 1 | 5 | Main |
| Washroom Type 2 | 3 | Main |
| Washroom Type 3 | 2 | Main |
| Washroom Type 4 | 3 | Basement |
| Washroom Type 5 | 0 | |
| Washroom Type 6 | 5 | Main |
| Washroom Type 7 | 3 | Main |
| Washroom Type 8 | 2 | Main |
| Washroom Type 9 | 3 | Basement |
| Washroom Type 10 | 0 |
| Total Area: | 0.00 |
| Property Type: | Detached |
| Style: | Bungalow |
| Exterior: | Brick |
| Garage Type: | Attached |
| Drive Parking Spaces: | 6 |
| Pool: | Inground |
| Approximatly Square Footage: | 2000-2500 |
| CAC Included: | N |
| Water Included: | N |
| Cabel TV Included: | N |
| Common Elements Included: | N |
| Heat Included: | N |
| Parking Included: | N |
| Condo Tax Included: | N |
| Building Insurance Included: | N |
| Fireplace/Stove: | Y |
| Heat Type: | Forced Air |
| Central Air Conditioning: | Central Air |
| Central Vac: | N |
| Laundry Level: | Syste |
| Ensuite Laundry: | F |
| Sewers: | Sewer |
$
%
Years
This calculator is for demonstration purposes only. Always consult a professional
financial advisor before making personal financial decisions.
| Although the information displayed is believed to be accurate, no warranties or representations are made of any kind. |
| OTTAWA PROPERTY SHOP REALTY INC. |
|
|

Michael Tzakas
Sales Representative
Dir:
416-561-3911
Bus:
416-494-7653
| Book Showing | Email a Friend |
Jump To:
At a Glance:
| Type: | Freehold - Detached |
| Area: | Ottawa |
| Municipality: | Greely - Metcalfe - Osgoode - Vernon and |
| Neighbourhood: | 1601 - Greely |
| Style: | Bungalow |
| Tax: | $6,755 |
| Beds: | 3+2 |
| Baths: | 4 |
| Fireplace: | Y |
| Pool: | Inground |
Locatin Map:
Payment Calculator:

