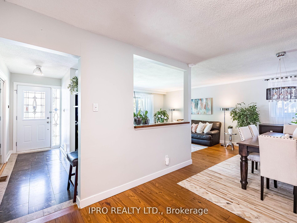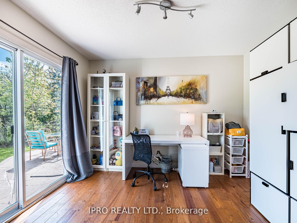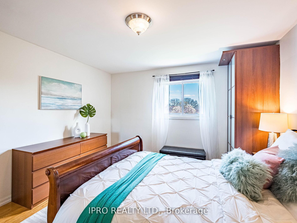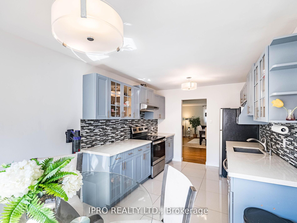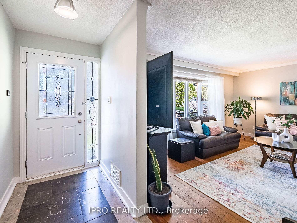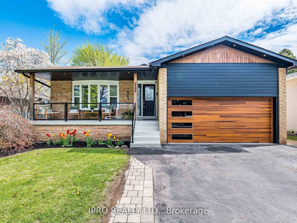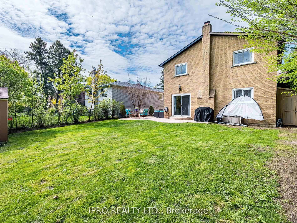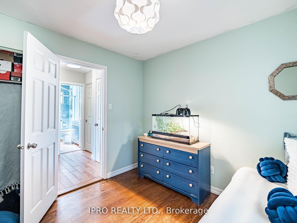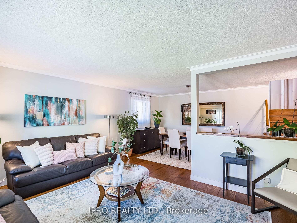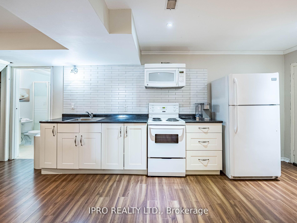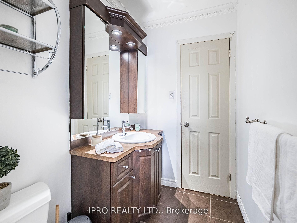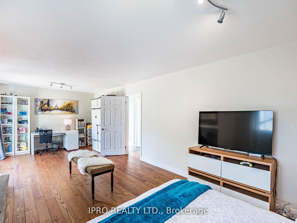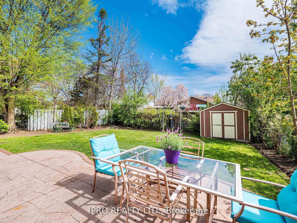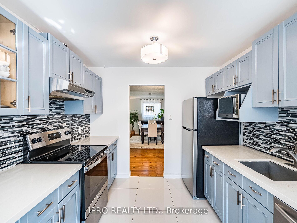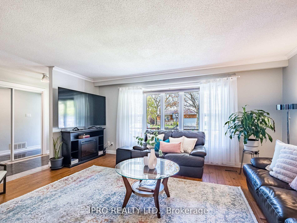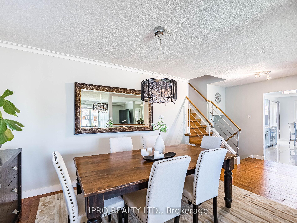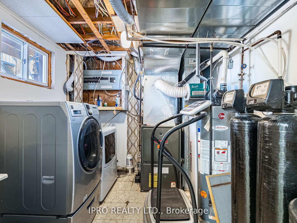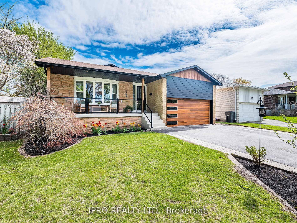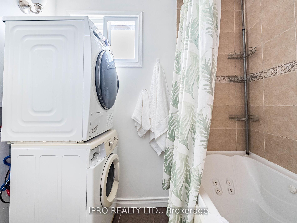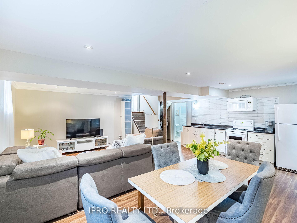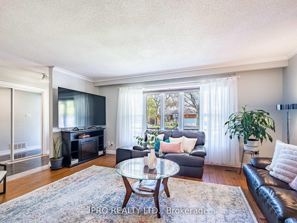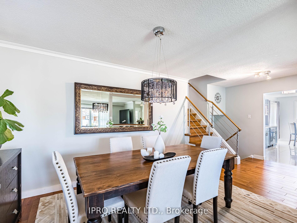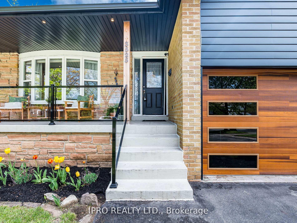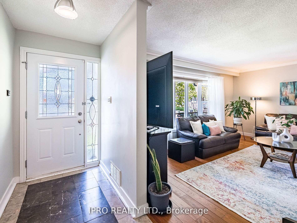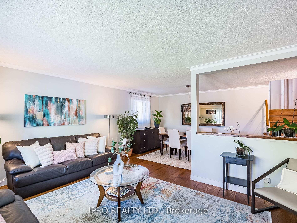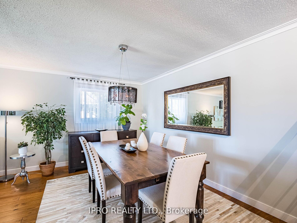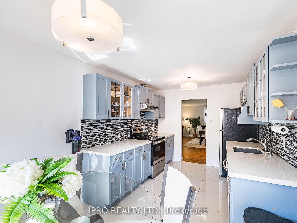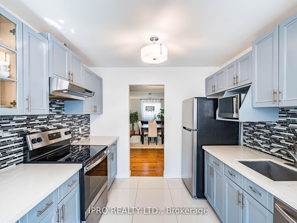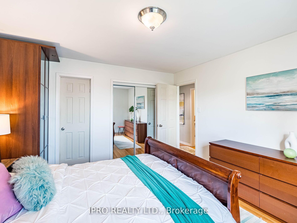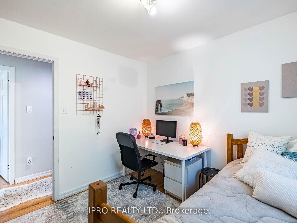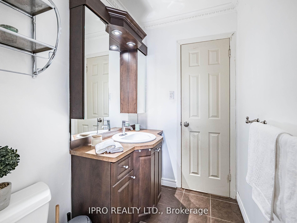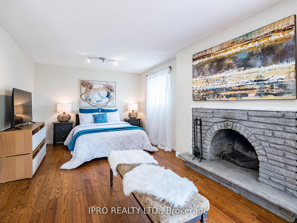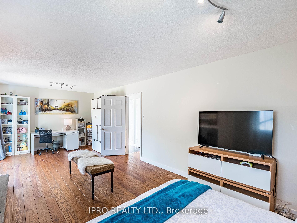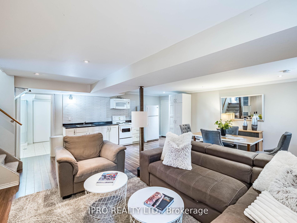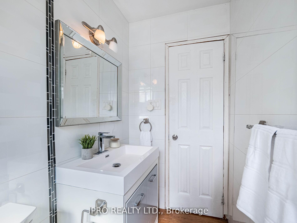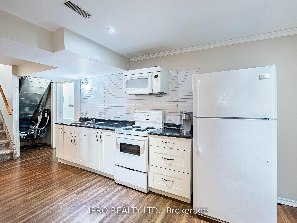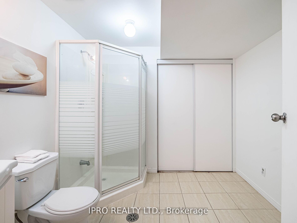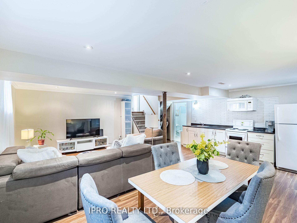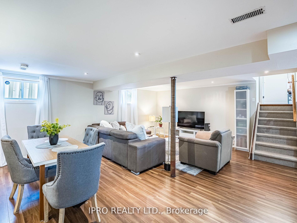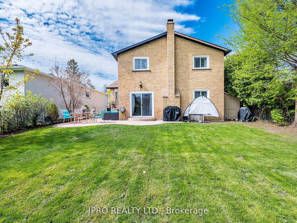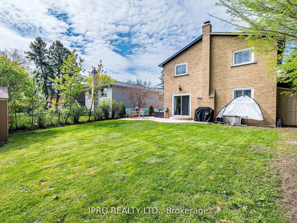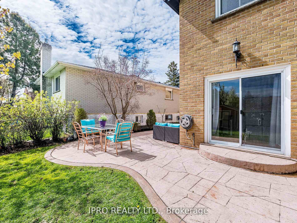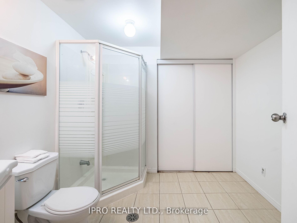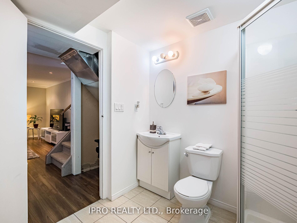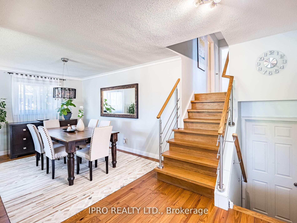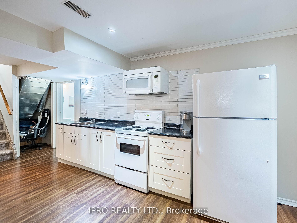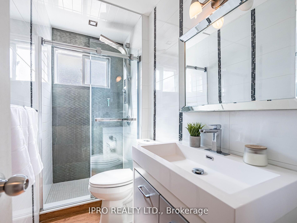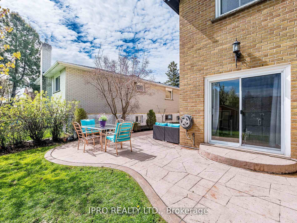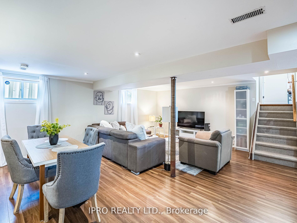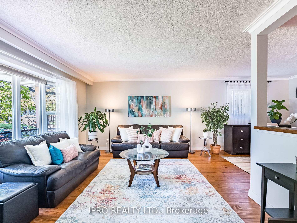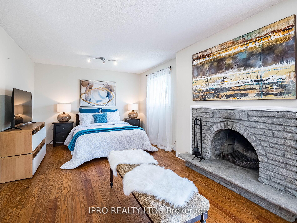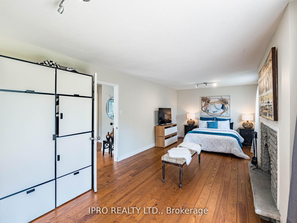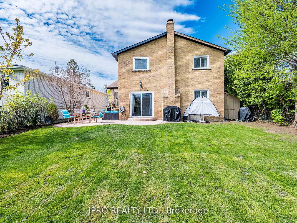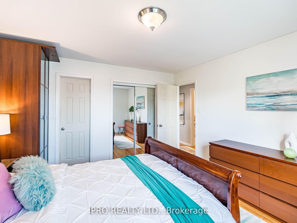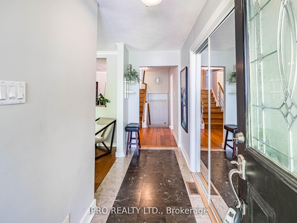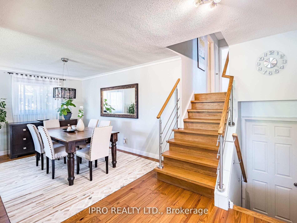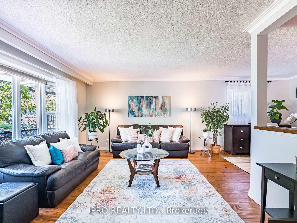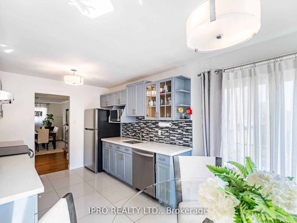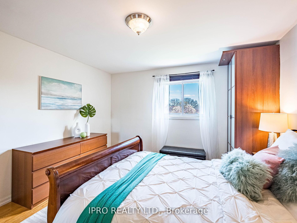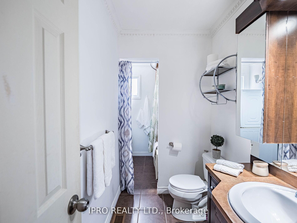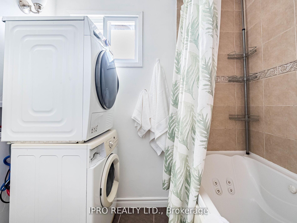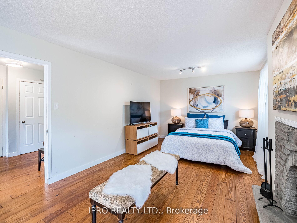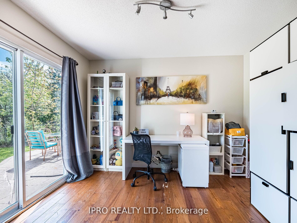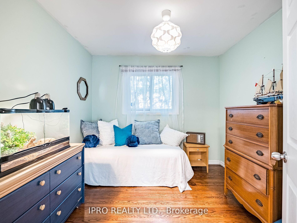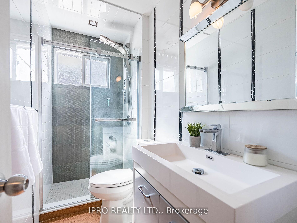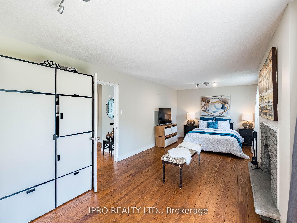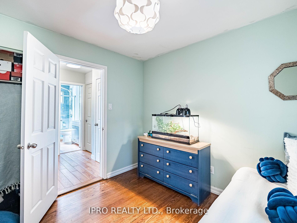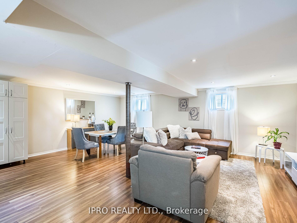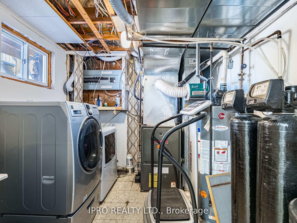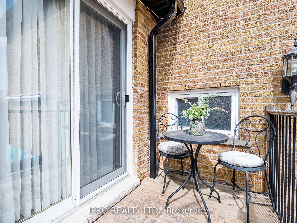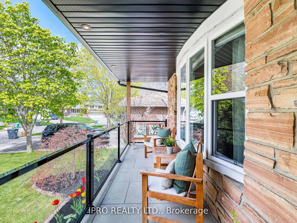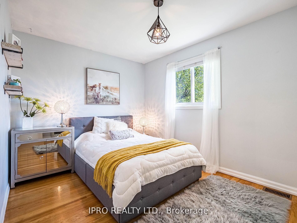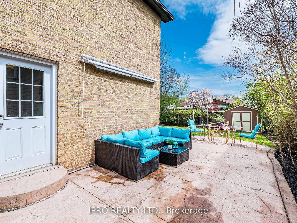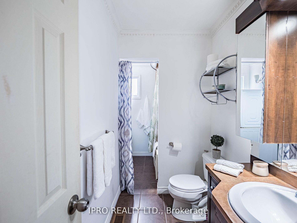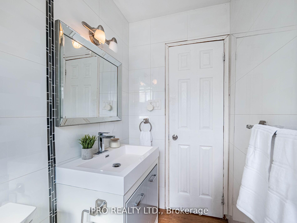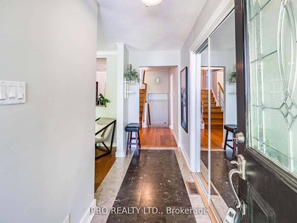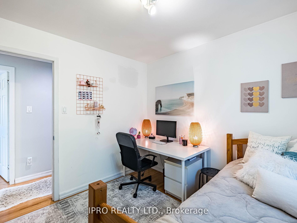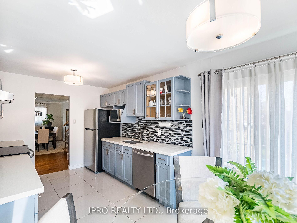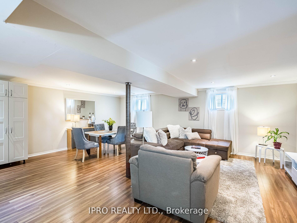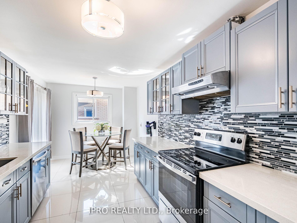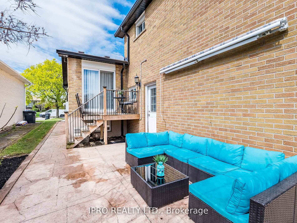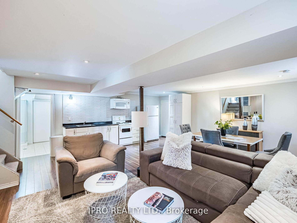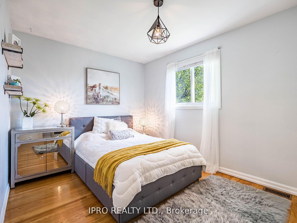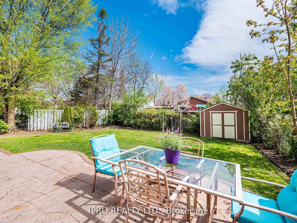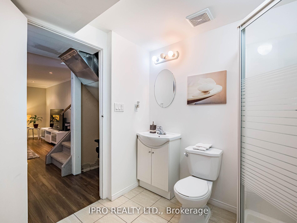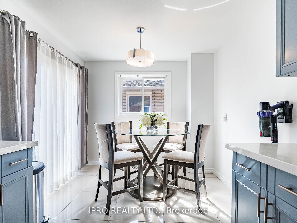$1,399,000
Available - For Sale
Listing ID: W12219084
3525 Burningelm Cres , Mississauga, L4Y 3L2, Peel
| Income-Generating Home in a Prime Location!This Beautifully Maintained Property Offers Bright, Spacious Living Areas and is Currently Configured as Two Rental Units, Generating Strong Monthly Income ($5,350). Perfect for Investors, Multigenerational Families, or Savvy Buyers Looking to Offset their Mortgage Tenants are Willing to Stay! The Home can also Easily Accommodate a Large Single-Family Household, Offering Plenty of Space and Flexibility. Enjoy Peaceful Mornings on the Large Front Porch Surrounded by Mature Trees, Located on a Quiet, Family-Friendly Crescent in a Highly Desirable Neighbourhood. Recent Updates Include a Brand-New Roof (2025), Siding, and Soffits (2023), as well as a New Garage Door and Front Railing. The Modern, Updated Kitchen Features a Walk-Out to a Lovely Deck Perfect for Enjoying your Coffee Outdoors. The Large Family Room Features a Cozy Fireplace and Direct Access to the Backyard. All three Bathrooms have been Tastefully Renovated, and the Home also Boasts Newer Windows and a Spacious Backyard with Beautiful Stamped Concrete.Don't Miss This Incredible Opportunity Whether you're Investing or Moving in, this Home is Ready for You! |
| Price | $1,399,000 |
| Taxes: | $7660.94 |
| Occupancy: | Tenant |
| Address: | 3525 Burningelm Cres , Mississauga, L4Y 3L2, Peel |
| Directions/Cross Streets: | Bloor St and Tomken Rd |
| Rooms: | 8 |
| Bedrooms: | 4 |
| Bedrooms +: | 0 |
| Family Room: | T |
| Basement: | Crawl Space, Finished |
| Level/Floor | Room | Length(ft) | Width(ft) | Descriptions | |
| Room 1 | Main | Living Ro | 16.6 | 12.23 | Bay Window, Hardwood Floor |
| Room 2 | Main | Dining Ro | 14.14 | 10.3 | Hardwood Floor, Window |
| Room 3 | Main | Kitchen | 17.42 | 9.48 | W/O To Deck, Quartz Counter, Stainless Steel Appl |
| Room 4 | Upper | Primary B | 13.68 | 12.4 | Hardwood Floor, Large Window, Large Closet |
| Room 5 | Upper | Bedroom 2 | 13.28 | 9.22 | Hardwood Floor, B/I Closet, Window |
| Room 6 | Upper | Bedroom 3 | 9.81 | 9.09 | Hardwood Floor, B/I Closet, Window |
| Room 7 | Ground | Family Ro | 11.18 | 25.68 | W/O To Yard, Hardwood Floor, Large Window |
| Room 8 | Ground | Bedroom | 9.74 | 9.61 | B/I Closet, Hardwood Floor |
| Room 9 | Basement | Dining Ro | 13.74 | 9.32 | Open Concept |
| Room 10 | Basement | Family Ro | 13.74 | 12.96 | Window, Open Concept |
| Room 11 | Basement | Kitchen | 19.19 | 6.72 | Open Concept |
| Washroom Type | No. of Pieces | Level |
| Washroom Type 1 | 4 | Second |
| Washroom Type 2 | 3 | Ground |
| Washroom Type 3 | 3 | Basement |
| Washroom Type 4 | 0 | |
| Washroom Type 5 | 0 | |
| Washroom Type 6 | 4 | Second |
| Washroom Type 7 | 3 | Ground |
| Washroom Type 8 | 3 | Basement |
| Washroom Type 9 | 0 | |
| Washroom Type 10 | 0 |
| Total Area: | 0.00 |
| Property Type: | Detached |
| Style: | Backsplit 4 |
| Exterior: | Brick |
| Garage Type: | Attached |
| (Parking/)Drive: | Private Tr |
| Drive Parking Spaces: | 6 |
| Park #1 | |
| Parking Type: | Private Tr |
| Park #2 | |
| Parking Type: | Private Tr |
| Pool: | None |
| Other Structures: | Garden Shed, S |
| Approximatly Square Footage: | 1500-2000 |
| Property Features: | Fenced Yard, Park |
| CAC Included: | N |
| Water Included: | N |
| Cabel TV Included: | N |
| Common Elements Included: | N |
| Heat Included: | N |
| Parking Included: | N |
| Condo Tax Included: | N |
| Building Insurance Included: | N |
| Fireplace/Stove: | Y |
| Heat Type: | Forced Air |
| Central Air Conditioning: | Central Air |
| Central Vac: | N |
| Laundry Level: | Syste |
| Ensuite Laundry: | F |
| Sewers: | Sewer |
| Water: | Water Sys |
| Water Supply Types: | Water System |
| Utilities-Cable: | A |
| Utilities-Hydro: | Y |
$
%
Years
This calculator is for demonstration purposes only. Always consult a professional
financial advisor before making personal financial decisions.
| Although the information displayed is believed to be accurate, no warranties or representations are made of any kind. |
| IPRO REALTY LTD. |
|
|

Michael Tzakas
Sales Representative
Dir:
416-561-3911
Bus:
416-494-7653
| Book Showing | Email a Friend |
Jump To:
At a Glance:
| Type: | Freehold - Detached |
| Area: | Peel |
| Municipality: | Mississauga |
| Neighbourhood: | Applewood |
| Style: | Backsplit 4 |
| Tax: | $7,660.94 |
| Beds: | 4 |
| Baths: | 3 |
| Fireplace: | Y |
| Pool: | None |
Locatin Map:
Payment Calculator:

