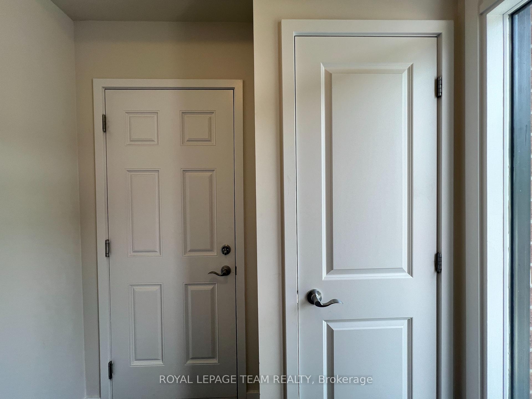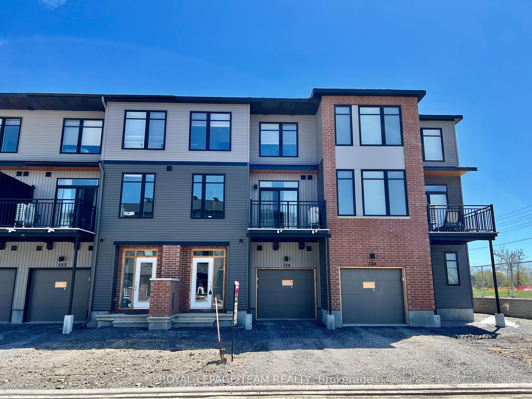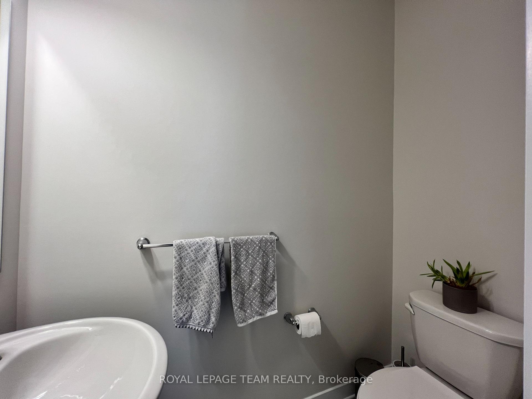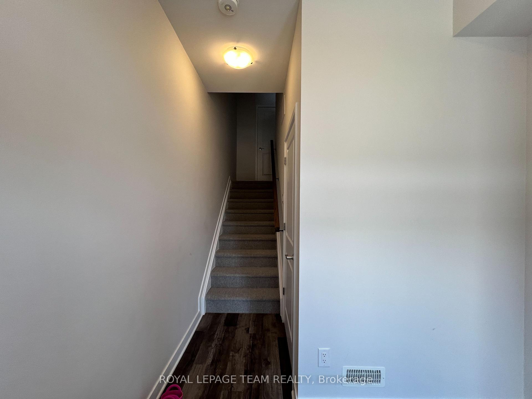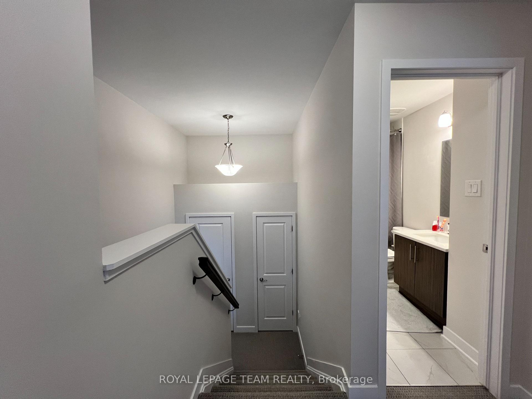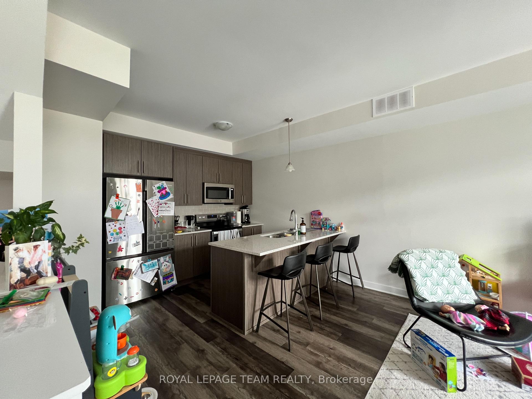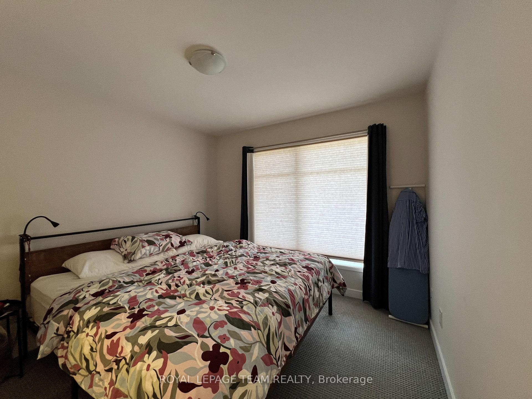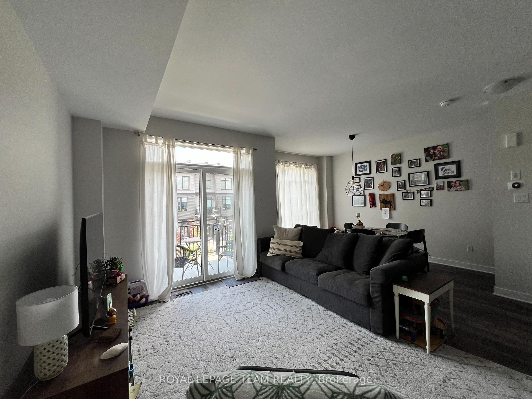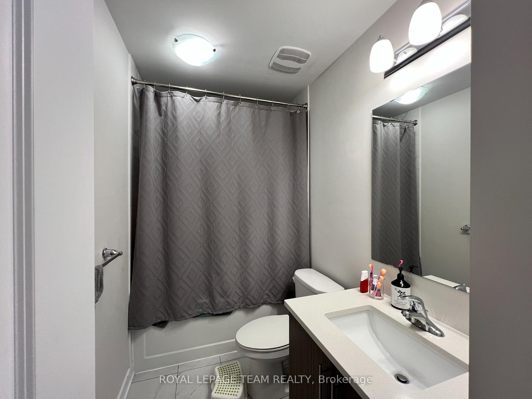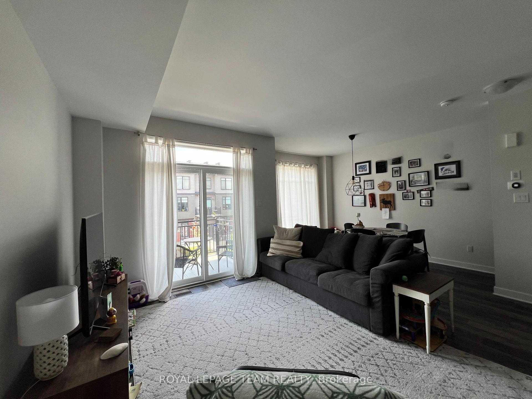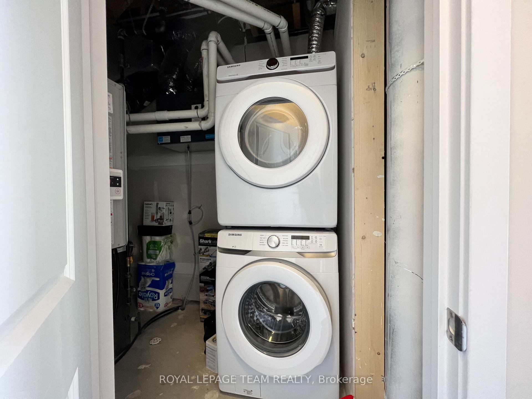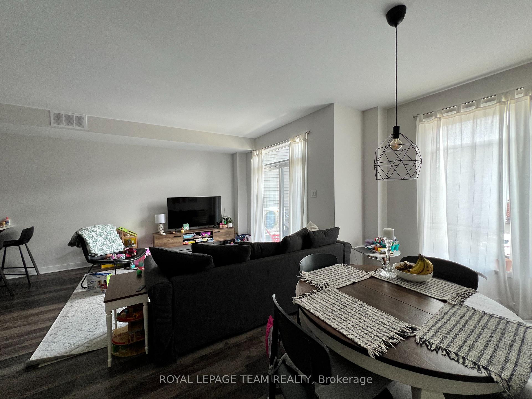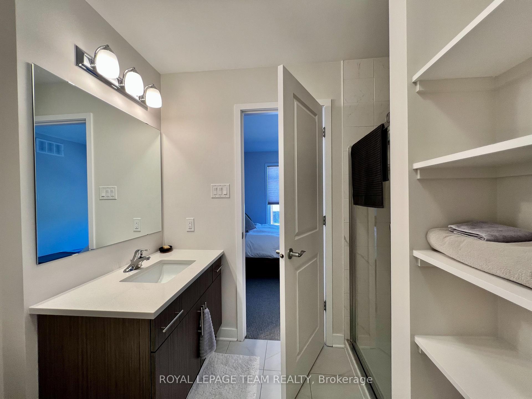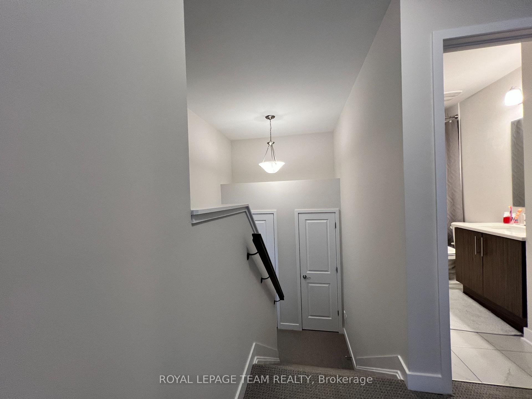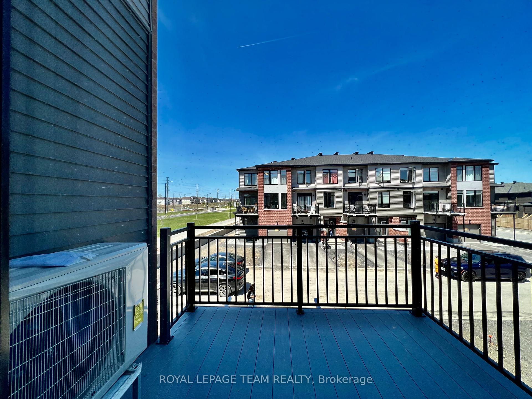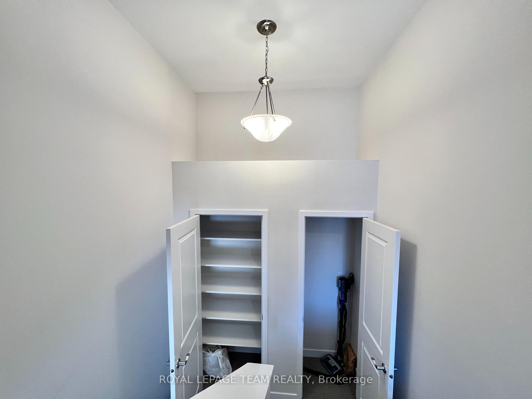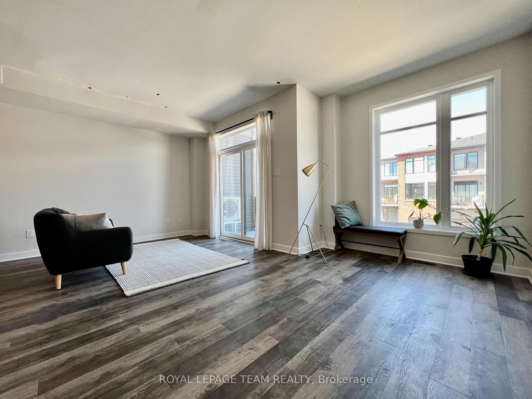$2,400
Available - For Rent
Listing ID: X12219066
134 VISOR Priv , Kanata, K2V 0S6, Ottawa
| A new 3 stories townhome in sought after Stittsville! This bright home offers you 2 good size bedrooms, 3 bath. This home provides a open concept space for a small family to enjoy the large living and dinning area with balcony space. Master bedroom with oversized windows, walk-in closet and an attached ensuite. An attached garage - extra convenient for winter months! Live in a brand new, family friendly neighbourhood surrounded by nearby shops, parks, trails, restaurants and more! Check it out today and could be moved in on mid July or later. Rental application is a must. |
| Price | $2,400 |
| Taxes: | $0.00 |
| Occupancy: | Tenant |
| Address: | 134 VISOR Priv , Kanata, K2V 0S6, Ottawa |
| Directions/Cross Streets: | Heading East on Cope Drive, turn right onto Shinny Avenue, then right onto Visor Private |
| Rooms: | 6 |
| Rooms +: | 0 |
| Bedrooms: | 2 |
| Bedrooms +: | 0 |
| Family Room: | T |
| Basement: | None |
| Furnished: | Unfu |
| Level/Floor | Room | Length(ft) | Width(ft) | Descriptions | |
| Room 1 | Lower | Foyer | 6.56 | 6.56 | |
| Room 2 | Main | Living Ro | 10.5 | 13.81 | |
| Room 3 | Main | Dining Ro | 12.99 | 9.05 | |
| Room 4 | Main | Kitchen | 11.81 | 8.99 | |
| Room 5 | Third | Primary B | 12.99 | 10.14 | |
| Room 6 | Third | Bedroom | 9.97 | 8.99 |
| Washroom Type | No. of Pieces | Level |
| Washroom Type 1 | 4 | Third |
| Washroom Type 2 | 4 | Third |
| Washroom Type 3 | 2 | Second |
| Washroom Type 4 | 0 | |
| Washroom Type 5 | 0 | |
| Washroom Type 6 | 4 | Third |
| Washroom Type 7 | 4 | Third |
| Washroom Type 8 | 2 | Second |
| Washroom Type 9 | 0 | |
| Washroom Type 10 | 0 |
| Total Area: | 0.00 |
| Approximatly Age: | 0-5 |
| Property Type: | Att/Row/Townhouse |
| Style: | 3-Storey |
| Exterior: | Brick, Other |
| Garage Type: | Attached |
| Drive Parking Spaces: | 1 |
| Pool: | None |
| Laundry Access: | Ensuite |
| Approximatly Age: | 0-5 |
| Approximatly Square Footage: | 1100-1500 |
| Property Features: | Public Trans |
| CAC Included: | N |
| Water Included: | N |
| Cabel TV Included: | N |
| Common Elements Included: | N |
| Heat Included: | N |
| Parking Included: | Y |
| Condo Tax Included: | N |
| Building Insurance Included: | N |
| Fireplace/Stove: | N |
| Heat Type: | Forced Air |
| Central Air Conditioning: | Central Air |
| Central Vac: | N |
| Laundry Level: | Syste |
| Ensuite Laundry: | F |
| Elevator Lift: | False |
| Sewers: | Sewer |
| Although the information displayed is believed to be accurate, no warranties or representations are made of any kind. |
| ROYAL LEPAGE TEAM REALTY |
|
|

Michael Tzakas
Sales Representative
Dir:
416-561-3911
Bus:
416-494-7653
| Book Showing | Email a Friend |
Jump To:
At a Glance:
| Type: | Freehold - Att/Row/Townhouse |
| Area: | Ottawa |
| Municipality: | Kanata |
| Neighbourhood: | 9010 - Kanata - Emerald Meadows/Trailwest |
| Style: | 3-Storey |
| Approximate Age: | 0-5 |
| Beds: | 2 |
| Baths: | 3 |
| Fireplace: | N |
| Pool: | None |
Locatin Map:

