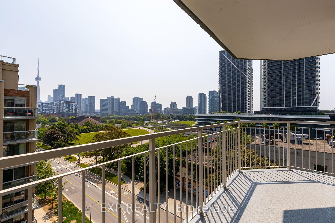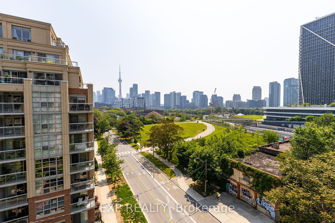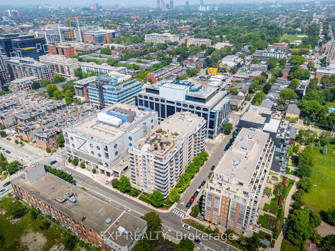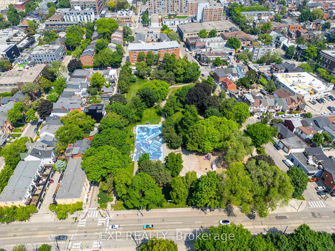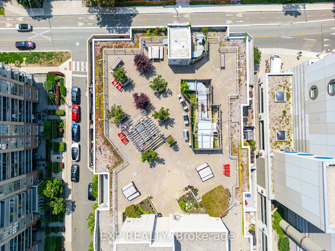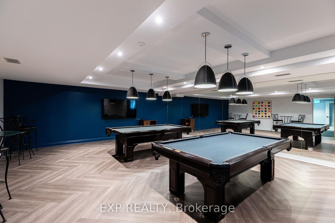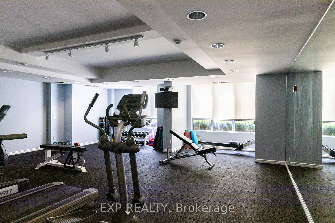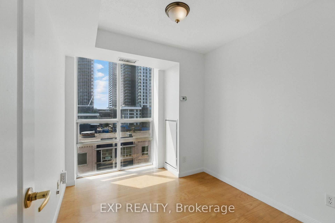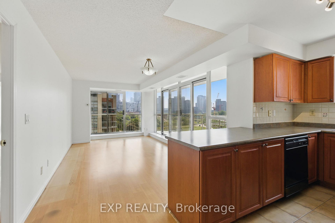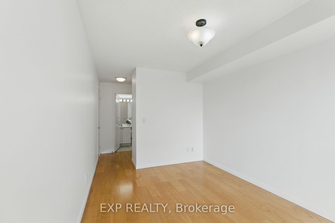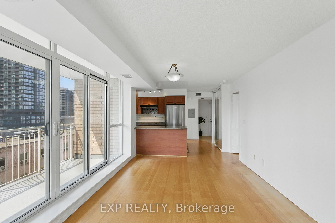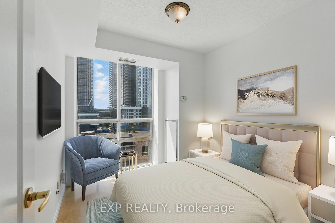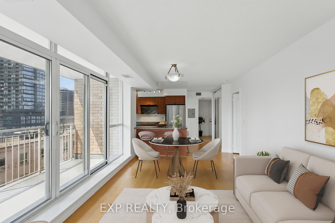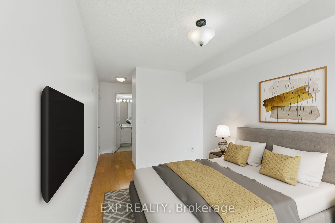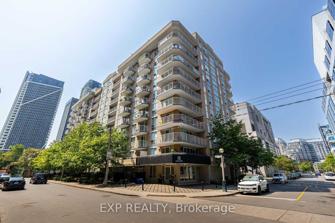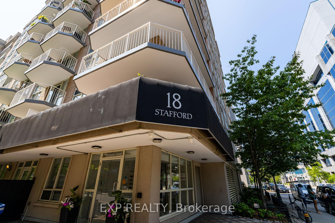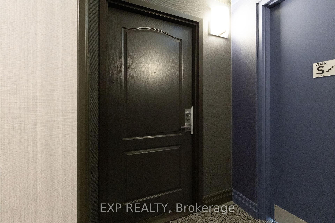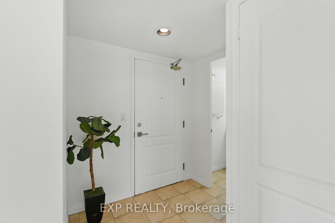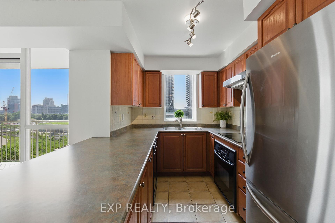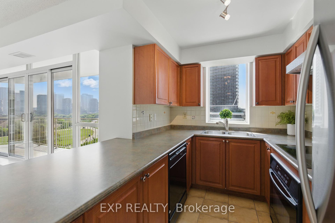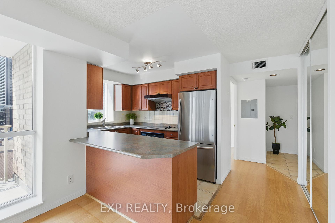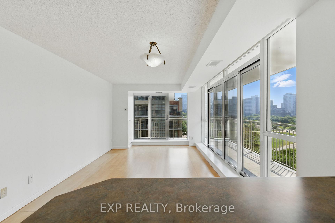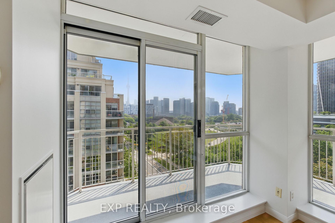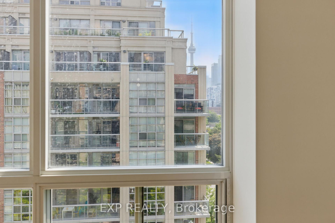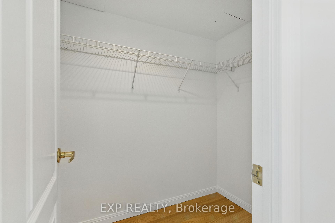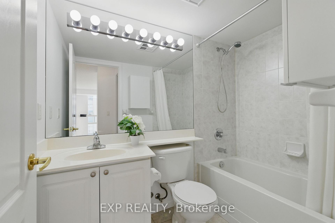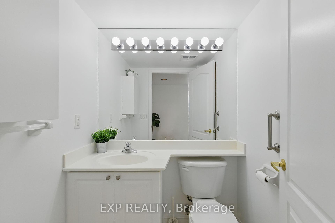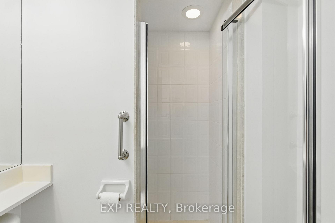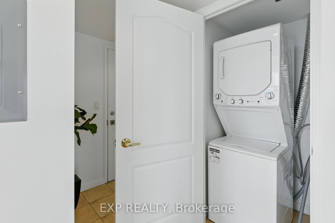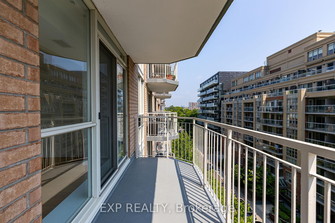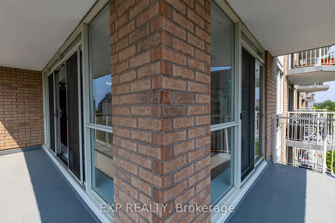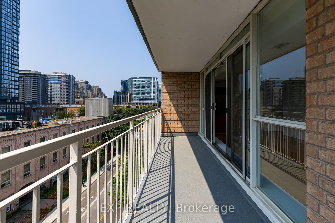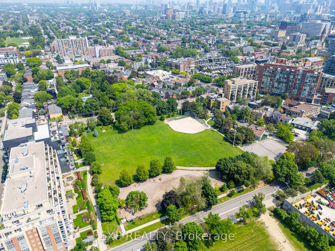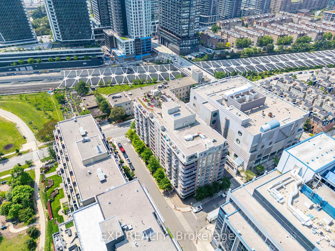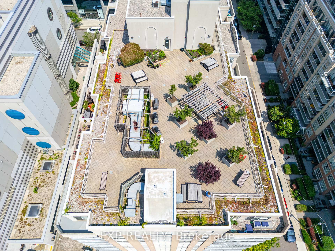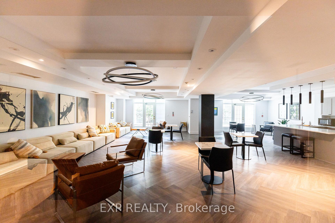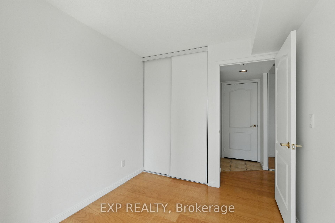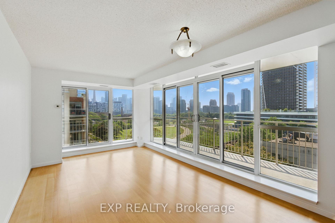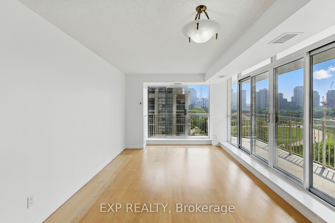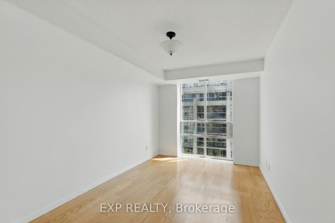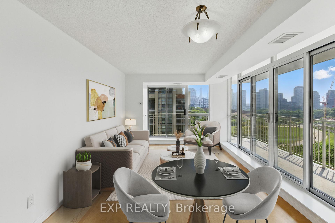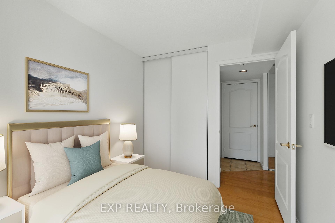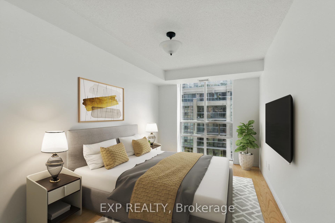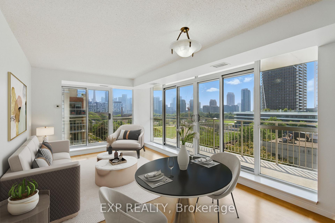$759,000
Available - For Sale
Listing ID: C12219057
18 Stafford Stre , Toronto, M5V 3W4, Toronto
| Welcome To One Of The Most Sought-After Floor Plans In This Boutique, Low-Rise Building Tucked Just Off King West. This Bright, Carpet-Free 2 Bed, 2 Bath Corner Suite Offers 849 Sq Ft Of Well-Planned Living Space, With Floor-To-Ceiling Windows, A Split-Bedroom Layout, A Spacious Primary With Walk-In Closet, And A 4-Piece Ensuite.The Open Living Area Extends Seamlessly To A Massive Wraparound Balcony With Unobstructed Views Of The CN Tower, Lake Ontario, And Stanley Park. Whether Its Coffee At Sunrise Or Wine At Sunset This Outdoor Space Steals The Show. Residents Enjoy Newly Renovated Common Areas, A Fully Equipped Gym, A Gorgeous Party Room With Billiards, And A Rooftop Terrace Built For Summer - Complete With BBQs And Sweeping City Views. Units Like This Are Exceptionally Rare. Highly Sought-After. And When They Hit The Market, They Don't Last. This Is Your Chance To Own One Of 18 Staffords Signature Corner Suites. Don't Miss It. |
| Price | $759,000 |
| Taxes: | $3161.58 |
| Assessment Year: | 2025 |
| Occupancy: | Vacant |
| Address: | 18 Stafford Stre , Toronto, M5V 3W4, Toronto |
| Postal Code: | M5V 3W4 |
| Province/State: | Toronto |
| Directions/Cross Streets: | King Street |
| Level/Floor | Room | Length(ft) | Width(ft) | Descriptions | |
| Room 1 | Main | Living Ro | 18.07 | 10.43 | Window Floor to Ceil, W/O To Balcony, South View |
| Room 2 | Main | Dining Ro | 18.07 | 10.43 | Combined w/Living, Carpet Free |
| Room 3 | Main | Kitchen | 7.51 | 9.84 | Tile Floor, Stainless Steel Appl |
| Room 4 | Main | Primary B | 14.83 | 9.15 | Walk-In Closet(s), 4 Pc Ensuite, Carpet Free |
| Room 5 | Main | Bedroom 2 | 7.9 | 9.58 | Carpet Free, Closet |
| Washroom Type | No. of Pieces | Level |
| Washroom Type 1 | 4 | Main |
| Washroom Type 2 | 3 | Main |
| Washroom Type 3 | 0 | |
| Washroom Type 4 | 0 | |
| Washroom Type 5 | 0 | |
| Washroom Type 6 | 4 | Main |
| Washroom Type 7 | 3 | Main |
| Washroom Type 8 | 0 | |
| Washroom Type 9 | 0 | |
| Washroom Type 10 | 0 |
| Total Area: | 0.00 |
| Washrooms: | 2 |
| Heat Type: | Heat Pump |
| Central Air Conditioning: | Central Air |
$
%
Years
This calculator is for demonstration purposes only. Always consult a professional
financial advisor before making personal financial decisions.
| Although the information displayed is believed to be accurate, no warranties or representations are made of any kind. |
| EXP REALTY |
|
|

Michael Tzakas
Sales Representative
Dir:
416-561-3911
Bus:
416-494-7653
| Book Showing | Email a Friend |
Jump To:
At a Glance:
| Type: | Com - Condo Apartment |
| Area: | Toronto |
| Municipality: | Toronto C01 |
| Neighbourhood: | Niagara |
| Style: | 1 Storey/Apt |
| Tax: | $3,161.58 |
| Maintenance Fee: | $654.09 |
| Beds: | 2 |
| Baths: | 2 |
| Fireplace: | N |
Locatin Map:
Payment Calculator:

