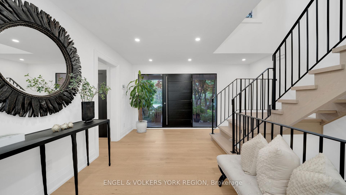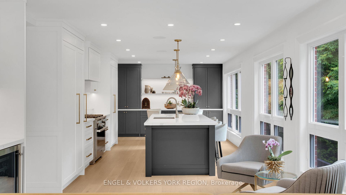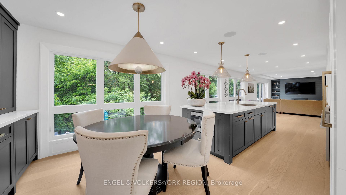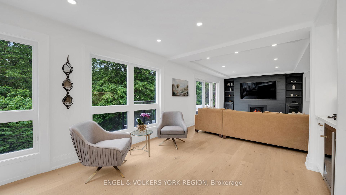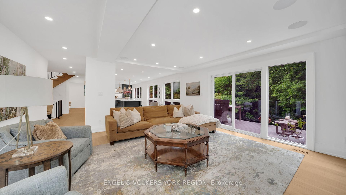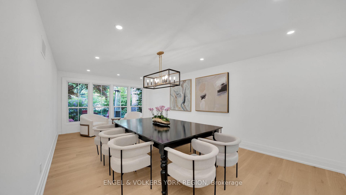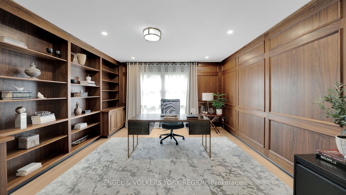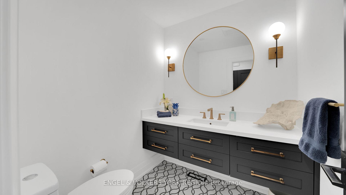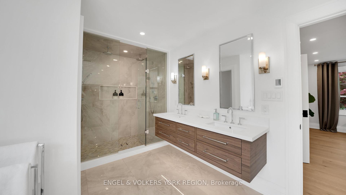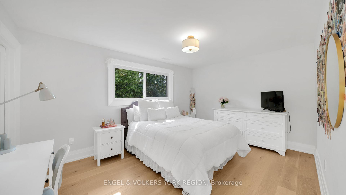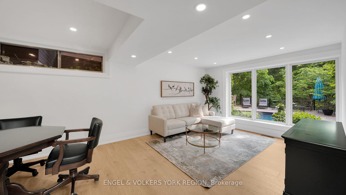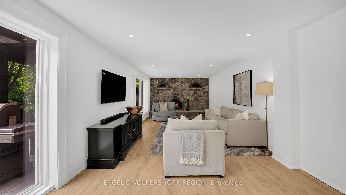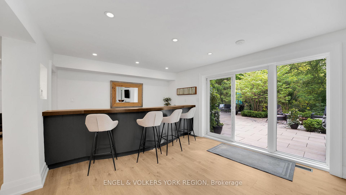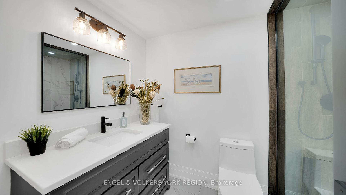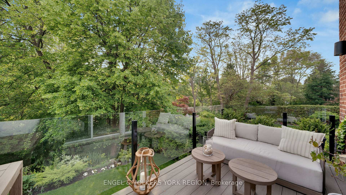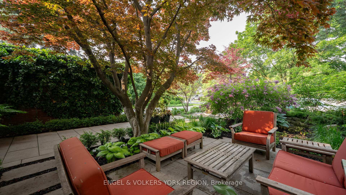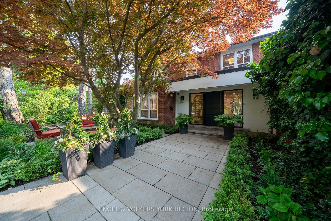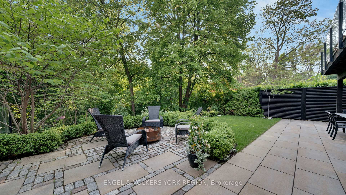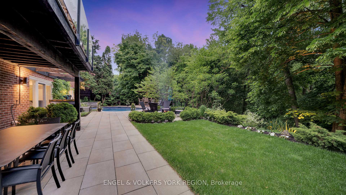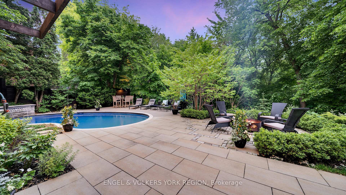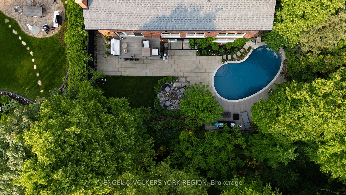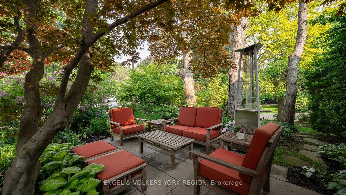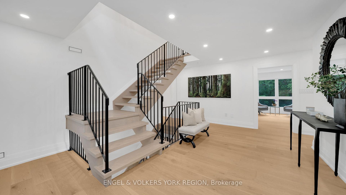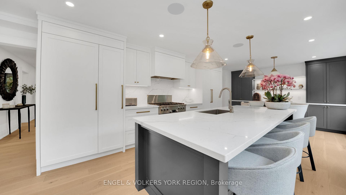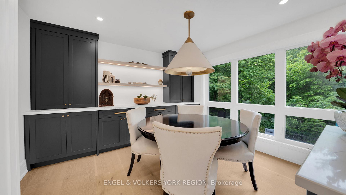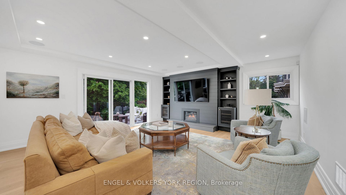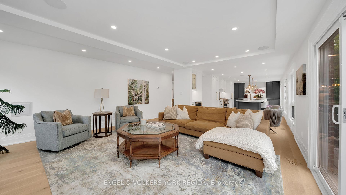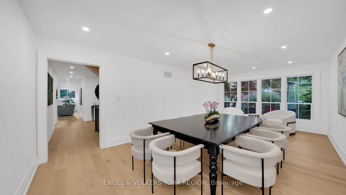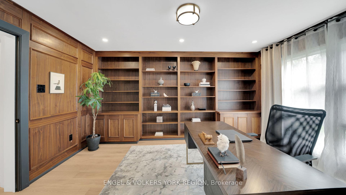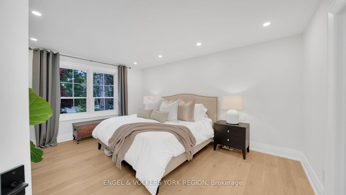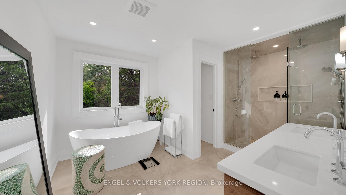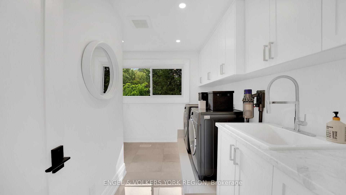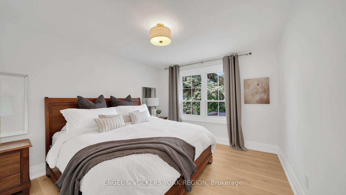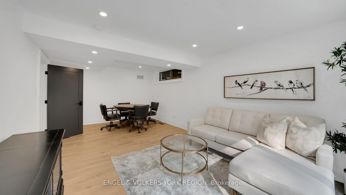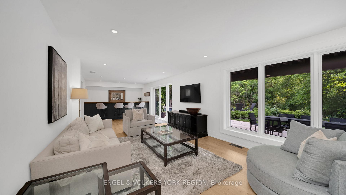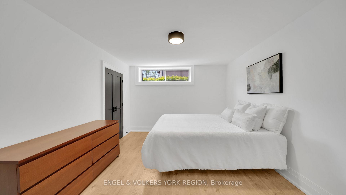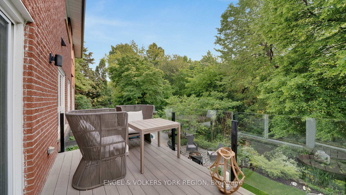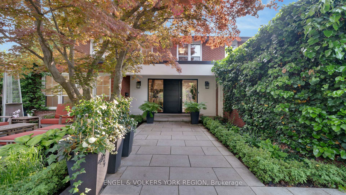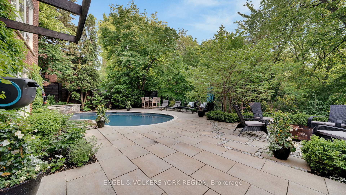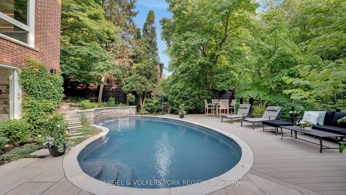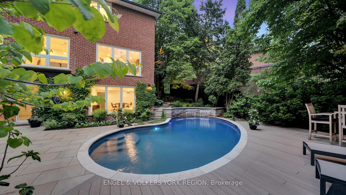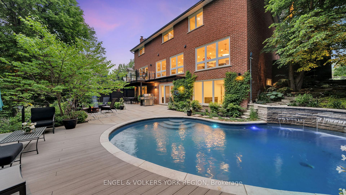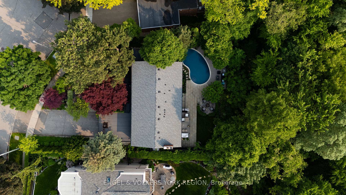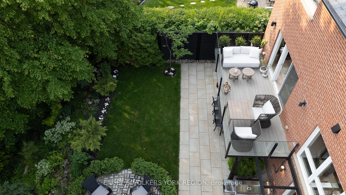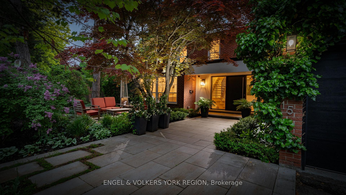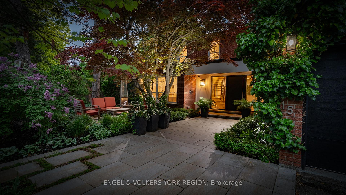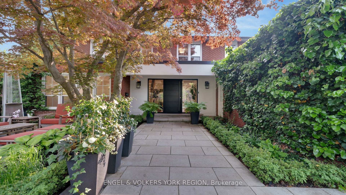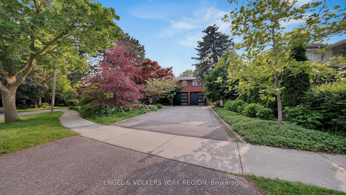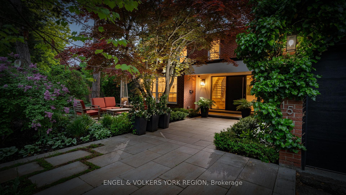$4,395,000
Available - For Sale
Listing ID: C12216164
15 Silvergrove Road , Toronto, M5L 2N5, Toronto
| Luxury Living Meets Ravine Serenity in Prestigious St. Andrew-Windfields. A master fully reimagined residence blending nearly 5,000 sq ft of refined living space with sweeping ravine views where nature, elegance, and modern design converge. Tucked in the heart of one of Torontos most prestigious enclaves, this home welcomes you with sun-drenched interiors, a statement staircase, and a seamless open-concept layout. A richly panelled office sets the tone for sophistication, while the chefs kitchen appointed with premium Miele appliances flows effortlessly into the dining and family room that opens onto a private deck overlooking the treetops. Upstairs, four spacious bedrooms include a luxurious primary retreat featuring a spa-inspired ensuite and custom walk-in dressing room. The walkout lower level is an entertainers dream, with a grand rec room, fireplace, full bar, two additional bedrooms, and direct access to the resort-style backyard. Step into your urban oasis complete with a salt water pool, oversized deck, dedicated lounge and dining zones, and lush landscaping designed for unforgettable outdoor living. Located minutes from elite schools, highway, fine shopping, golf courses, and scenic trails, this is a rare chance to own a bespoke residence in one of the city's most distinguished neighbourhoods. Timeless luxury. Unmatched tranquility. Schedule your private viewing today. |
| Price | $4,395,000 |
| Taxes: | $16260.00 |
| Occupancy: | Owner |
| Address: | 15 Silvergrove Road , Toronto, M5L 2N5, Toronto |
| Directions/Cross Streets: | Bayview & York Mills |
| Rooms: | 10 |
| Rooms +: | 3 |
| Bedrooms: | 4 |
| Bedrooms +: | 2 |
| Family Room: | T |
| Basement: | Finished wit, Full |
| Level/Floor | Room | Length(ft) | Width(ft) | Descriptions | |
| Room 1 | Main | Office | 13.61 | 14.89 | Hardwood Floor, Large Window |
| Room 2 | Main | Breakfast | 12.99 | 11.48 | Hardwood Floor, Large Window, Overlooks Ravine |
| Room 3 | Main | Kitchen | 12.99 | 20.53 | Hardwood Floor, Large Window, Overlooks Ravine |
| Room 4 | Main | Dining Ro | 22.53 | 12.96 | Hardwood Floor, Large Window, Combined w/Living |
| Room 5 | Main | Living Ro | 17.38 | 18.14 | Large Window, Overlooks Frontyard |
| Room 6 | Second | Primary B | 16.2 | 13.22 | Hardwood Floor, 6 Pc Ensuite, Walk-In Closet(s) |
| Room 7 | Second | Bedroom 2 | 12.07 | 10.82 | Large Closet, Large Window |
| Room 8 | Second | Bedroom 3 | 13.61 | 11.22 | Hardwood Floor, Large Closet, Large Window |
| Room 9 | Second | Bedroom 4 | 11.05 | 15.12 | Hardwood Floor, 3 Pc Ensuite, Walk-In Closet(s) |
| Room 10 | Second | Laundry | 11.12 | 10.17 | Tile Floor, Large Window |
| Room 11 | Basement | Bedroom | 11.22 | 14.14 | Laminate, Closet Organizers, Window |
| Room 12 | Basement | Family Ro | 12.43 | 29.88 | Laminate, W/O To Yard, Fireplace |
| Room 13 | Basement | Recreatio | 21.62 | 12.07 | Laminate, Large Window |
| Room 14 | Basement | 12.43 | 5.97 | B/I Bar, Laminate, Stainless Steel Sink |
| Washroom Type | No. of Pieces | Level |
| Washroom Type 1 | 2 | Main |
| Washroom Type 2 | 6 | Second |
| Washroom Type 3 | 3 | Second |
| Washroom Type 4 | 3 | Basement |
| Washroom Type 5 | 0 | |
| Washroom Type 6 | 2 | Main |
| Washroom Type 7 | 6 | Second |
| Washroom Type 8 | 3 | Second |
| Washroom Type 9 | 3 | Basement |
| Washroom Type 10 | 0 |
| Total Area: | 0.00 |
| Approximatly Age: | 31-50 |
| Property Type: | Detached |
| Style: | 2-Storey |
| Exterior: | Brick |
| Garage Type: | Attached |
| (Parking/)Drive: | Private |
| Drive Parking Spaces: | 4 |
| Park #1 | |
| Parking Type: | Private |
| Park #2 | |
| Parking Type: | Private |
| Pool: | Salt |
| Other Structures: | Fence - Full, |
| Approximatly Age: | 31-50 |
| Approximatly Square Footage: | 3000-3500 |
| Property Features: | Public Trans, Ravine |
| CAC Included: | N |
| Water Included: | N |
| Cabel TV Included: | N |
| Common Elements Included: | N |
| Heat Included: | N |
| Parking Included: | N |
| Condo Tax Included: | N |
| Building Insurance Included: | N |
| Fireplace/Stove: | Y |
| Heat Type: | Forced Air |
| Central Air Conditioning: | Central Air |
| Central Vac: | Y |
| Laundry Level: | Syste |
| Ensuite Laundry: | F |
| Sewers: | Sewer |
$
%
Years
This calculator is for demonstration purposes only. Always consult a professional
financial advisor before making personal financial decisions.
| Although the information displayed is believed to be accurate, no warranties or representations are made of any kind. |
| ENGEL & VOLKERS YORK REGION |
|
|

Michael Tzakas
Sales Representative
Dir:
416-561-3911
Bus:
416-494-7653
| Virtual Tour | Book Showing | Email a Friend |
Jump To:
At a Glance:
| Type: | Freehold - Detached |
| Area: | Toronto |
| Municipality: | Toronto C12 |
| Neighbourhood: | St. Andrew-Windfields |
| Style: | 2-Storey |
| Approximate Age: | 31-50 |
| Tax: | $16,260 |
| Beds: | 4+2 |
| Baths: | 5 |
| Fireplace: | Y |
| Pool: | Salt |
Locatin Map:
Payment Calculator:


