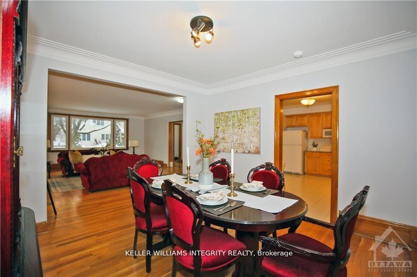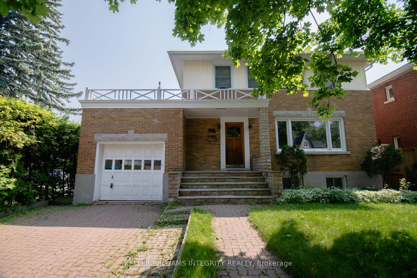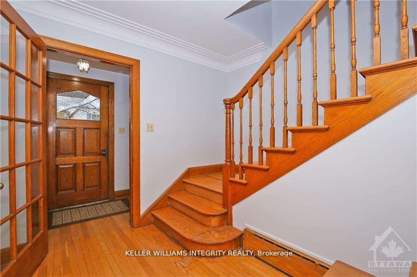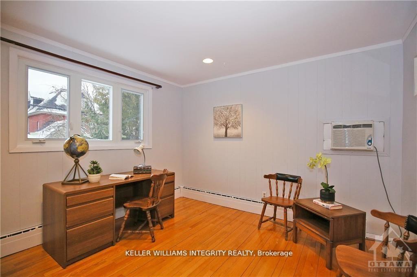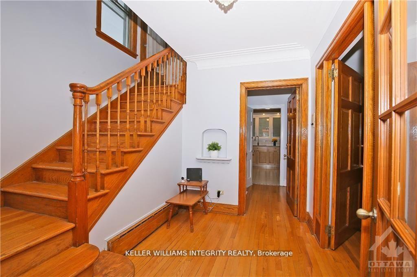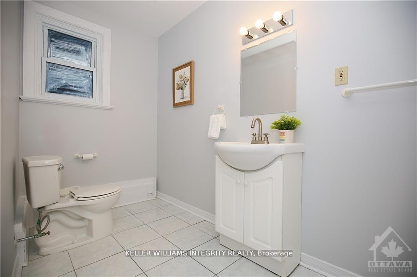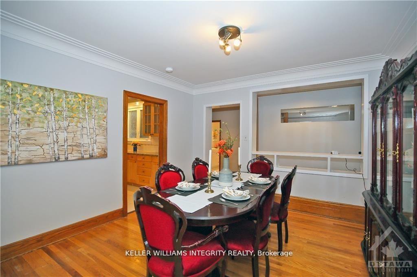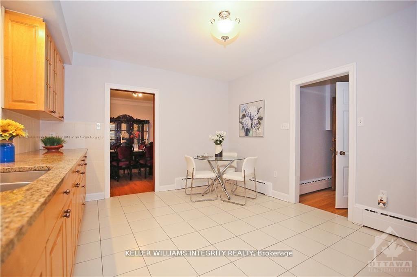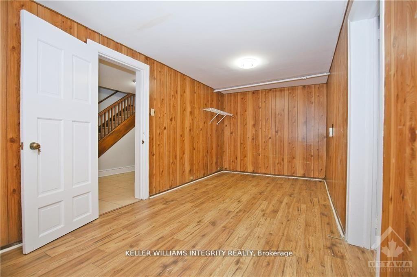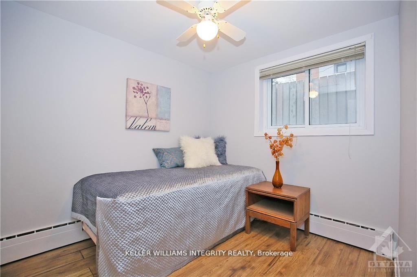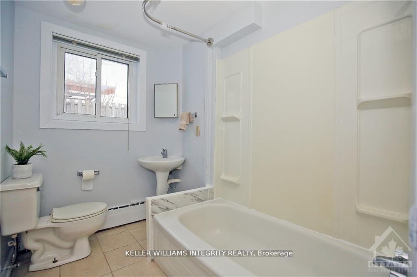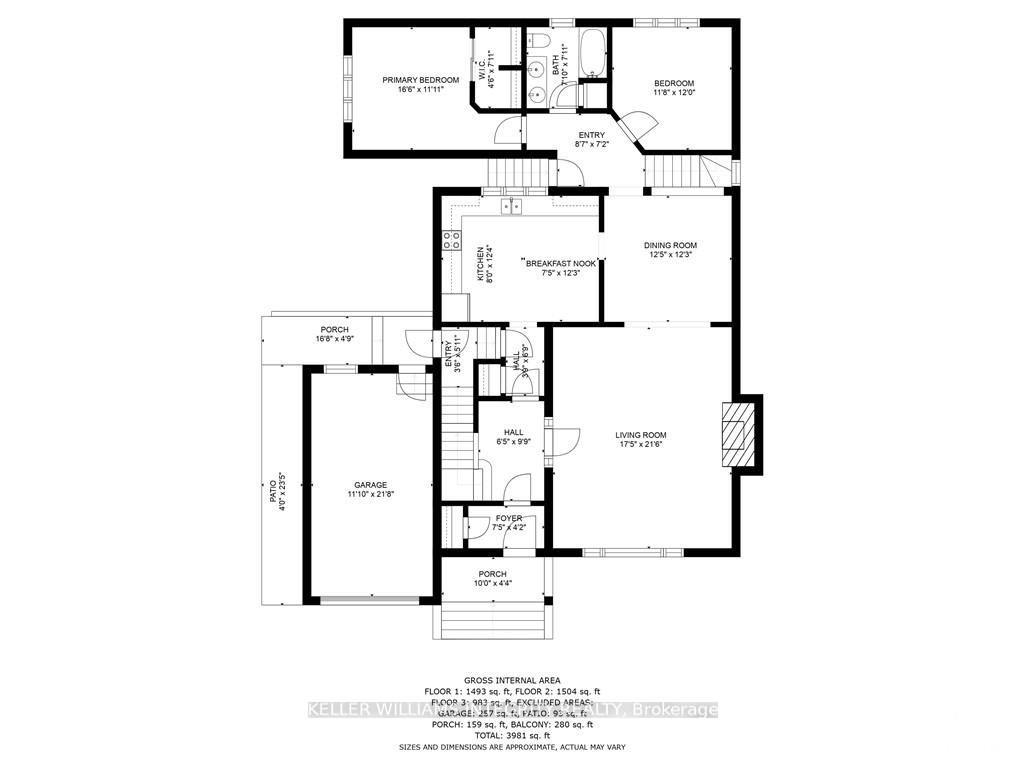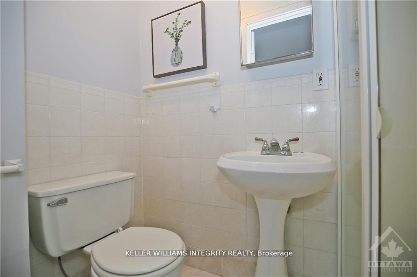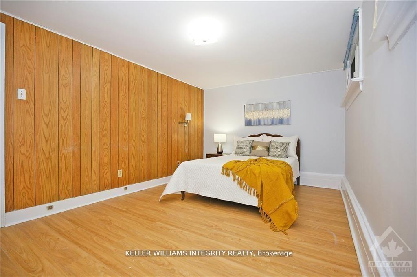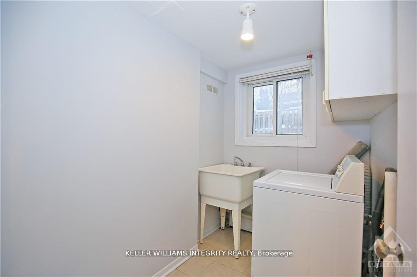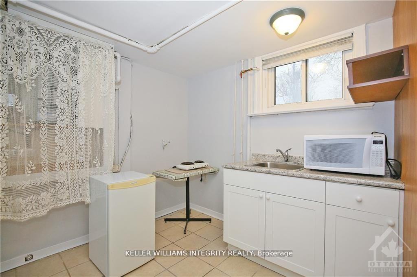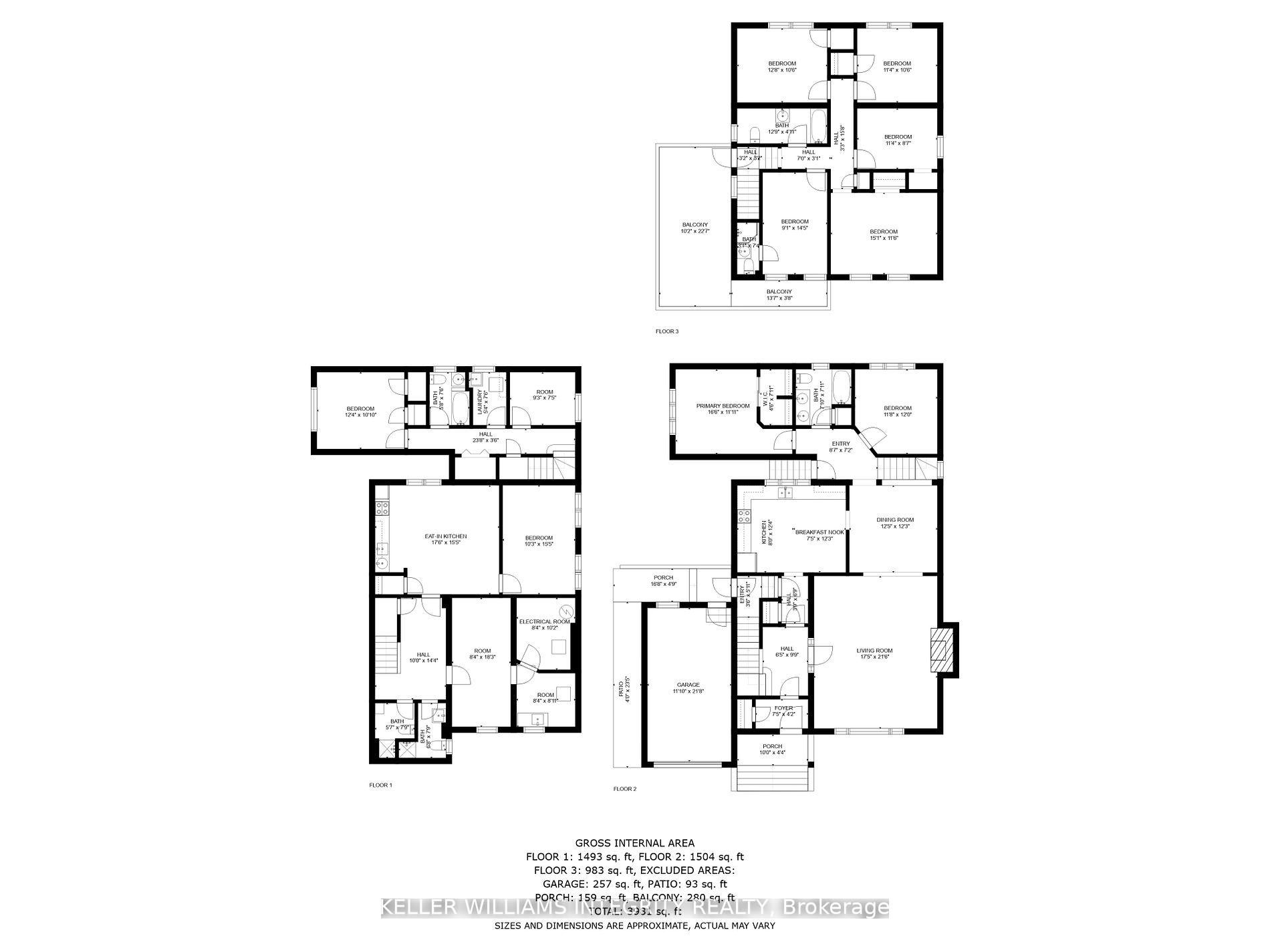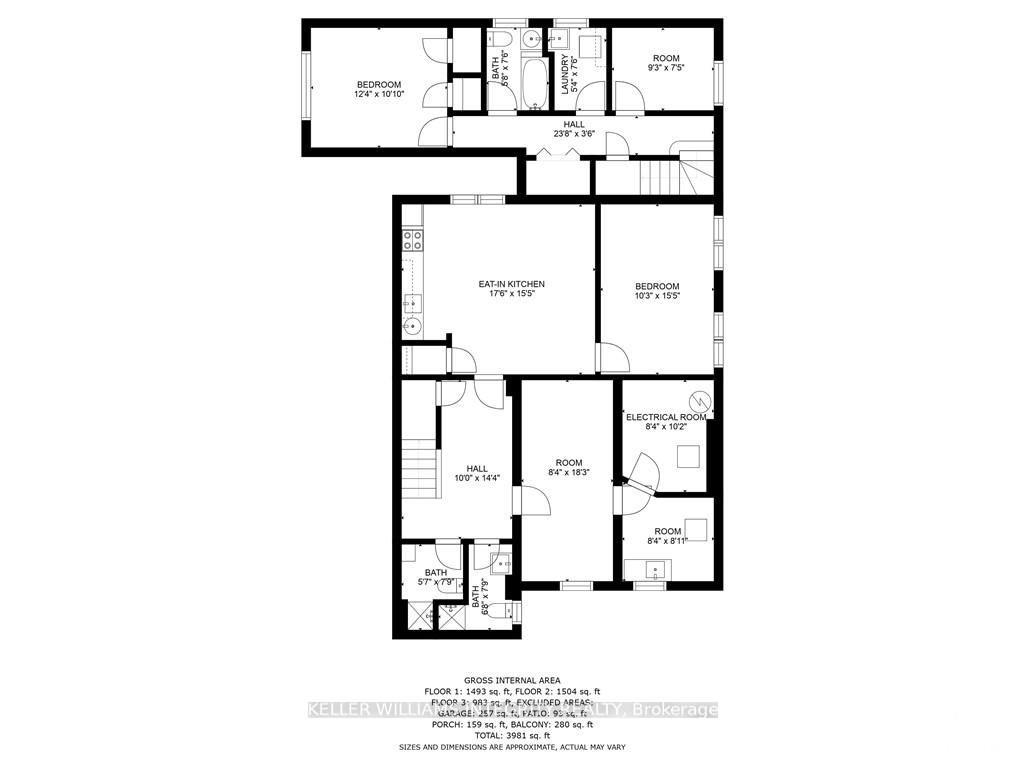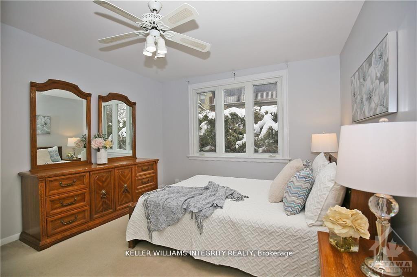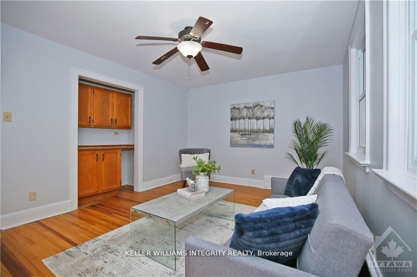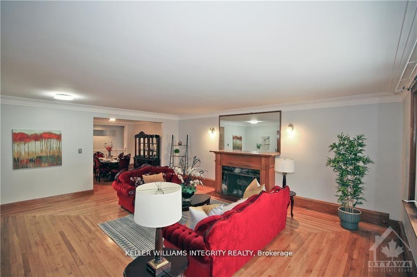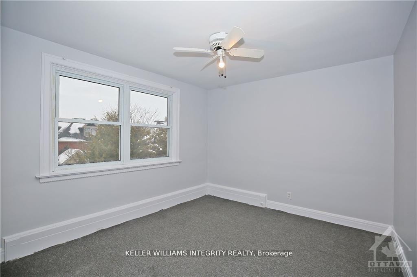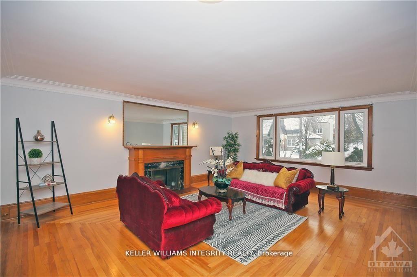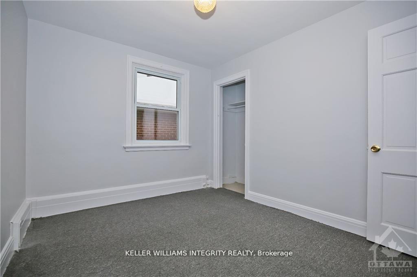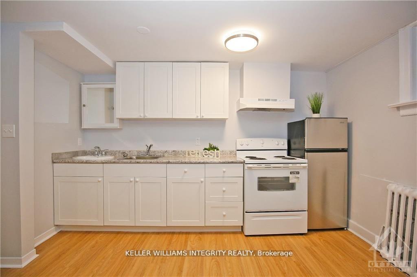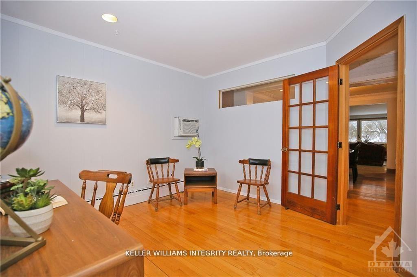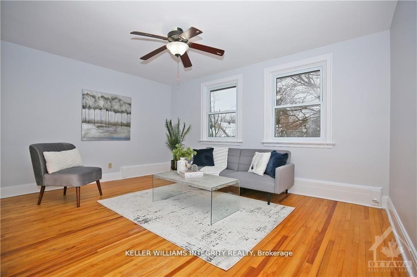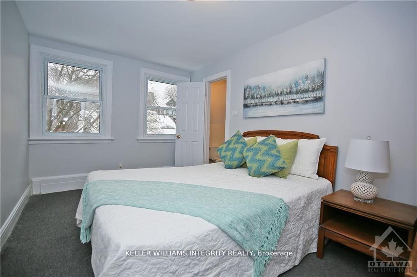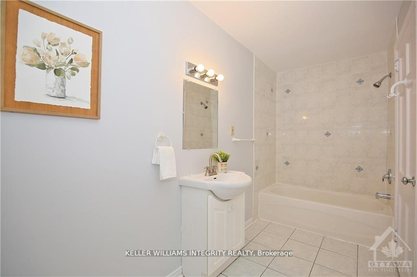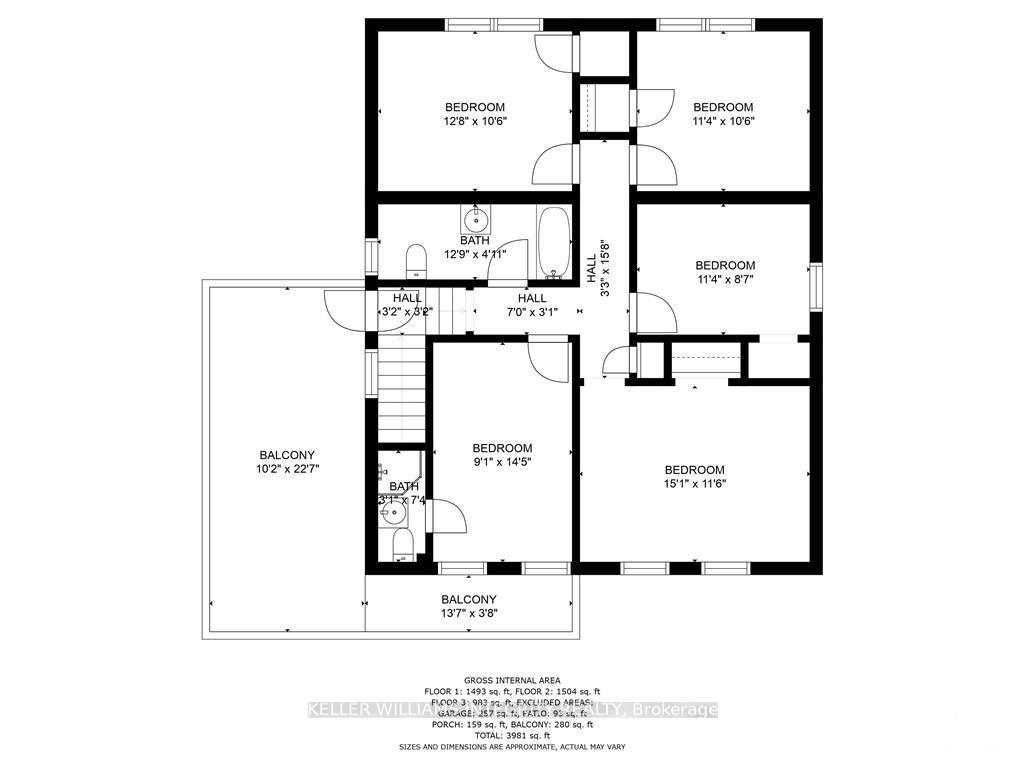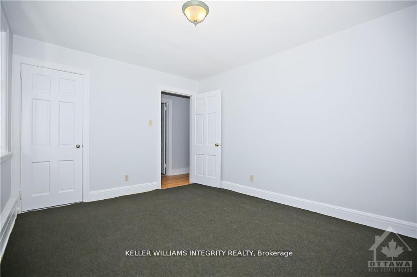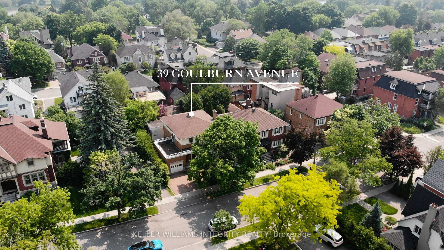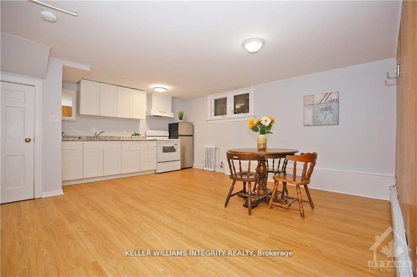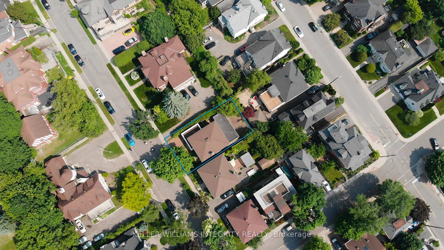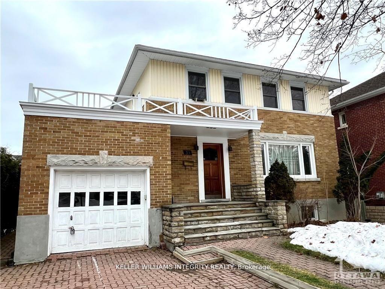$1,268,000
Available - For Sale
Listing ID: X12205777
39 GOULBURN Aven , Lower Town - Sandy Hill, K1N 8C7, Ottawa
| **OPEN HOUSE: SAT, JUNE 14 AND SUN, JUNE 15 AT 2-4 PM** Nestled in the prestigious embassy district of Sandy Hill, this rarely offered executive home features **3,981 sq. ft.** of finished living space on a **spacious 50x100 lot**. Boasting **10 spacious rooms, 6 full bathrooms, and 2 modernized kitchens**, this residence has been thoughtfully upgraded with **new windows, elegant hardwood floors, and expansive, sun-filled living and dining areas**. A large rooftop patio, interlocked backyard, private fenced yard, and fully brick exterior add to its charm, while **two side entrances** enhance functionality. With **Secondary Dwelling Unit (SDU) potential and triplex potential**, this home is perfect for **owner occupancy, an embassy office, Airbnb, short-term rentals, student rental or future development**. Located just steps from the University of Ottawa, Rideau Centre, ByWard Market, and the scenic Rideau Canal**, this property offers an unbeatable blend of luxury, convenience, and investment potential. **Dont miss this rare opportunity, book your private showing today!** |
| Price | $1,268,000 |
| Taxes: | $12136.00 |
| Occupancy: | Vacant |
| Address: | 39 GOULBURN Aven , Lower Town - Sandy Hill, K1N 8C7, Ottawa |
| Lot Size: | 15.22 x 99.93 (Feet) |
| Directions/Cross Streets: | LAURIER EAST TO GOULBURN |
| Rooms: | 13 |
| Bedrooms: | 10 |
| Bedrooms +: | 0 |
| Family Room: | T |
| Basement: | Full, Finished |
| Level/Floor | Room | Length(ft) | Width(ft) | Descriptions | |
| Room 1 | Main | Family Ro | 21.48 | 17.38 | |
| Room 2 | Main | Dining Ro | 12.4 | 12.23 | |
| Room 3 | Main | Kitchen | 12.3 | 7.97 | |
| Room 4 | Main | Dining Ro | 12.23 | 7.41 | |
| Room 5 | Main | Primary B | 16.47 | 11.91 | |
| Room 6 | Main | Bathroom | 7.81 | 7.9 | |
| Room 7 | Main | Den | 11.97 | 11.64 | |
| Room 8 | Second | Primary B | 14.4 | 9.05 | |
| Room 9 | Second | Bedroom | 15.06 | 11.48 | |
| Room 10 | Second | Bedroom | 11.32 | 8.56 | |
| Room 11 | Second | Bedroom | 11.32 | 10.5 | |
| Room 12 | Second | Bedroom | 12.66 | 10.5 | |
| Room 13 | Second | Bathroom | 12.73 | 4.89 | |
| Room 14 | Basement | Kitchen | 17.48 | 15.38 |
| Washroom Type | No. of Pieces | Level |
| Washroom Type 1 | 2 | Main |
| Washroom Type 2 | 3 | Second |
| Washroom Type 3 | 3 | Basement |
| Washroom Type 4 | 2 | Basement |
| Washroom Type 5 | 0 | |
| Washroom Type 6 | 2 | Main |
| Washroom Type 7 | 3 | Second |
| Washroom Type 8 | 3 | Basement |
| Washroom Type 9 | 2 | Basement |
| Washroom Type 10 | 0 |
| Total Area: | 0.00 |
| Property Type: | Detached |
| Style: | 2-Storey |
| Exterior: | Brick |
| Garage Type: | Attached |
| (Parking/)Drive: | Private |
| Drive Parking Spaces: | 2 |
| Park #1 | |
| Parking Type: | Private |
| Park #2 | |
| Parking Type: | Private |
| Pool: | None |
| Other Structures: | Aux Residences |
| Approximatly Square Footage: | 3500-5000 |
| Property Features: | Public Trans, Park |
| CAC Included: | N |
| Water Included: | N |
| Cabel TV Included: | N |
| Common Elements Included: | N |
| Heat Included: | N |
| Parking Included: | N |
| Condo Tax Included: | N |
| Building Insurance Included: | N |
| Fireplace/Stove: | Y |
| Heat Type: | Water |
| Central Air Conditioning: | None |
| Central Vac: | N |
| Laundry Level: | Syste |
| Ensuite Laundry: | F |
| Elevator Lift: | False |
| Sewers: | Sewer |
$
%
Years
This calculator is for demonstration purposes only. Always consult a professional
financial advisor before making personal financial decisions.
| Although the information displayed is believed to be accurate, no warranties or representations are made of any kind. |
| KELLER WILLIAMS INTEGRITY REALTY |
|
|

Michael Tzakas
Sales Representative
Dir:
416-561-3911
Bus:
416-494-7653
| Book Showing | Email a Friend |
Jump To:
At a Glance:
| Type: | Freehold - Detached |
| Area: | Ottawa |
| Municipality: | Lower Town - Sandy Hill |
| Neighbourhood: | 4004 - Sandy Hill |
| Style: | 2-Storey |
| Lot Size: | 15.22 x 99.93(Feet) |
| Tax: | $12,136 |
| Beds: | 10 |
| Baths: | 6 |
| Fireplace: | Y |
| Pool: | None |
Locatin Map:
Payment Calculator:

