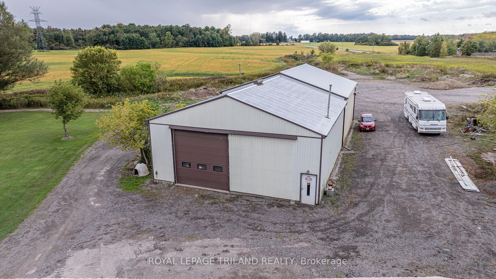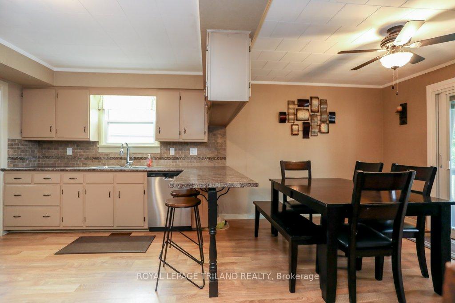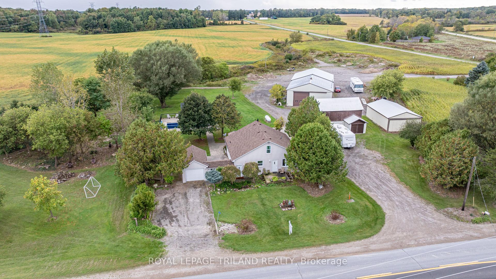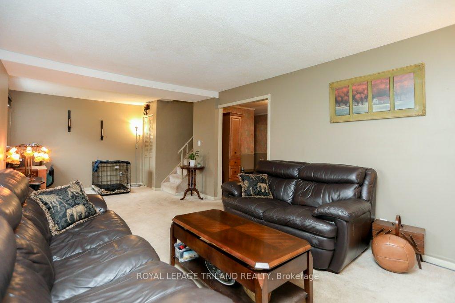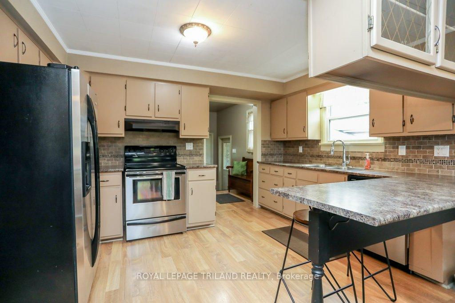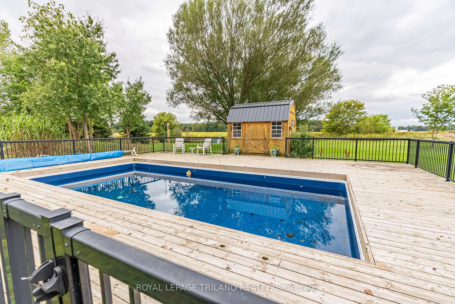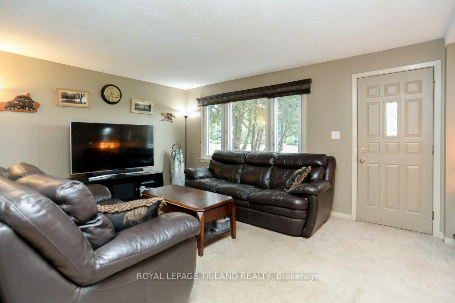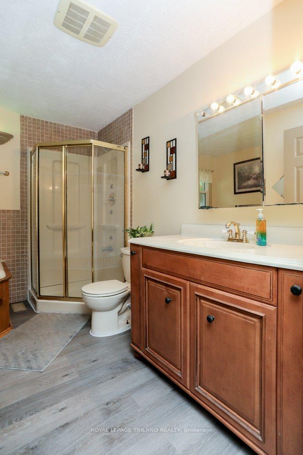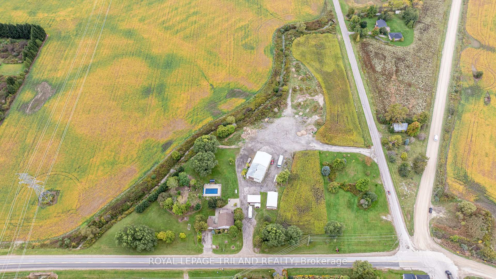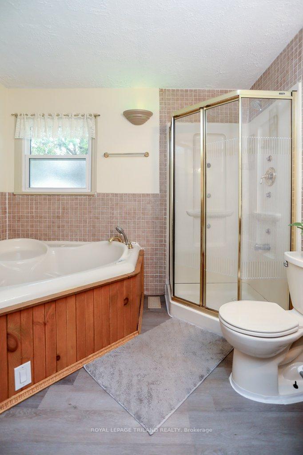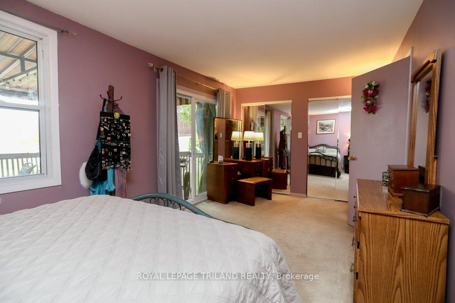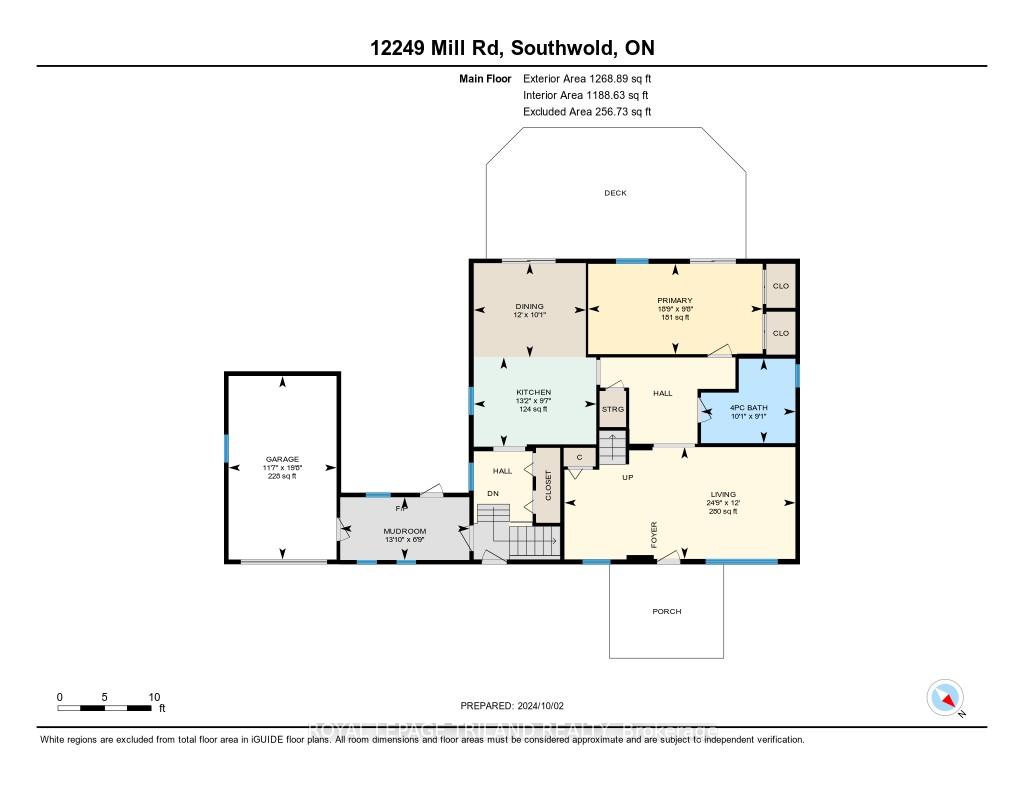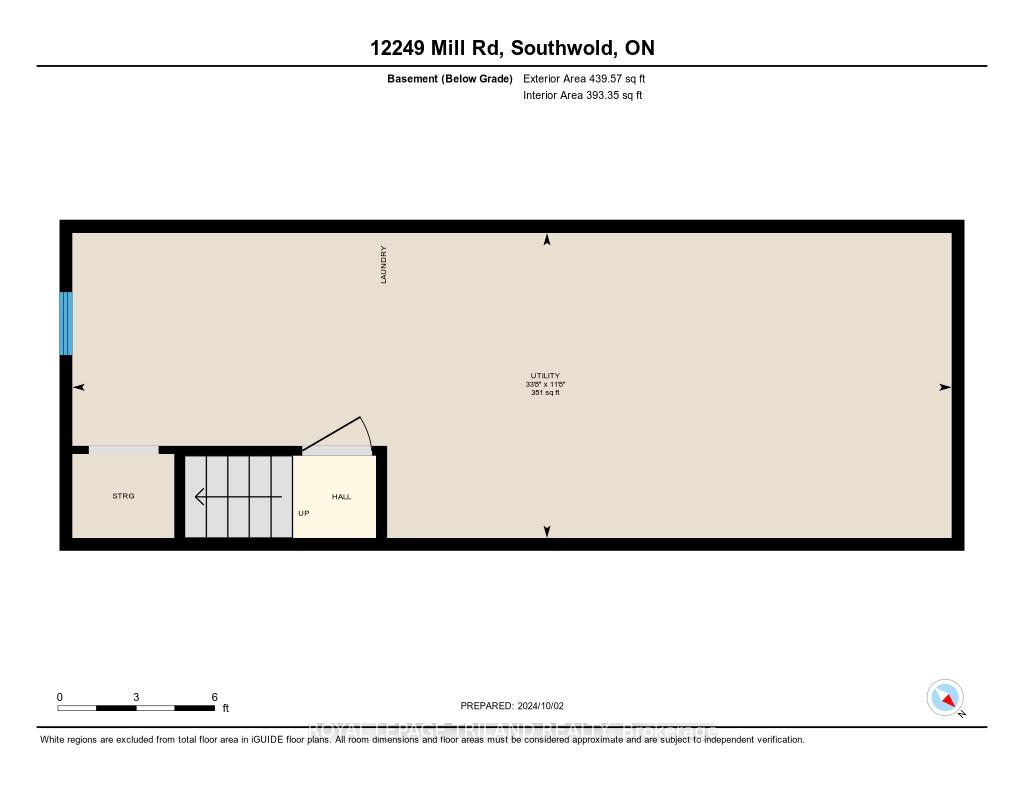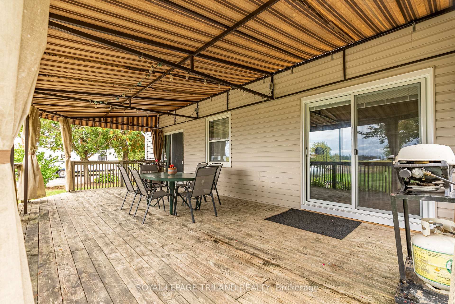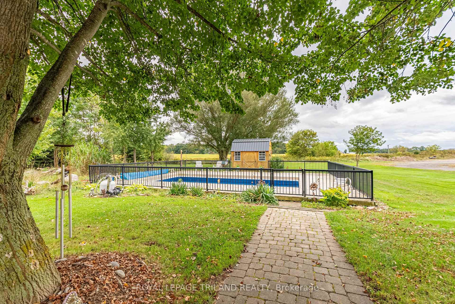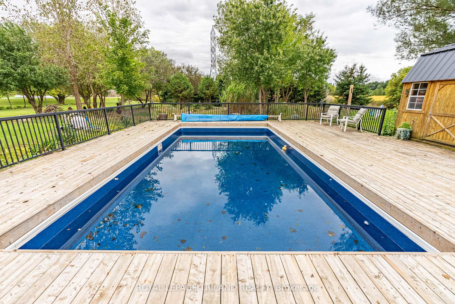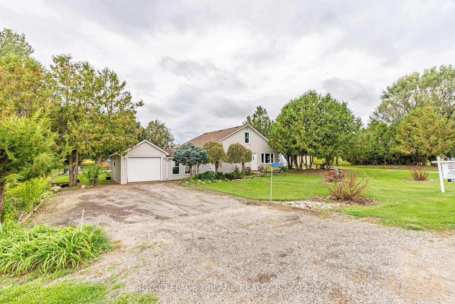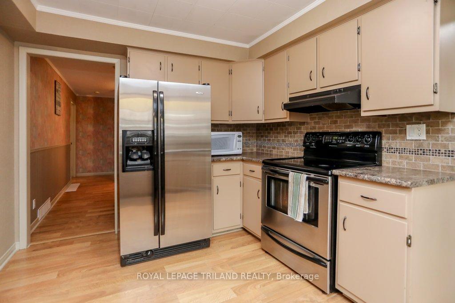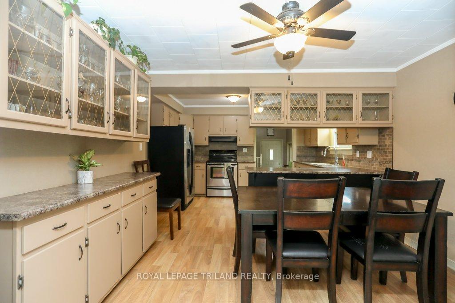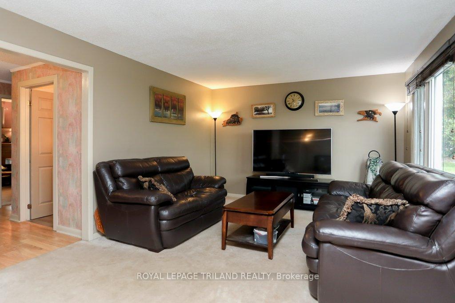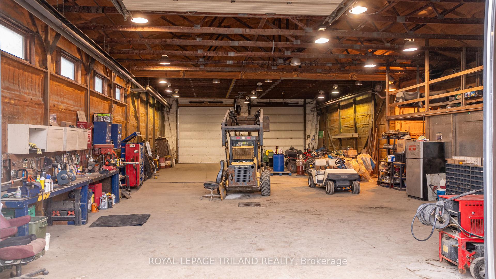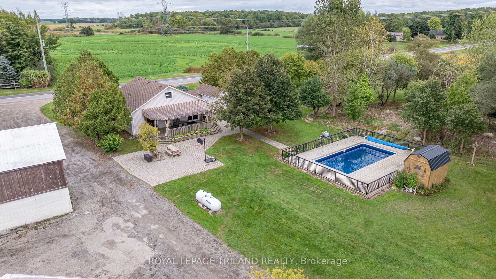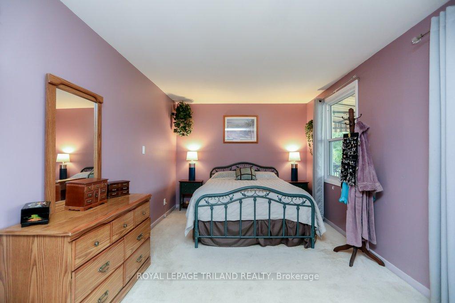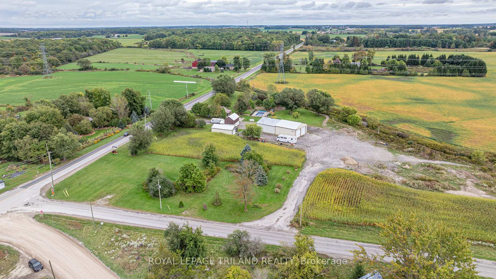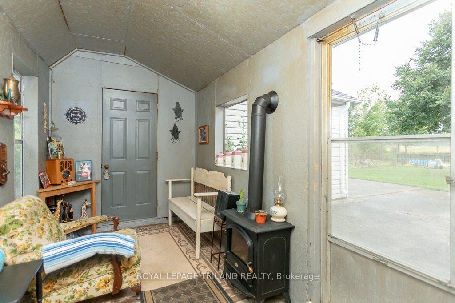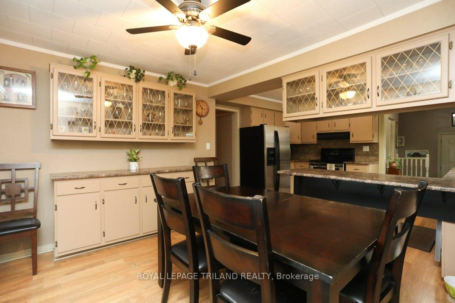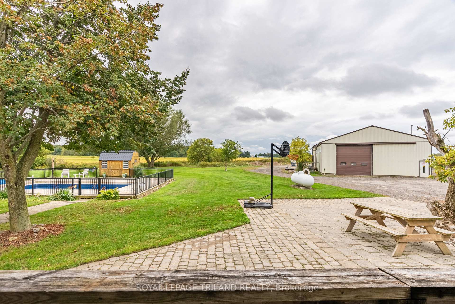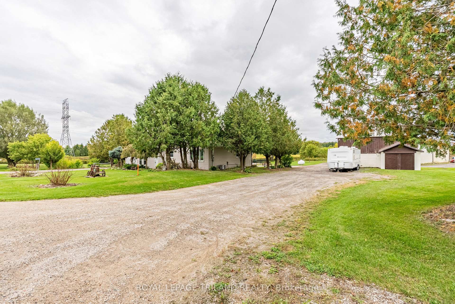$899,000
Available - For Sale
Listing ID: X12218976
12249 Mill Road , Southwold, N0L 2G0, Elgin
| Welcome to 12249 Mill Rd, Southwold Featuring a Massive 40x80 Heated Shop with Three Large bay doors! Set on 6.31 acres and zoned R1-12, this exceptional property offers endless potential for business, recreation, or hobby farming. Whether you're a contractor, truck operator, or someone who needs serious storage and workspace, this property delivers! The impressive 40x80 heated shop is equipped with three oversized bay doors and seven outdoor hydro plugs perfect for winter vehicle plug-ins or RVs. A second laneway at the rear provides direct, private access to the shop, keeping it conveniently separated from the main home. A second detached shop and a barn with stalls offer even more space for storage or small-scale farming. The 3-bedroom, family home offers both comfort and functionality, complete with an attached garage and brand-new furnace. Enjoy summer days in the inground pool ,freshly updated with a new liner for 2024, or unwind on the large rear deck under the covered awning, perfect for morning coffees or evening sunsets. Pet lovers will appreciate the pet-safe in-ground fencing surrounding the perimeter, allowing dogs to roam freely and safely. Located just 5 minutes to the Shedden overpass and 10 minutes to 401/402 access via Colonel Talbot Rd, you're ideally positioned between London and St. Thomas only 20 minutes to either city. This is more than just a home; its a lifestyle property with room to grow, work, and play. Schedule your private showing today and explore all the possibilities this rare Southwold offering provides! |
| Price | $899,000 |
| Taxes: | $5196.38 |
| Occupancy: | Owner |
| Address: | 12249 Mill Road , Southwold, N0L 2G0, Elgin |
| Acreage: | 5-9.99 |
| Directions/Cross Streets: | SOUTHDEL PR. & THIRD LINE |
| Rooms: | 6 |
| Rooms +: | 3 |
| Bedrooms: | 1 |
| Bedrooms +: | 2 |
| Family Room: | T |
| Basement: | Unfinished |
| Level/Floor | Room | Length(ft) | Width(ft) | Descriptions | |
| Room 1 | Main | Kitchen | 9.58 | 13.15 | |
| Room 2 | Main | Living Ro | 12 | 24.76 | |
| Room 3 | Main | Mud Room | 6.72 | 13.84 | |
| Room 4 | Main | Bathroom | 9.05 | 10.14 | 4 Pc Bath |
| Room 5 | Main | Primary B | 9.68 | 18.73 | |
| Room 6 | Second | Bedroom | 17.09 | 16.86 | |
| Room 7 | Second | Bedroom | 13.45 | 16.73 | |
| Room 8 | Second | Other | 11.51 | 4.62 | |
| Room 9 | Lower | Utility R | 11.68 | 33.69 |
| Washroom Type | No. of Pieces | Level |
| Washroom Type 1 | 4 | Main |
| Washroom Type 2 | 0 | |
| Washroom Type 3 | 0 | |
| Washroom Type 4 | 0 | |
| Washroom Type 5 | 0 | |
| Washroom Type 6 | 4 | Main |
| Washroom Type 7 | 0 | |
| Washroom Type 8 | 0 | |
| Washroom Type 9 | 0 | |
| Washroom Type 10 | 0 |
| Total Area: | 0.00 |
| Approximatly Age: | 51-99 |
| Property Type: | Detached |
| Style: | 1 1/2 Storey |
| Exterior: | Vinyl Siding, Shingle |
| Garage Type: | Attached |
| (Parking/)Drive: | Private |
| Drive Parking Spaces: | 30 |
| Park #1 | |
| Parking Type: | Private |
| Park #2 | |
| Parking Type: | Private |
| Pool: | Inground |
| Other Structures: | Drive Shed, Wo |
| Approximatly Age: | 51-99 |
| Approximatly Square Footage: | 1500-2000 |
| Property Features: | School Bus R |
| CAC Included: | N |
| Water Included: | N |
| Cabel TV Included: | N |
| Common Elements Included: | N |
| Heat Included: | N |
| Parking Included: | N |
| Condo Tax Included: | N |
| Building Insurance Included: | N |
| Fireplace/Stove: | N |
| Heat Type: | Forced Air |
| Central Air Conditioning: | Central Air |
| Central Vac: | N |
| Laundry Level: | Syste |
| Ensuite Laundry: | F |
| Sewers: | Septic |
| Utilities-Cable: | N |
| Utilities-Hydro: | Y |
$
%
Years
This calculator is for demonstration purposes only. Always consult a professional
financial advisor before making personal financial decisions.
| Although the information displayed is believed to be accurate, no warranties or representations are made of any kind. |
| ROYAL LEPAGE TRILAND REALTY |
|
|

Michael Tzakas
Sales Representative
Dir:
416-561-3911
Bus:
416-494-7653
| Virtual Tour | Book Showing | Email a Friend |
Jump To:
At a Glance:
| Type: | Freehold - Detached |
| Area: | Elgin |
| Municipality: | Southwold |
| Neighbourhood: | Southwold Town |
| Style: | 1 1/2 Storey |
| Approximate Age: | 51-99 |
| Tax: | $5,196.38 |
| Beds: | 1+2 |
| Baths: | 1 |
| Fireplace: | N |
| Pool: | Inground |
Locatin Map:
Payment Calculator:

