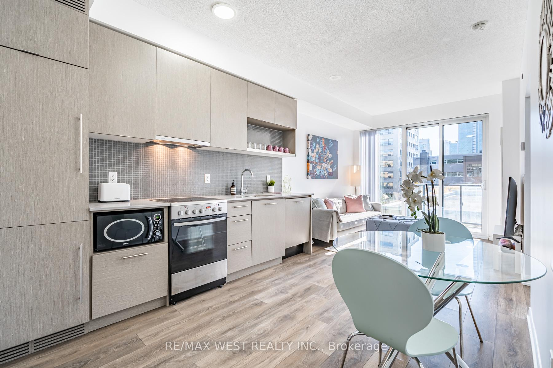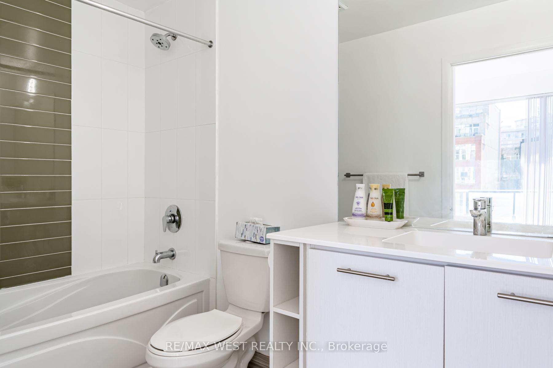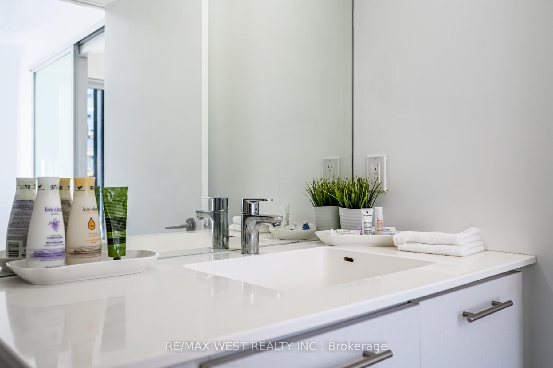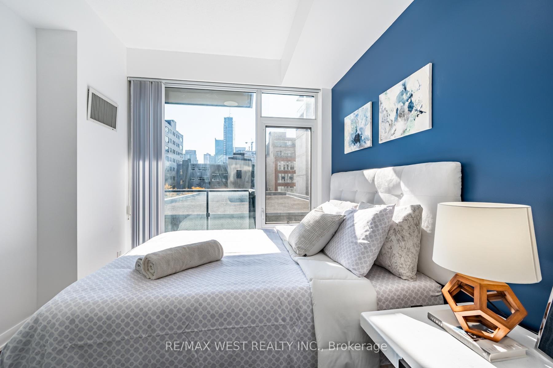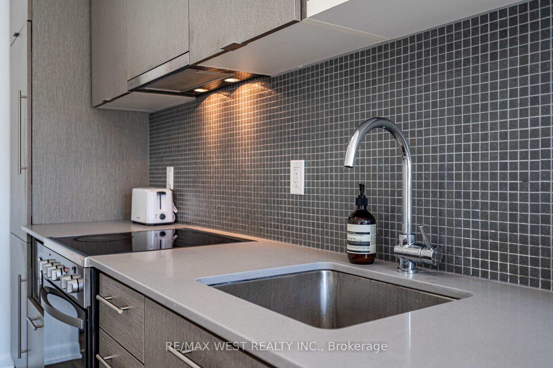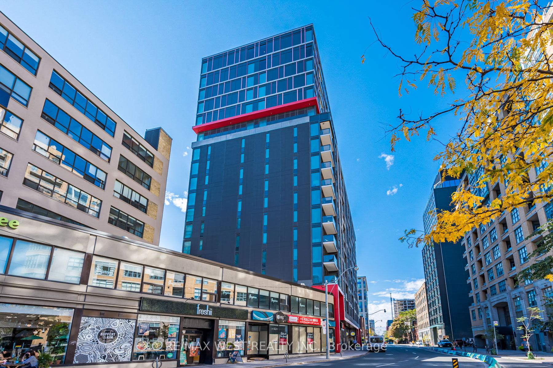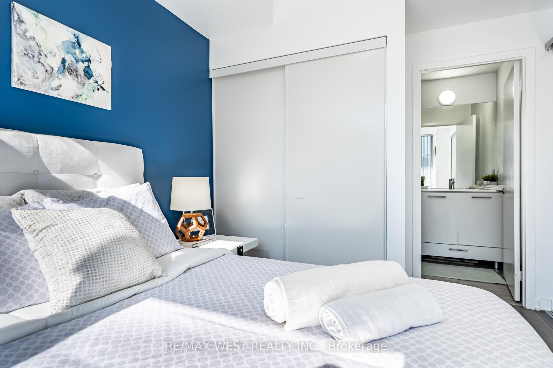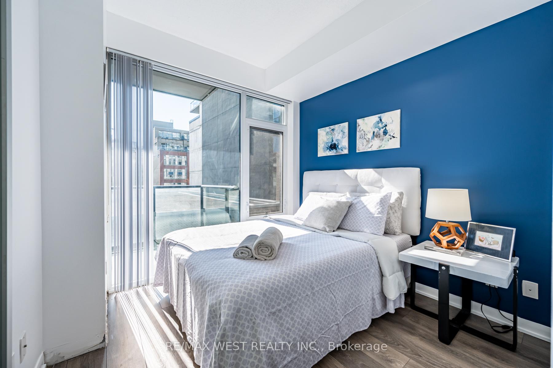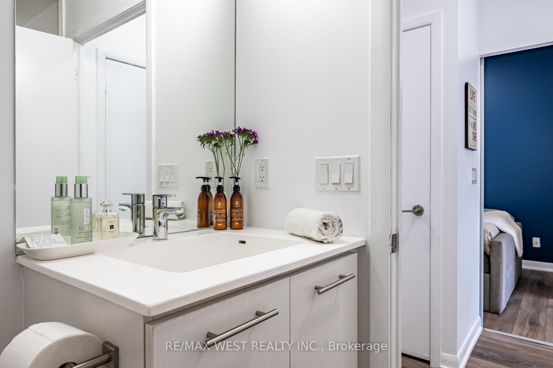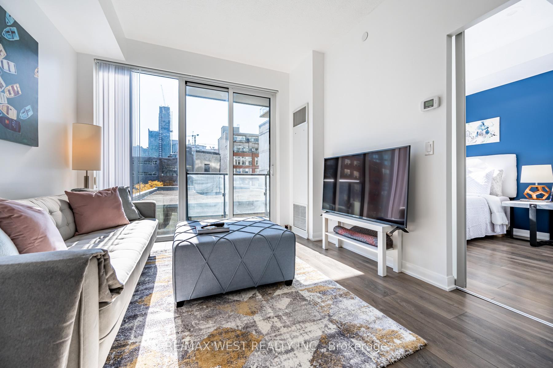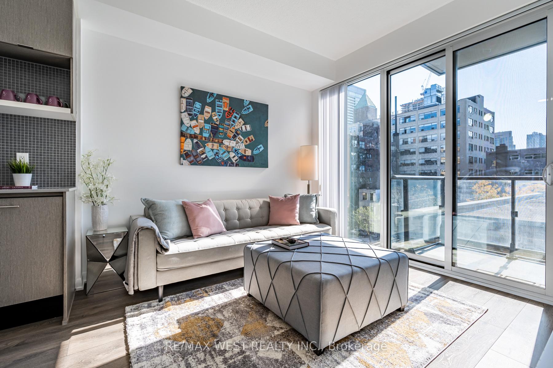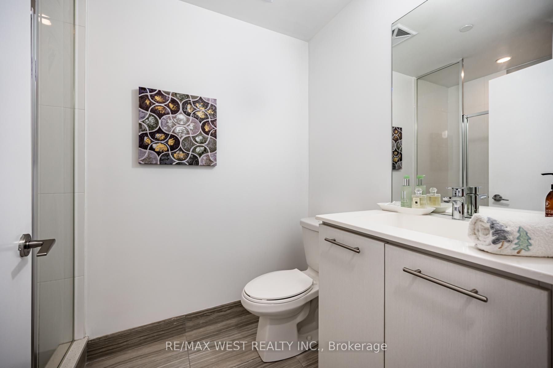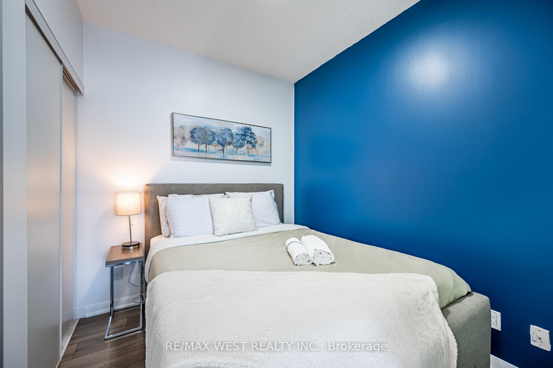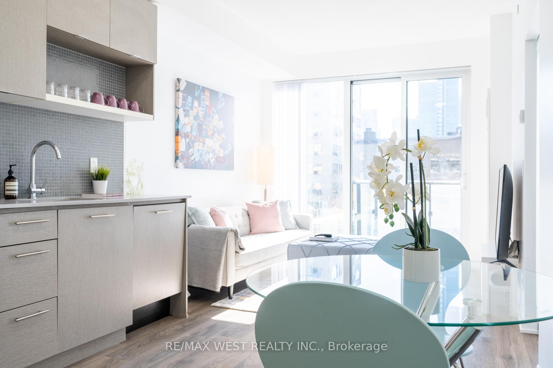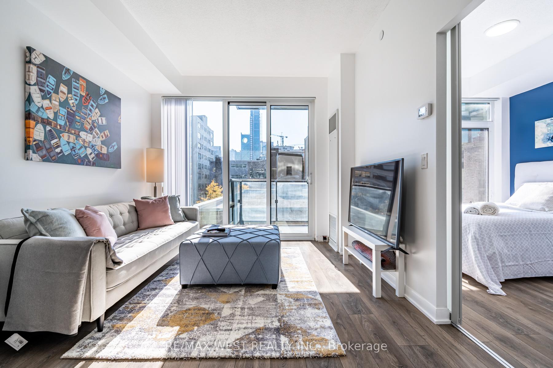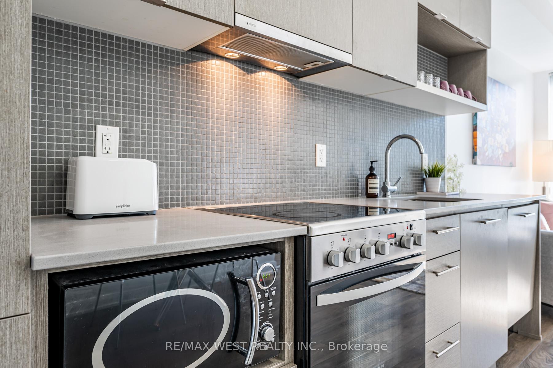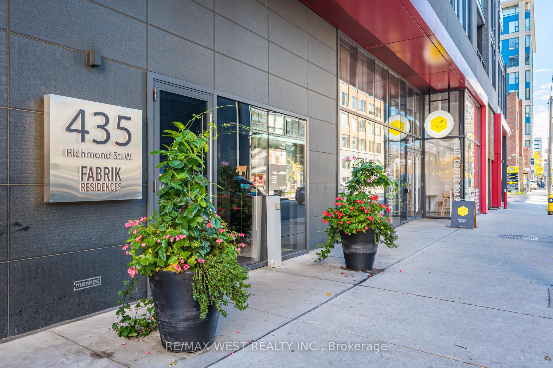$2,850
Available - For Rent
Listing ID: C12218959
435 Richmond Stre West , Toronto, M5V 0N3, Toronto
| Fully Furnished Unit With 2 Bd 2 Bath. Move In With Your Suitcase. Located downtown core in the Entertainment District. facing south overlooking the courtyard green space. Engineered Hardwood Floors And High Ceiling. Elegant Tile Back-Splash, Modern Grey Cabinetry And Stainless Steel Appliances. Track Lights & All Led Lights Throughout. Over-Sized Windows Allow Your New Home Filled With Natural Light. Split Bedroom Layout Provides Privacy, Easy For Roommates To Share The Space. Walking Distance To All Amenities and UofT, OCAD. |
| Price | $2,850 |
| Taxes: | $0.00 |
| Occupancy: | Vacant |
| Address: | 435 Richmond Stre West , Toronto, M5V 0N3, Toronto |
| Postal Code: | M5V 0N3 |
| Province/State: | Toronto |
| Directions/Cross Streets: | Richmond & Spadina |
| Level/Floor | Room | Length(ft) | Width(ft) | Descriptions | |
| Room 1 | Main | Dining Ro | 14.76 | 31.16 | Open Concept, Overlooks Park, Wood |
| Room 2 | Main | Kitchen | 14.76 | 31.16 | Modern Kitchen, Ceramic Backsplash, Wood |
| Room 3 | Main | Bedroom | 11.48 | 12.96 | 4 Pc Ensuite, Large Window, South View |
| Room 4 | Main | Bedroom 2 | 11.32 | 11.48 | 3 Pc Bath, Double Closet, Sliding Doors |
| Washroom Type | No. of Pieces | Level |
| Washroom Type 1 | 4 | Main |
| Washroom Type 2 | 3 | Main |
| Washroom Type 3 | 0 | |
| Washroom Type 4 | 0 | |
| Washroom Type 5 | 0 | |
| Washroom Type 6 | 4 | Main |
| Washroom Type 7 | 3 | Main |
| Washroom Type 8 | 0 | |
| Washroom Type 9 | 0 | |
| Washroom Type 10 | 0 |
| Total Area: | 0.00 |
| Washrooms: | 2 |
| Heat Type: | Forced Air |
| Central Air Conditioning: | Central Air |
| Elevator Lift: | True |
| Although the information displayed is believed to be accurate, no warranties or representations are made of any kind. |
| RE/MAX WEST REALTY INC. |
|
|

Michael Tzakas
Sales Representative
Dir:
416-561-3911
Bus:
416-494-7653
| Book Showing | Email a Friend |
Jump To:
At a Glance:
| Type: | Com - Condo Apartment |
| Area: | Toronto |
| Municipality: | Toronto C01 |
| Neighbourhood: | Waterfront Communities C1 |
| Style: | Apartment |
| Beds: | 2 |
| Baths: | 2 |
| Fireplace: | N |
Locatin Map:

