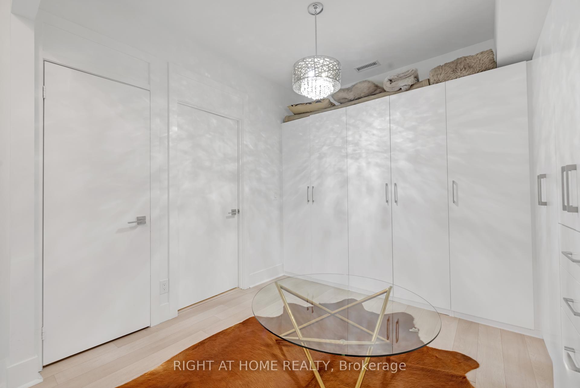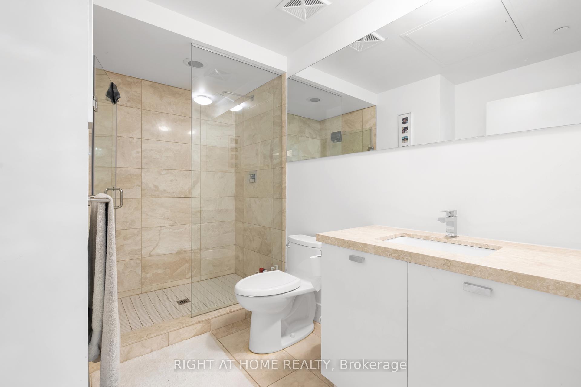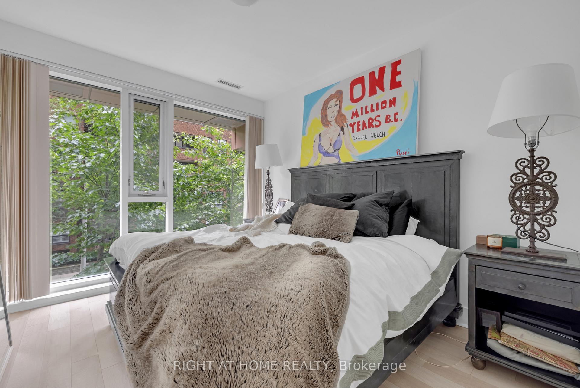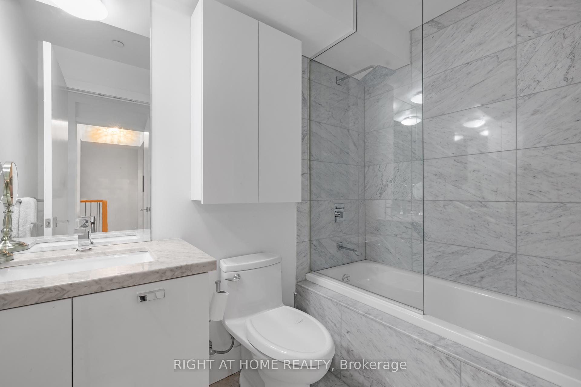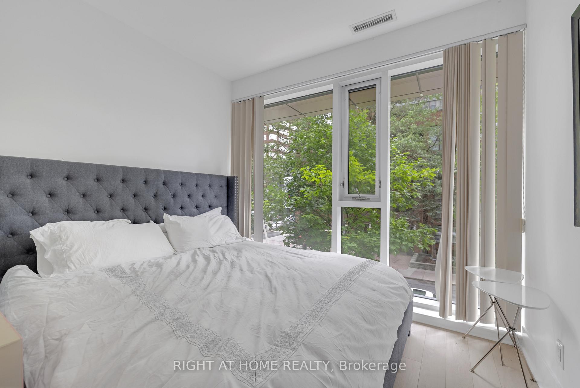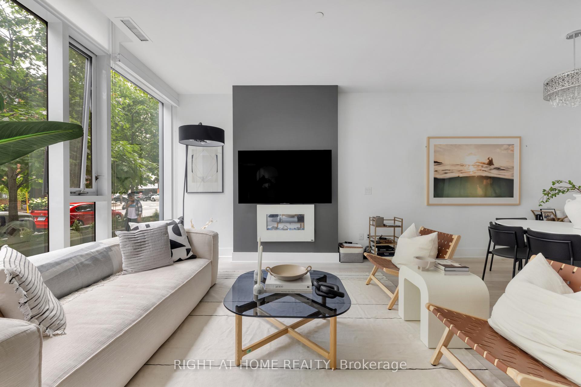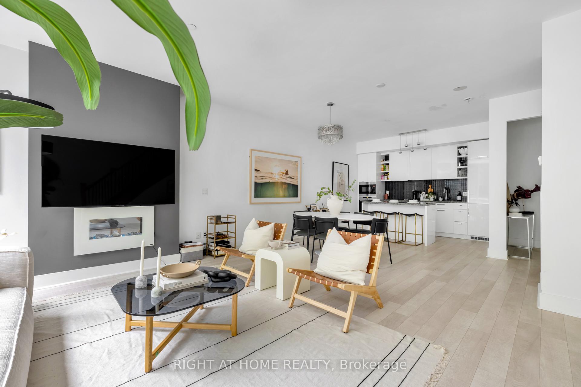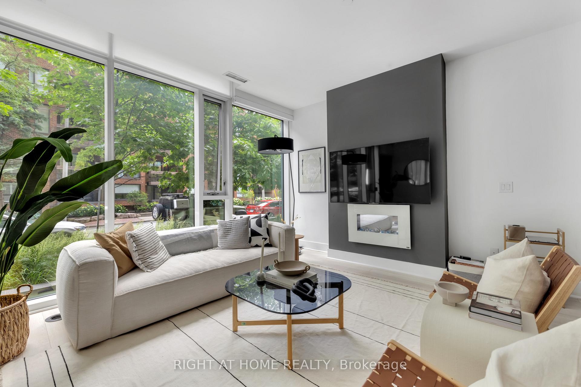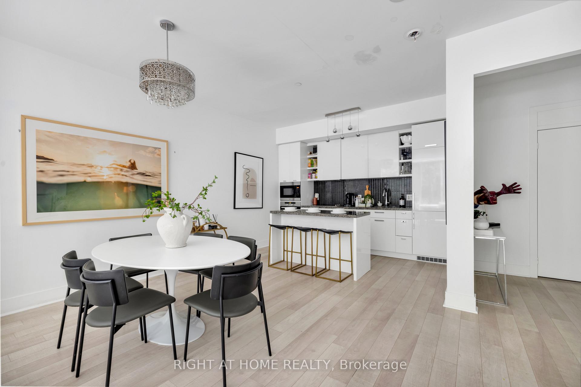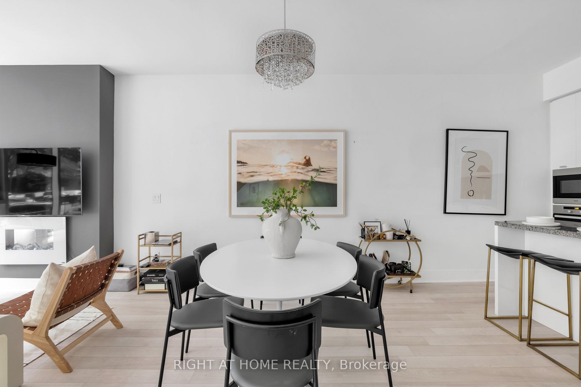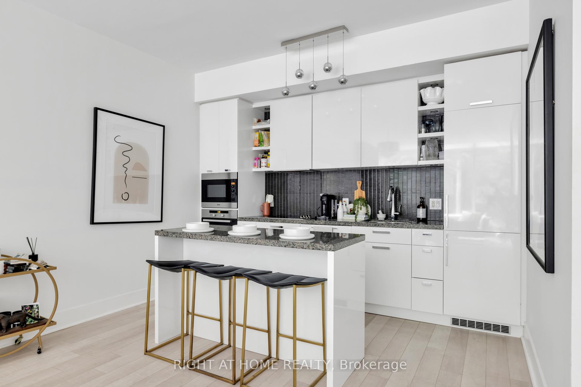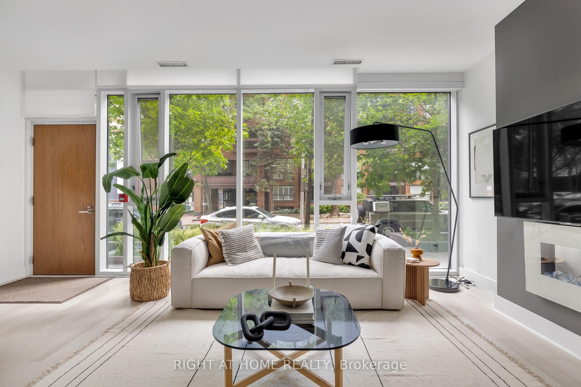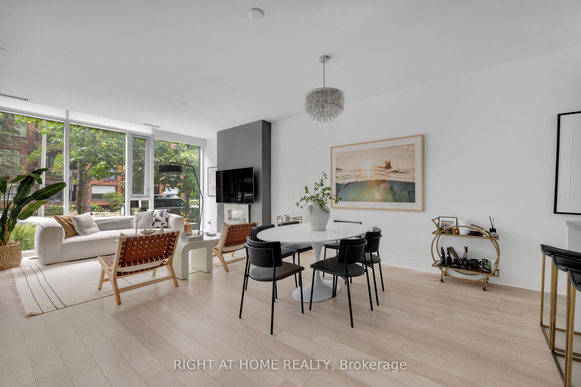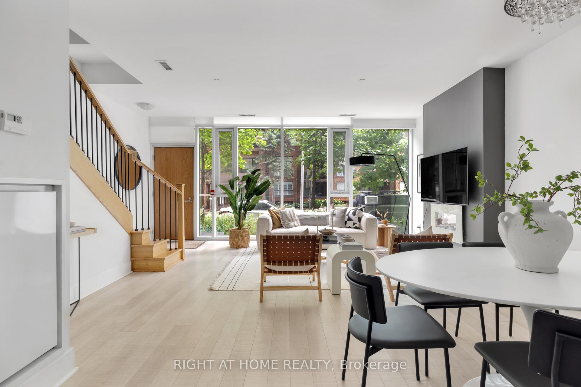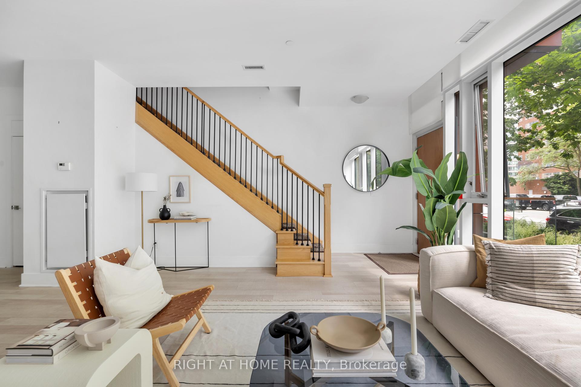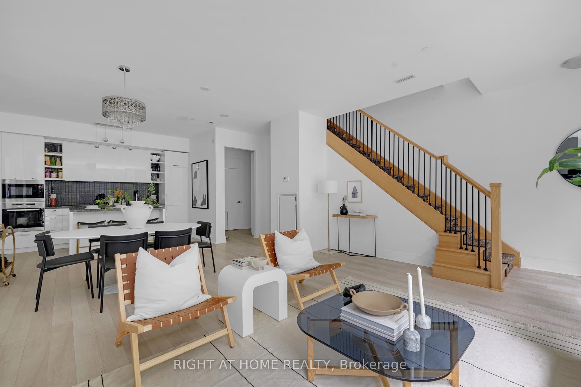$1,589,000
Available - For Sale
Listing ID: C12184938
32 Davenport Road , Toronto, M5R 1H3, Toronto
| A luxury Yorkville townhome with superb style, space and sophistication. Unique 10' ceilings and oversized windows create sun-filled interiors with exceptional finishes. A stylish kitchen with upgraded Miele appliances, striking gas fireplace and a full 2 bedroom, 3 bathroom plan. The epitome of contemporary living with the conveniences of hotel-like amenities including executive 24-hour concierge, indoor pool, wine cellar, stunning rooftop terrace and top-tier wellness centre / gym. Stroll to Yorkville, Bloor Street, Eataly, Four Seasons, Whole Foods, Hazleton Hotel and the city's finest restaurants - and just seconds to U of T, Rosedale and transit. |
| Price | $1,589,000 |
| Taxes: | $8446.20 |
| Occupancy: | Owner |
| Address: | 32 Davenport Road , Toronto, M5R 1H3, Toronto |
| Postal Code: | M5R 1H3 |
| Province/State: | Toronto |
| Directions/Cross Streets: | Davenport & Bay |
| Level/Floor | Room | Length(ft) | Width(ft) | Descriptions | |
| Room 1 | Main | Living Ro | 51.63 | 49.33 | Fireplace |
| Room 2 | Main | Dining Ro | 34.54 | 49.33 | Hardwood Floor |
| Room 3 | Main | Kitchen | 39.16 | 49.33 | B/I Appliances |
| Room 4 | Second | Primary B | 50.58 | 48.41 | 2 Pc Bath |
| Room 5 | Second | Bedroom 2 | 32.8 | 29.68 | Large Window |
| Room 6 | Second | Den | 33.36 | 35.19 | Closet Organizers |
| Washroom Type | No. of Pieces | Level |
| Washroom Type 1 | 4 | Second |
| Washroom Type 2 | 3 | Second |
| Washroom Type 3 | 2 | Main |
| Washroom Type 4 | 0 | |
| Washroom Type 5 | 0 | |
| Washroom Type 6 | 4 | Second |
| Washroom Type 7 | 3 | Second |
| Washroom Type 8 | 2 | Main |
| Washroom Type 9 | 0 | |
| Washroom Type 10 | 0 |
| Total Area: | 0.00 |
| Approximatly Age: | 6-10 |
| Washrooms: | 3 |
| Heat Type: | Forced Air |
| Central Air Conditioning: | Central Air |
$
%
Years
This calculator is for demonstration purposes only. Always consult a professional
financial advisor before making personal financial decisions.
| Although the information displayed is believed to be accurate, no warranties or representations are made of any kind. |
| RIGHT AT HOME REALTY |
|
|

Michael Tzakas
Sales Representative
Dir:
416-561-3911
Bus:
416-494-7653
| Book Showing | Email a Friend |
Jump To:
At a Glance:
| Type: | Com - Condo Townhouse |
| Area: | Toronto |
| Municipality: | Toronto C02 |
| Neighbourhood: | Annex |
| Style: | 2-Storey |
| Approximate Age: | 6-10 |
| Tax: | $8,446.2 |
| Maintenance Fee: | $1,380.43 |
| Beds: | 2+1 |
| Baths: | 3 |
| Fireplace: | N |
Locatin Map:
Payment Calculator:

