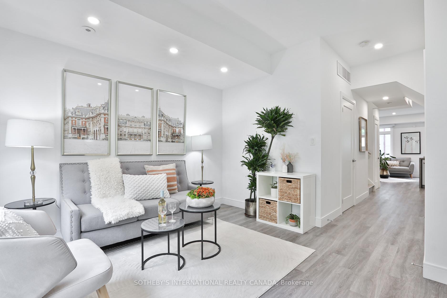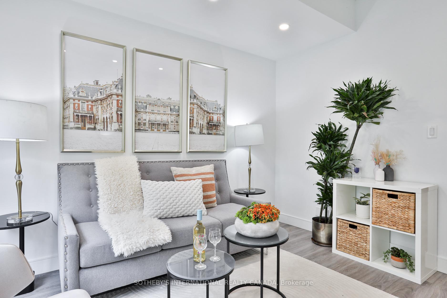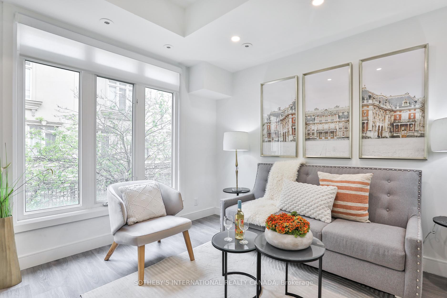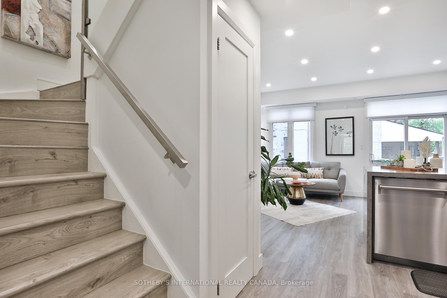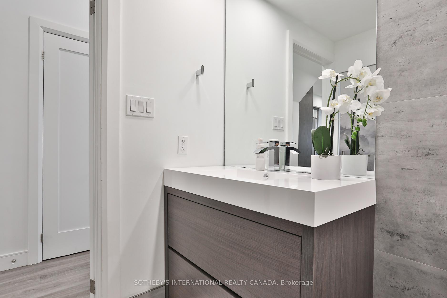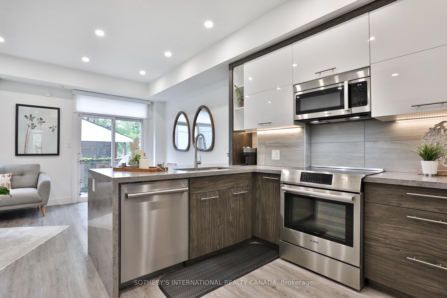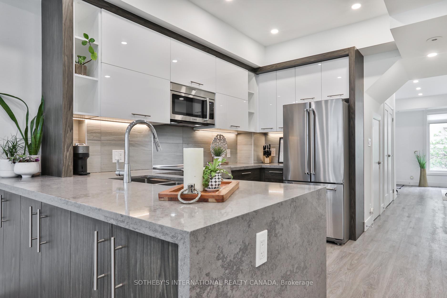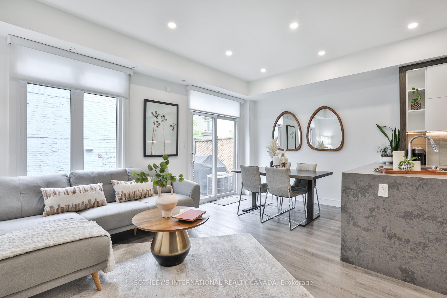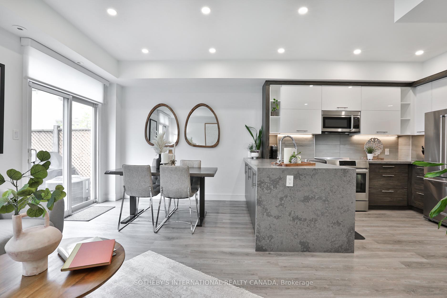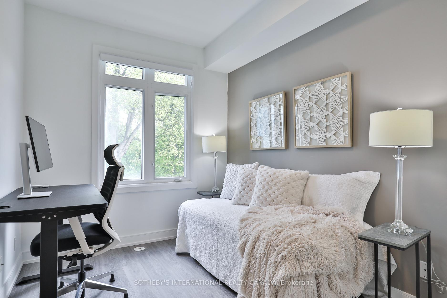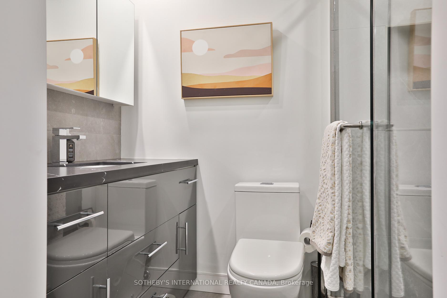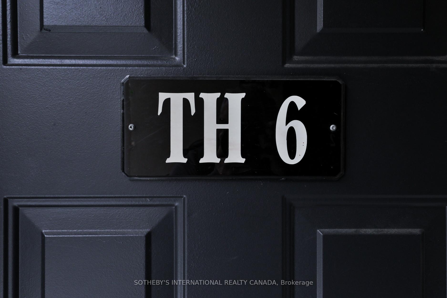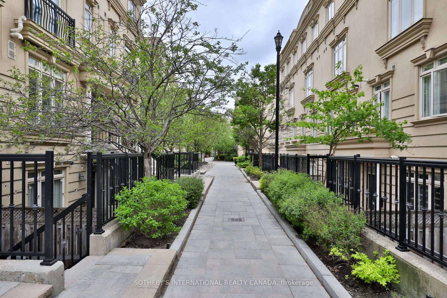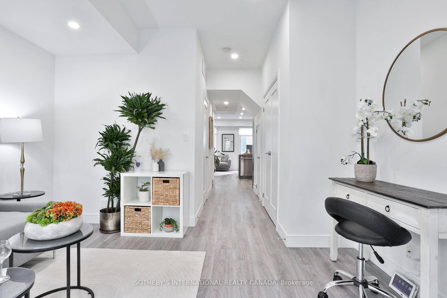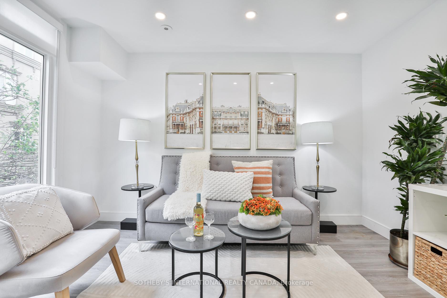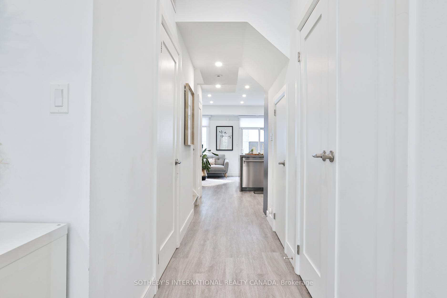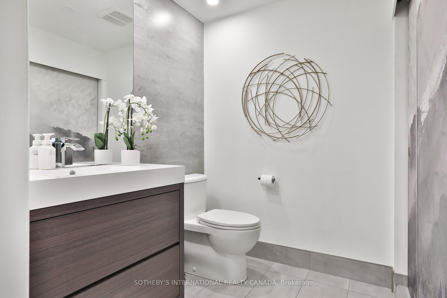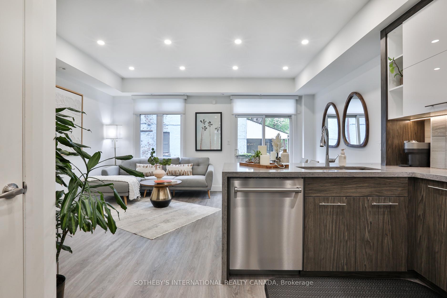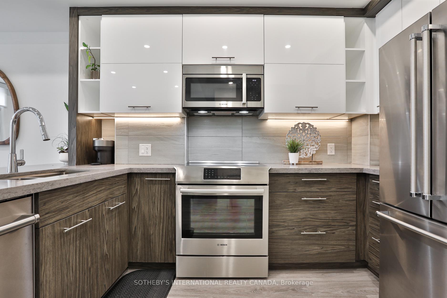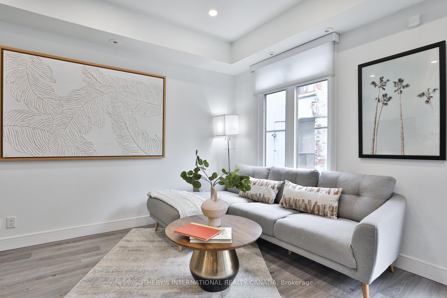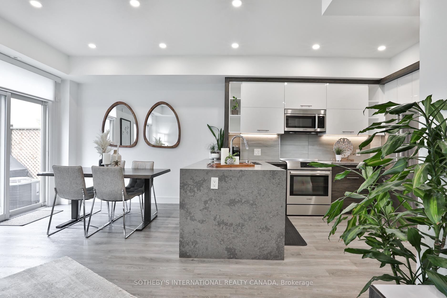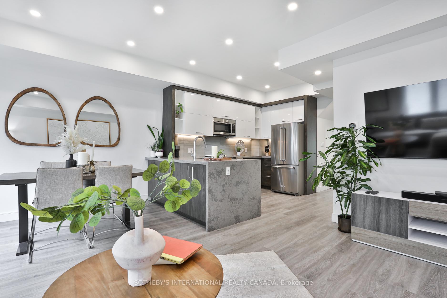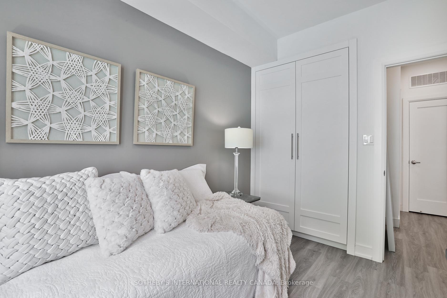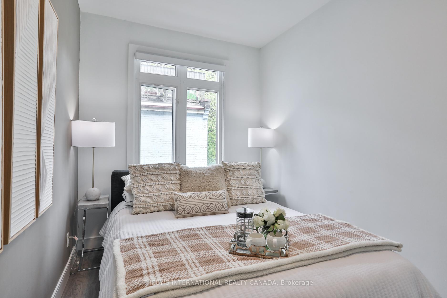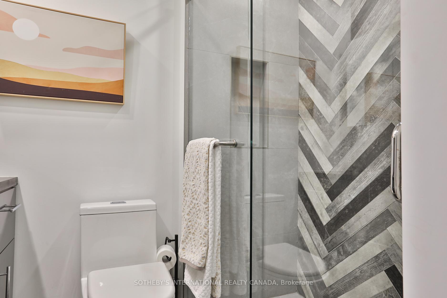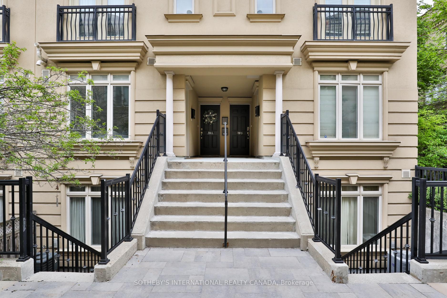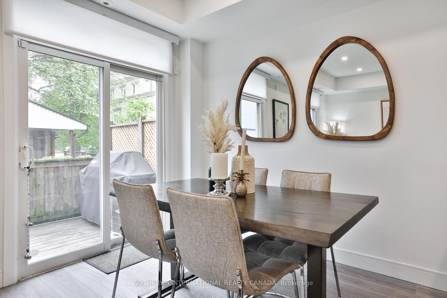$948,000
Available - For Sale
Listing ID: C12159276
98 Carr Stre , Toronto, M5T 1B7, Toronto
| Stunning fully renovated condo townhouse in vibrant downtown Toronto! Welcome to this beautifully reimagined condo townhouse, nestled in one of the city's most dynamic and sought after neighbourhoods near Bathurst & Queen. This full gut renovation, completed in January 2021, blends modern luxury with thoughtful design across every detail. Step into a bright and stylish interior featuring all new luxury flooring, custom lighting with dimmer switches, and sleek new doors and hardware throughout. The open concept living space flows into a custom-designed kitchen, boasting quartz countertops, premium cabinetry, and brand new stainless steel appliances/including an induction stove, dishwasher, over the range microwave, and fridge. Upstairs, two beautifully appointed bedrooms offer custom built closets and remote controlled blinds for ultimate comfort and privacy. Both bathrooms have been fully updated with tile floors, custom vanities, modern fixtures, and a spa-inspired stand-up shower on the second level. The main floor bathroom adds a touch of luxury with a modern aesthetic look. Best underground parking spot in the complex - right next to the door and two storage lockers!! New blinds on the main floor, energy-efficient ceiling pocket lighting. Enjoy the best city living just steps from shops, restaurants, and transit. This turn-key home is ideal for professionals, couples, or anyone seeking stylish urban living with all the modern conveniences. 24 hour Security in the complex..... |
| Price | $948,000 |
| Taxes: | $3812.49 |
| Assessment Year: | 2024 |
| Occupancy: | Owner |
| Address: | 98 Carr Stre , Toronto, M5T 1B7, Toronto |
| Postal Code: | M5T 1B7 |
| Province/State: | Toronto |
| Directions/Cross Streets: | Queen & Bathurst |
| Level/Floor | Room | Length(ft) | Width(ft) | Descriptions | |
| Room 1 | Flat | Den | 12.66 | 12.07 | Bay Window, Pot Lights, Closet |
| Room 2 | Flat | Kitchen | 10.33 | 10.17 | B/I Appliances, Quartz Counter, Breakfast Bar |
| Room 3 | Flat | Dining Ro | 11.68 | 7.08 | Combined w/Living, Open Concept, W/O To Balcony |
| Room 4 | Flat | Living Ro | 14.24 | 9.41 | Combined w/Dining, Pot Lights, Window |
| Room 5 | Second | Primary B | 12.17 | 7.9 | B/I Closet, Pot Lights, Window |
| Room 6 | Second | Bedroom 2 | 10.66 | 8.33 | B/I Closet, Pot Lights, Window |
| Washroom Type | No. of Pieces | Level |
| Washroom Type 1 | 2 | Main |
| Washroom Type 2 | 4 | Second |
| Washroom Type 3 | 0 | |
| Washroom Type 4 | 0 | |
| Washroom Type 5 | 0 | |
| Washroom Type 6 | 2 | Main |
| Washroom Type 7 | 4 | Second |
| Washroom Type 8 | 0 | |
| Washroom Type 9 | 0 | |
| Washroom Type 10 | 0 |
| Total Area: | 0.00 |
| Washrooms: | 2 |
| Heat Type: | Forced Air |
| Central Air Conditioning: | Central Air |
$
%
Years
This calculator is for demonstration purposes only. Always consult a professional
financial advisor before making personal financial decisions.
| Although the information displayed is believed to be accurate, no warranties or representations are made of any kind. |
| SOTHEBY'S INTERNATIONAL REALTY CANADA |
|
|

Michael Tzakas
Sales Representative
Dir:
416-561-3911
Bus:
416-494-7653
| Book Showing | Email a Friend |
Jump To:
At a Glance:
| Type: | Com - Condo Townhouse |
| Area: | Toronto |
| Municipality: | Toronto C01 |
| Neighbourhood: | Kensington-Chinatown |
| Style: | 2-Storey |
| Tax: | $3,812.49 |
| Maintenance Fee: | $857.67 |
| Beds: | 2+1 |
| Baths: | 2 |
| Fireplace: | N |
Locatin Map:
Payment Calculator:

