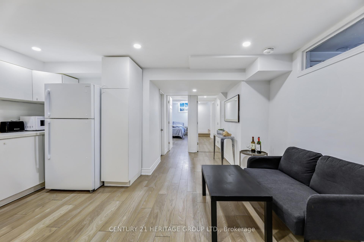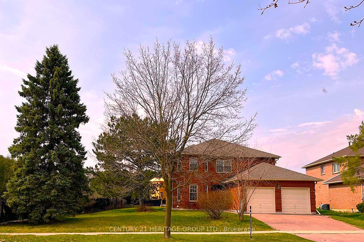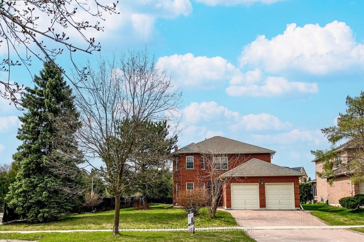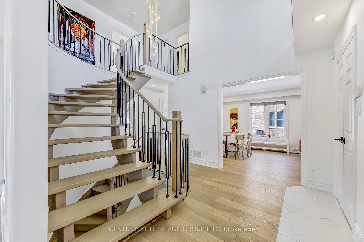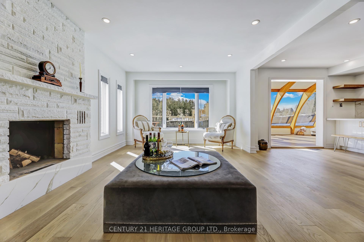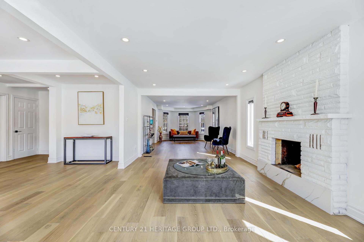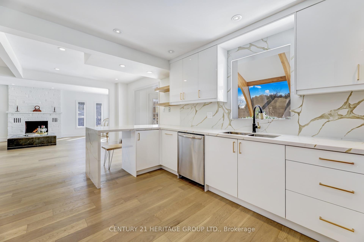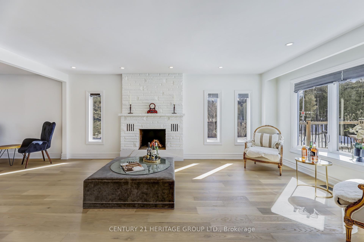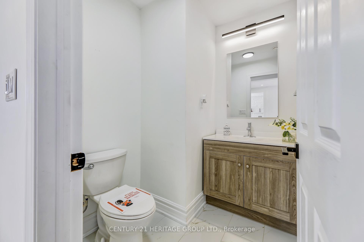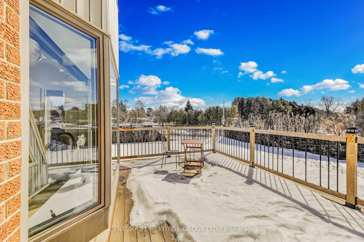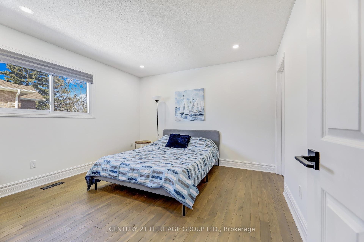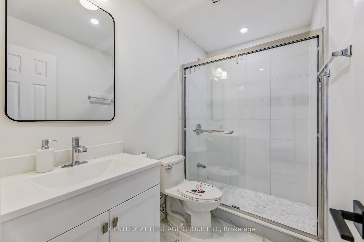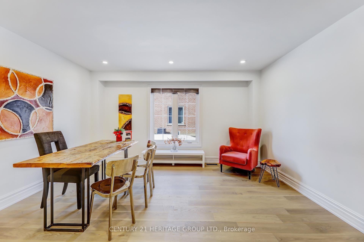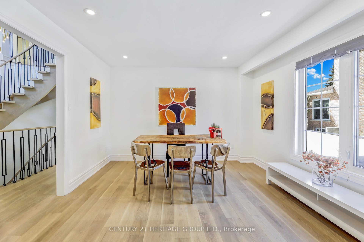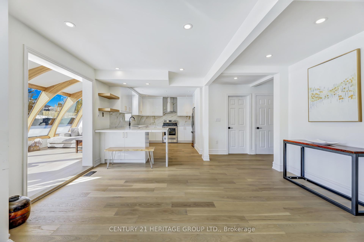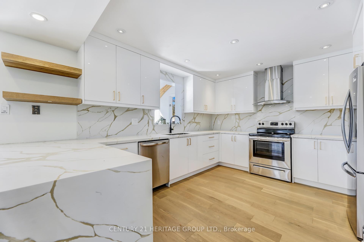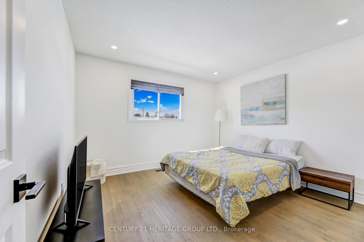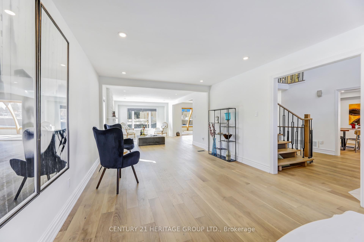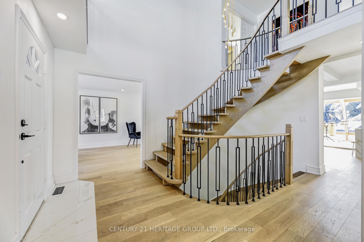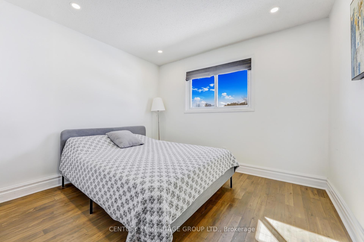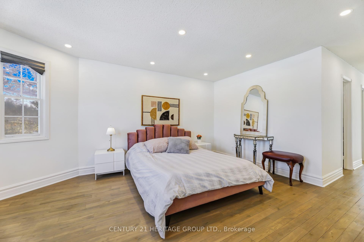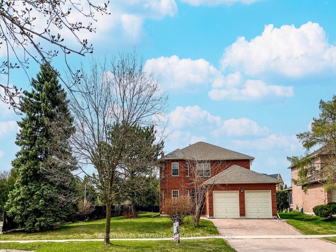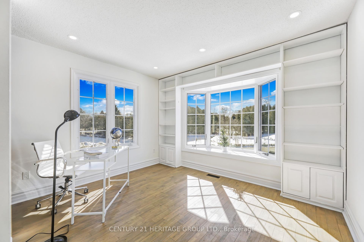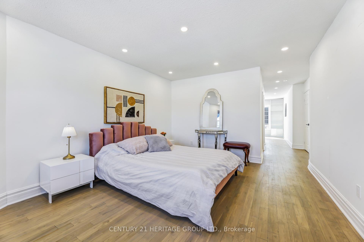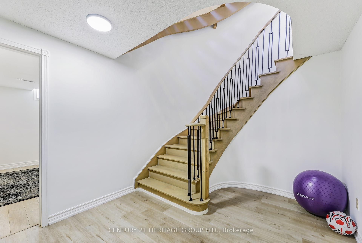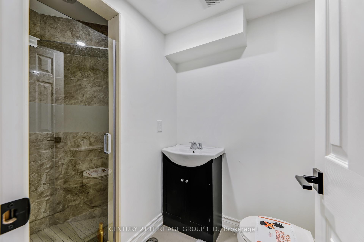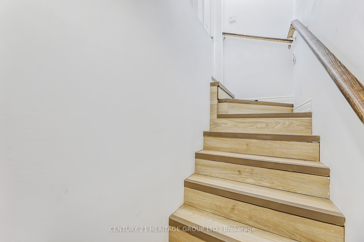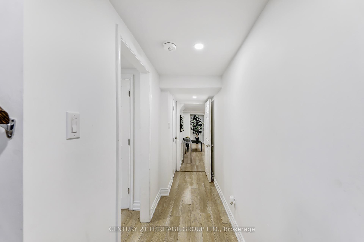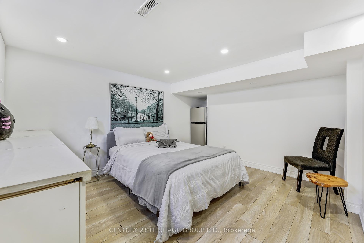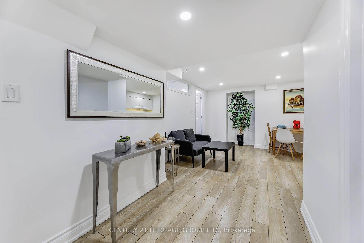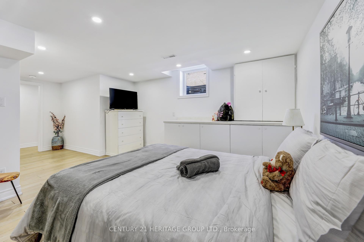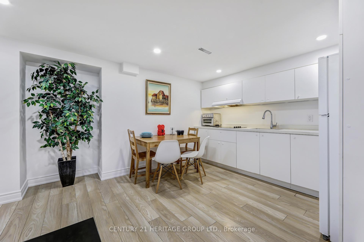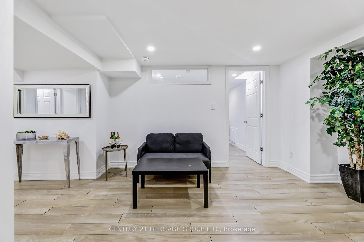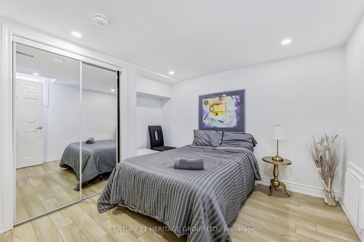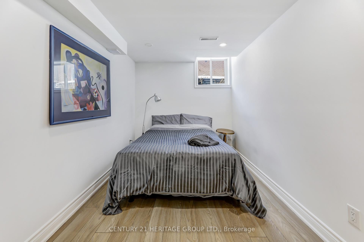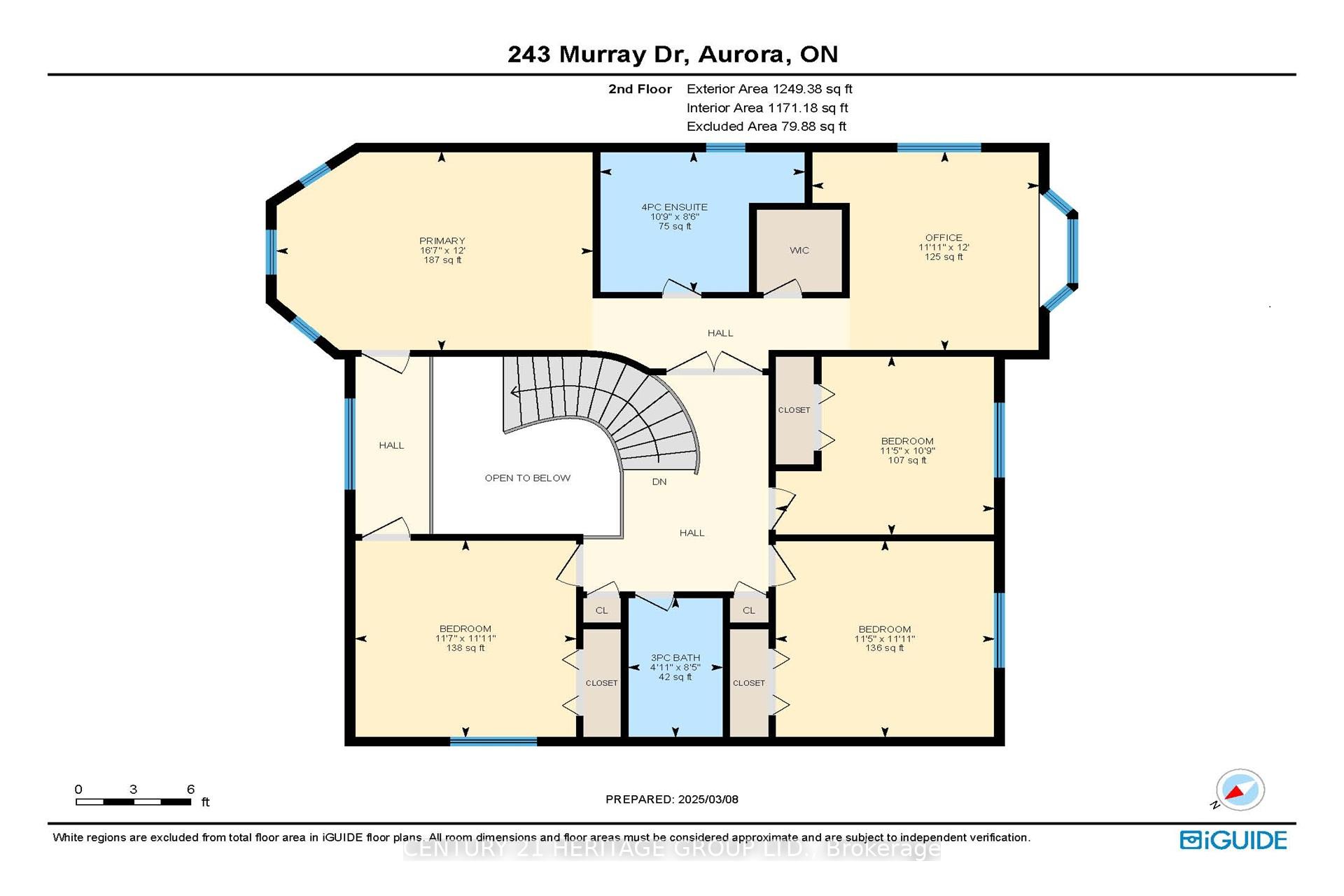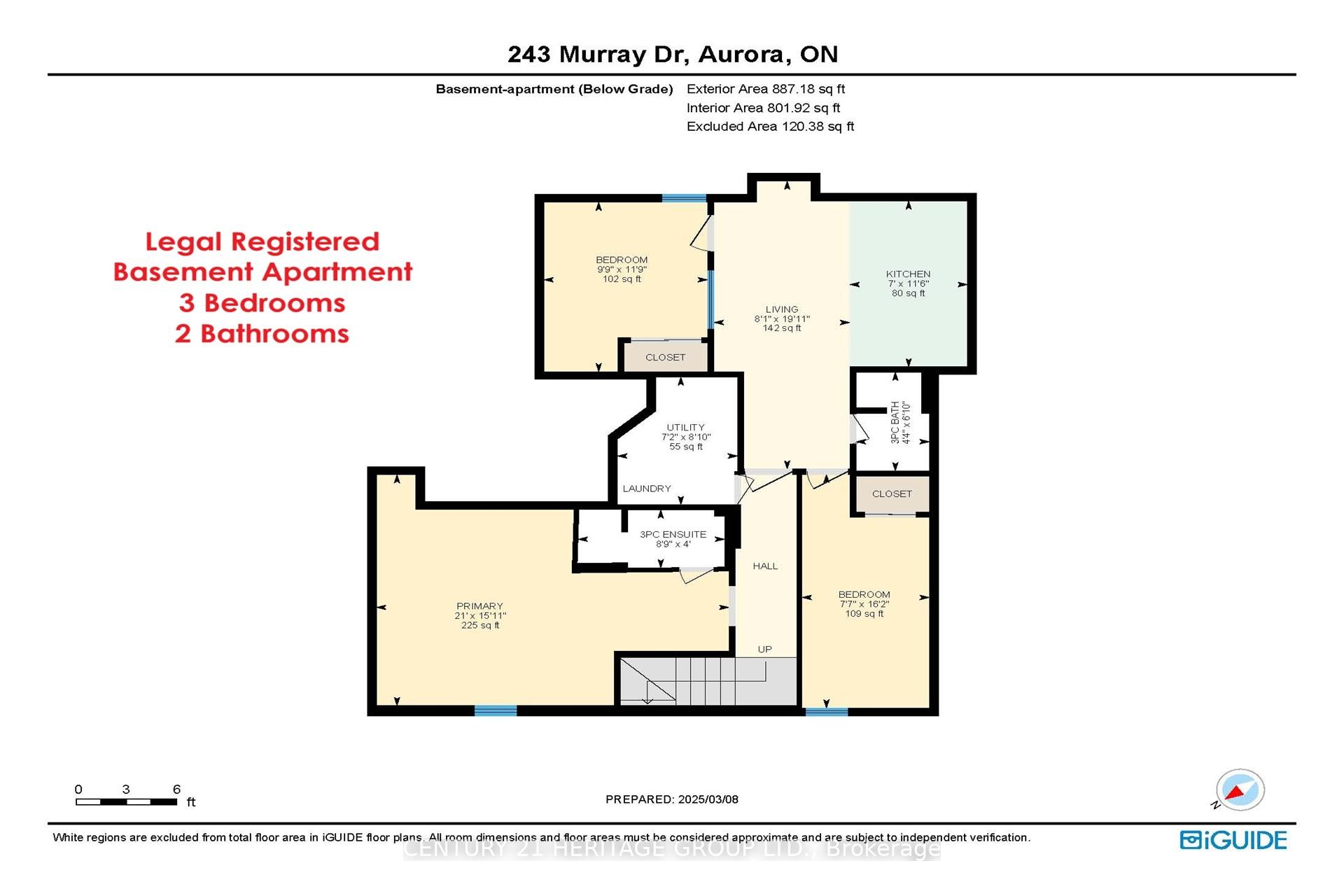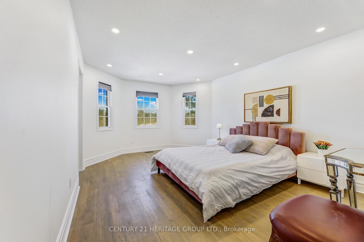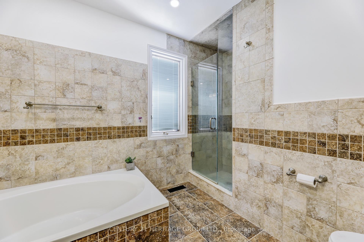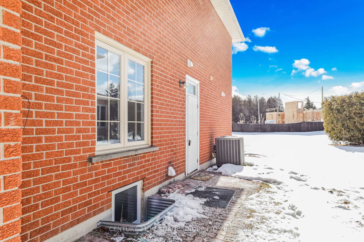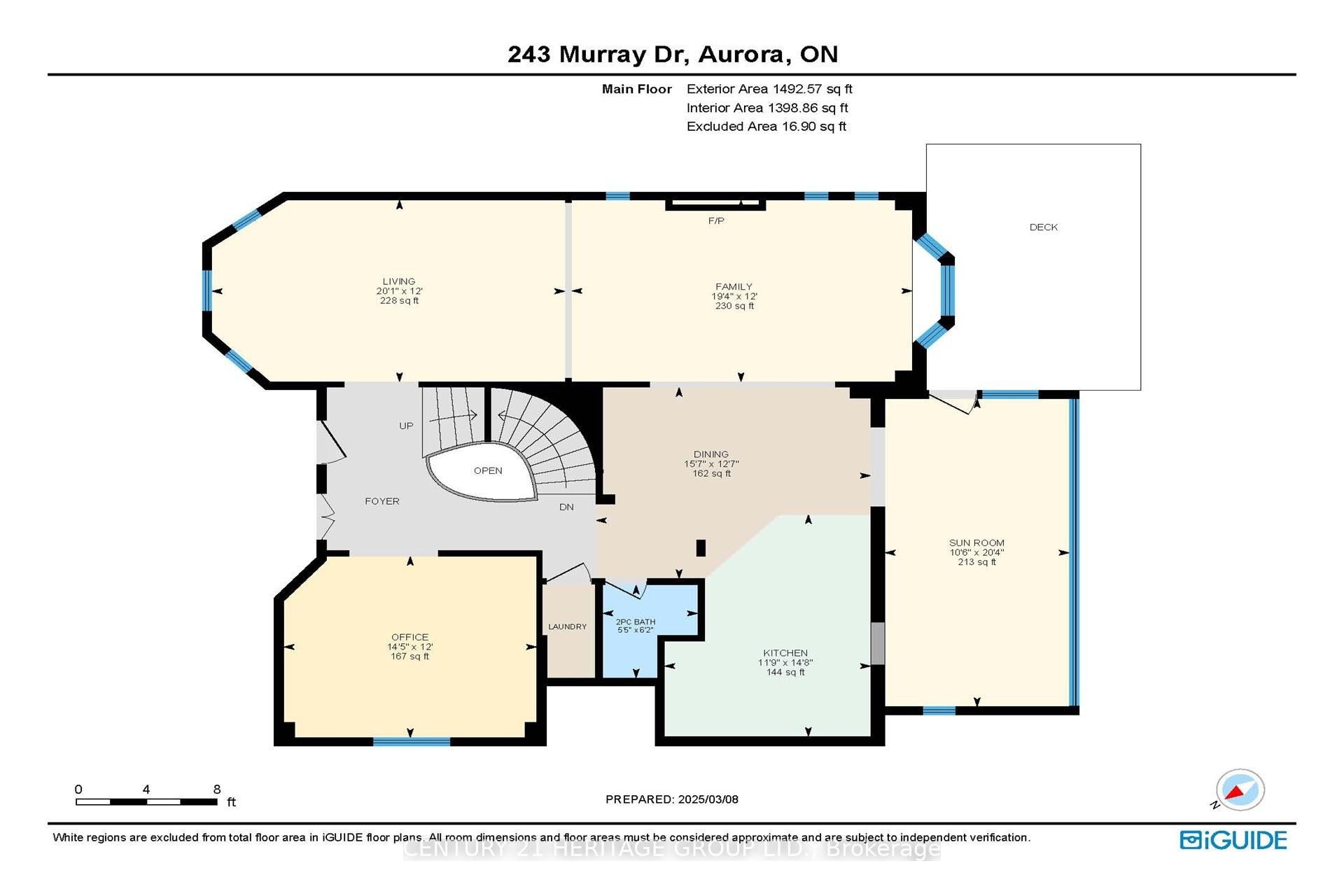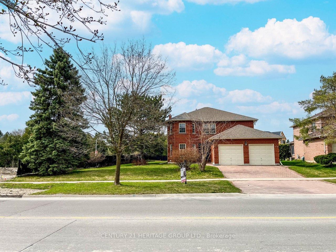$1,898,000
Available - For Sale
Listing ID: N12218853
243 Murray Driv , Aurora, L4G 5X1, York
| New Price to Sell Must See! Nestled in one of Auroras most desirable neighborhoods, ***This stunning 8-bedroom, 6-bathroom home sits on a premium 92 ft x 111 ft lot. ***Fully remodeled in 2024 with over $300K in upgrades, ***It offers approximately 3,000 sq ft across the main, second, and lower levels, plus a 900 sq ft legal basement apartment with a separate entrance. ***Highlights include hardwood floors, dozens of pot lights, and a ***Private back and side yard adjacent to green space with no neighboring house***. Step into a grand 15-ftfoyer featuring a circular oak staircase and chandelier, leading to a home office and an open-concept living/dining/family room with a cozy fireplace. The modern kitchen boasts quartz countertops, brand-new appliances, a stylish backsplash, and a breakfast bar that opens to a timber-framed sunroom perfect for year-round relaxation. Upstairs features four spacious bedrooms, including a primary suite with a 4-piece ensuite and walk-in closet, plus an additional office overlooking the backyard. ***The lower level includes a large bedroom with a 3-piece bath, along with a legally registered 3-bedroom, 2-bathroom (2 x 3-piece) basement apartment ideal for generating significant rental income. ***Vendor Take-Back (VTB) financing is available upon request for buyers needing assistance with the down payment***.Prime location just minutes from Kings Riding Golf Club, Yonge Street, top-rated schools, scenic trails, parks, the Aurora Cultural Centre, restaurants, shopping, the GO Station, and more. Perfect for growing families or investors just move in and enjoy! Schedule your showing today! |
| Price | $1,898,000 |
| Taxes: | $6851.00 |
| Occupancy: | Vacant |
| Address: | 243 Murray Driv , Aurora, L4G 5X1, York |
| Directions/Cross Streets: | Bathurst/Kennedy-Murray-Henderson/Yonge |
| Rooms: | 12 |
| Rooms +: | 5 |
| Bedrooms: | 4 |
| Bedrooms +: | 4 |
| Family Room: | T |
| Basement: | Apartment, Separate Ent |
| Level/Floor | Room | Length(ft) | Width(ft) | Descriptions | |
| Room 1 | Main | Foyer | 10.43 | 11.97 | Tile Floor, Double Closet, Hardwood Floor |
| Room 2 | Main | Living Ro | 11.84 | 19.75 | Combined w/Dining, Fireplace, Hardwood Floor |
| Room 3 | Main | Dining Ro | 11.84 | 20.5 | Open Concept, Bay Window, Hardwood Floor |
| Room 4 | Main | Breakfast | 8 | 14.99 | Open Concept, Overlooks Backyard |
| Room 5 | Main | Kitchen | 14.5 | 11.41 | Stainless Steel Appl, Quartz Counter, Combined w/Sunroom |
| Room 6 | Main | Sunroom | 20.4 | 10.43 | Picture Window, W/O To Deck, Overlooks Backyard |
| Room 7 | Main | Family Ro | 11.84 | 14.01 | Large Window, Overlooks Frontyard, Hardwood Floor |
| Room 8 | Second | Primary B | 11.84 | 16.24 | Double Doors, Walk-In Closet(s), Overlooks Frontyard |
| Room 9 | Second | Office | 11.74 | 11.48 | Bay Window, Overlooks Backyard, Hardwood Floor |
| Room 10 | Second | Bedroom 2 | 11.84 | 11.51 | Double Closet, Pot Lights, Overlooks Backyard |
| Room 11 | Second | Bedroom 3 | 10.59 | 11.15 | Double Closet, Pot Lights, Overlooks Backyard |
| Room 12 | Second | Bedroom 4 | 11.68 | 11.15 | Double Closet, Pot Lights, Overlooks Backyard |
| Room 13 | Lower | Recreatio | 11.51 | 8.07 | Pot Lights, Hardwood Floor |
| Room 14 | Lower | Primary B | 19.98 | 12.99 | Closet, Pot Lights, Hardwood Floor |
| Room 15 | Lower | Bedroom 2 | 6.99 | 12.99 | Closet, Pot Lights, Hardwood Floor |
| Washroom Type | No. of Pieces | Level |
| Washroom Type 1 | 2 | Main |
| Washroom Type 2 | 3 | Second |
| Washroom Type 3 | 4 | Second |
| Washroom Type 4 | 3 | Lower |
| Washroom Type 5 | 3 | Basement |
| Washroom Type 6 | 2 | Main |
| Washroom Type 7 | 3 | Second |
| Washroom Type 8 | 4 | Second |
| Washroom Type 9 | 3 | Lower |
| Washroom Type 10 | 3 | Basement |
| Total Area: | 0.00 |
| Property Type: | Detached |
| Style: | 2-Storey |
| Exterior: | Brick |
| Garage Type: | Attached |
| (Parking/)Drive: | Private |
| Drive Parking Spaces: | 4 |
| Park #1 | |
| Parking Type: | Private |
| Park #2 | |
| Parking Type: | Private |
| Pool: | None |
| Approximatly Square Footage: | 2500-3000 |
| Property Features: | Arts Centre, Clear View |
| CAC Included: | N |
| Water Included: | N |
| Cabel TV Included: | N |
| Common Elements Included: | N |
| Heat Included: | N |
| Parking Included: | N |
| Condo Tax Included: | N |
| Building Insurance Included: | N |
| Fireplace/Stove: | Y |
| Heat Type: | Forced Air |
| Central Air Conditioning: | Central Air |
| Central Vac: | N |
| Laundry Level: | Syste |
| Ensuite Laundry: | F |
| Sewers: | Sewer |
$
%
Years
This calculator is for demonstration purposes only. Always consult a professional
financial advisor before making personal financial decisions.
| Although the information displayed is believed to be accurate, no warranties or representations are made of any kind. |
| CENTURY 21 HERITAGE GROUP LTD. |
|
|

Michael Tzakas
Sales Representative
Dir:
416-561-3911
Bus:
416-494-7653
| Virtual Tour | Book Showing | Email a Friend |
Jump To:
At a Glance:
| Type: | Freehold - Detached |
| Area: | York |
| Municipality: | Aurora |
| Neighbourhood: | Aurora Highlands |
| Style: | 2-Storey |
| Tax: | $6,851 |
| Beds: | 4+4 |
| Baths: | 6 |
| Fireplace: | Y |
| Pool: | None |
Locatin Map:
Payment Calculator:


