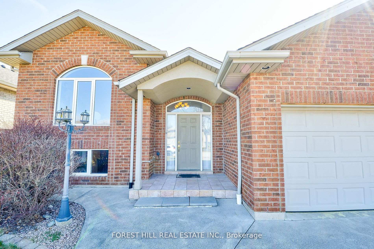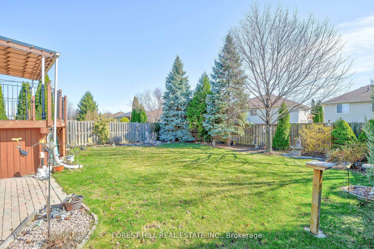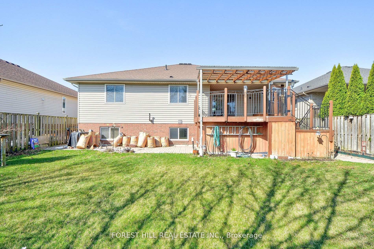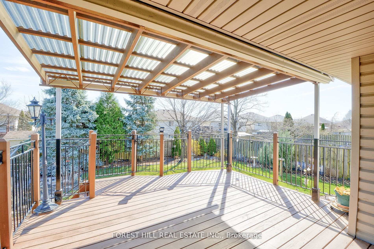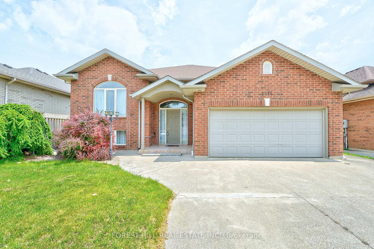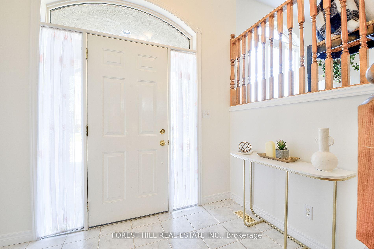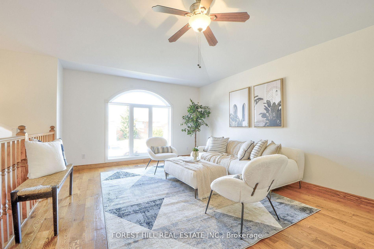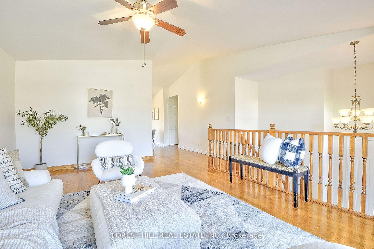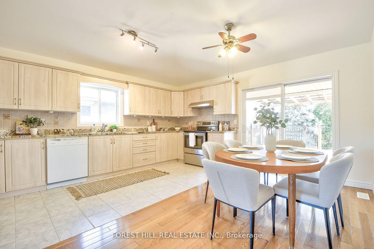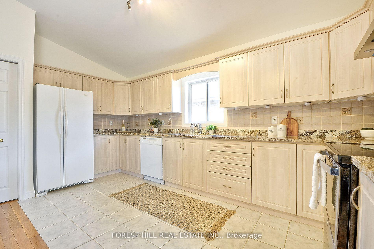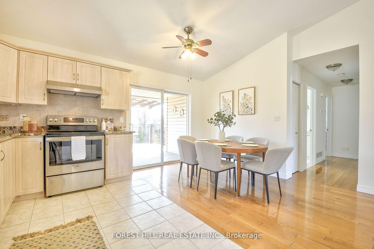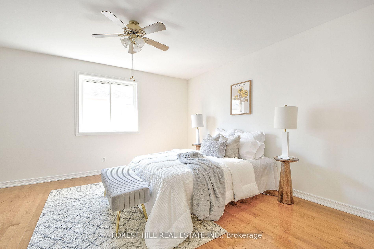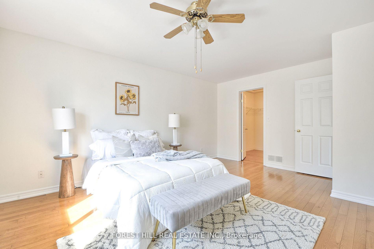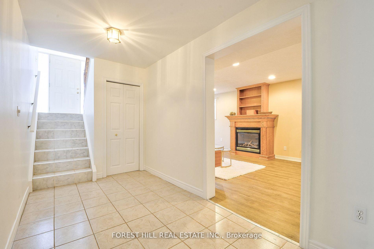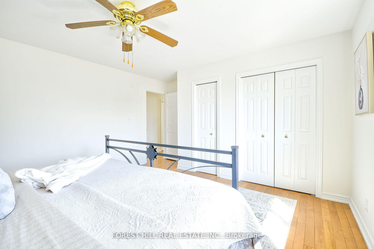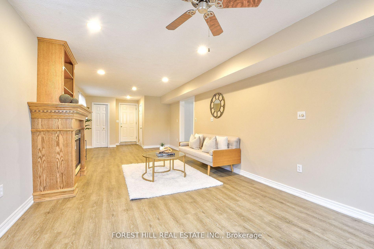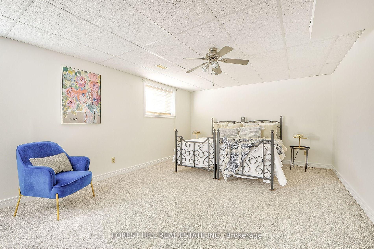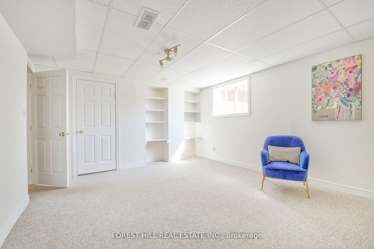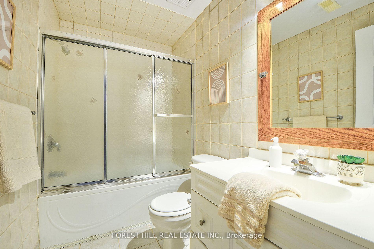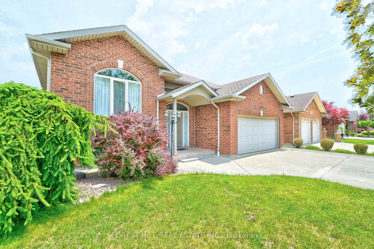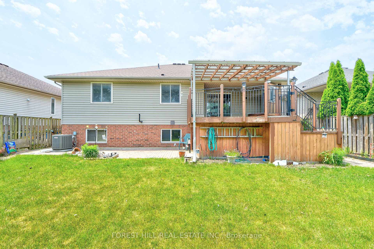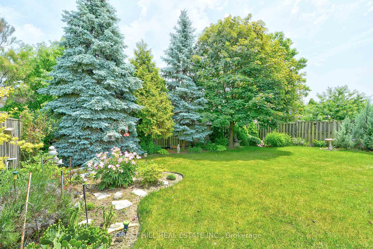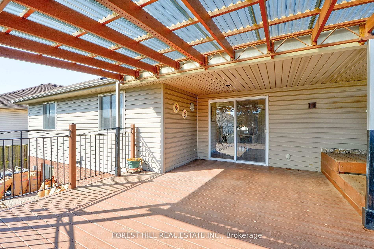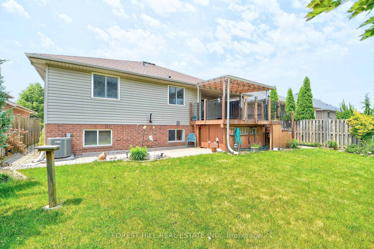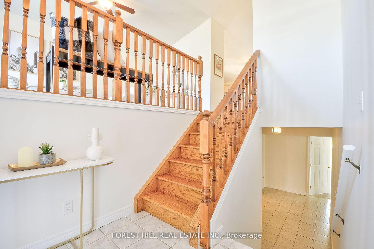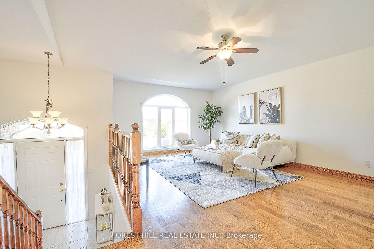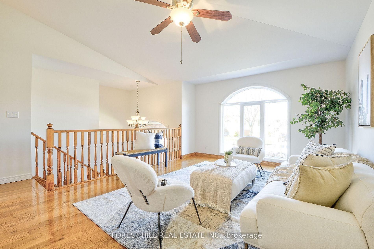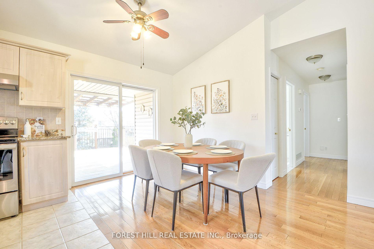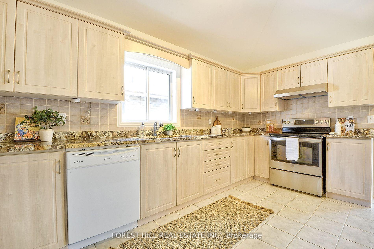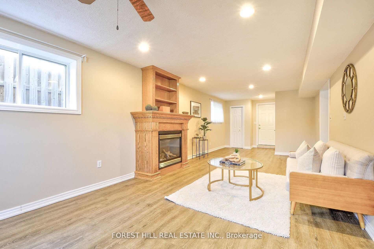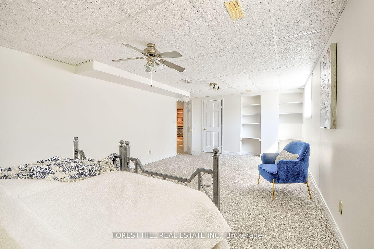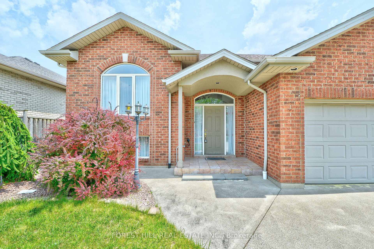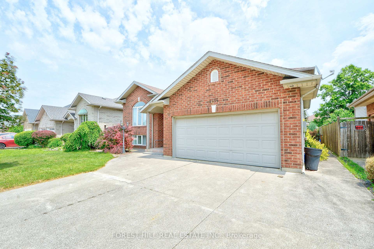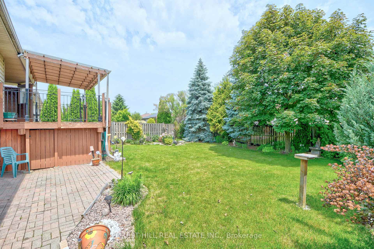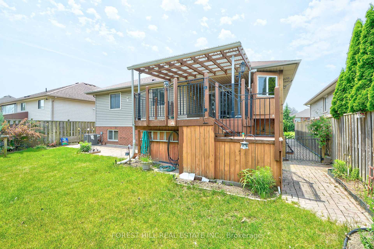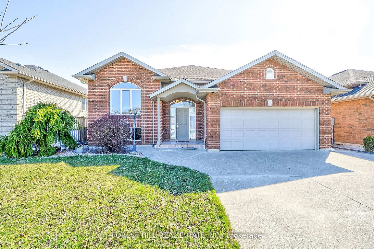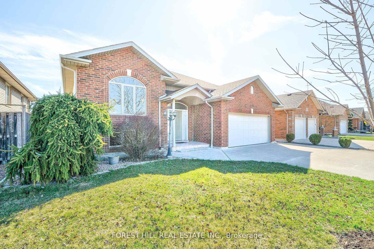$699,990
Available - For Sale
Listing ID: X12182256
1614 Morningstar Aven , Windsor, N8P 1P9, Essex
| This bright and spacious 3-bedroom, 2-bathroom brick detached home, built in 2003, has been lovingly cared for by the same family ever since. Professionally painted throughout in March 2025, it boasts a beautifully designed kitchen with solid wood cabinets and hardwood oak floors on the main level. Sliding doors lead to a fully landscaped, fenced yard with a patio perfect for barbecues and outdoor relaxation. The home features a flowing layout, ideal for entertaining.The lower level, with a separate entrance and above-grade windows, includes a cozy family room with a fireplace and an oversized, sound proofed bedroom that can easily be converted into two separate rooms.Additional features of this home include central air conditioning, central vacuum, a jacuzzi tub, and access to the garage from the foyer.Conveniently located within walking distance of Ganatchio Trail and St. Joseph High School, and just a short drive to the E.C. Row Expressway, Windsor Regional Hospital, Windsor Family Community Centre, Food Basics, Metro, Forest Glade Public School, the NextStar Energy battery plant, the Premium Outlet Mall, and many other amenities. |
| Price | $699,990 |
| Taxes: | $5427.50 |
| Occupancy: | Vacant |
| Address: | 1614 Morningstar Aven , Windsor, N8P 1P9, Essex |
| Directions/Cross Streets: | Tecumseh and Banwell |
| Rooms: | 6 |
| Bedrooms: | 3 |
| Bedrooms +: | 0 |
| Family Room: | T |
| Basement: | Separate Ent |
| Level/Floor | Room | Length(ft) | Width(ft) | Descriptions | |
| Room 1 | Main | Living Ro | 15.48 | 18.93 | Combined w/Dining, Hardwood Floor, Overlooks Frontyard |
| Room 2 | Main | Kitchen | 15.48 | 31.16 | Family Size Kitchen, W/O To Patio, Sliding Doors |
| Room 3 | Main | Primary B | 15.35 | 12.66 | Hardwood Floor, Walk-In Closet(s), Window |
| Room 4 | Main | Bedroom 2 | 15.25 | 13.32 | Hardwood Floor, Closet, Window |
| Room 5 | Main | Bathroom | 8.33 | 13.32 | 5 Pc Bath, Ceramic Floor, Double Sink |
| Room 6 | Lower | Bedroom 3 | 23.91 | 12.33 | B/I Bookcase, Above Grade Window, Closet |
| Room 7 | Lower | Family Ro | 10.59 | 33.32 | Fireplace, Laminate, Above Grade Window |
| Room 8 | Lower | Bathroom | 5.74 | 7.84 | 4 Pc Bath, Tile Floor |
| Room 9 | Lower | Laundry | 14.6 | 12 | Tile Floor |
| Washroom Type | No. of Pieces | Level |
| Washroom Type 1 | 5 | Main |
| Washroom Type 2 | 4 | Lower |
| Washroom Type 3 | 0 | |
| Washroom Type 4 | 0 | |
| Washroom Type 5 | 0 | |
| Washroom Type 6 | 5 | Main |
| Washroom Type 7 | 4 | Lower |
| Washroom Type 8 | 0 | |
| Washroom Type 9 | 0 | |
| Washroom Type 10 | 0 |
| Total Area: | 0.00 |
| Approximatly Age: | 16-30 |
| Property Type: | Detached |
| Style: | Bungalow-Raised |
| Exterior: | Brick |
| Garage Type: | Attached |
| (Parking/)Drive: | Private |
| Drive Parking Spaces: | 2 |
| Park #1 | |
| Parking Type: | Private |
| Park #2 | |
| Parking Type: | Private |
| Pool: | None |
| Other Structures: | Fence - Full, |
| Approximatly Age: | 16-30 |
| Approximatly Square Footage: | 1100-1500 |
| Property Features: | Fenced Yard, Hospital |
| CAC Included: | N |
| Water Included: | N |
| Cabel TV Included: | N |
| Common Elements Included: | N |
| Heat Included: | N |
| Parking Included: | N |
| Condo Tax Included: | N |
| Building Insurance Included: | N |
| Fireplace/Stove: | Y |
| Heat Type: | Forced Air |
| Central Air Conditioning: | Central Air |
| Central Vac: | Y |
| Laundry Level: | Syste |
| Ensuite Laundry: | F |
| Sewers: | Sewer |
$
%
Years
This calculator is for demonstration purposes only. Always consult a professional
financial advisor before making personal financial decisions.
| Although the information displayed is believed to be accurate, no warranties or representations are made of any kind. |
| FOREST HILL REAL ESTATE INC. |
|
|

Michael Tzakas
Sales Representative
Dir:
416-561-3911
Bus:
416-494-7653
| Book Showing | Email a Friend |
Jump To:
At a Glance:
| Type: | Freehold - Detached |
| Area: | Essex |
| Municipality: | Windsor |
| Neighbourhood: | Windsor |
| Style: | Bungalow-Raised |
| Approximate Age: | 16-30 |
| Tax: | $5,427.5 |
| Beds: | 3 |
| Baths: | 2 |
| Fireplace: | Y |
| Pool: | None |
Locatin Map:
Payment Calculator:

