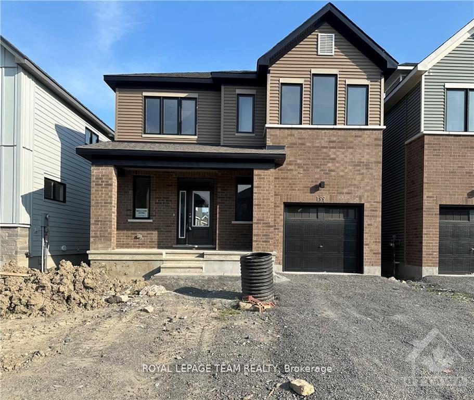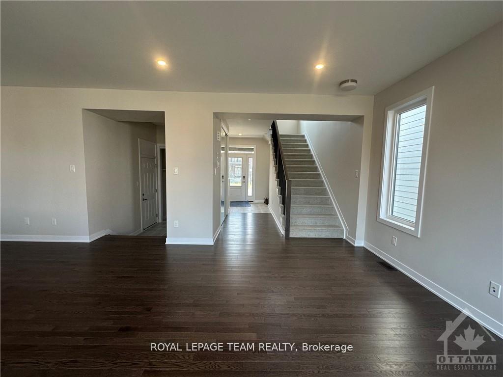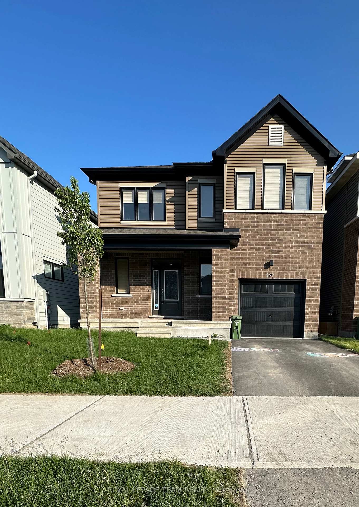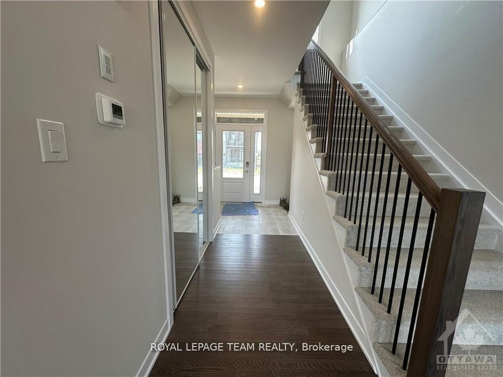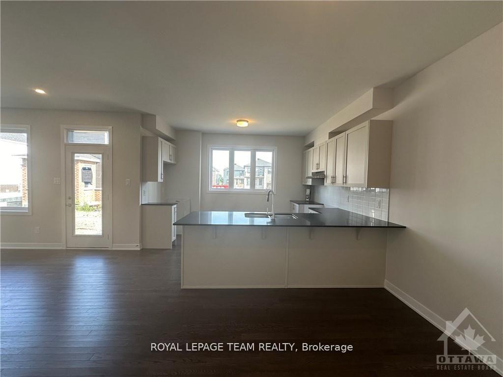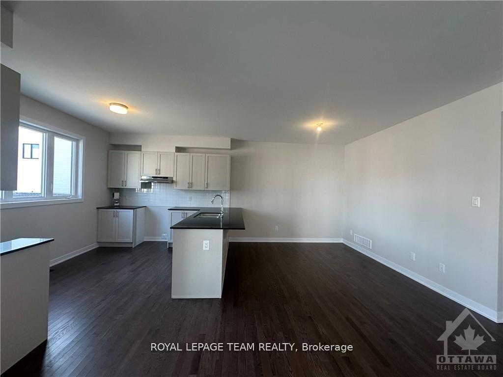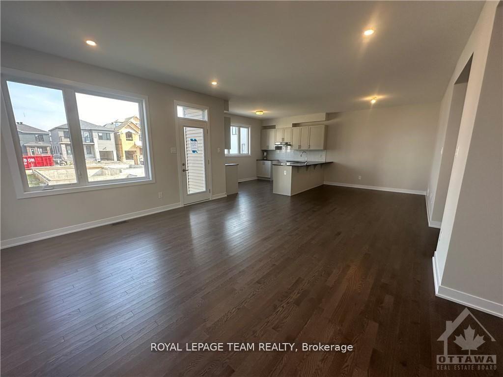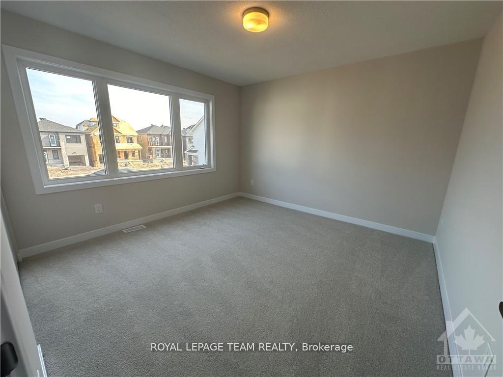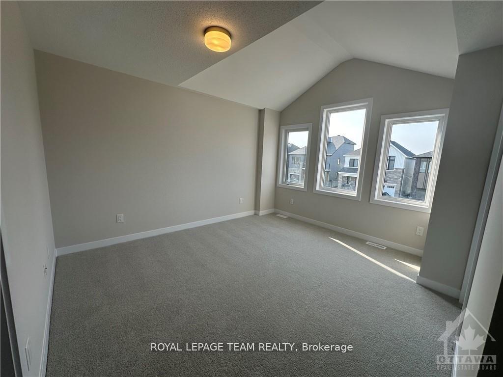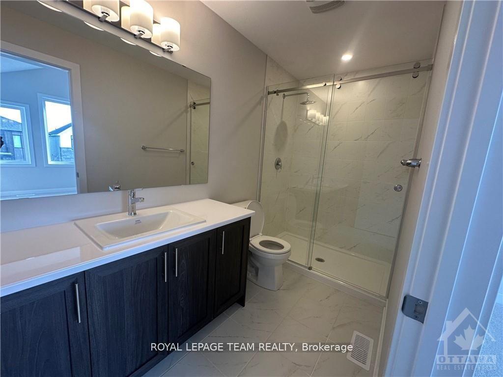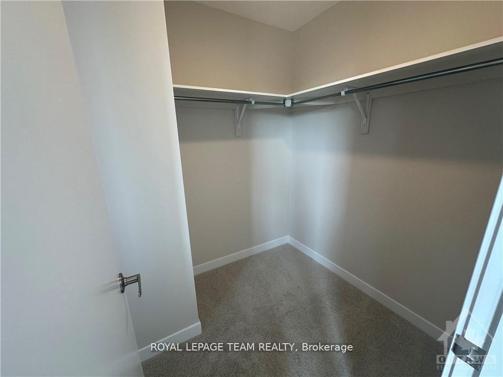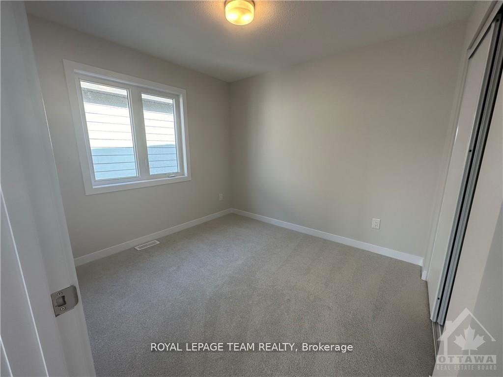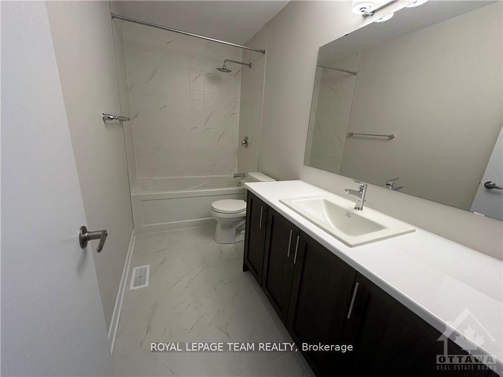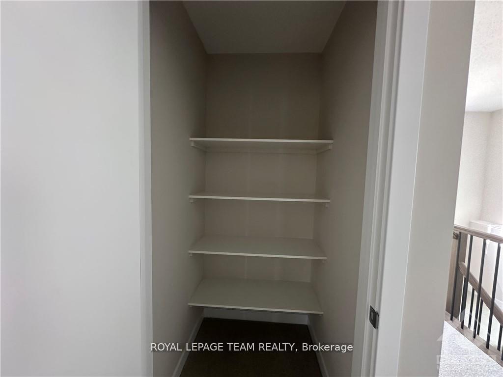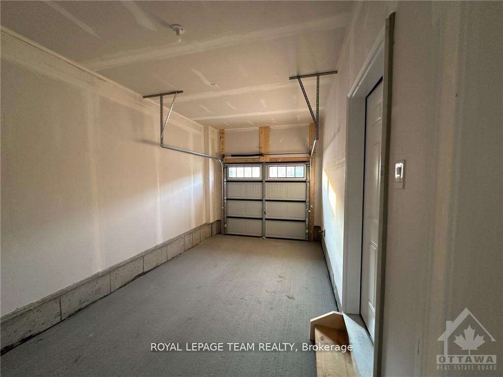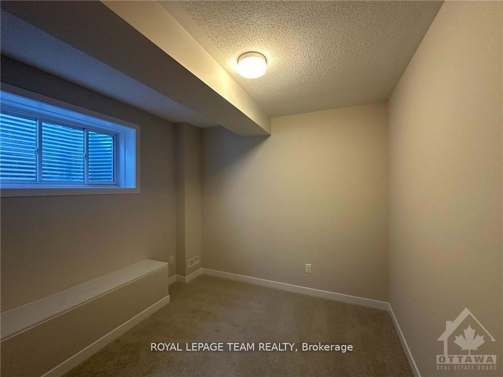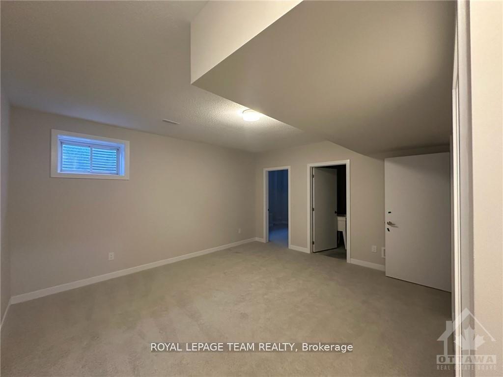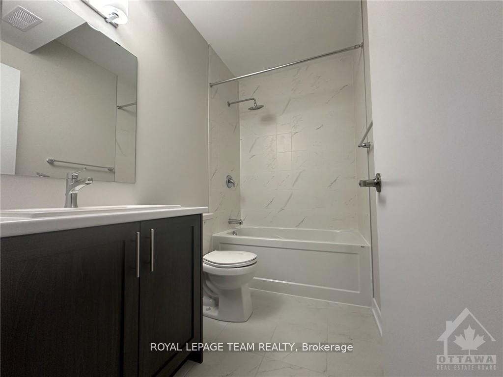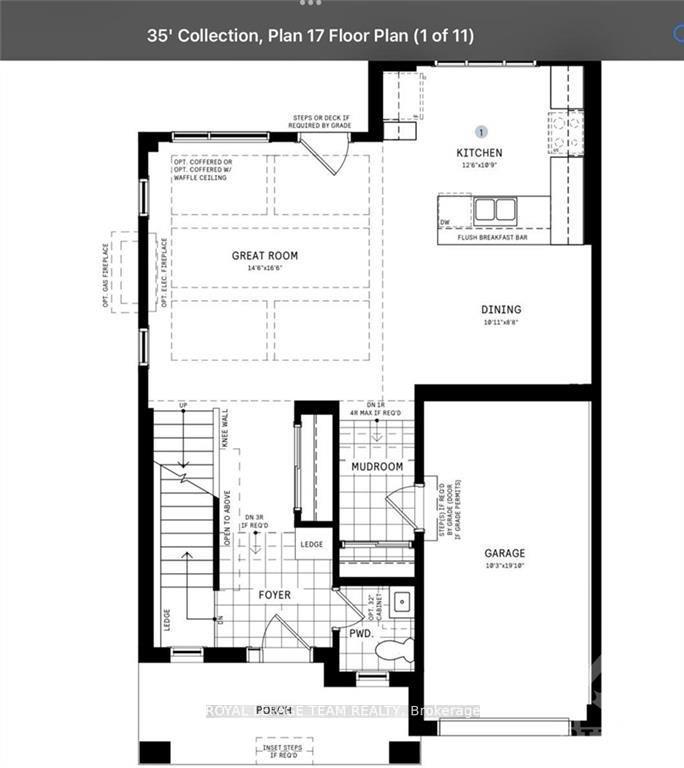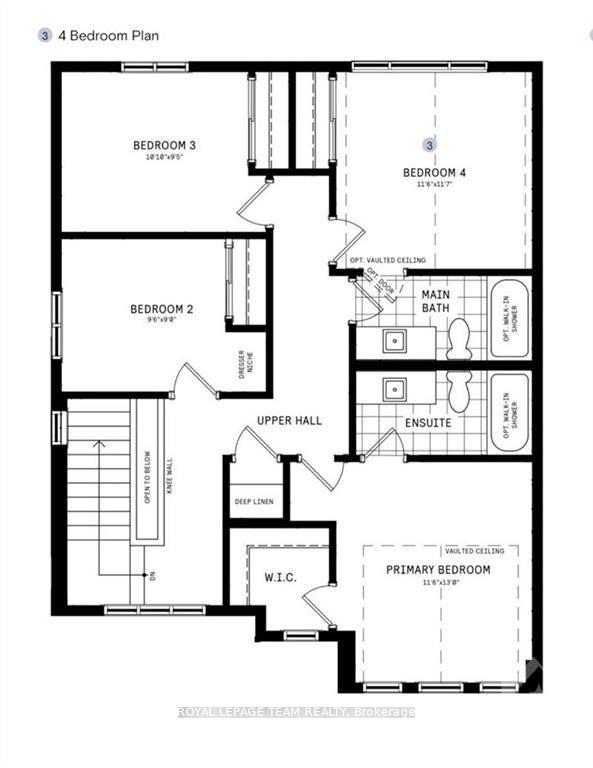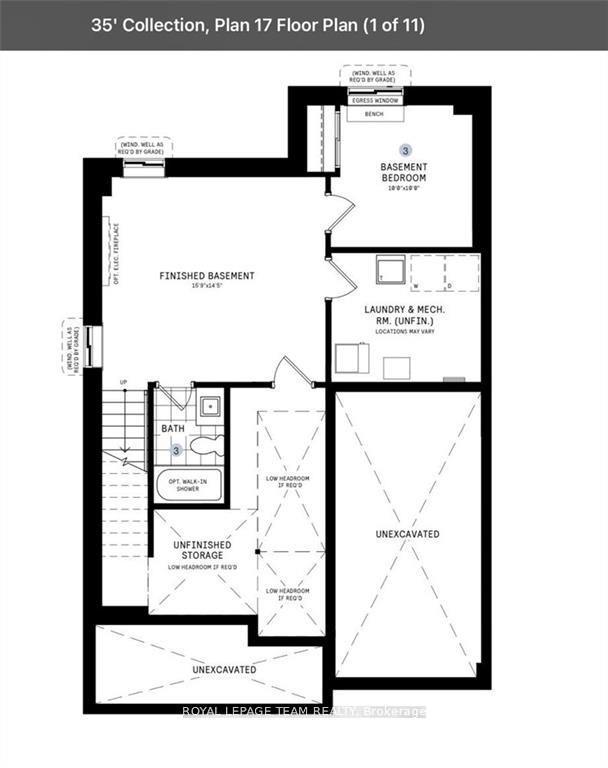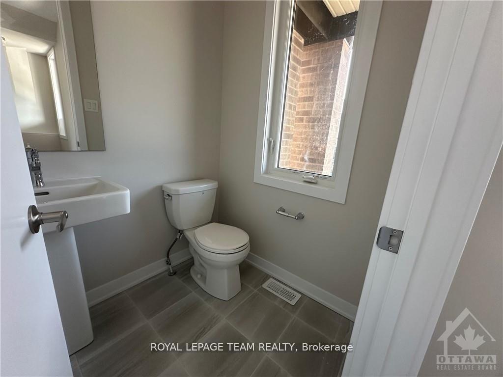$3,100
Available - For Rent
Listing ID: X12181831
199 Conservancy Driv , Barrhaven, K2J 7M5, Ottawa
| Welcome to this stunning 5 Bed 3.5 Bath Detached Home in the highly desirable Conservancy neighborhood of Barrhaven, offering modern design, spacious living, and an unbeatable location. The main floor features a welcoming foyer with a walk-in closet and an open-concept kitchen with ample cabinetry and a large island, perfect for entertaining. Upstairs, you'll find a luxurious primary bedroom with a 3-piece ensuite and walk-in closet, along with three additional spacious bedrooms and a full main bath. The finished lower level includes a generous recreation room, an extra bedroom, and a full bathroom ideal for guests or family activities. Located close to parks, top-rated schools, recreational centers, and shopping, this home provides the perfect blend of comfort and convenience. Deposit: $6,200. Currently tenant occupied. Available from August 1. Pictures are from before tenant occupancy. Don't miss your chance book your showing today !! |
| Price | $3,100 |
| Taxes: | $0.00 |
| Occupancy: | Tenant |
| Address: | 199 Conservancy Driv , Barrhaven, K2J 7M5, Ottawa |
| Directions/Cross Streets: | Borriskolane St and Conservancy Drive |
| Rooms: | 5 |
| Bedrooms: | 5 |
| Bedrooms +: | 0 |
| Family Room: | F |
| Basement: | Finished |
| Furnished: | Unfu |
| Level/Floor | Room | Length(ft) | Width(ft) | Descriptions | |
| Room 1 | Ground | Kitchen | 12.5 | 10.73 | |
| Room 2 | Ground | Dining Ro | 10.89 | 8.66 | |
| Room 3 | Ground | Great Roo | 14.46 | 16.47 | |
| Room 4 | Second | Primary B | 11.48 | 12.99 | |
| Room 5 | Second | Bedroom | 9.48 | 8.99 | |
| Room 6 | Second | Bedroom 2 | 10.82 | 9.41 | |
| Room 7 | Second | Bedroom 3 | 11.48 | 11.58 | |
| Room 8 | Basement | Bedroom 5 | 9.97 | 9.97 | |
| Room 9 | Basement | Recreatio | 15.74 | 14.4 |
| Washroom Type | No. of Pieces | Level |
| Washroom Type 1 | 2 | Ground |
| Washroom Type 2 | 3 | Second |
| Washroom Type 3 | 3 | Basement |
| Washroom Type 4 | 0 | |
| Washroom Type 5 | 0 | |
| Washroom Type 6 | 2 | Ground |
| Washroom Type 7 | 3 | Second |
| Washroom Type 8 | 3 | Basement |
| Washroom Type 9 | 0 | |
| Washroom Type 10 | 0 |
| Total Area: | 0.00 |
| Property Type: | Detached |
| Style: | 2-Storey |
| Exterior: | Brick, Other |
| Garage Type: | Attached |
| Drive Parking Spaces: | 1 |
| Pool: | None |
| Laundry Access: | Inside |
| Approximatly Square Footage: | 1500-2000 |
| CAC Included: | N |
| Water Included: | N |
| Cabel TV Included: | N |
| Common Elements Included: | N |
| Heat Included: | N |
| Parking Included: | N |
| Condo Tax Included: | N |
| Building Insurance Included: | N |
| Fireplace/Stove: | N |
| Heat Type: | Forced Air |
| Central Air Conditioning: | Central Air |
| Central Vac: | N |
| Laundry Level: | Syste |
| Ensuite Laundry: | F |
| Sewers: | Sewer |
| Although the information displayed is believed to be accurate, no warranties or representations are made of any kind. |
| ROYAL LEPAGE TEAM REALTY |
|
|

Michael Tzakas
Sales Representative
Dir:
416-561-3911
Bus:
416-494-7653
| Book Showing | Email a Friend |
Jump To:
At a Glance:
| Type: | Freehold - Detached |
| Area: | Ottawa |
| Municipality: | Barrhaven |
| Neighbourhood: | 7704 - Barrhaven - Heritage Park |
| Style: | 2-Storey |
| Beds: | 5 |
| Baths: | 4 |
| Fireplace: | N |
| Pool: | None |
Locatin Map:

