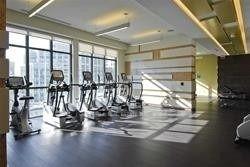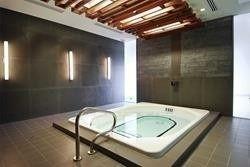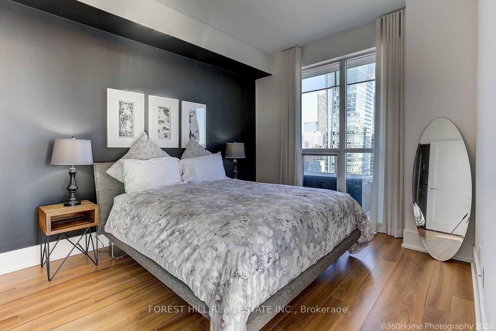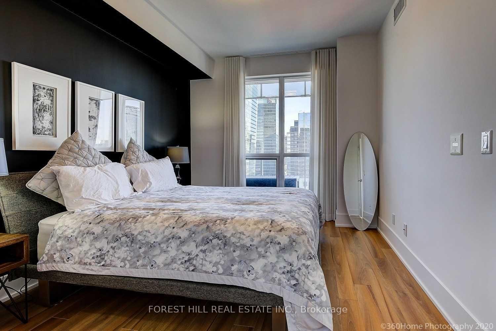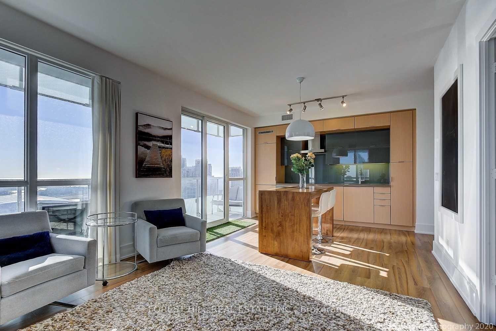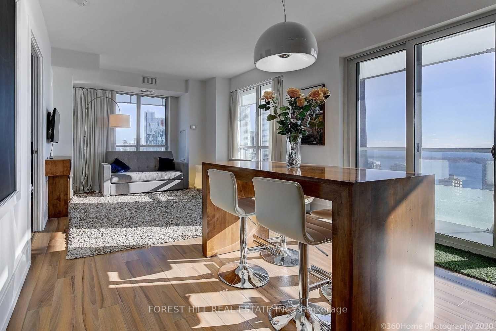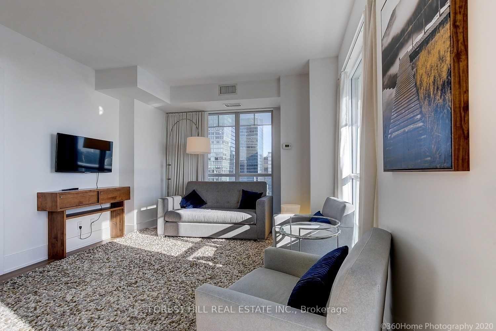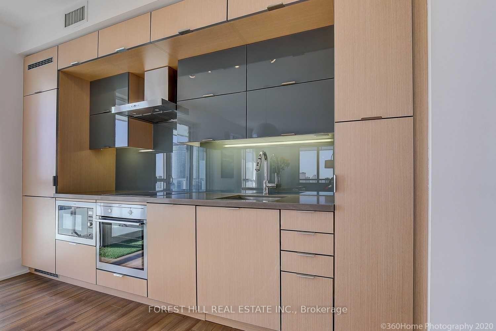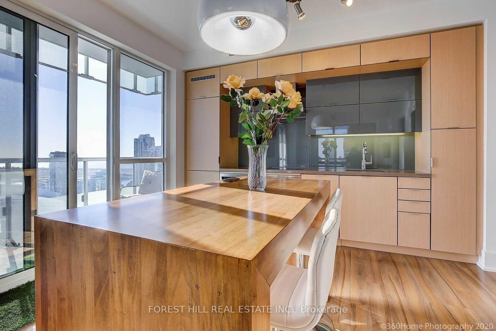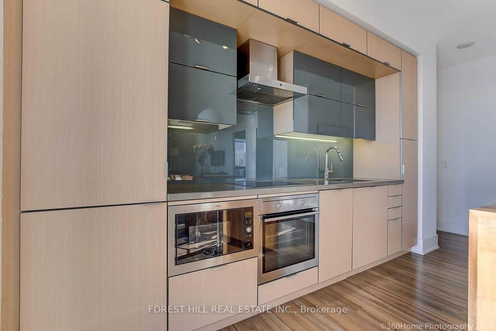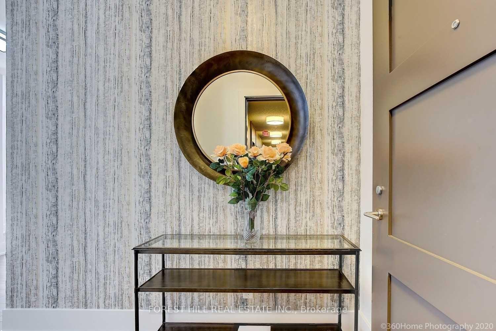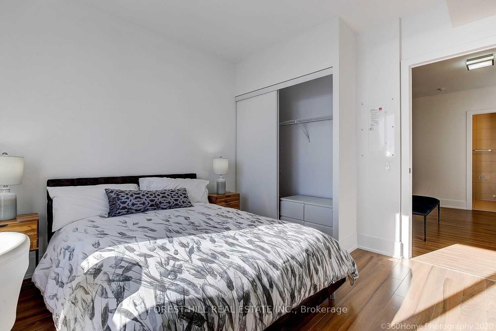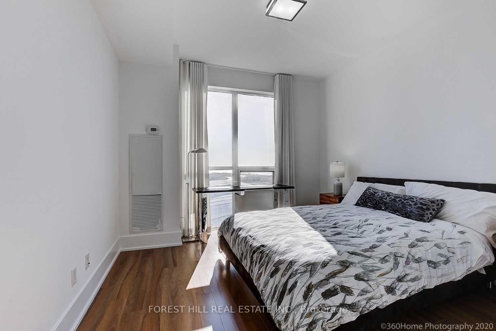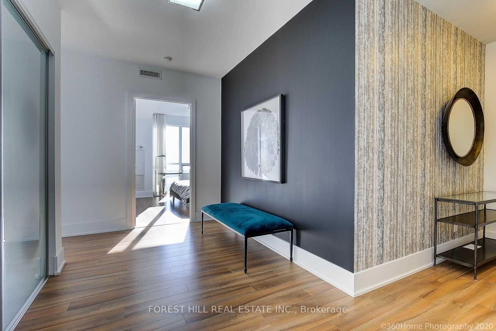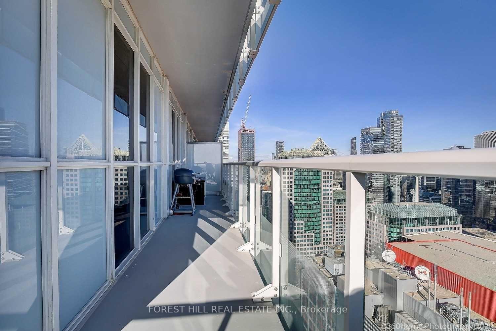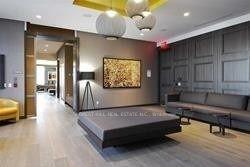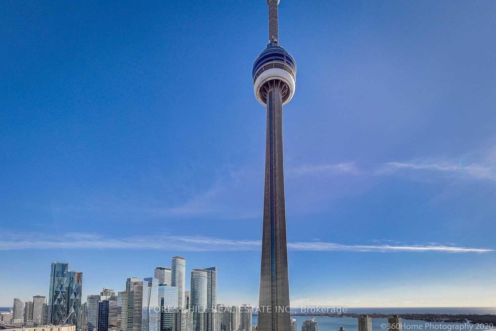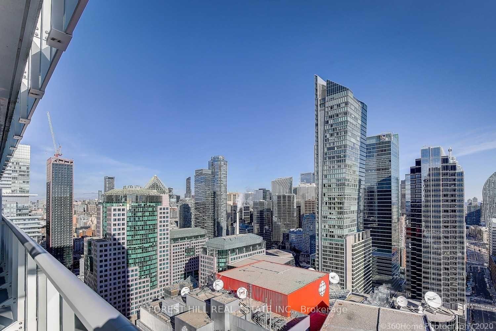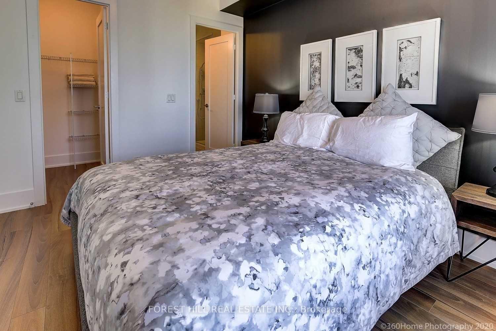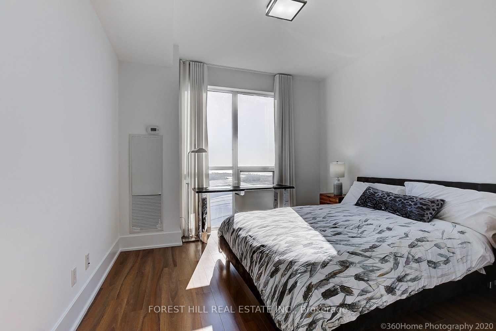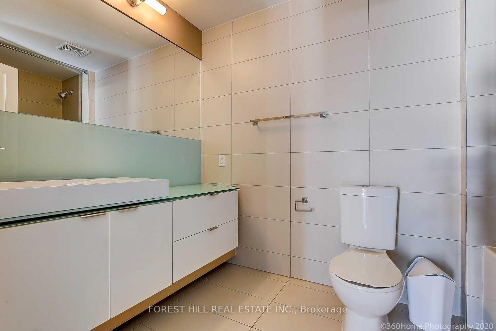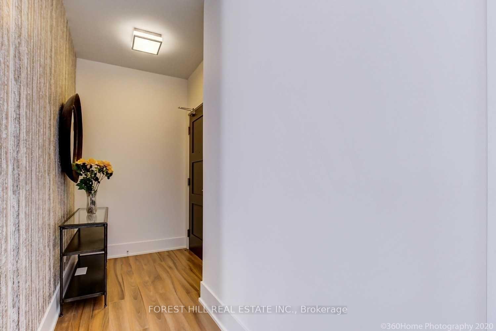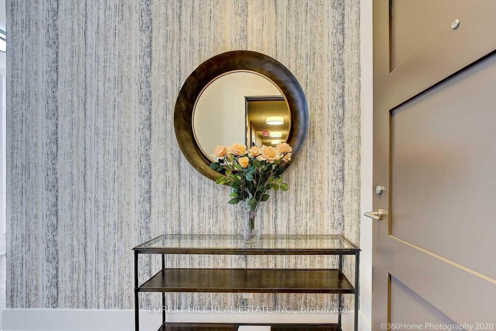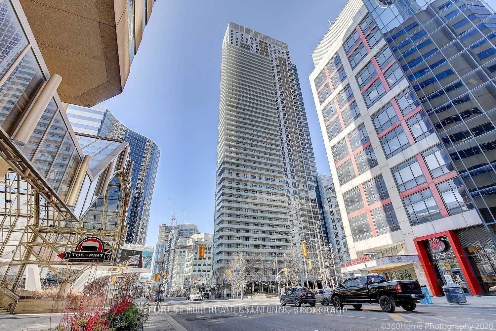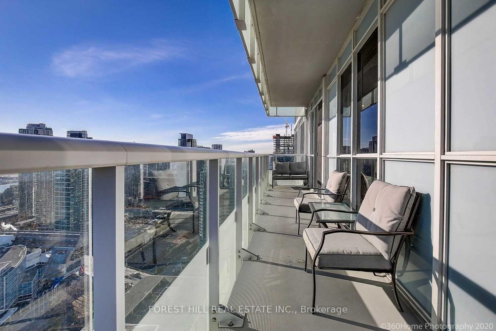$5,200
Available - For Rent
Listing ID: C12218540
300 Front Stre West , Toronto, M5V 0E9, Toronto
| *PRIME LOCATION* Absolutely Breathtaking 180 Degree Unobstructed Views Of Lake Ontario from the 35th floor. Iconic Views of Rogers Center & Vibrant City Skyline. This Chic And Stylish 1024Sf Corner Unit Has Soaring 9Ft Ceilings, a huge Wrap-Around Balcony For Entertaining and a Functional split bedroom Floor Plan. Feel the joy as you walk through a spacious foyer area into a beautiful bright Living room. The Primary bedroom has a walk-in closet and a 3 piece ensuite. This is an elegant furnished unit for you to enjoy. Walk out, and you are literally steps from the Financial/Entertainment Districts, great restaurants and TTC. The Rogers Centre, CN Tower are across the road, and Union Station is just a short walk down Front Street. This location is just minutes to the Gardiner Expressway making commuting a breeze. Enjoy the Rooftop Infinity Pools, Cabanas, Luxury Amenities and Waterfront proximity. It is The Lifestyle You Deserve! This Beauty Won't Last! |
| Price | $5,200 |
| Taxes: | $0.00 |
| Occupancy: | Tenant |
| Address: | 300 Front Stre West , Toronto, M5V 0E9, Toronto |
| Postal Code: | M5V 0E9 |
| Province/State: | Toronto |
| Directions/Cross Streets: | Front & John |
| Level/Floor | Room | Length(ft) | Width(ft) | Descriptions | |
| Room 1 | Ground | Living Ro | 24.37 | 12.46 | Open Concept, Combined w/Dining, W/O To Balcony |
| Room 2 | Ground | Dining Ro | 24.37 | 12.46 | Combined w/Living, Laminate, Open Concept |
| Room 3 | Ground | Kitchen | 24.37 | 12.46 | Modern Kitchen, Stainless Steel Appl, Laminate |
| Room 4 | Ground | Primary B | 12.69 | 10.07 | Walk-In Closet(s), 3 Pc Ensuite, Large Window |
| Room 5 | Ground | Bedroom 2 | 13.58 | 11.09 | Large Closet, Laminate |
| Room 6 | Ground | Den | 13.28 | 7.28 | Open Concept, Large Closet, Laminate |
| Washroom Type | No. of Pieces | Level |
| Washroom Type 1 | 3 | |
| Washroom Type 2 | 4 | |
| Washroom Type 3 | 0 | |
| Washroom Type 4 | 0 | |
| Washroom Type 5 | 0 | |
| Washroom Type 6 | 3 | |
| Washroom Type 7 | 4 | |
| Washroom Type 8 | 0 | |
| Washroom Type 9 | 0 | |
| Washroom Type 10 | 0 |
| Total Area: | 0.00 |
| Approximatly Age: | 6-10 |
| Sprinklers: | Conc |
| Washrooms: | 2 |
| Heat Type: | Forced Air |
| Central Air Conditioning: | Central Air |
| Elevator Lift: | True |
| Although the information displayed is believed to be accurate, no warranties or representations are made of any kind. |
| FOREST HILL REAL ESTATE INC. |
|
|

Michael Tzakas
Sales Representative
Dir:
416-561-3911
Bus:
416-494-7653
| Book Showing | Email a Friend |
Jump To:
At a Glance:
| Type: | Com - Condo Apartment |
| Area: | Toronto |
| Municipality: | Toronto C01 |
| Neighbourhood: | Waterfront Communities C1 |
| Style: | Apartment |
| Approximate Age: | 6-10 |
| Beds: | 2+1 |
| Baths: | 2 |
| Fireplace: | N |
Locatin Map:

