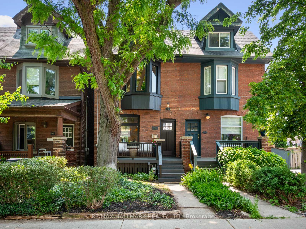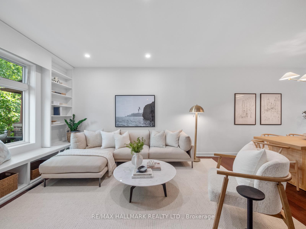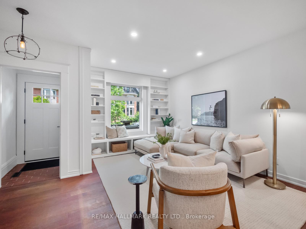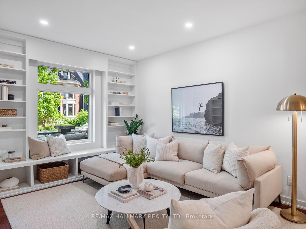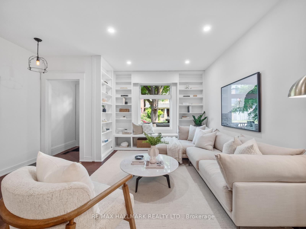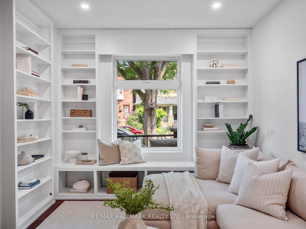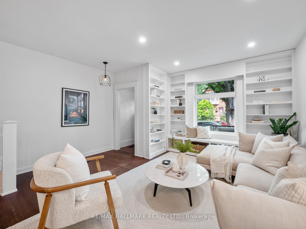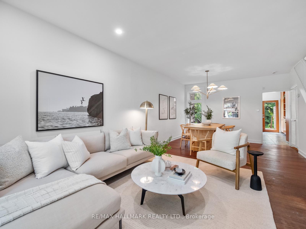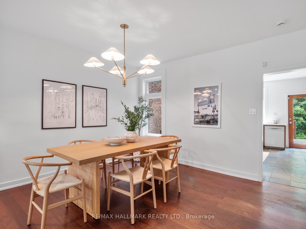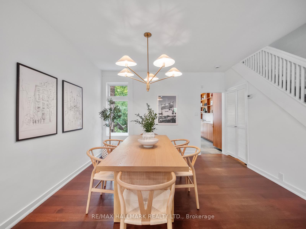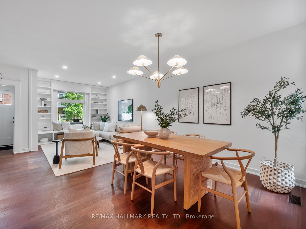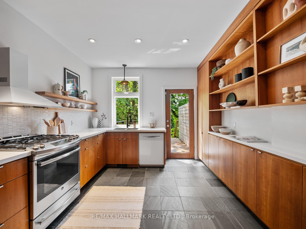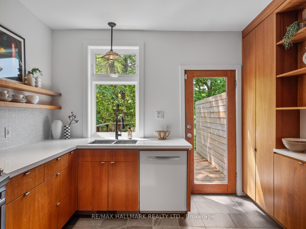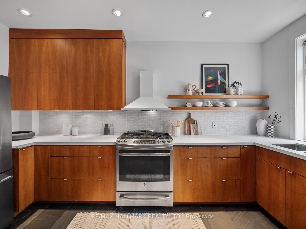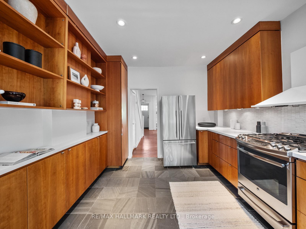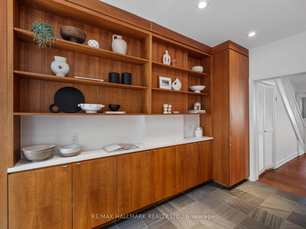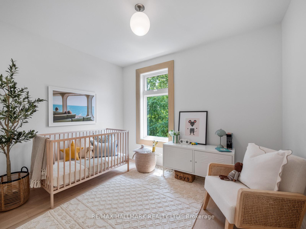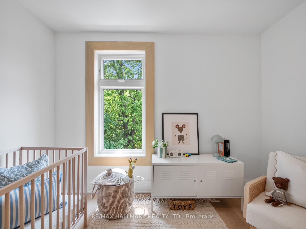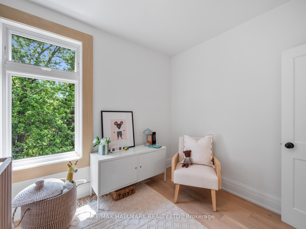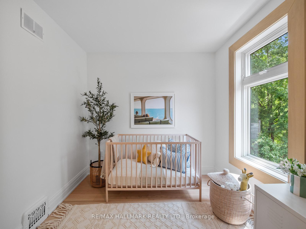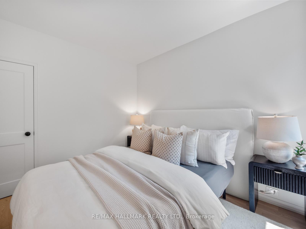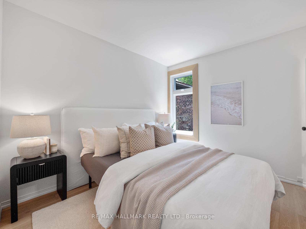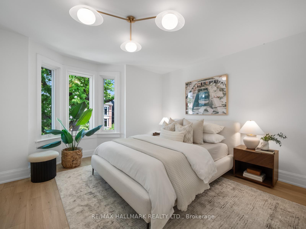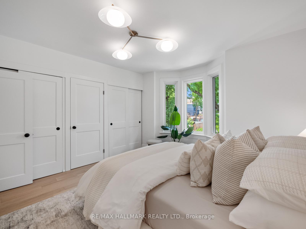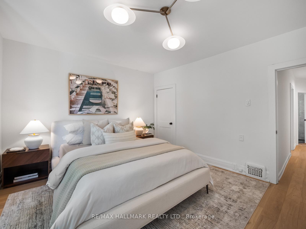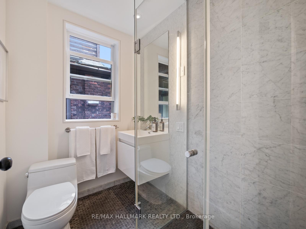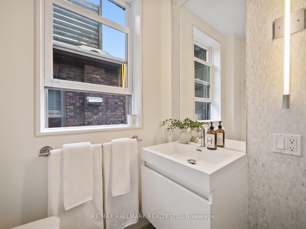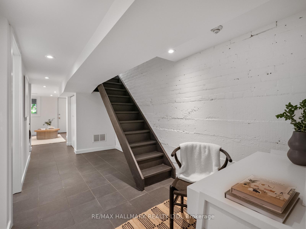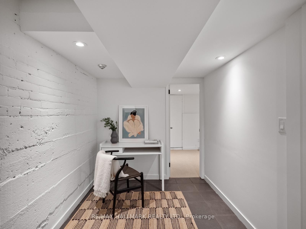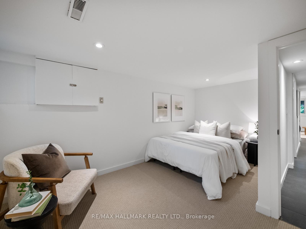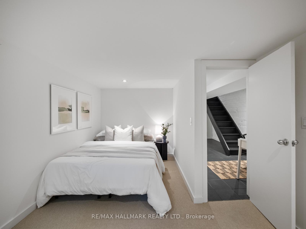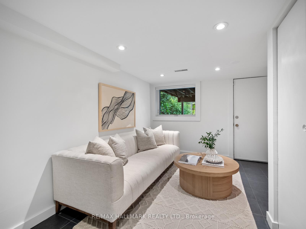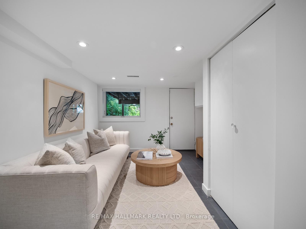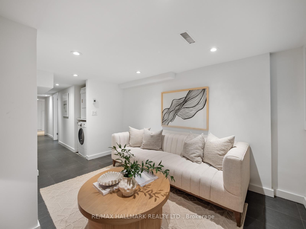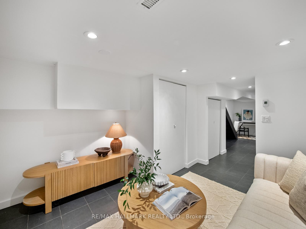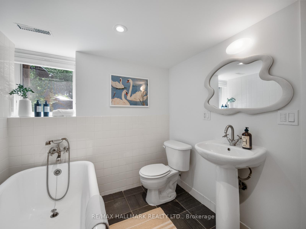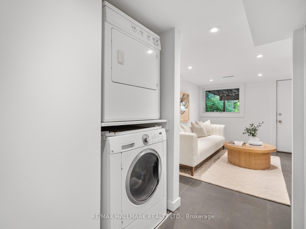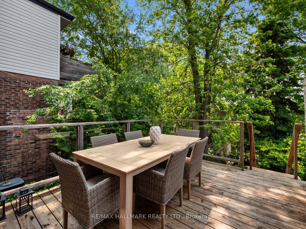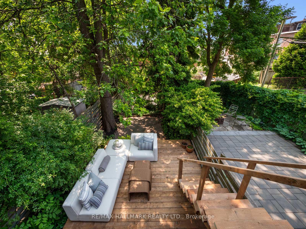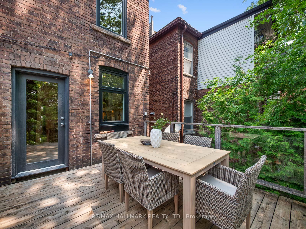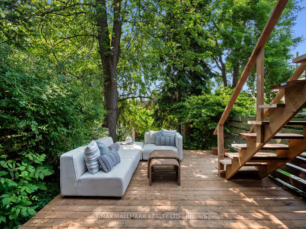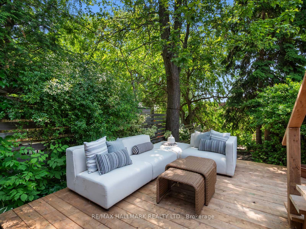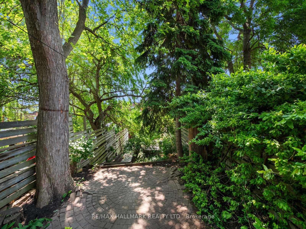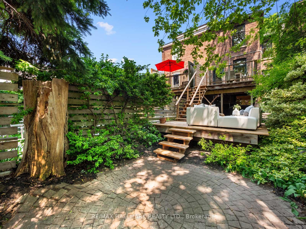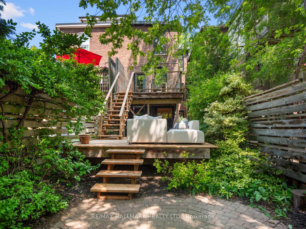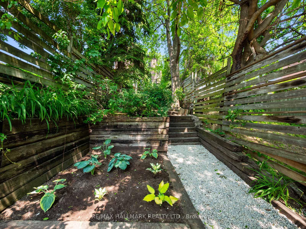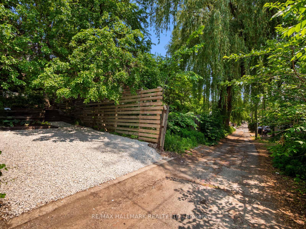$1,099,000
Available - For Sale
Listing ID: E12216060
275 Withrow Aven , Toronto, M4J 1B6, Toronto
| Tucked away on a peaceful, tree-lined dead-end street, this fully renovated 3-bedroom, 2-bathroom home sits on a desirable south-facing lot and is bathed in natural light, offering the perfect blend of privacy, charm, and urban convenience. Thoughtful design fills every corner, where friendly neighbours and a mature canopy create an instant sense of community. Step inside to find spacious principal rooms with custom built-ins and a gorgeous, renovated kitchen featuring bespoke cabinetry, quartz countertops, and stainless-steel appliances. A large south-facing window and glass door flood the space with sunlight and lead out to a raised deck that feels perched above the city, offering panoramic treetop views and creating a tranquil vantage point over your private garden oasis. Upstairs, the spacious primary bedroom features double closets, peaceful views, and warm natural light throughout the day. Two additional bedrooms offer flexible space for a growing family, guests, or a home office. The beautifully finished lower level is a standout feature offering amazing natural light and a direct walkout to the garden. With a guest bedroom, renovated bathroom, and a cozy family room, its perfect for multi-generational living, a nanny suite, or a work-from-home setup. From the charming front porch to the tiered backyard retreat, every detail of this home has been thoughtfully considered. There's also potential to build a laneway house, with a feasibility report available for review. Located just a short stroll to Withrow Park, top-rated schools, and the vibrant shops and restaurants of the Danforth, this home boasts a 92 Walk Score and is only a 10-minute walk to Pape Station. This is more than just a house it's a lifestyle opportunity in one of Toronto's most beloved neighbourhoods. |
| Price | $1,099,000 |
| Taxes: | $6651.05 |
| Assessment Year: | 2024 |
| Occupancy: | Owner |
| Address: | 275 Withrow Aven , Toronto, M4J 1B6, Toronto |
| Directions/Cross Streets: | Pape and Danforth |
| Rooms: | 6 |
| Rooms +: | 1 |
| Bedrooms: | 3 |
| Bedrooms +: | 1 |
| Family Room: | F |
| Basement: | Finished wit |
| Level/Floor | Room | Length(ft) | Width(ft) | Descriptions | |
| Room 1 | Main | Living Ro | 15.25 | 12.99 | Large Window, B/I Bookcase, Hardwood Floor |
| Room 2 | Main | Dining Ro | 12.66 | 12.17 | Window, Combined w/Living, Hardwood Floor |
| Room 3 | Main | Kitchen | 10.07 | 14.56 | Renovated, Quartz Counter, W/O To Deck |
| Room 4 | Second | Primary B | 13.15 | 11.41 | W/W Closet, Window, Hardwood Floor |
| Room 5 | Second | Bedroom | 10 | 11.32 | Closet, Window, Hardwood Floor |
| Room 6 | Second | Bedroom | 10.76 | 8.76 | Window, Hardwood Floor |
| Room 7 | Lower | Recreatio | 10.17 | 12.07 | Window, 4 Pc Bath, W/O To Yard |
| Room 8 | Lower | Bedroom | 10.07 | 14.66 | Walk-Out, Closet, Broadloom |
| Washroom Type | No. of Pieces | Level |
| Washroom Type 1 | 3 | Second |
| Washroom Type 2 | 4 | Lower |
| Washroom Type 3 | 0 | |
| Washroom Type 4 | 0 | |
| Washroom Type 5 | 0 |
| Total Area: | 0.00 |
| Property Type: | Semi-Detached |
| Style: | 2-Storey |
| Exterior: | Brick |
| Garage Type: | None |
| (Parking/)Drive: | Lane |
| Drive Parking Spaces: | 1 |
| Park #1 | |
| Parking Type: | Lane |
| Park #2 | |
| Parking Type: | Lane |
| Pool: | None |
| Approximatly Square Footage: | 1500-2000 |
| CAC Included: | N |
| Water Included: | N |
| Cabel TV Included: | N |
| Common Elements Included: | N |
| Heat Included: | N |
| Parking Included: | N |
| Condo Tax Included: | N |
| Building Insurance Included: | N |
| Fireplace/Stove: | N |
| Heat Type: | Forced Air |
| Central Air Conditioning: | Central Air |
| Central Vac: | N |
| Laundry Level: | Syste |
| Ensuite Laundry: | F |
| Sewers: | Sewer |
$
%
Years
This calculator is for demonstration purposes only. Always consult a professional
financial advisor before making personal financial decisions.
| Although the information displayed is believed to be accurate, no warranties or representations are made of any kind. |
| RE/MAX HALLMARK REALTY LTD. |
|
|

Michael Tzakas
Sales Representative
Dir:
416-561-3911
Bus:
416-494-7653
| Virtual Tour | Book Showing | Email a Friend |
Jump To:
At a Glance:
| Type: | Freehold - Semi-Detached |
| Area: | Toronto |
| Municipality: | Toronto E01 |
| Neighbourhood: | Blake-Jones |
| Style: | 2-Storey |
| Tax: | $6,651.05 |
| Beds: | 3+1 |
| Baths: | 2 |
| Fireplace: | N |
| Pool: | None |
Locatin Map:
Payment Calculator:

