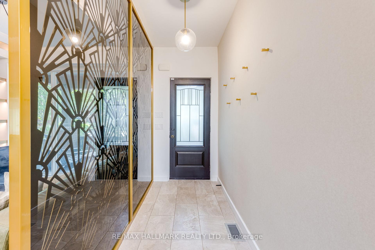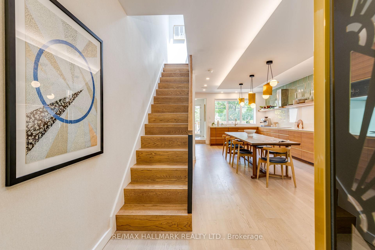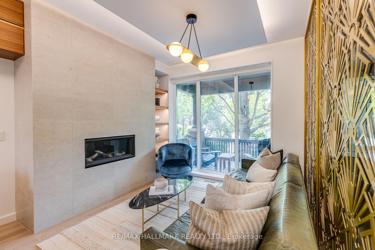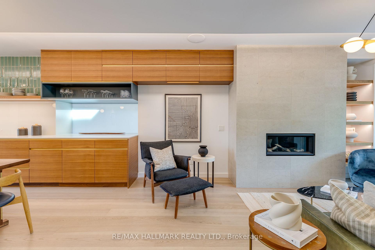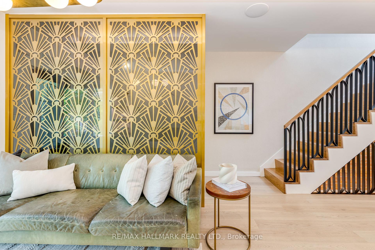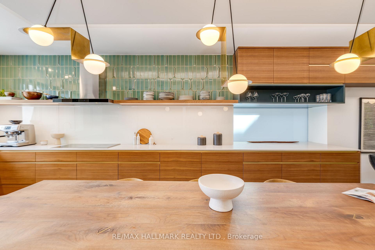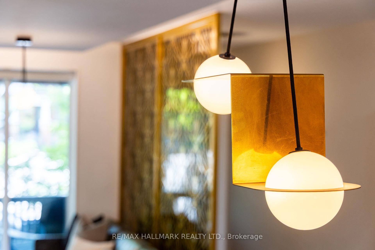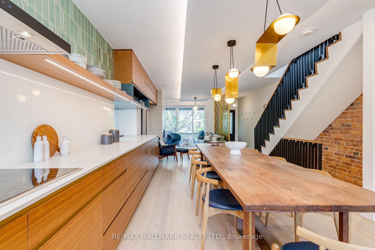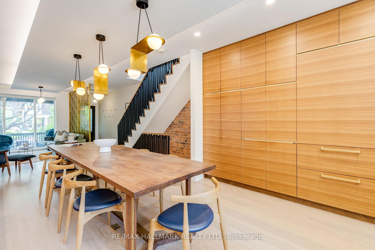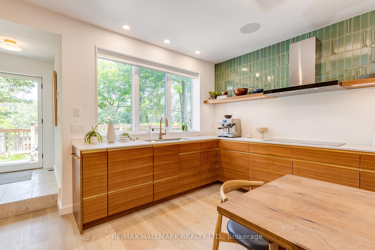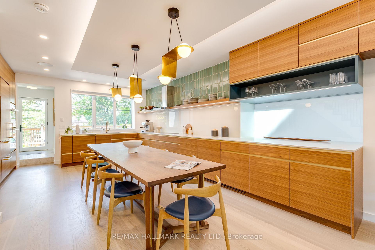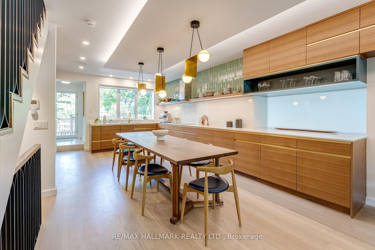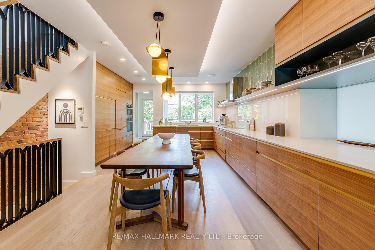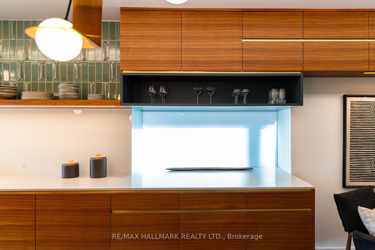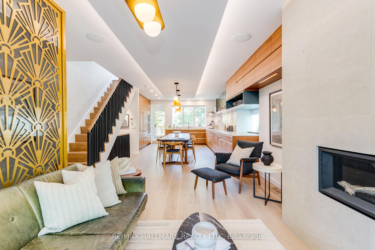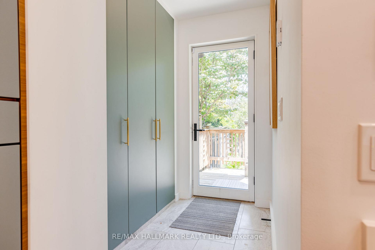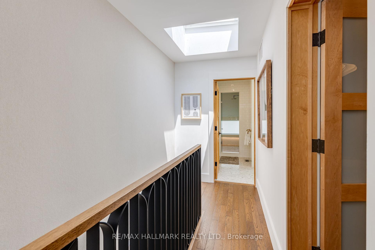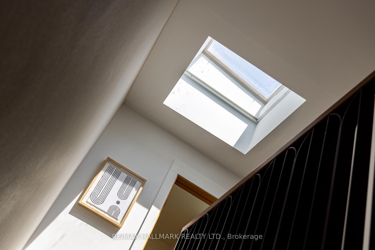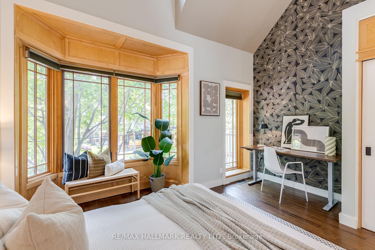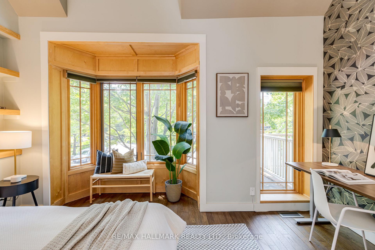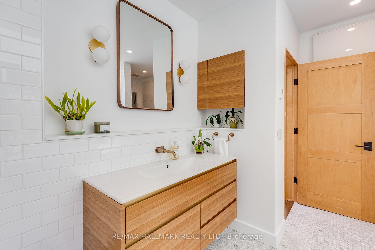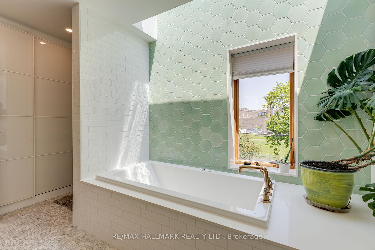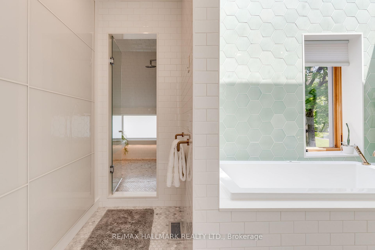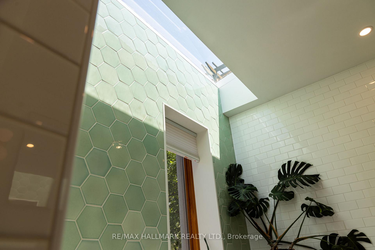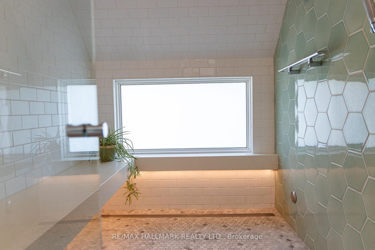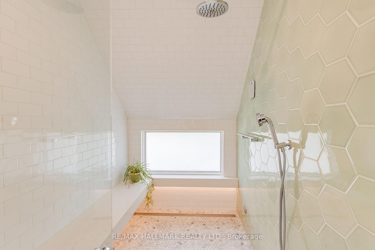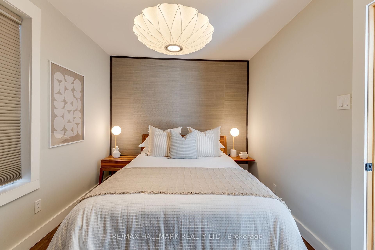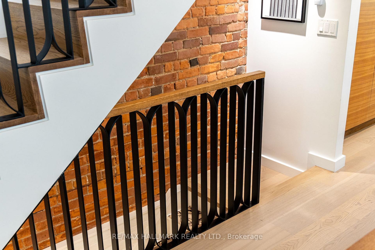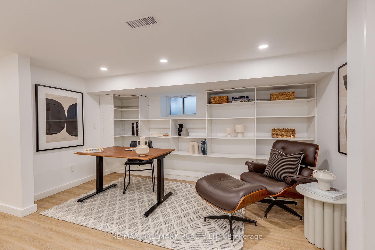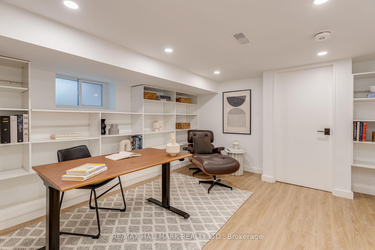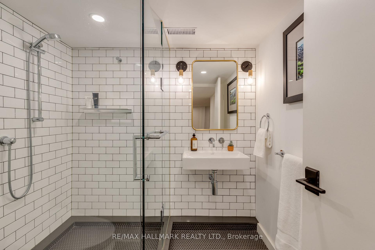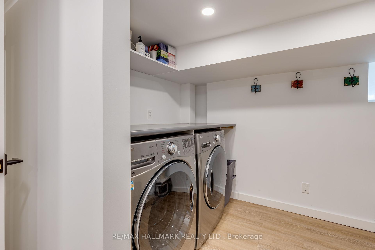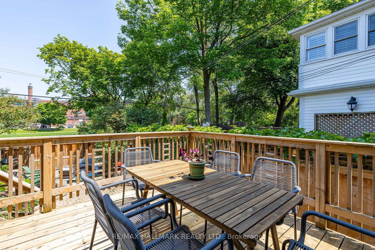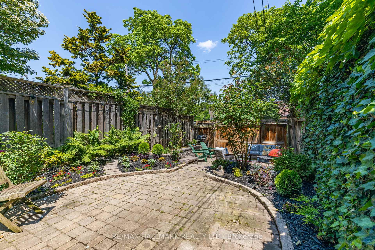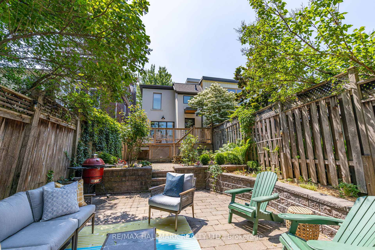$1,499,000
Available - For Sale
Listing ID: E12219387
57 Ravina Cres , Toronto, M4J 3L9, Toronto
| From the front door to the open-concept main floor with uninterrupted sightlines to the backyard, you're welcomed into a space worthy of Architectural Digest, masterfully designed by renowned architect Wanda Ely. The front foyer is anchored by a striking Art Deco divider, immediately setting the tone for the luxury and sophistication that defines the entire home. High-end walnut millwork elevates the main level, where a warm and inviting living space centers around a gas fireplace framed in Loire Valley sandstone. The open layout creates a seamless flow where cooking, relaxing, and entertaining coexist in perfect balance. The main level was intentionally designed with a Chefs Table style of hosting in mind, a casual yet refined approach that maximizes both efficiency and connection. A dramatic floating ceiling with recessed lighting defines the central gathering area, while three angled brass pendants create a soft, golden glow that punctuates the homes bold horizontal lines. Step outside to a serene backyard oasis, perfect for alfresco dining under the natural privacy of mature trees. Upstairs, the spa-like bathroom stuns with a long, hidden skylight that casts cascading light onto a tiled feature wall. A vast walk-in steam/shower room with wraparound bench seating is softly lit from beneath, and heated marble floors extend throughout. In the primary bedroom, vaulted ceilings and custom maple millwork draw the eye to the windows, creating seasonal visual interest. An oversized closet offers generous storage with additional space above. The basement boasts excellent ceiling height and versatility, ideal as a home office, library, or guest suite with its own ensuite. A well-appointed laundry room and adjoining pantry with sous-chef counter ensure your main kitchen remains organized and clutter-free. |
| Price | $1,499,000 |
| Taxes: | $6001.00 |
| Occupancy: | Owner |
| Municipality/City: | Toronto |
| Address: | 57 Ravina Cres , Toronto, M4J 3L9, Toronto |
| Directions/Cross Streets: | Danforth / Jones |
| Rooms: | 6 |
| Bedrooms: | 2 |
| Bedrooms +: | 1 |
| Family Room: | F |
| Basement: | Finished |
| Level/Floor | Room | Length(ft) | Width(ft) | Descriptions | |
| Room 1 | Main | Foyer | 9.25 | 3.87 | |
| Room 2 | Main | Living Ro | 13.32 | 13.12 | Gas Fireplace, Open Concept |
| Room 3 | Main | Dining Ro | 11.35 | 11.28 | Open Concept |
| Room 4 | Main | Kitchen | 14.53 | 11.38 | Open Concept |
| Room 5 | Main | Other | 7.74 | 4.66 | B/I Closet |
| Room 6 | Second | Primary B | 14.73 | 14.5 | Cathedral Ceiling(s), B/I Closet |
| Room 7 | Second | Bedroom 2 | 13.61 | 9.09 | |
| Room 8 | Lower | Common Ro | 14.5 | 18.3 | |
| Room 9 | Lower | Laundry | 9.81 | 6.33 | |
| Room 10 | Lower | Pantry | 10.76 | 7.25 | |
| Room 11 | Lower | Utility R | 12.63 | 7.05 | |
| Room 12 | Lower | Bathroom | 7.02 | 7.08 |
| Washroom Type | No. of Pieces | Level |
| Washroom Type 1 | 3 | |
| Washroom Type 2 | 4 | |
| Washroom Type 3 | 0 | |
| Washroom Type 4 | 0 | |
| Washroom Type 5 | 0 |
| Total Area: | 0.00 |
| Property Type: | Semi-Detached |
| Style: | 2-Storey |
| Exterior: | Brick, Stucco (Plaster) |
| Garage Type: | None |
| (Parking/)Drive: | Lane |
| Drive Parking Spaces: | 1 |
| Park #1 | |
| Parking Type: | Lane |
| Park #2 | |
| Parking Type: | Lane |
| Pool: | None |
| Approximatly Square Footage: | 1500-2000 |
| CAC Included: | N |
| Water Included: | N |
| Cabel TV Included: | N |
| Common Elements Included: | N |
| Heat Included: | N |
| Parking Included: | N |
| Condo Tax Included: | N |
| Building Insurance Included: | N |
| Fireplace/Stove: | Y |
| Heat Type: | Heat Pump |
| Central Air Conditioning: | Central Air |
| Central Vac: | N |
| Laundry Level: | Syste |
| Ensuite Laundry: | F |
| Sewers: | Sewer |
$
%
Years
This calculator is for demonstration purposes only. Always consult a professional
financial advisor before making personal financial decisions.
| Although the information displayed is believed to be accurate, no warranties or representations are made of any kind. |
| RE/MAX HALLMARK REALTY LTD. |
|
|

Michael Tzakas
Sales Representative
Dir:
416-561-3911
Bus:
416-494-7653
| Book Showing | Email a Friend |
Jump To:
At a Glance:
| Type: | Freehold - Semi-Detached |
| Area: | Toronto |
| Municipality: | Toronto E01 |
| Neighbourhood: | Blake-Jones |
| Style: | 2-Storey |
| Tax: | $6,001 |
| Beds: | 2+1 |
| Baths: | 2 |
| Fireplace: | Y |
| Pool: | None |
Locatin Map:
Payment Calculator:


