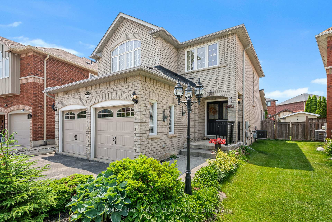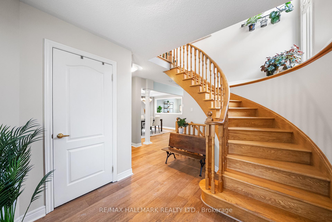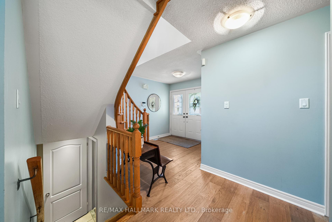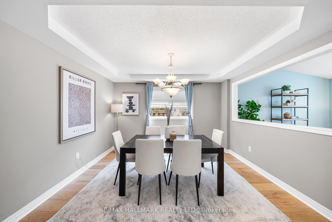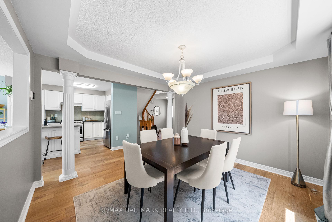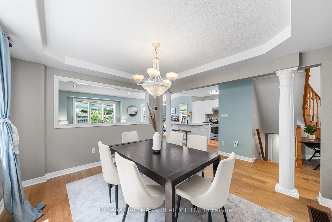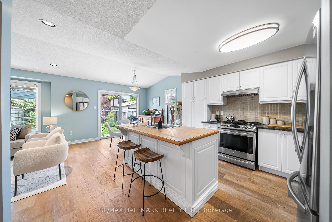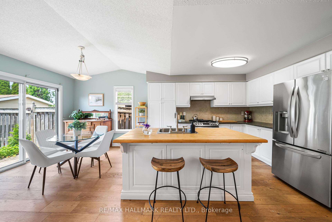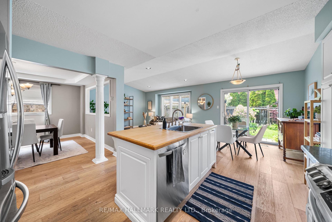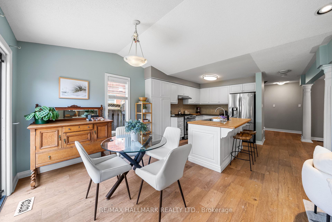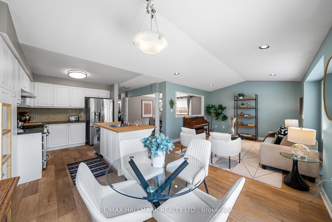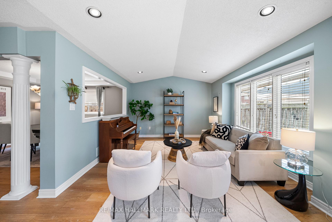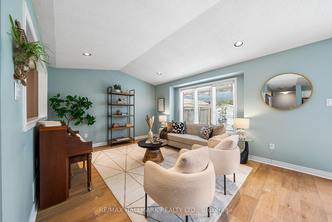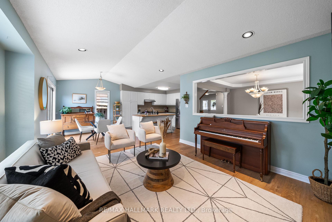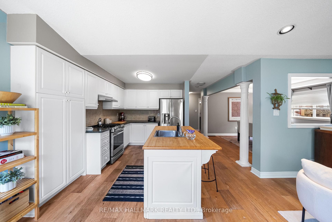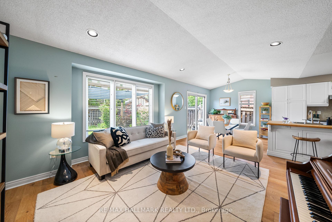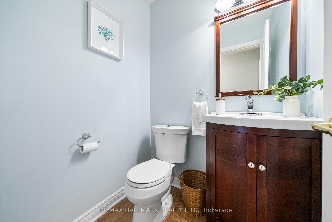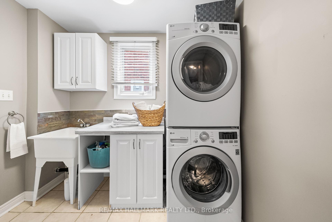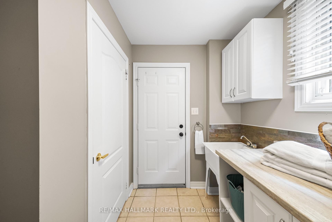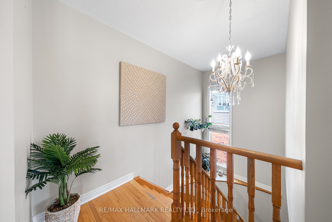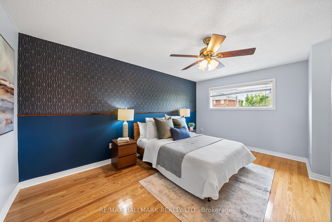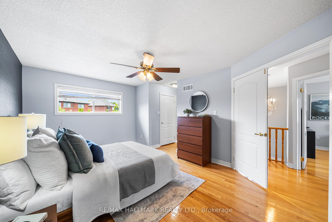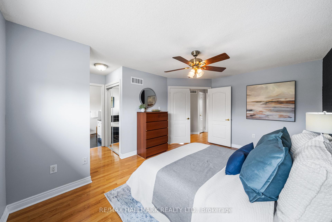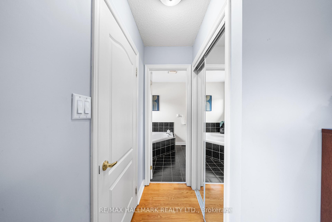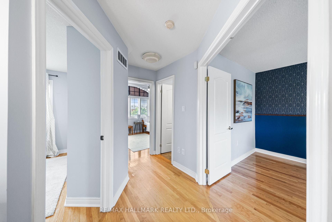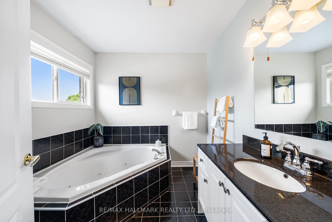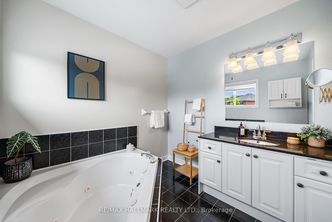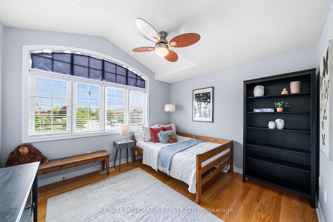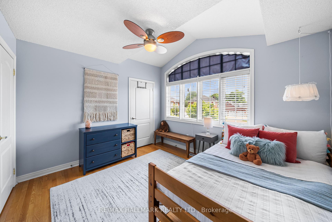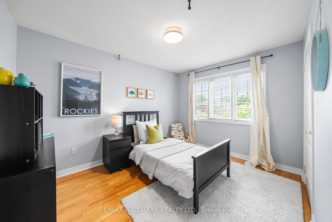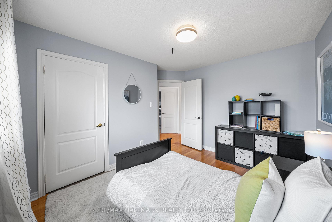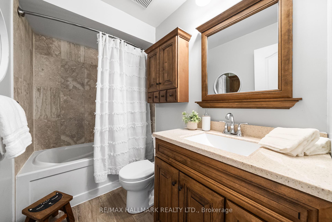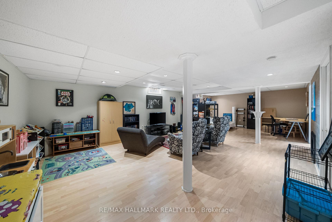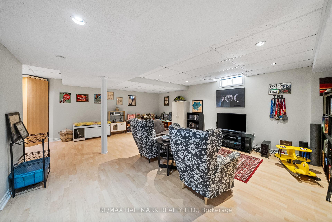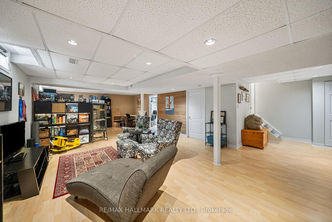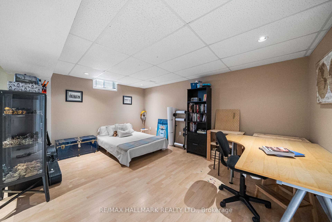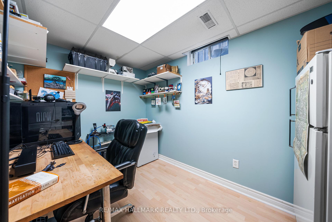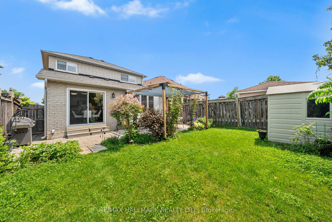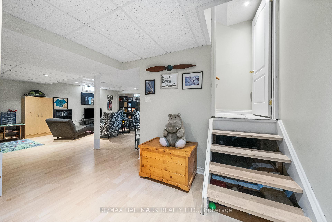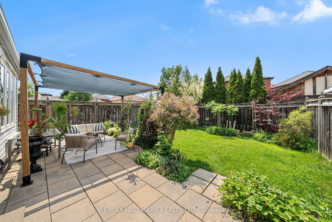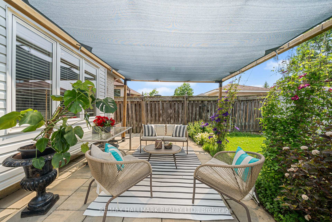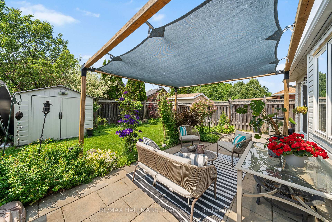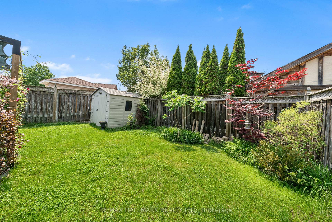$1,065,000
Available - For Sale
Listing ID: W12216955
45 Terrastone Cour , Caledon, L7E 2G7, Peel
| Welcome to Bolton's hidden gem, tucked away at the end of a quiet cul-de-sac, offering an extra layer of peace (&street hockey) perfect for families. This beautifully maintained 3+1 bed, 3 bath home is nestled in a highly sought-after neighbourhood near schools, parks, and shops. From the moment you arrive, the curb appeal hints at what awaits inside - a warm, spacious sanctuary designed for everyday living and effortless entertaining. The heart of the home is the generous, open-concept main floor that seamlessly connects your kitchen, breakfast area, and living room. The generously-sized kitchen, features a large island with butcher block counters and a breakfast bar- ideal for quick meals. Beautiful countertops, stainless steel appliances, and a spacious pantry round out this modern culinary space. A large breakfast area opens to a beautifully landscaped backyard oasis. Just steps away, the living room provides an ideal space for lounging with loved ones or hosting intimate gatherings. With soaring vaulted ceilings and a large window overlooking the backyard, this light-filled room offers a sense of openness while maintaining an inviting atmosphere. A formal dining room sets the stage for memorable gatherings, while a main-floor laundry room with garage access adds day-to-day convenience. Upstairs, gleaming hardwood floors lead you to three spacious bedrooms, including a serene primary suite with a walk-in closet and a luxurious 3-piece ensuite featuring a relaxing soaker jet tub- your personal sanctuary to retreat and recharge. Downstairs, the tastefully finished basement provides additional living space. Flexible for a playroom, office, gym, or an inviting space for guests. This home offers not just a place to live, but a place to thrive. Whether you're enjoying quiet moments at home or hosting friends and family, this is the ideal backdrop for a lifestyle of comfort, convenience, and building memories! |
| Price | $1,065,000 |
| Taxes: | $5316.00 |
| Occupancy: | Owner |
| Address: | 45 Terrastone Cour , Caledon, L7E 2G7, Peel |
| Directions/Cross Streets: | Coleraine & King St W |
| Rooms: | 7 |
| Bedrooms: | 3 |
| Bedrooms +: | 0 |
| Family Room: | F |
| Basement: | Finished |
| Level/Floor | Room | Length(ft) | Width(ft) | Descriptions | |
| Room 1 | Main | Foyer | 10.46 | 8.13 | Closet, Spiral Stairs, Hardwood Floor |
| Room 2 | Main | Living Ro | 13.25 | 11.74 | Open Concept, Pot Lights, Vaulted Ceiling(s) |
| Room 3 | Main | Dining Ro | 12.37 | 11.74 | Open Concept, Window, Hardwood Floor |
| Room 4 | Main | Kitchen | 12.79 | 11.81 | Stainless Steel Appl, Centre Island, Pantry |
| Room 5 | Main | Breakfast | 12.79 | 8.69 | W/O To Patio, Vaulted Ceiling(s), Hardwood Floor |
| Room 6 | Main | Bathroom | 5.02 | 4.23 | 2 Pc Bath, Tile Floor |
| Room 7 | Main | Mud Room | 8.27 | 7.94 | Combined w/Laundry, Access To Garage, Tile Floor |
| Room 8 | Second | Primary B | 15.88 | 12.07 | 3 Pc Ensuite, Walk-In Closet(s), Hardwood Floor |
| Room 9 | Second | Bathroom | 8.27 | 8.17 | 3 Pc Ensuite, Soaking Tub, Tile Floor |
| Room 10 | Second | Bedroom 2 | 12.07 | 11.15 | Large Window, Closet, Hardwood Floor |
| Room 11 | Second | Bedroom 3 | 11.68 | 11.38 | Window, Closet, Hardwood Floor |
| Room 12 | Second | Bathroom | 8.2 | 4.92 | 4 Pc Bath, Stone Counters, Laminate |
| Room 13 | Basement | Recreatio | 32.21 | 16.37 | Above Grade Window, Fireplace, Laminate |
| Room 14 | Basement | Office | 10.76 | 7.45 | Above Grade Window, B/I Shelves, Laminate |
| Washroom Type | No. of Pieces | Level |
| Washroom Type 1 | 2 | Main |
| Washroom Type 2 | 3 | Second |
| Washroom Type 3 | 4 | Second |
| Washroom Type 4 | 0 | |
| Washroom Type 5 | 0 |
| Total Area: | 0.00 |
| Property Type: | Detached |
| Style: | 2-Storey |
| Exterior: | Brick |
| Garage Type: | Attached |
| (Parking/)Drive: | Private |
| Drive Parking Spaces: | 4 |
| Park #1 | |
| Parking Type: | Private |
| Park #2 | |
| Parking Type: | Private |
| Pool: | None |
| Other Structures: | Garden Shed |
| Approximatly Square Footage: | 1500-2000 |
| Property Features: | Fenced Yard, School |
| CAC Included: | N |
| Water Included: | N |
| Cabel TV Included: | N |
| Common Elements Included: | N |
| Heat Included: | N |
| Parking Included: | N |
| Condo Tax Included: | N |
| Building Insurance Included: | N |
| Fireplace/Stove: | Y |
| Heat Type: | Forced Air |
| Central Air Conditioning: | Central Air |
| Central Vac: | Y |
| Laundry Level: | Syste |
| Ensuite Laundry: | F |
| Sewers: | Sewer |
$
%
Years
This calculator is for demonstration purposes only. Always consult a professional
financial advisor before making personal financial decisions.
| Although the information displayed is believed to be accurate, no warranties or representations are made of any kind. |
| RE/MAX HALLMARK REALTY LTD. |
|
|

Michael Tzakas
Sales Representative
Dir:
416-561-3911
Bus:
416-494-7653
| Virtual Tour | Book Showing | Email a Friend |
Jump To:
At a Glance:
| Type: | Freehold - Detached |
| Area: | Peel |
| Municipality: | Caledon |
| Neighbourhood: | Bolton West |
| Style: | 2-Storey |
| Tax: | $5,316 |
| Beds: | 3 |
| Baths: | 3 |
| Fireplace: | Y |
| Pool: | None |
Locatin Map:
Payment Calculator:

