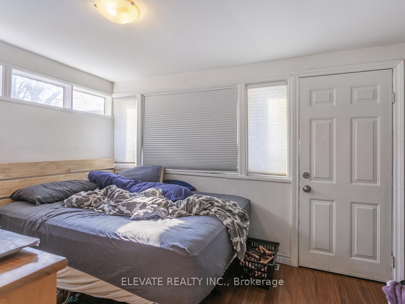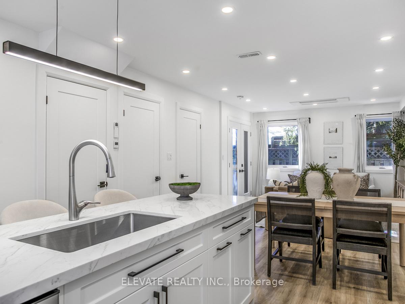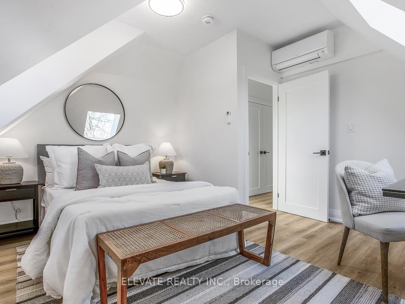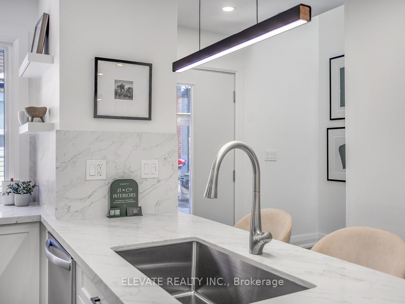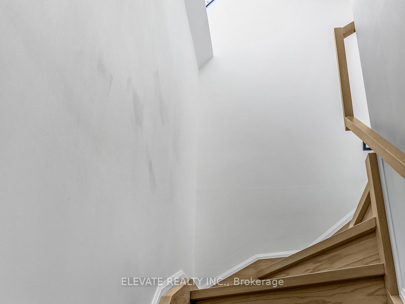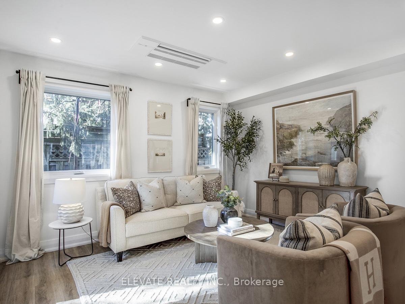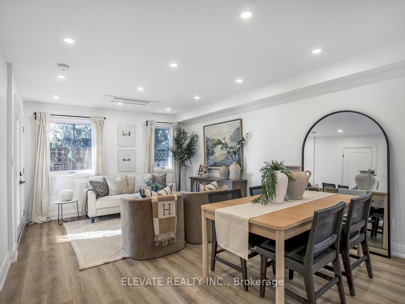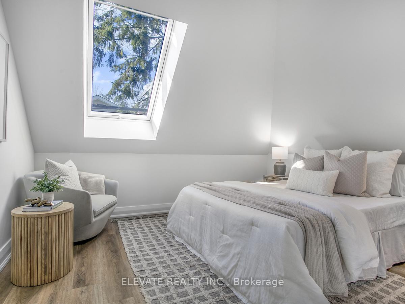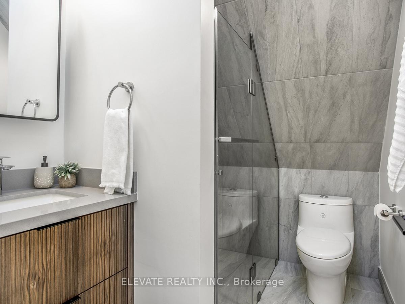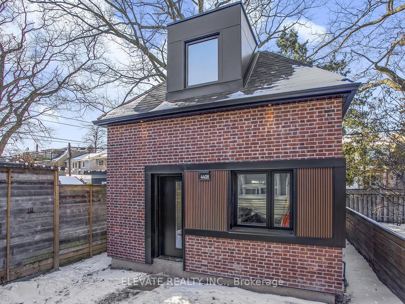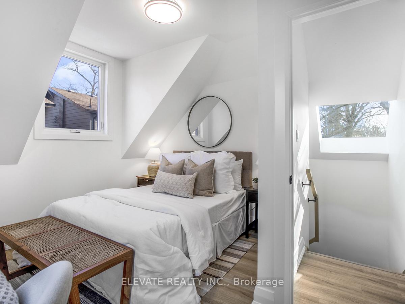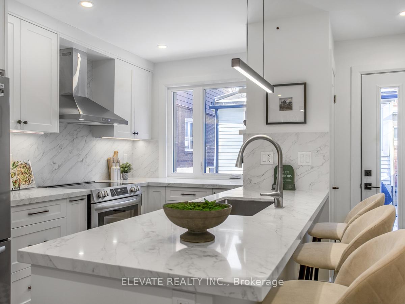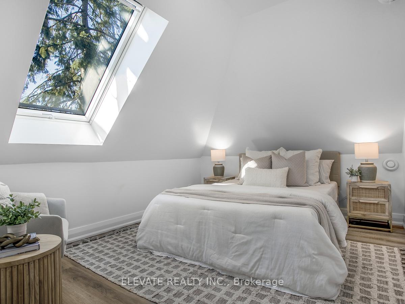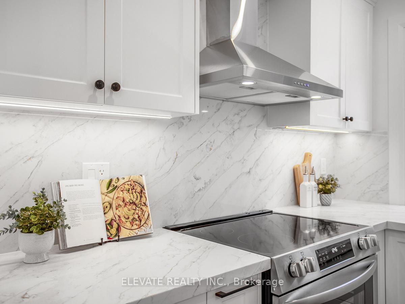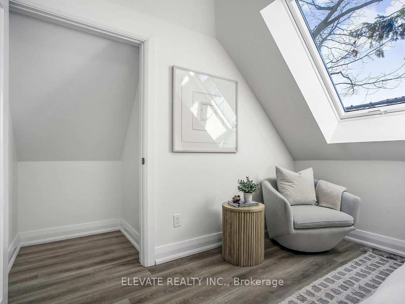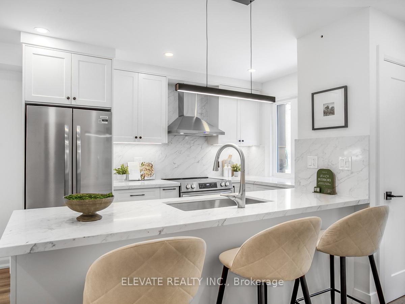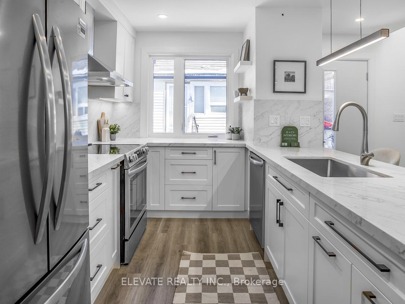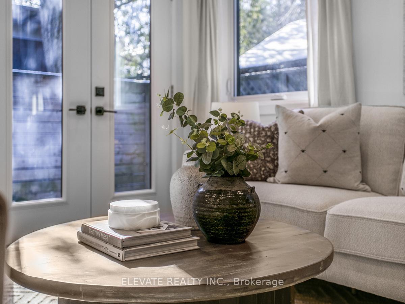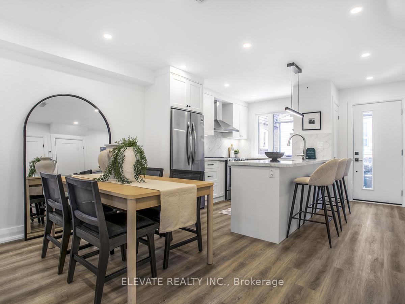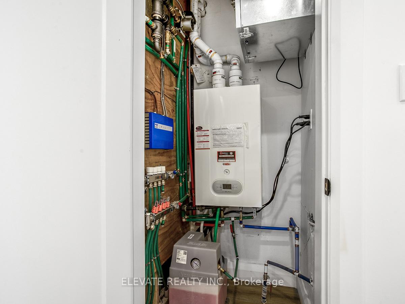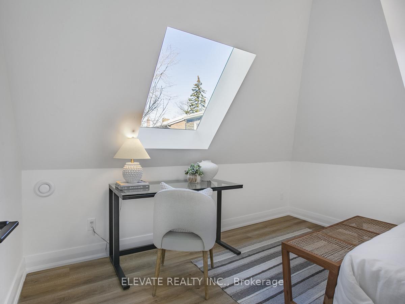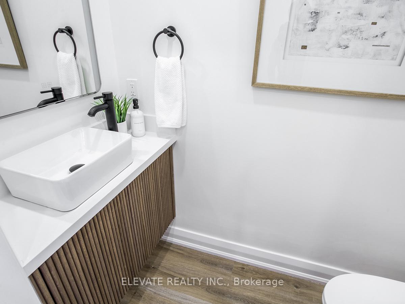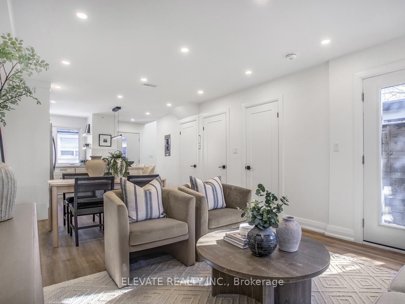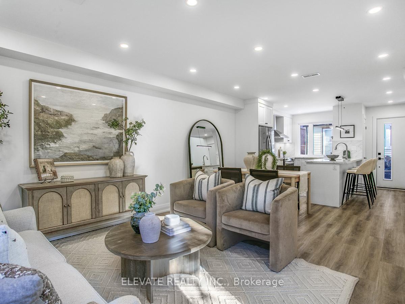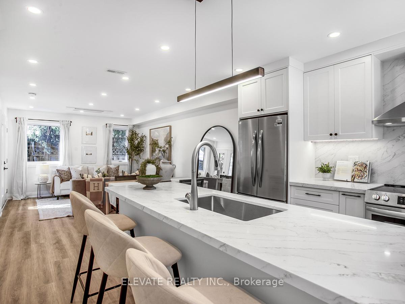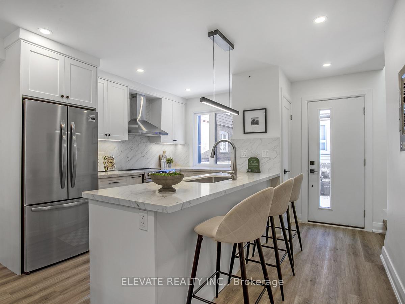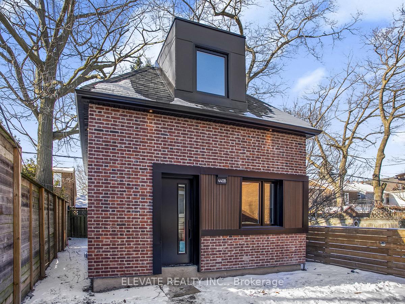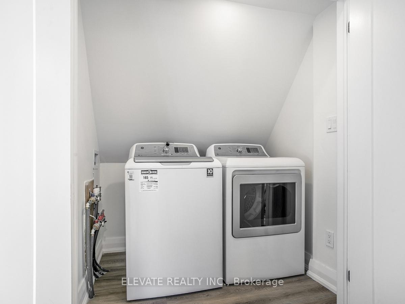$3,400
Available - For Rent
Listing ID: E12085352
440 Victoria Park Aven , Toronto, M4E 3T2, Toronto
| Brand new detached 2-bedroom, 2-bath Garden Suite in the heart of Upper Beach! Offering approximately 1,100 sq.ft. of thoughtfully designed living space, this modern home features radiant heated flooring on both levels for year-round comfort. The open-concept main floor boasts a contemporary kitchen with quartz countertops and backsplash, full-size stainless steel appliances, a breakfast peninsula, undermount sink, and custom cabinetry. The bright living and dining area is enhanced by LED pot lights and wide-plank flooring throughout. Upstairs, you'll find two generously sized bedrooms and a sleek 4-piece bathroom. Additional conveniences include a main floor powder room, in-unit laundry, hot water on demand, HRV system, central A/C, and perimeter exterior lighting. Completely private and fully detached, this suite also includes separate Hydro and Gas meters. Situated steps to TTC, parks, top-rated schools, shops, and Danforth GO, and just a short stroll to Queen East and The Beach. A rare opportunity to enjoy comfort, efficiency, and privacy in one of Toronto's most vibrant, family-friendly neighbourhoods! |
| Price | $3,400 |
| Taxes: | $0.00 |
| Occupancy: | Vacant |
| Address: | 440 Victoria Park Aven , Toronto, M4E 3T2, Toronto |
| Directions/Cross Streets: | Vic Park and Gerrard |
| Rooms: | 5 |
| Bedrooms: | 2 |
| Bedrooms +: | 0 |
| Family Room: | F |
| Basement: | None |
| Furnished: | Unfu |
| Level/Floor | Room | Length(ft) | Width(ft) | Descriptions | |
| Room 1 | Main | Kitchen | 10.76 | 8.43 | Modern Kitchen, Quartz Counter, Stainless Steel Appl |
| Room 2 | Main | Dining Ro | 18.01 | 12.33 | Heated Floor, Open Concept, Combined w/Living |
| Room 3 | Main | Living Ro | 18.01 | 12.33 | Heated Floor, W/O To Patio, Combined w/Dining |
| Room 4 | Second | Bedroom | 11.84 | 12.5 | Heated Floor, Window, Skylight |
| Room 5 | Second | Bedroom | 10.5 | 12.23 | Heated Floor, Skylight, Closet |
| Washroom Type | No. of Pieces | Level |
| Washroom Type 1 | 2 | Main |
| Washroom Type 2 | 4 | Second |
| Washroom Type 3 | 0 | |
| Washroom Type 4 | 0 | |
| Washroom Type 5 | 0 | |
| Washroom Type 6 | 2 | Main |
| Washroom Type 7 | 4 | Second |
| Washroom Type 8 | 0 | |
| Washroom Type 9 | 0 | |
| Washroom Type 10 | 0 |
| Total Area: | 0.00 |
| Approximatly Age: | New |
| Property Type: | Detached |
| Style: | 1 1/2 Storey |
| Exterior: | Brick Front |
| Garage Type: | None |
| (Parking/)Drive: | Front Yard |
| Drive Parking Spaces: | 1 |
| Park #1 | |
| Parking Type: | Front Yard |
| Park #2 | |
| Parking Type: | Front Yard |
| Pool: | None |
| Laundry Access: | Laundry Close |
| Approximatly Age: | New |
| Approximatly Square Footage: | 700-1100 |
| Property Features: | Public Trans, Park |
| CAC Included: | Y |
| Water Included: | Y |
| Cabel TV Included: | N |
| Common Elements Included: | N |
| Heat Included: | Y |
| Parking Included: | N |
| Condo Tax Included: | N |
| Building Insurance Included: | N |
| Fireplace/Stove: | N |
| Heat Type: | Radiant |
| Central Air Conditioning: | Wall Unit(s |
| Central Vac: | N |
| Laundry Level: | Syste |
| Ensuite Laundry: | F |
| Sewers: | Sewer |
| Although the information displayed is believed to be accurate, no warranties or representations are made of any kind. |
| ELEVATE REALTY INC. |
|
|

Michael Tzakas
Sales Representative
Dir:
416-561-3911
Bus:
416-494-7653
| Virtual Tour | Book Showing | Email a Friend |
Jump To:
At a Glance:
| Type: | Freehold - Detached |
| Area: | Toronto |
| Municipality: | Toronto E02 |
| Neighbourhood: | East End-Danforth |
| Style: | 1 1/2 Storey |
| Approximate Age: | New |
| Beds: | 2 |
| Baths: | 2 |
| Fireplace: | N |
| Pool: | None |
Locatin Map:

