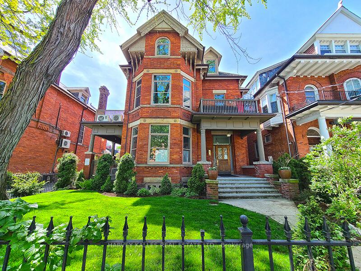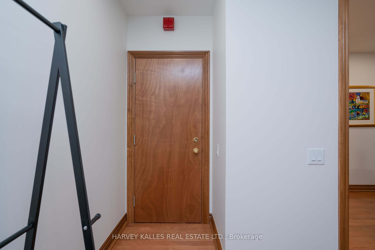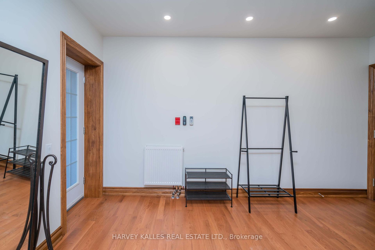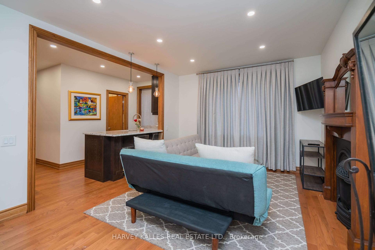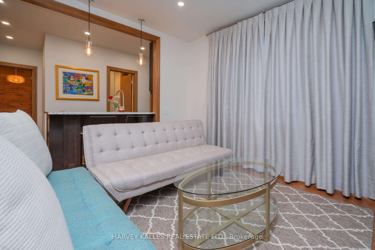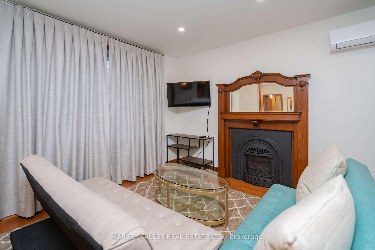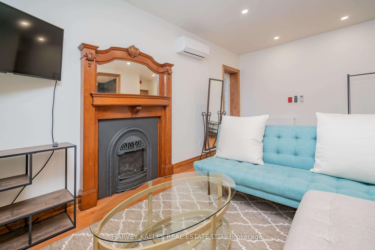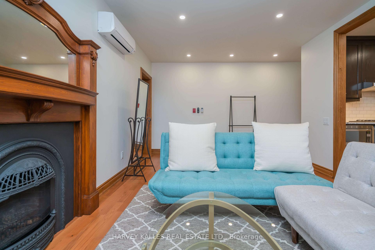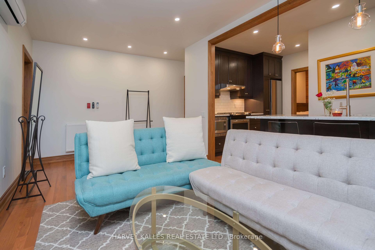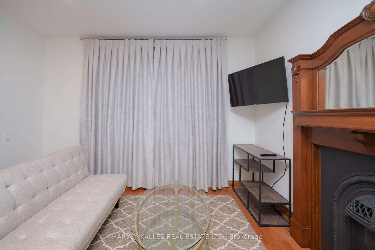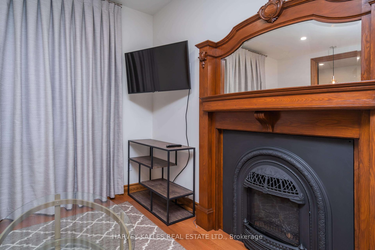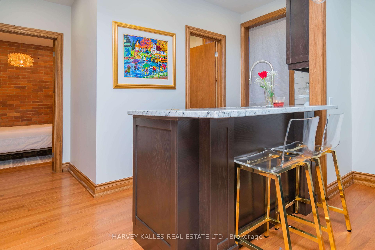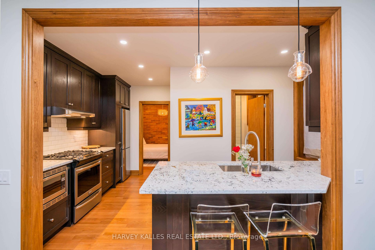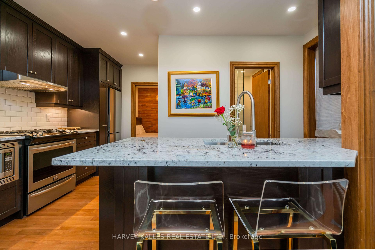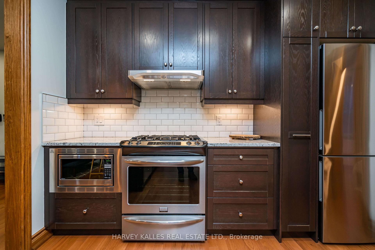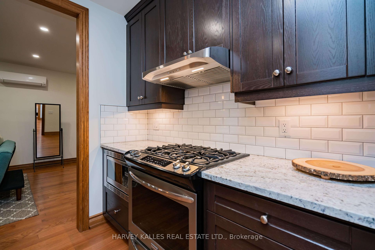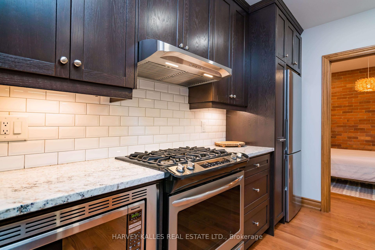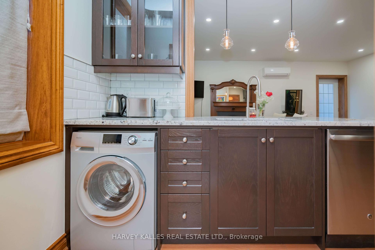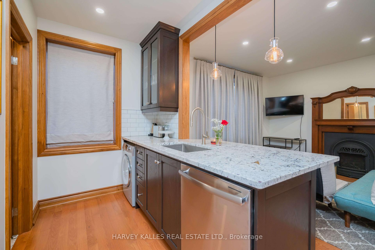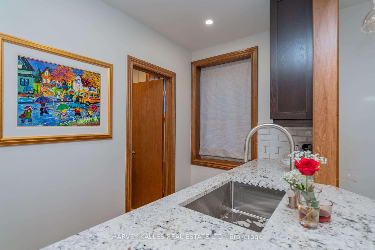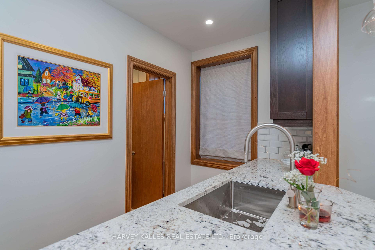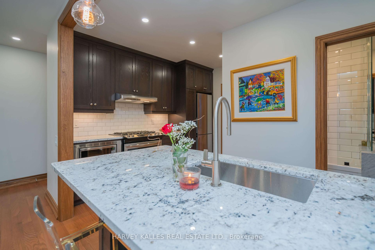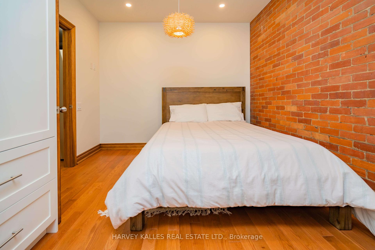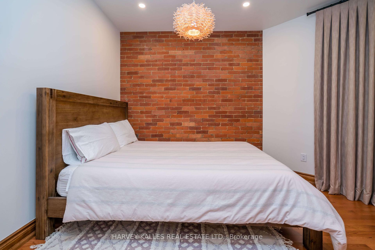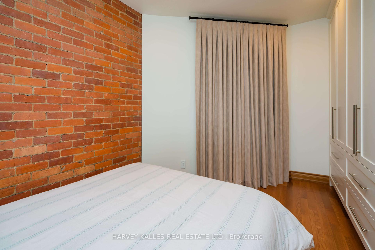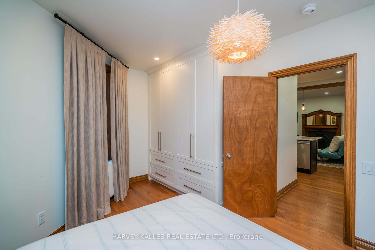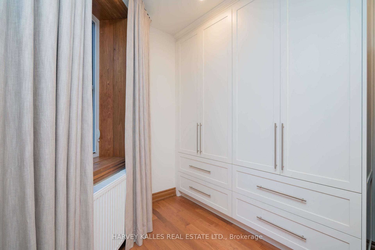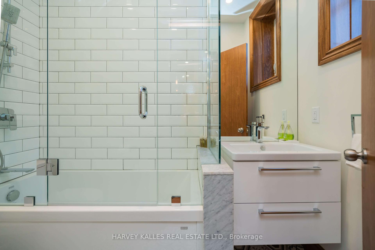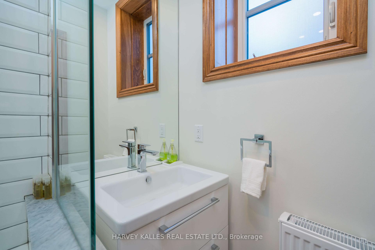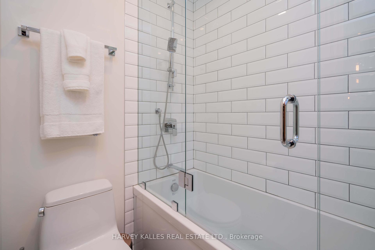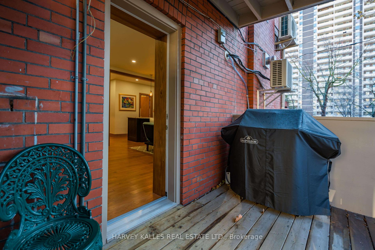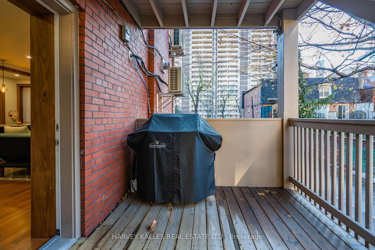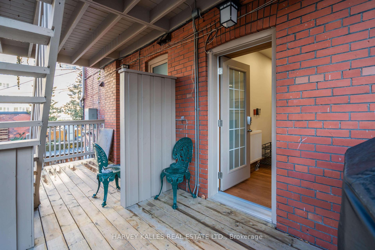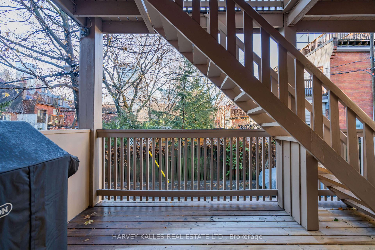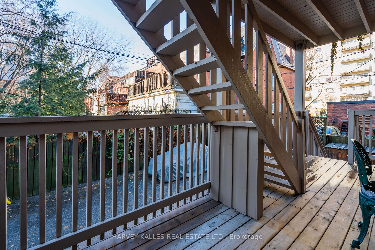$2,495
Available - For Rent
Listing ID: C12003167
510 Jarvis Street , Toronto, M4Y 2H6, Toronto
| Jarvis and Wellesley - Well Appointed One Bedroom Apartment In a Beautifully Maintained Heritage Building. This Charming Main Floor Apartment Features Hardwood Floors, Exposed Brick Wall, Granite Counter Tops, Stainless Steel Appliances, Balcony with a Gas BBQ, Wall Mounted A/C. Pet Friendly Building. 1 Parking Available. Close to public transit, schools, restaurants, night life, Shopping, Queen's Park, Rosedale Valley and more. Live In The Heart of The City! |
| Price | $2,495 |
| Taxes: | $0.00 |
| Occupancy: | Tenant |
| Address: | 510 Jarvis Street , Toronto, M4Y 2H6, Toronto |
| Directions/Cross Streets: | Jarvis St and Wellesley St |
| Rooms: | 3 |
| Bedrooms: | 1 |
| Bedrooms +: | 0 |
| Family Room: | F |
| Basement: | Other |
| Furnished: | Unfu |
| Level/Floor | Room | Length(ft) | Width(ft) | Descriptions | |
| Room 1 | Main | Living Ro | 20.4 | 11.74 | Hardwood Floor, Gas Fireplace, W/O To Deck |
| Room 2 | Main | Dining Ro | 20.4 | 12.63 | Hardwood Floor, Combined w/Living, Large Window |
| Room 3 | Main | Kitchen | 14.43 | 10.69 | Hardwood Floor, Open Concept, Granite Counters |
| Room 4 | Main | Bedroom | 14.37 | 12.17 | Hardwood Floor, B/I Closet, Window |
| Washroom Type | No. of Pieces | Level |
| Washroom Type 1 | 4 | Main |
| Washroom Type 2 | 0 | |
| Washroom Type 3 | 0 | |
| Washroom Type 4 | 0 | |
| Washroom Type 5 | 0 |
| Total Area: | 0.00 |
| Property Type: | Multiplex |
| Style: | Apartment |
| Exterior: | Brick |
| Garage Type: | None |
| (Parking/)Drive: | Available |
| Drive Parking Spaces: | 1 |
| Park #1 | |
| Parking Type: | Available |
| Park #2 | |
| Parking Type: | Available |
| Pool: | None |
| Laundry Access: | In-Suite Laun |
| CAC Included: | N |
| Water Included: | Y |
| Cabel TV Included: | N |
| Common Elements Included: | Y |
| Heat Included: | Y |
| Parking Included: | N |
| Condo Tax Included: | N |
| Building Insurance Included: | N |
| Fireplace/Stove: | Y |
| Heat Type: | Water |
| Central Air Conditioning: | Wall Unit(s |
| Central Vac: | N |
| Laundry Level: | Syste |
| Ensuite Laundry: | F |
| Elevator Lift: | False |
| Sewers: | Sewer |
| Although the information displayed is believed to be accurate, no warranties or representations are made of any kind. |
| HARVEY KALLES REAL ESTATE LTD. |
|
|

Michael Tzakas
Sales Representative
Dir:
416-561-3911
Bus:
416-494-7653
| Book Showing | Email a Friend |
Jump To:
At a Glance:
| Type: | Freehold - Multiplex |
| Area: | Toronto |
| Municipality: | Toronto C08 |
| Neighbourhood: | Church-Yonge Corridor |
| Style: | Apartment |
| Beds: | 1 |
| Baths: | 1 |
| Fireplace: | Y |
| Pool: | None |
Locatin Map:

