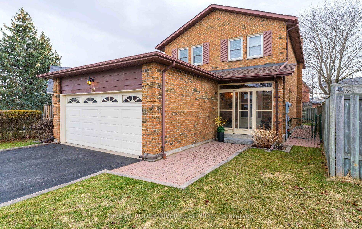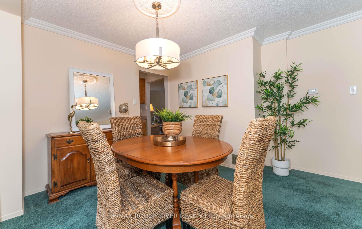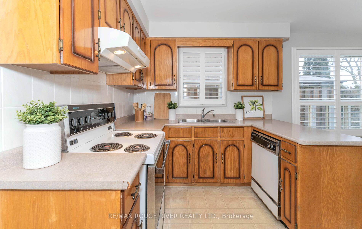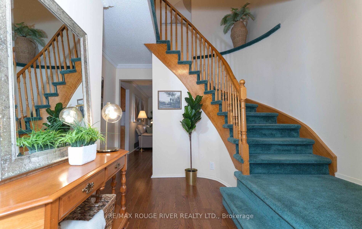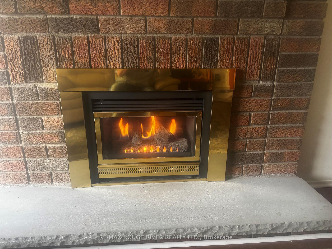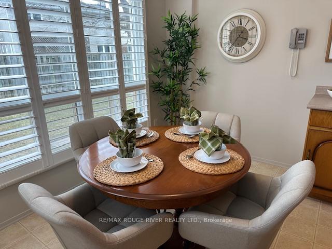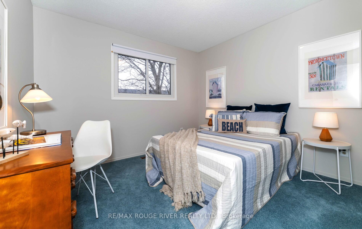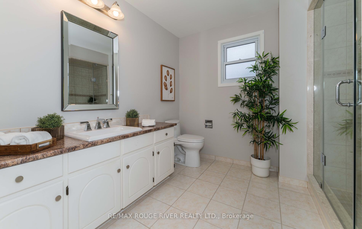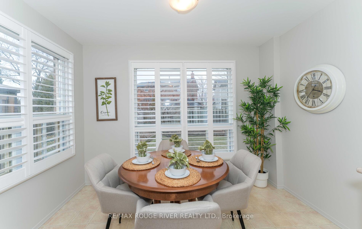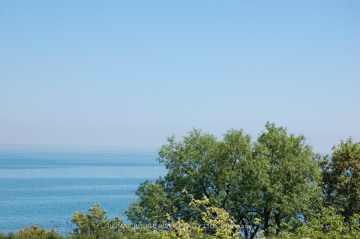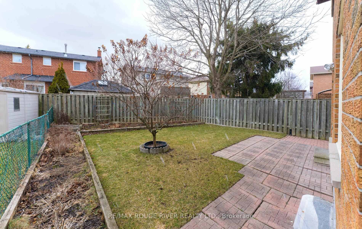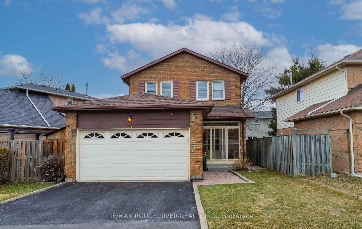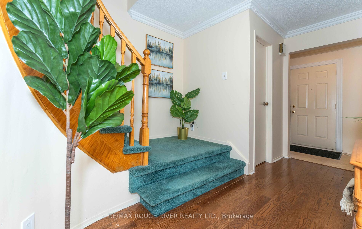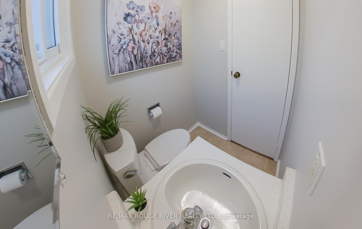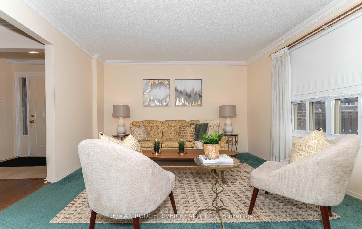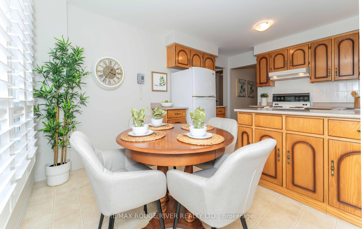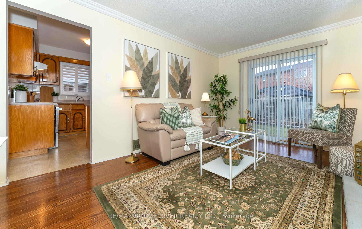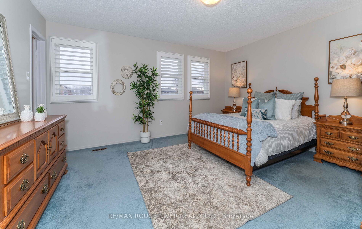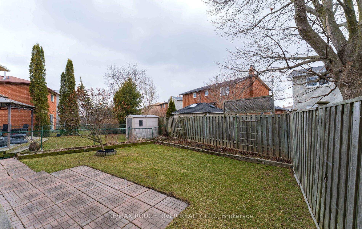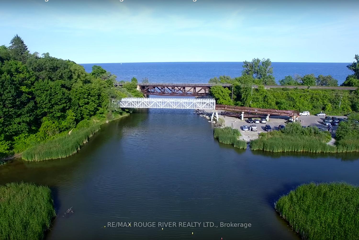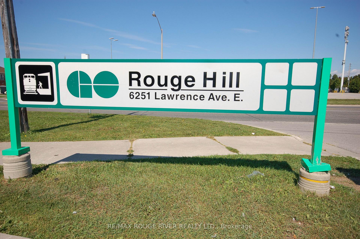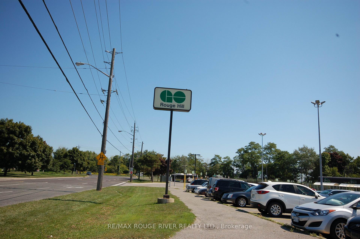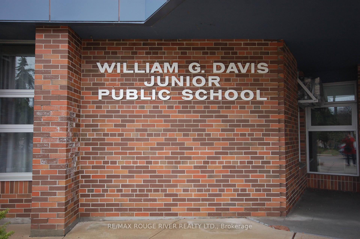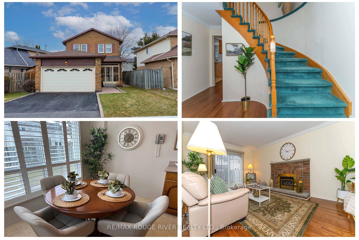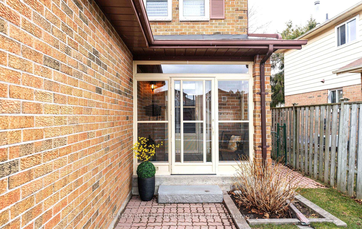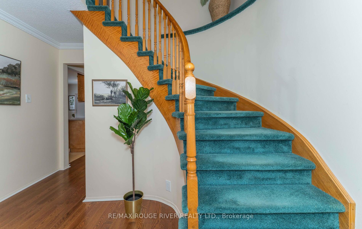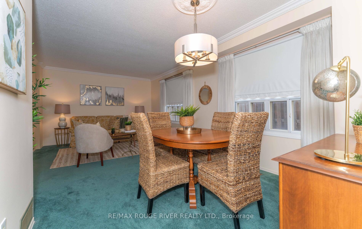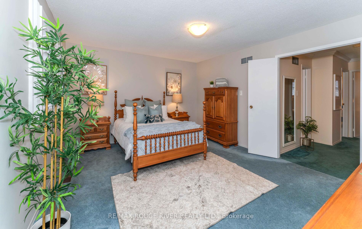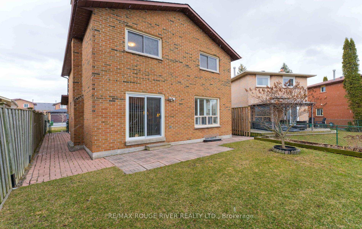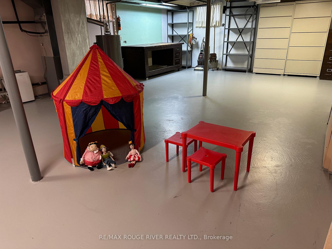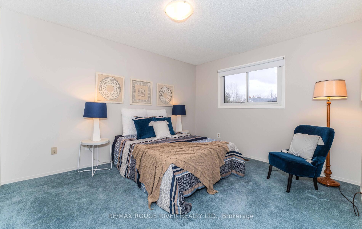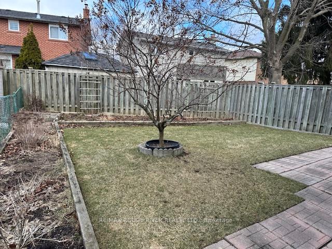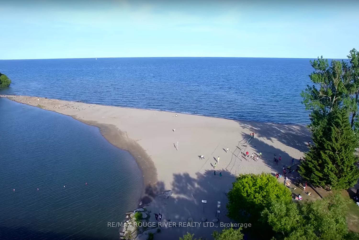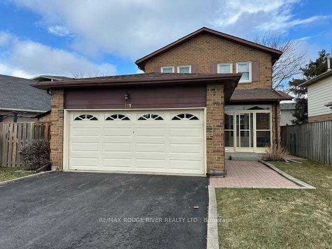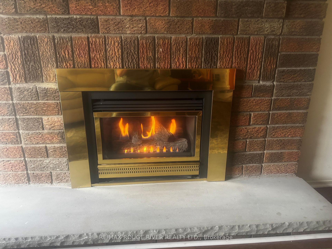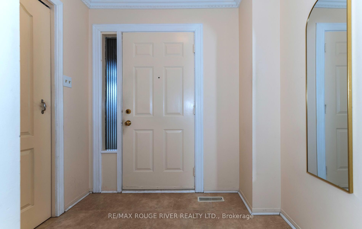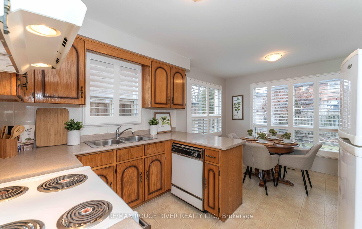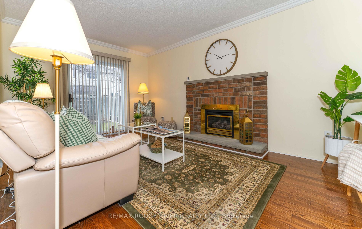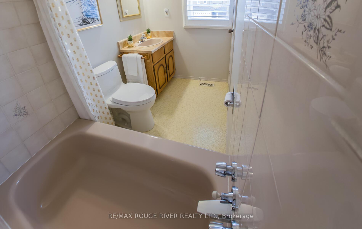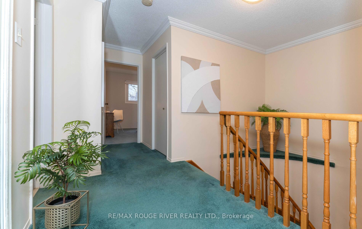$998,700
Available - For Sale
Listing ID: E12041881
137 Maberley Cres , Toronto, M1C 3Y1, Toronto
| Nestled At West Rouge Lakeside Community, This 1882 S.F. All Brick Detached Home Has 3 Spacious Bdrms, 3 Bathrms, Prim. Bdrm Has 4 PC Ensuit , And Walk In Closet, Main Fl. Family Rm. Has A Gas Fireplace, Hardwood Fl. & W/O To Back Yard.Renovated Main Bathrm With An Over Sized Shower.....Roof 2019, Furnace 2018, Cac 2019, Home inspection Report Available, Few minutes Walk To "GO" TTC, And Minutes To Execllent Schools,Beach, Lake, Shopping, 401, Black Dog Pub, One Bus To UTSC & Centennial College |
| Price | $998,700 |
| Taxes: | $4999.87 |
| Occupancy: | Vacant |
| Address: | 137 Maberley Cres , Toronto, M1C 3Y1, Toronto |
| Directions/Cross Streets: | lawrence/East Ave |
| Rooms: | 7 |
| Bedrooms: | 3 |
| Bedrooms +: | 0 |
| Family Room: | T |
| Basement: | Unfinished |
| Level/Floor | Room | Length(ft) | Width(ft) | Descriptions | |
| Room 1 | Ground | Living Ro | 14.24 | 12.79 | Open Concept, Window |
| Room 2 | Ground | Dining Ro | 10.73 | 7.38 | Window, Broadloom |
| Room 3 | Ground | Kitchen | 15.61 | 10.89 | Eat-in Kitchen, Overlooks Backyard |
| Room 4 | Ground | Family Ro | 15.97 | 11.15 | Hardwood Floor, Fireplace, W/O To Yard |
| Room 5 | Second | Primary B | 16.56 | 13.94 | 4 Pc Ensuite, Walk-In Closet(s), Double Doors |
| Room 6 | Second | Bedroom 2 | 13.61 | 10.4 | Closet, Broadloom |
| Room 7 | Second | Bedroom 3 | 11.61 | 10.99 | Walk-In Closet(s), 3 Pc Bath |
| Room 8 | Basement | Recreatio | 36.57 | 21.81 | Unfinished, Above Grade Window |
| Washroom Type | No. of Pieces | Level |
| Washroom Type 1 | 2 | Ground |
| Washroom Type 2 | 4 | Second |
| Washroom Type 3 | 3 | Second |
| Washroom Type 4 | 0 | |
| Washroom Type 5 | 0 |
| Total Area: | 0.00 |
| Property Type: | Detached |
| Style: | 2-Storey |
| Exterior: | Brick |
| Garage Type: | Attached |
| Drive Parking Spaces: | 2 |
| Pool: | None |
| CAC Included: | N |
| Water Included: | N |
| Cabel TV Included: | N |
| Common Elements Included: | N |
| Heat Included: | N |
| Parking Included: | N |
| Condo Tax Included: | N |
| Building Insurance Included: | N |
| Fireplace/Stove: | Y |
| Heat Type: | Forced Air |
| Central Air Conditioning: | Central Air |
| Central Vac: | N |
| Laundry Level: | Syste |
| Ensuite Laundry: | F |
| Sewers: | Sewer |
$
%
Years
This calculator is for demonstration purposes only. Always consult a professional
financial advisor before making personal financial decisions.
| Although the information displayed is believed to be accurate, no warranties or representations are made of any kind. |
| RE/MAX ROUGE RIVER REALTY LTD. |
|
|

Michael Tzakas
Sales Representative
Dir:
416-561-3911
Bus:
416-494-7653
| Virtual Tour | Book Showing | Email a Friend |
Jump To:
At a Glance:
| Type: | Freehold - Detached |
| Area: | Toronto |
| Municipality: | Toronto E10 |
| Neighbourhood: | Rouge E10 |
| Style: | 2-Storey |
| Tax: | $4,999.87 |
| Beds: | 3 |
| Baths: | 3 |
| Fireplace: | Y |
| Pool: | None |
Locatin Map:
Payment Calculator:

