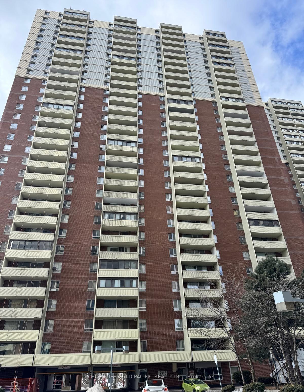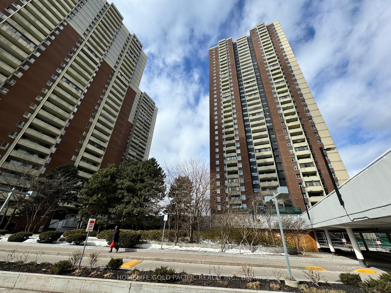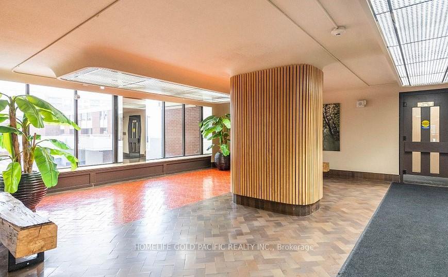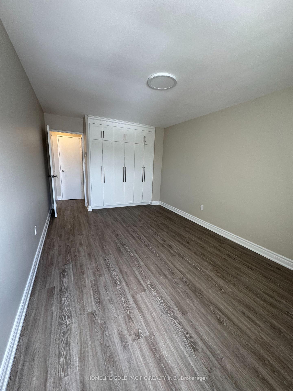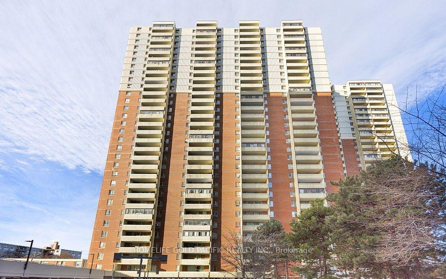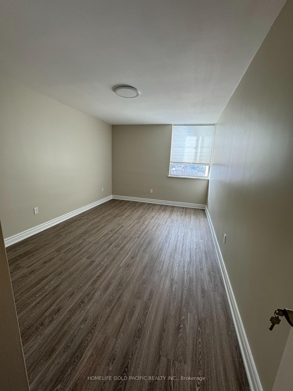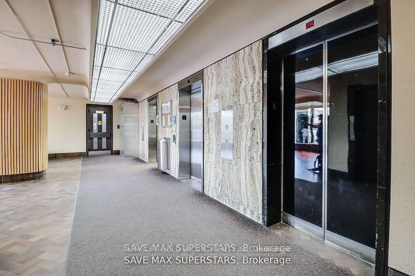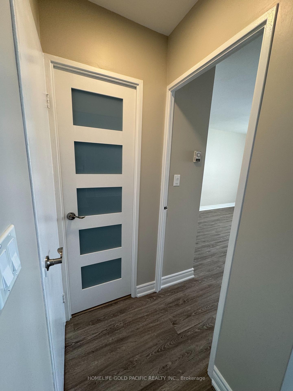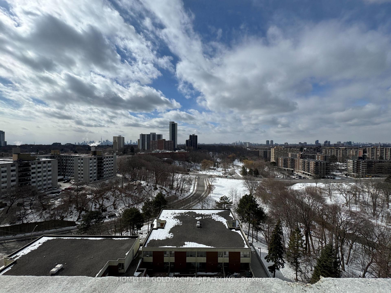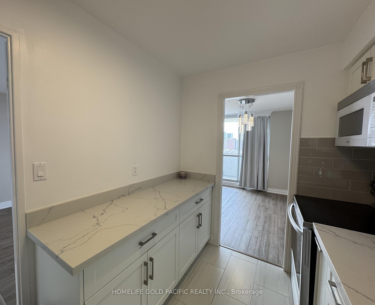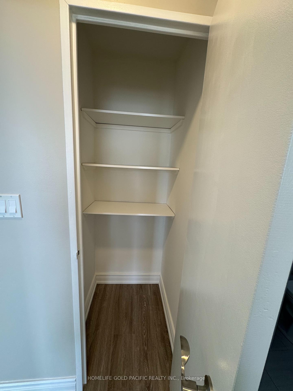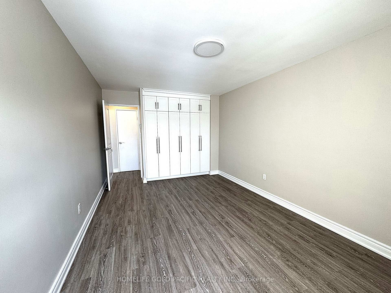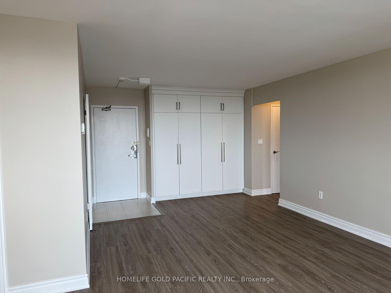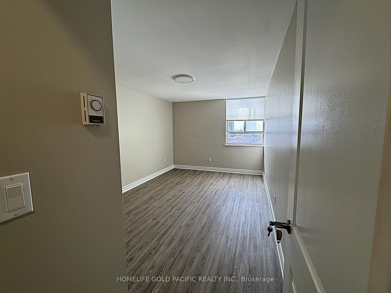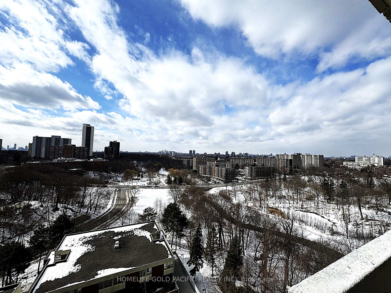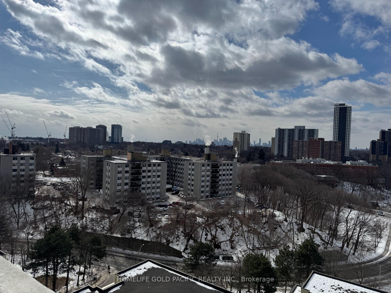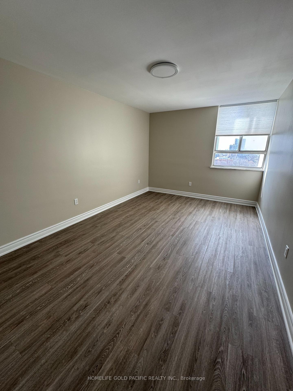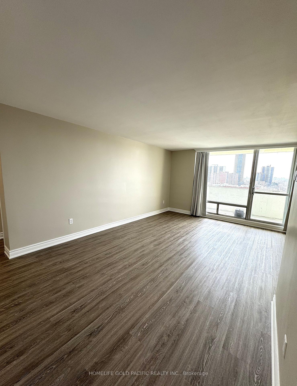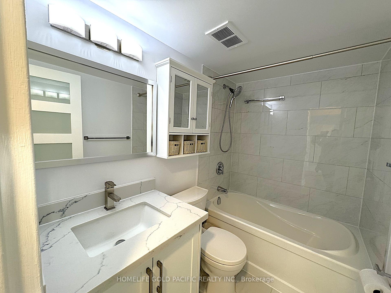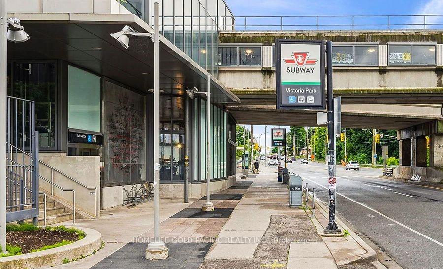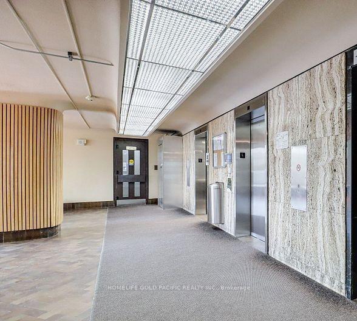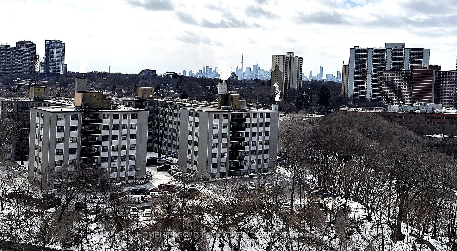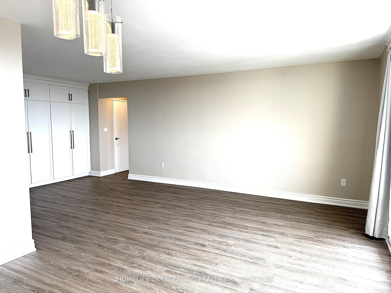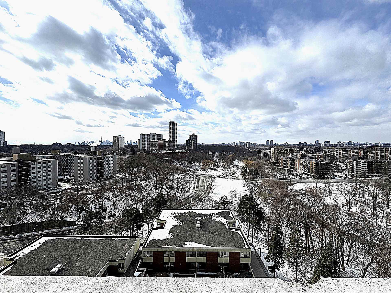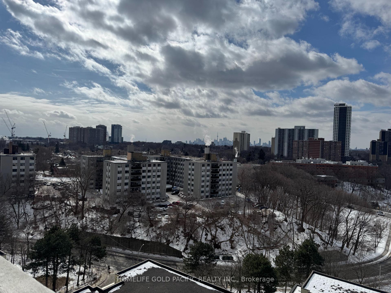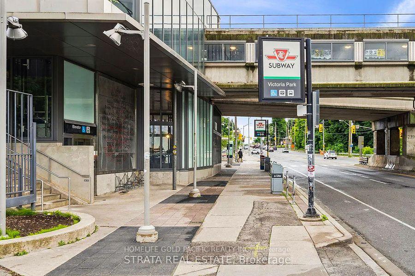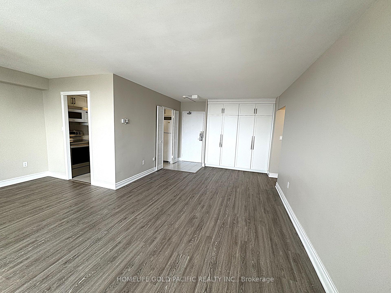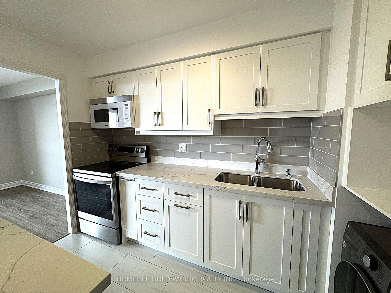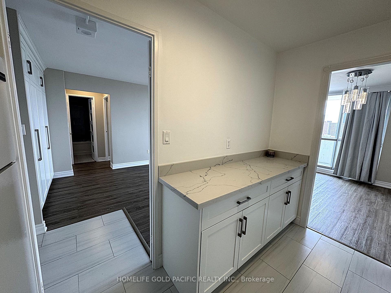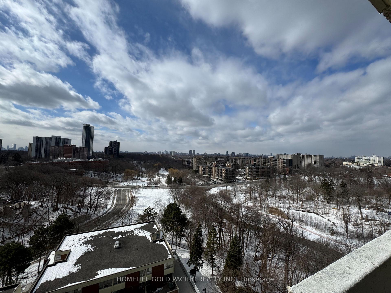$440,000
Available - For Sale
Listing ID: E11997067
1 Massey Sq , Unit 1214, Toronto, M4C 5L4, Ontario
| Welcome to Crescent Town, where convenience meets community! This one-bedroom unit is move-in ready, featuring newer floors, a modern kitchen, and an updated bathroom. This one-bedroom condo is perfect for first-time buyers or investors. The modern kitchen including quartz counter-top, newer cabinets and tiles flooring, a fridge, stove, microwave, and a laundry washer. Carpet free unit featuring luxury vinyl oak flooring throughout except tiles area. Beautiful built-in closets in living/dining room & bedroom for your convenience. Updated under-sink pipes in kitchen and bathroom. Enjoy your own private balcony with breathtaking sunsets and city views with CN Tower. Located steps from Victoria Park Subway Station, you'll enjoy easy access to grocery stores, parks, schools, and recreation centers, with nearby attractions like Danforth Village, The Beaches, Taylor Massey Creek, and Dentonia Park. Residents can enjoy a fully equipped health club with a large indoor pool, sauna, squash court and a full gym. Don't miss out on this fantastic opportunity to live in a well-appointed unit with everything you need at your doorstep! |
| Price | $440,000 |
| Taxes: | $872.66 |
| Maintenance Fee: | 584.38 |
| Address: | 1 Massey Sq , Unit 1214, Toronto, M4C 5L4, Ontario |
| Province/State: | Ontario |
| Condo Corporation No | YCC |
| Level | 12 |
| Unit No | 13 |
| Directions/Cross Streets: | Victoria Park & Danforth |
| Rooms: | 4 |
| Bedrooms: | 1 |
| Bedrooms +: | |
| Kitchens: | 1 |
| Family Room: | N |
| Basement: | None |
| Level/Floor | Room | Length(ft) | Width(ft) | Descriptions | |
| Room 1 | Flat | Living | 18.7 | 18.2 | Vinyl Floor, W/O To Balcony, B/I Closet |
| Room 2 | Flat | Dining | 18.7 | 18.2 | Vinyl Floor, Combined W/Living, L-Shaped Room |
| Room 3 | Flat | Kitchen | 11.48 | 6.99 | Tile Floor, Quartz Counter |
| Room 4 | Flat | Br | 16.99 | 10.3 | Vinyl Floor, Closet Organizers, Window |
| Washroom Type | No. of Pieces | Level |
| Washroom Type 1 | 4 | Flat |
| Property Type: | Condo Apt |
| Style: | Apartment |
| Exterior: | Brick |
| Garage Type: | Underground |
| Garage(/Parking)Space: | 0.00 |
| Drive Parking Spaces: | 0 |
| Park #1 | |
| Parking Type: | Rental |
| Exposure: | Sw |
| Balcony: | Open |
| Locker: | None |
| Pet Permited: | Restrict |
| Retirement Home: | N |
| Approximatly Square Footage: | 700-799 |
| Building Amenities: | Gym, Indoor Pool, Party/Meeting Room, Sauna, Visitor Parking |
| Property Features: | Golf, Hospital, Library, Park, Public Transit, School |
| Maintenance: | 584.38 |
| Hydro Included: | Y |
| Water Included: | Y |
| Common Elements Included: | Y |
| Heat Included: | Y |
| Building Insurance Included: | Y |
| Fireplace/Stove: | N |
| Heat Source: | Electric |
| Heat Type: | Radiant |
| Central Air Conditioning: | None |
| Central Vac: | N |
| Elevator Lift: | Y |
$
%
Years
This calculator is for demonstration purposes only. Always consult a professional
financial advisor before making personal financial decisions.
| Although the information displayed is believed to be accurate, no warranties or representations are made of any kind. |
| HOMELIFE GOLD PACIFIC REALTY INC. |
|
|

Michael Tzakas
Sales Representative
Dir:
416-561-3911
Bus:
416-494-7653
| Book Showing | Email a Friend |
Jump To:
At a Glance:
| Type: | Condo - Condo Apt |
| Area: | Toronto |
| Municipality: | Toronto |
| Neighbourhood: | Crescent Town |
| Style: | Apartment |
| Tax: | $872.66 |
| Maintenance Fee: | $584.38 |
| Beds: | 1 |
| Baths: | 1 |
| Fireplace: | N |
Locatin Map:
Payment Calculator:

